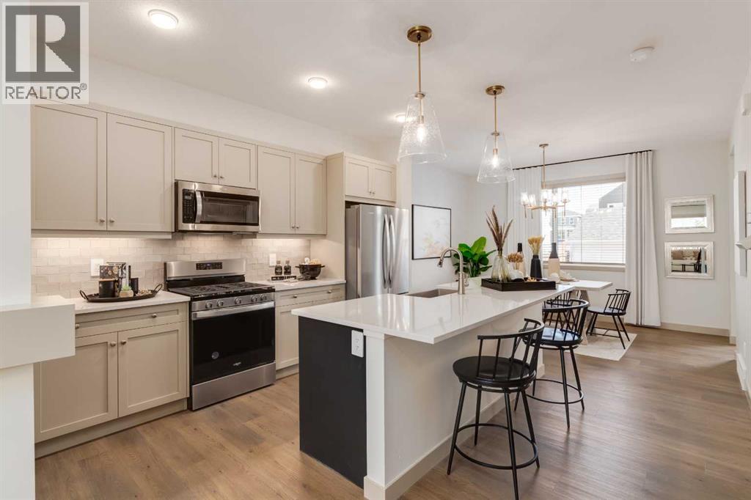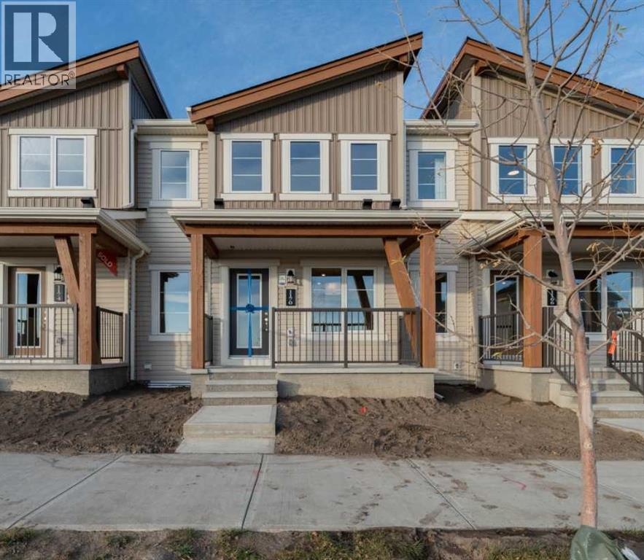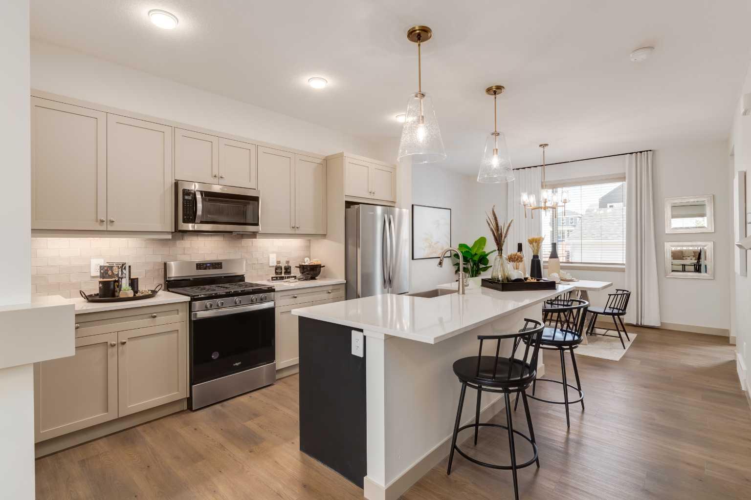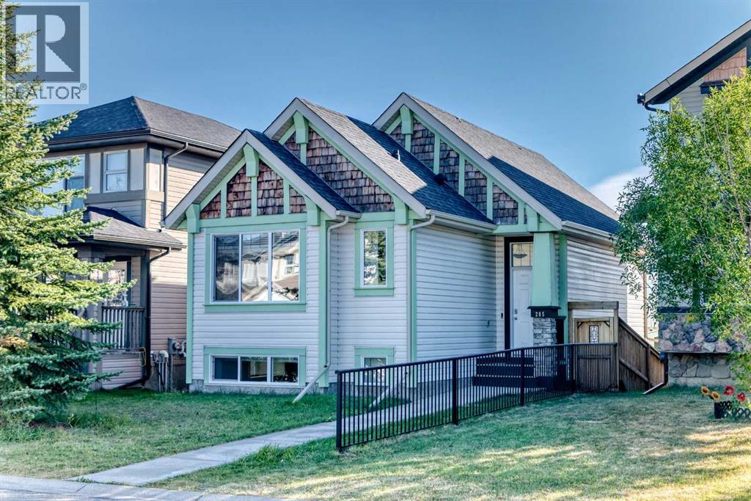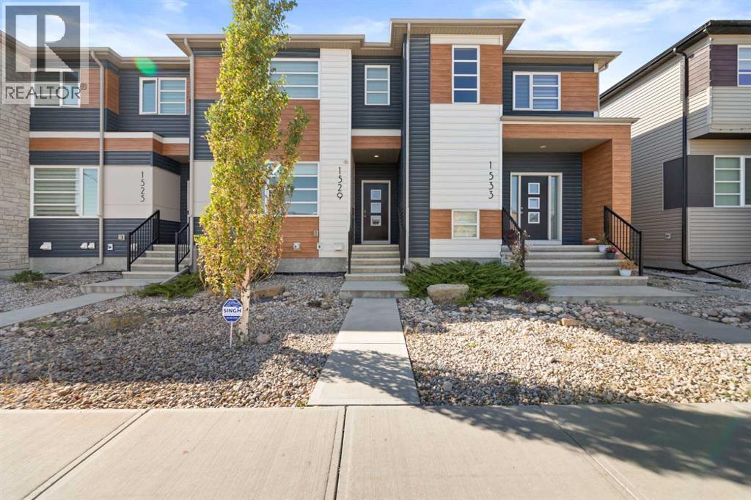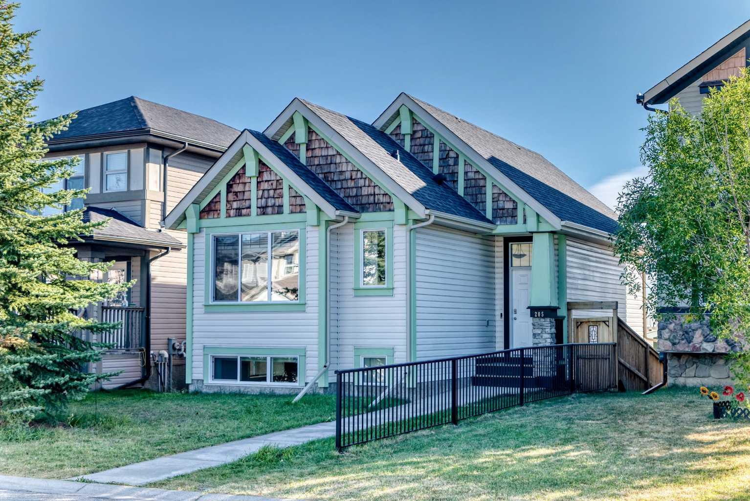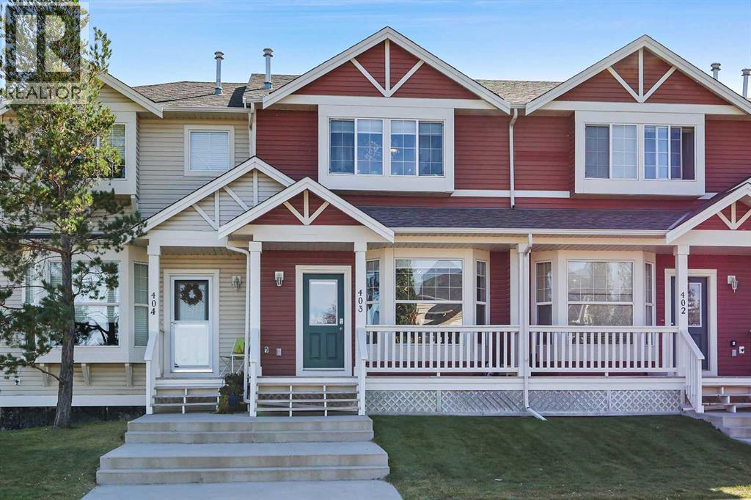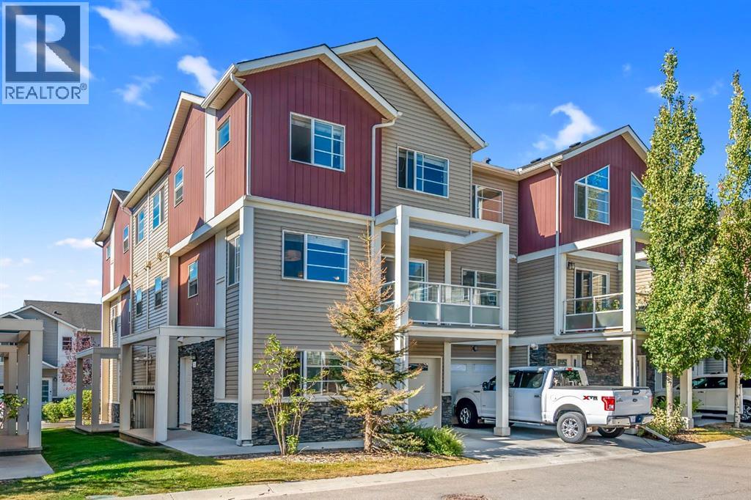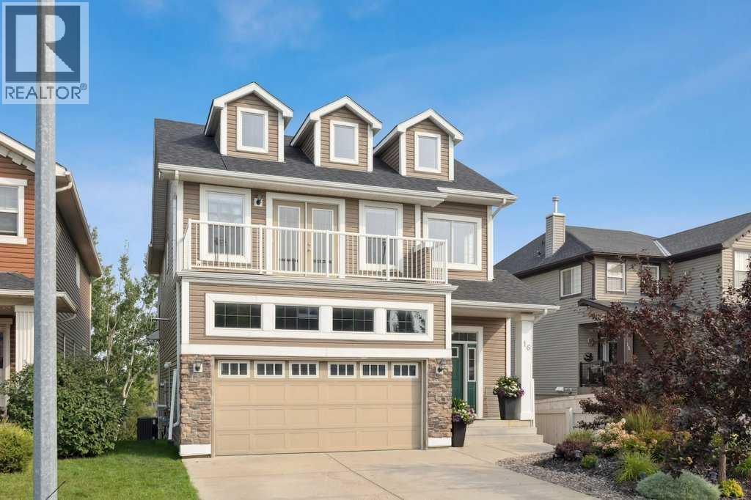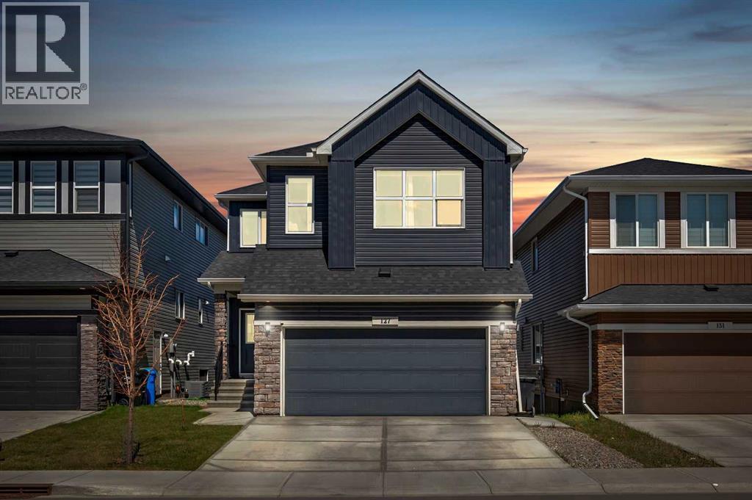- Houseful
- AB
- Calgary
- Livingston
- 21 Lucas Rise NW
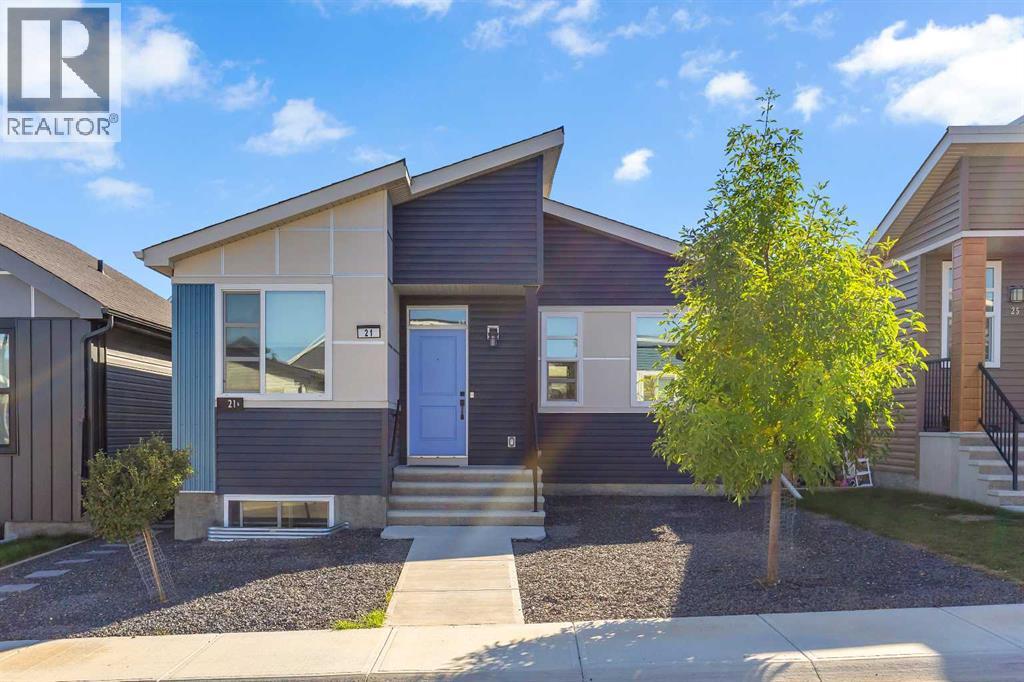
Highlights
Description
- Home value ($/Sqft)$654/Sqft
- Time on Housefulnew 2 hours
- Property typeSingle family
- StyleBungalow
- Neighbourhood
- Median school Score
- Year built2022
- Garage spaces2
- Mortgage payment
Open House: Sept 27, 12pm - 2pm | Bungalow | Fully Finished 1-Bedroom Legal Suite | Over 1,900 Sq Ft of living space | Double Detached Garage | Low-Maintenance Lot | Prime Livingston LocationWelcome to this beautifully designed bungalow in the vibrant community of Livingston! Offering over 1,900 sq ft of thoughtfully planned living space, this home combines comfort, versatility, and income potential with 3 bedrooms, 3 full bathrooms, and a 1-bedroom legal basement suite.The main floor features a bright, open-concept layout with large windows, a cozy living area, and a stylish kitchen complete with granite countertops, gas stove, chimney hood fan, and built-in microwave. The sun-filled primary bedroom includes a private ensuite, while a second bedroom, full bath, and main-floor laundry add everyday convenience.Downstairs, the legal basement suite offers big windows, a full kitchen, in-suite laundry, one legal bedroom, a full bathroom, and a spacious living/family area. An additional flex room provides extra space for a home office, gym, or storage.Outside, the yard is beautifully landscaped with decorative rock for low-maintenance living. A double detached garage provides secure parking and additional storage. Located close to parks, shopping, and major routes, this home is a fantastic opportunity in one of Calgary’s fastest-growing communities. (id:63267)
Home overview
- Cooling Central air conditioning
- Heat type Central heating
- # total stories 1
- Construction materials Wood frame
- Fencing Fence
- # garage spaces 2
- # parking spaces 3
- Has garage (y/n) Yes
- # full baths 3
- # total bathrooms 3.0
- # of above grade bedrooms 3
- Flooring Carpeted, wood
- Subdivision Livingston
- Lot desc Landscaped
- Lot dimensions 3078
- Lot size (acres) 0.07232143
- Building size 993
- Listing # A2259921
- Property sub type Single family residence
- Status Active
- Recreational room / games room 3.658m X 4.343m
Level: Basement - Kitchen 4.167m X 0.786m
Level: Basement - Bathroom (# of pieces - 4) 2.286m X 2.743m
Level: Basement - Bedroom 4.496m X 2.871m
Level: Basement - Furnace 3.758m X 2.896m
Level: Basement - Den 2.338m X 4.673m
Level: Basement - Bedroom 2.566m X 3.429m
Level: Main - Living room 3.225m X 2.743m
Level: Main - Primary bedroom 2.795m X 3.633m
Level: Main - Kitchen 4.09m X 3.53m
Level: Main - Bathroom (# of pieces - 4) 2.643m X 1.5m
Level: Main - Dining room 3.225m X 2.262m
Level: Main - Bathroom (# of pieces - 4) 3.301m X 1.853m
Level: Main - Laundry 3.734m X 2.566m
Level: Main
- Listing source url Https://www.realtor.ca/real-estate/28914987/21-lucas-rise-nw-calgary-livingston
- Listing type identifier Idx

$-1,733
/ Month

