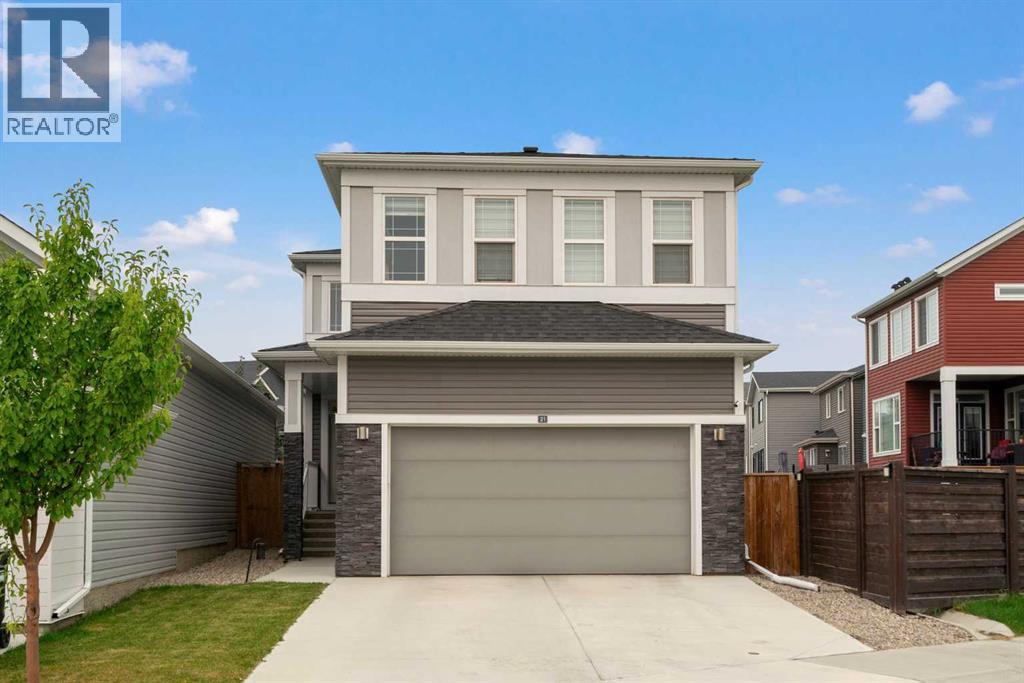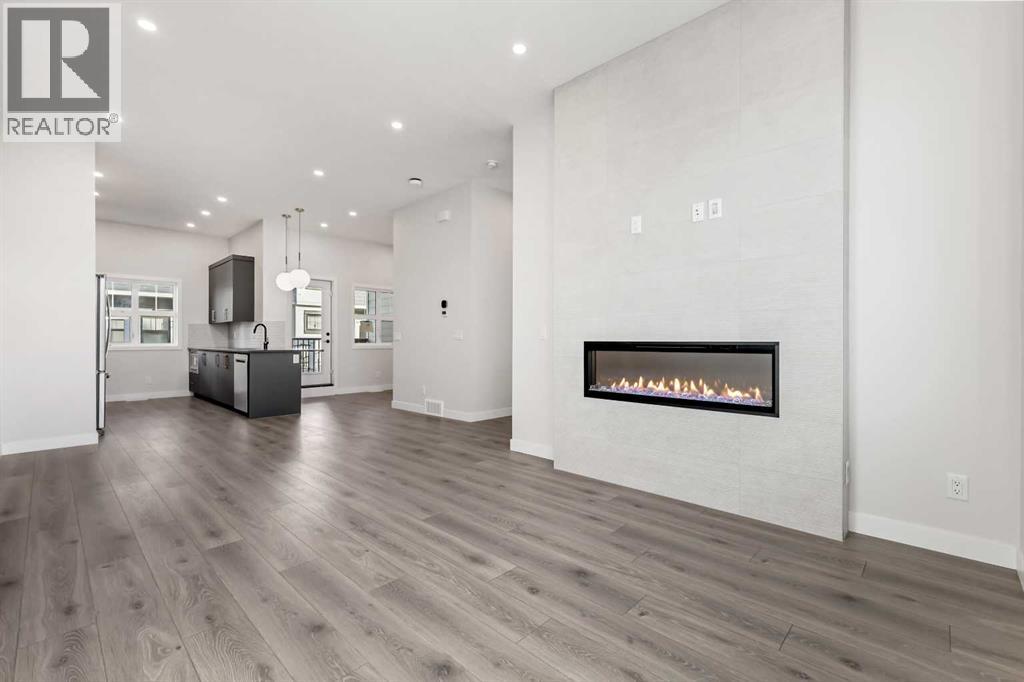
Highlights
Description
- Home value ($/Sqft)$350/Sqft
- Time on Houseful52 days
- Property typeSingle family
- Median school Score
- Year built2020
- Garage spaces2
- Mortgage payment
Welcome to your dream home in the vibrant community of Seton!This beautifully designed 2200+ sq. ft. detached family home sits on a large lot with a long front driveway and an oversized double garage, offering the perfect blend of space and functionality. From the moment you arrive, the covered front entrance invites you inside.Step into a bright, open-concept main floor where warm luxury vinyl plank flooring flows throughout. At the heart of the home is a grand chef’s kitchen with extensive upgrades, featuring stainless steel appliances, a gas cooktop, built-in oven and microwave, a double-door fridge, and ceiling-height cabinetry. The open layout seamlessly connects the kitchen, dining, and living spaces, while large windows fill the home with natural light. A cozy fireplace adds charm on cooler days, and the walk-through pantry from the garage—complete with a privacy door—makes daily living easy.Upstairs, you’ll find a spacious bonus room, two generous bedrooms, and a spa-like primary suite with a large window, double vanity sinks, a tiled stand-alone tub, tiled shower, and an expansive walk-in closet. An additional four-piece bathroom completes the upper level.The fully finished basement offers incredible flexibility—currently set up as a home theatre and workstation, it’s also perfect as a games area or gym. A four-piece bathroom and full bedroom make it ideal for guests or extended family.Additional highlights include:Central air conditioning for year-round comfortBackyard landscaping with a deck for easy outdoor livingLow-maintenance gravel side yardSeton is one of Calgary’s fastest-growing, award-winning communities, celebrated for its urban design, world-class amenities, South Health Campus, YMCA, shopping, restaurants, and future Green Line LRT access. This home places you at the heart of it all—offering not just a residence, but a lifestyle. (id:63267)
Home overview
- Cooling Central air conditioning
- Heat type Forced air
- # total stories 2
- Construction materials Wood frame
- Fencing Fence
- # garage spaces 2
- # parking spaces 4
- Has garage (y/n) Yes
- # full baths 3
- # half baths 1
- # total bathrooms 4.0
- # of above grade bedrooms 4
- Flooring Carpeted, ceramic tile, vinyl plank
- Has fireplace (y/n) Yes
- Subdivision Seton
- Lot desc Landscaped, lawn
- Lot dimensions 4122.28
- Lot size (acres) 0.09685808
- Building size 2213
- Listing # A2255895
- Property sub type Single family residence
- Status Active
- Bedroom 2.947m X 3.149m
Level: Basement - Furnace 2.819m X 3.911m
Level: Basement - Bathroom (# of pieces - 3) 1.5m X 2.691m
Level: Basement - Recreational room / games room 6.477m X 9.653m
Level: Basement - Dining room 4.42m X 2.768m
Level: Main - Bathroom (# of pieces - 2) 2.057m X 0.863m
Level: Main - Office 1.728m X 2.463m
Level: Main - Kitchen 4.42m X 3.709m
Level: Main - Living room 3.176m X 5.791m
Level: Main - Bedroom 3.734m X 3.328m
Level: Upper - Bathroom (# of pieces - 5) 4.825m X 3.176m
Level: Upper - Other 1.396m X 4.977m
Level: Upper - Bedroom 3.734m X 3.328m
Level: Upper - Family room 4.572m X 4.673m
Level: Upper - Laundry 1.676m X 2.057m
Level: Upper - Bathroom (# of pieces - 4) 2.134m X 3.225m
Level: Upper - Primary bedroom 4.548m X 7.187m
Level: Upper
- Listing source url Https://www.realtor.ca/real-estate/28847816/21-seton-parade-se-calgary-seton
- Listing type identifier Idx

$-2,066
/ Month












