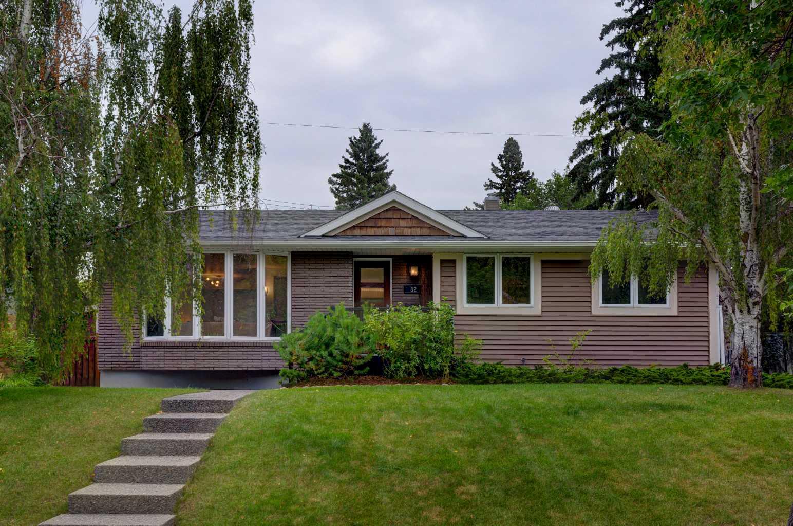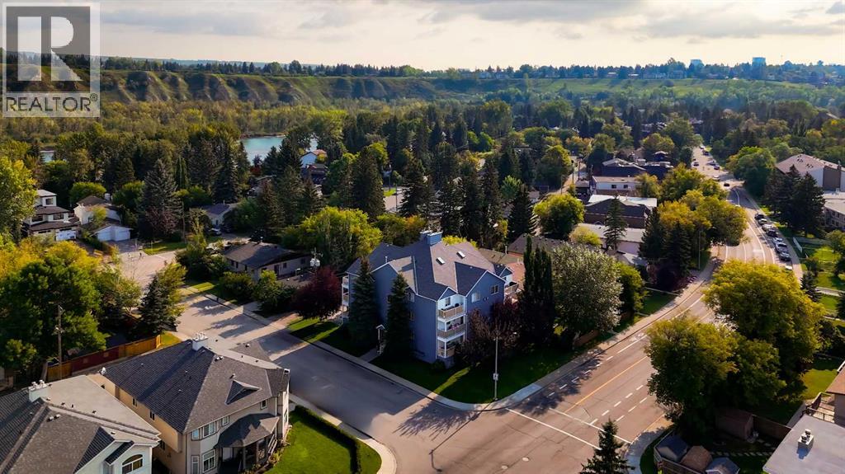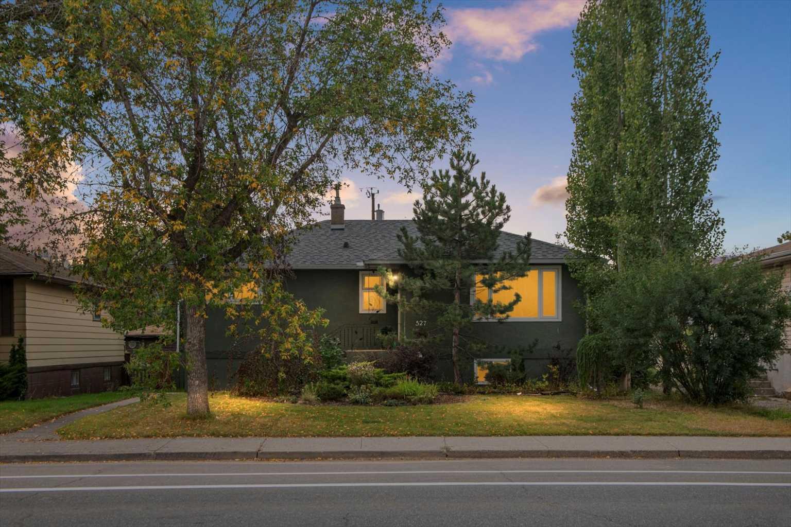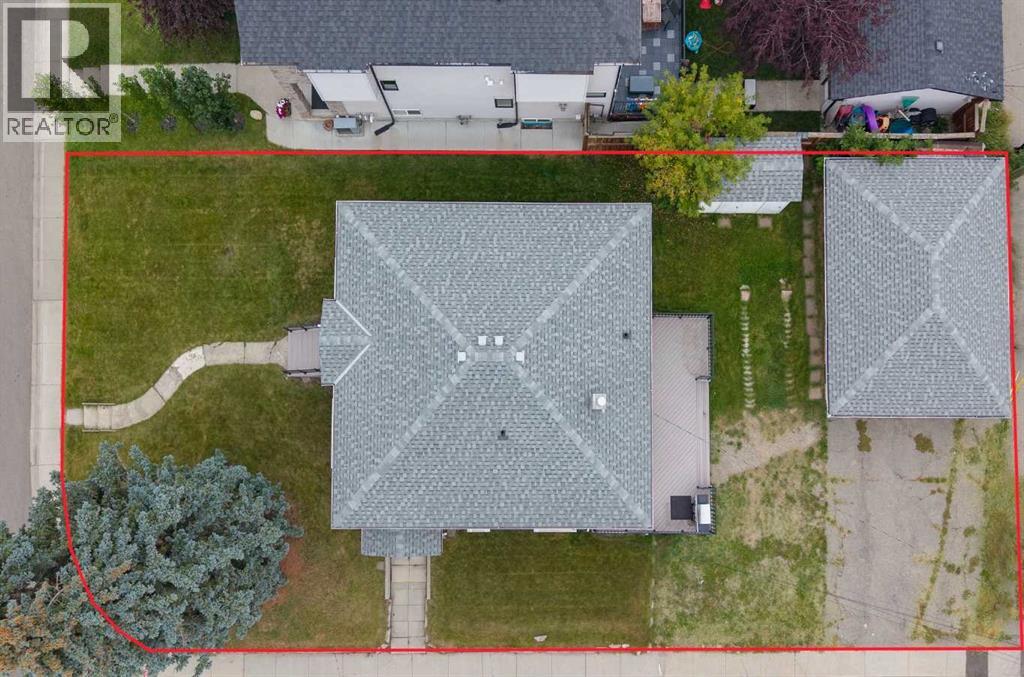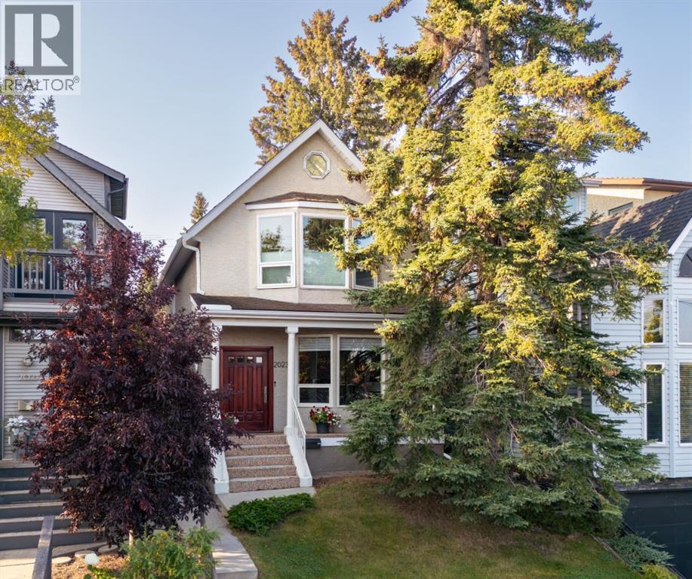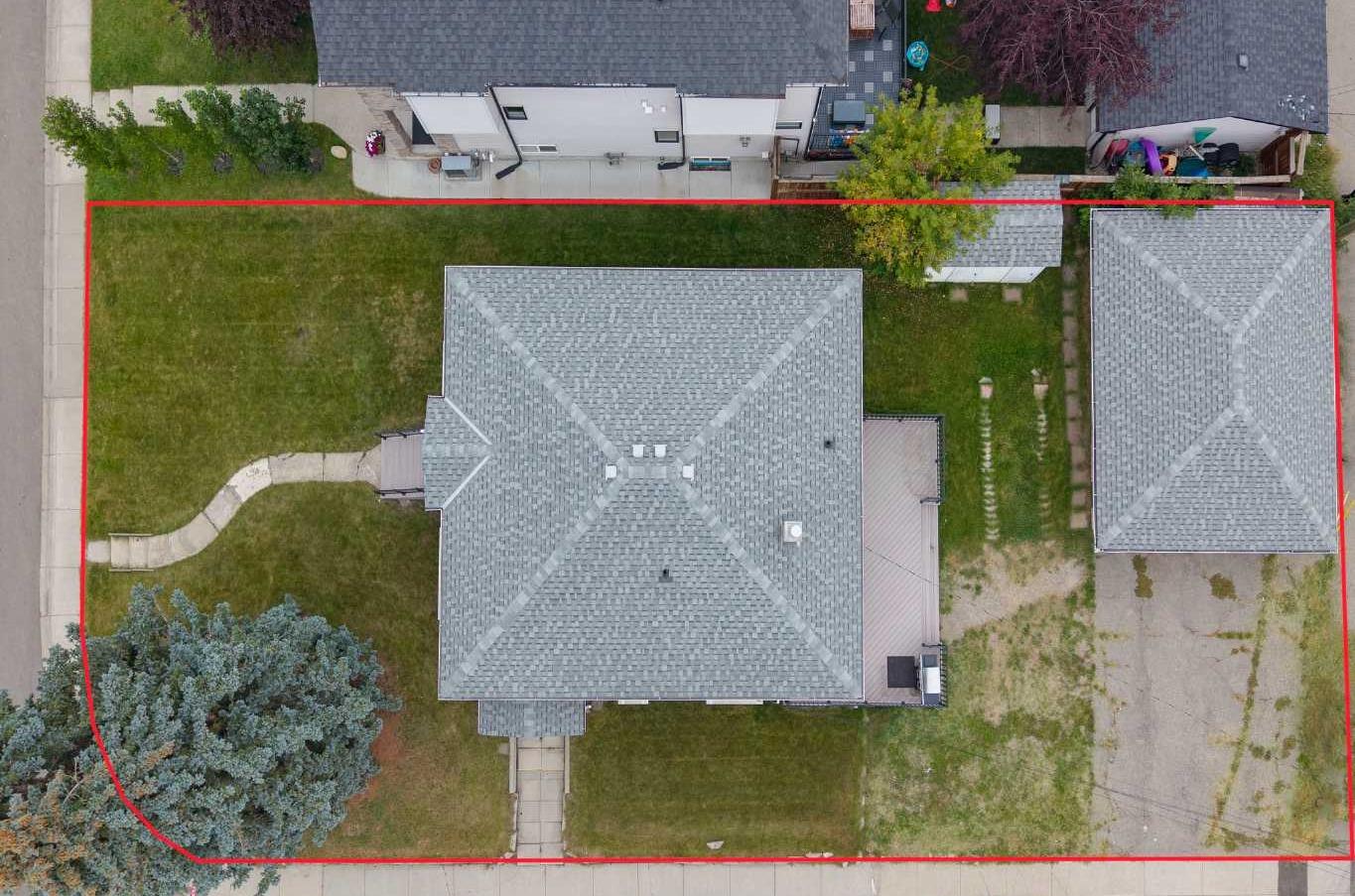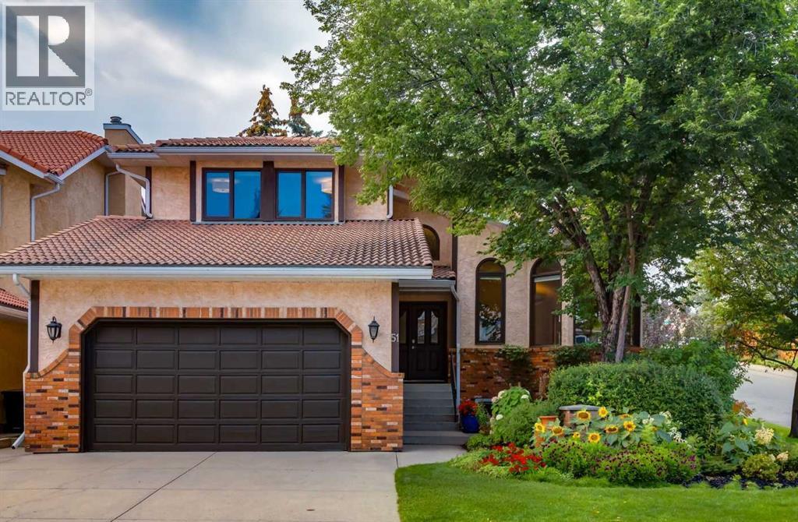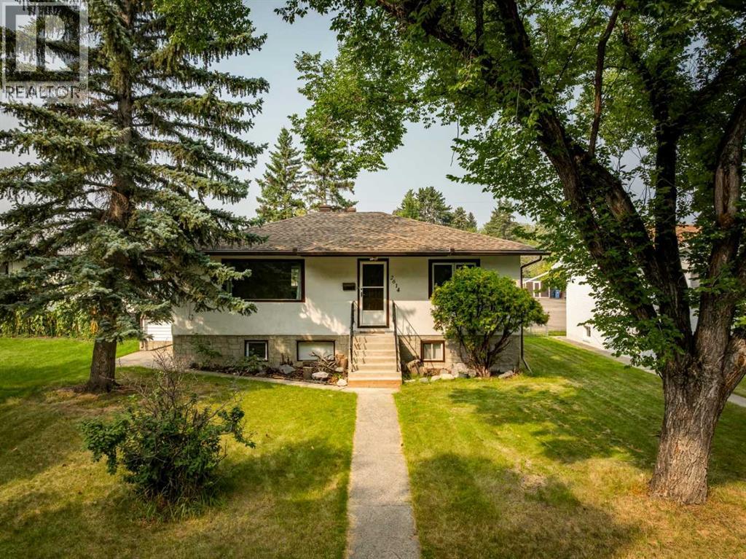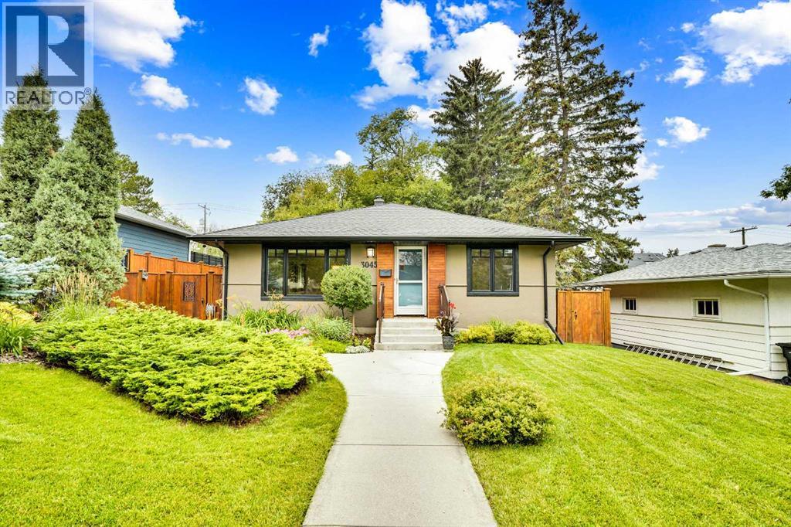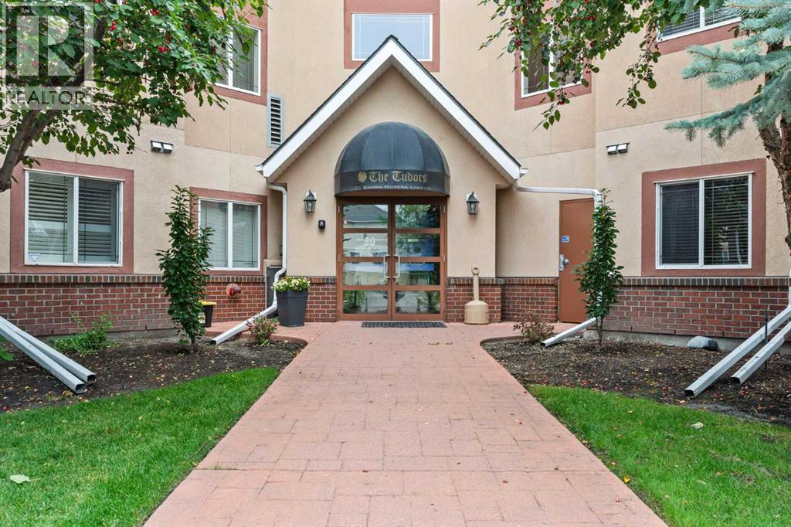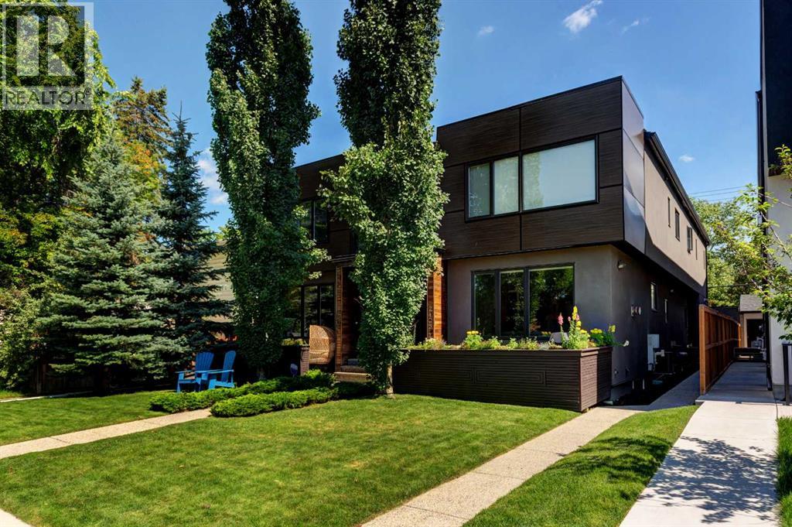- Houseful
- AB
- Calgary
- Strathcona Park
- 21 Strathridge Cres SW
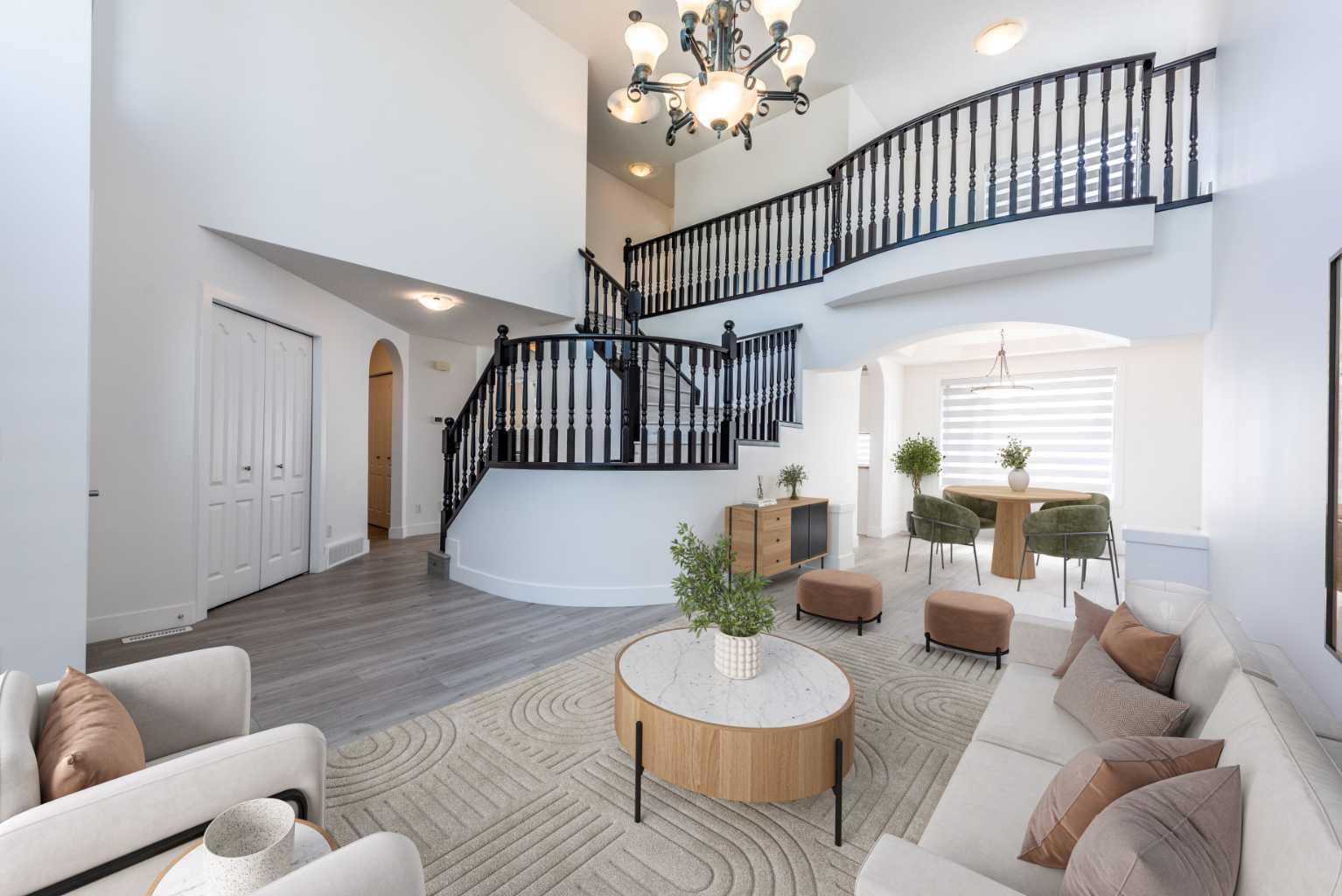
Highlights
Description
- Home value ($/Sqft)$434/Sqft
- Time on Houseful113 days
- Property typeResidential
- Style2 storey
- Neighbourhood
- Median school Score
- Lot size5,227 Sqft
- Year built1997
- Mortgage payment
This beautifully renovated 2-storey detached home offers over 2,100 sq ft of stylish and functional living space, nestled on a quiet, peaceful street in prestigious Strathcona Park. From the moment you arrive, the amazing curb appeal and custom architecture set the tone for what lies inside. Step inside to soaring open-to-below ceilings and a bright, sun-filled interior with large windows that flood the space with natural light. The main floor features a formal living room & dining room perfect for entertaining guests, as well as a cozy family room with a fireplace just off the kitchen — ideal for relaxing evenings at home. The updated kitchen connects seamlessly to the living spaces and includes ample cabinetry, modern finishes, and a functional layout for everyday living and hosting. Upstairs, you’ll find a cozy loft-style bonus room — perfect for a home office, playroom, or media space. The primary suite is a true retreat, offering a spa-inspired ensuite, walk-in closet, and plenty of room to unwind. Two additional bedrooms and a full bath complete the upper level. Enjoy Calgary’s sunshine in your large south-facing backyard, complete with a multi-level deck — perfect for outdoor dining, entertaining, and family fun. The unfinished basement offers a blank canvas for your creative vision, whether you're planning a gym, rec room, or even more living space. This home has seen numerous recent upgrades and has been lovingly maintained, offering a move-in-ready opportunity in a well-established neighbourhood. Located near top-rated public and private schools, parks, pathways, and all the amenities of Calgary’s west side, this is a fantastic opportunity to get into the upscale community of West Strathcona Park. Don’t miss your chance to call this bright, stylish, and spacious home your own — book your private showing today!
Home overview
- Cooling None
- Heat type Forced air, natural gas
- Pets allowed (y/n) No
- Sewer/ septic Public sewer
- Utilities Electricity connected, natural gas connected, garbage collection, water connected
- Construction materials Brick, stucco, wood frame
- Roof Asphalt shingle
- Fencing Fenced
- # parking spaces 4
- Has garage (y/n) Yes
- Parking desc Double garage attached
- # full baths 2
- # half baths 1
- # total bathrooms 3.0
- # of above grade bedrooms 3
- Flooring Tile, vinyl plank
- Appliances Dishwasher, dryer, electric stove, garage control(s), microwave hood fan, refrigerator, washer, window coverings
- Laundry information Main level
- County Calgary
- Subdivision Strathcona park
- Water source Public
- Zoning description R-g
- Exposure N
- Lot desc Back yard, few trees, front yard, gentle sloping, landscaped, lawn, level, private, see remarks
- Lot size (acres) 0.12
- Basement information Full,unfinished
- Building size 2129
- Mls® # A2221554
- Property sub type Single family residence
- Status Active
- Tax year 2025
- Listing type identifier Idx

$-2,467
/ Month

