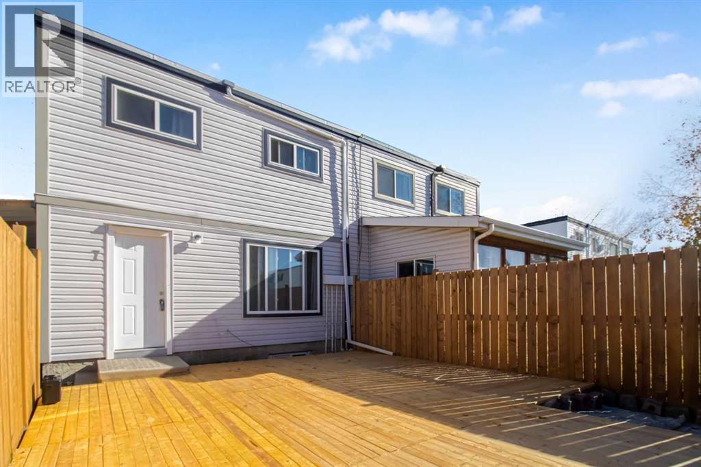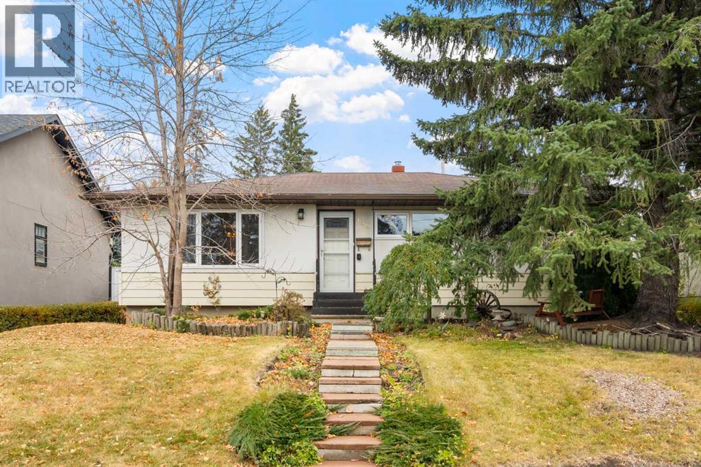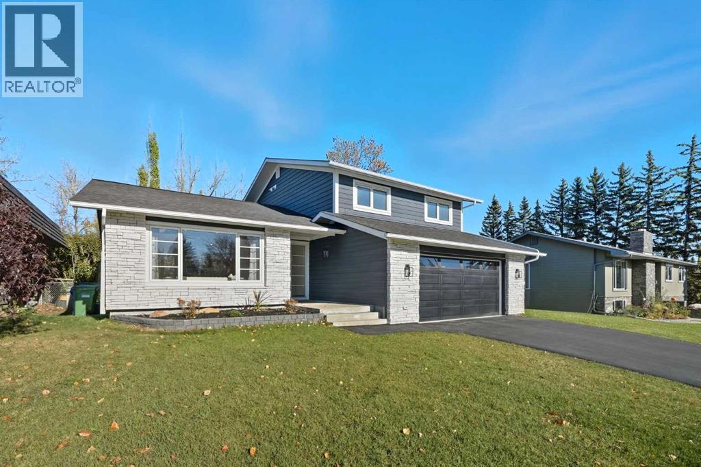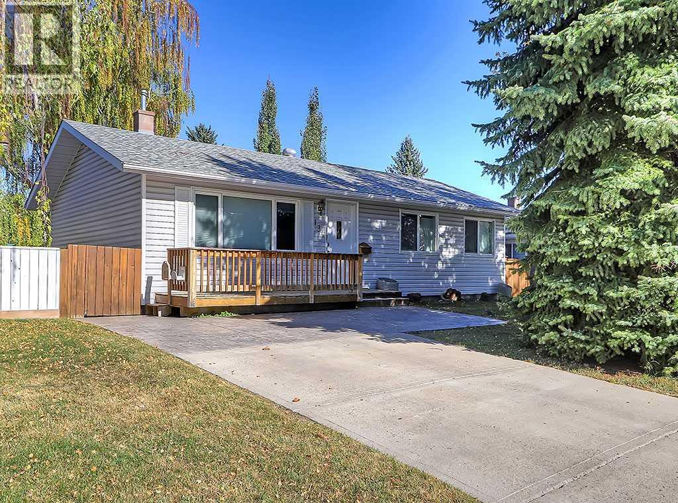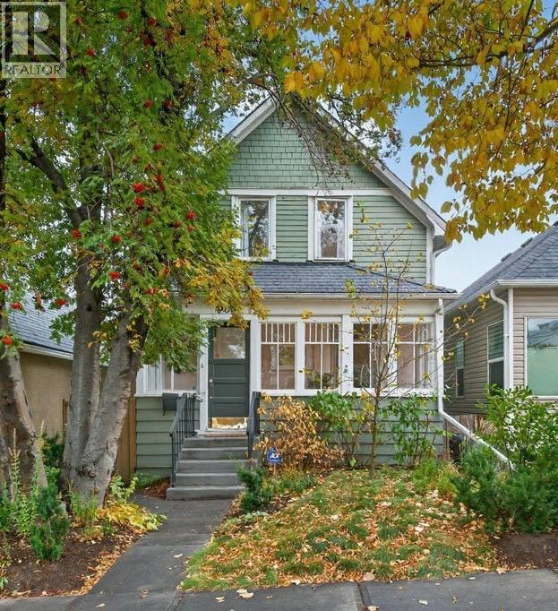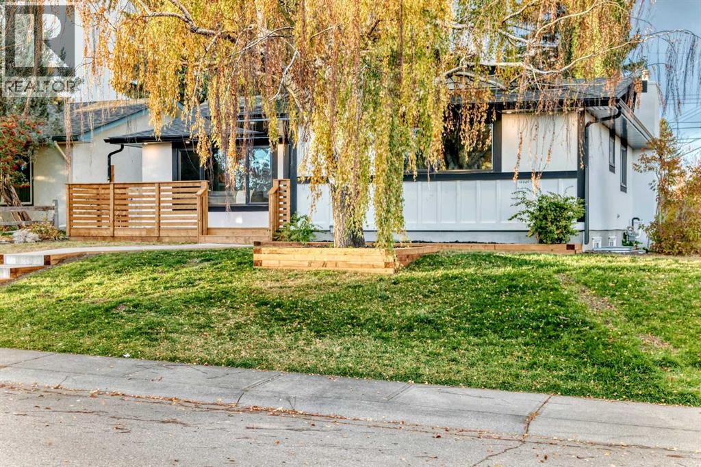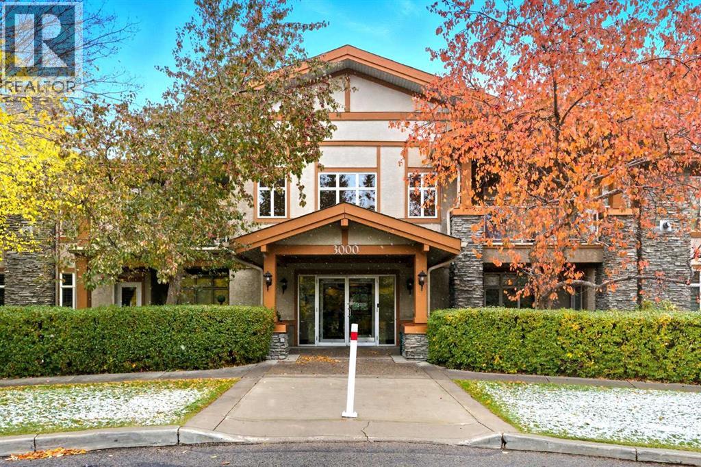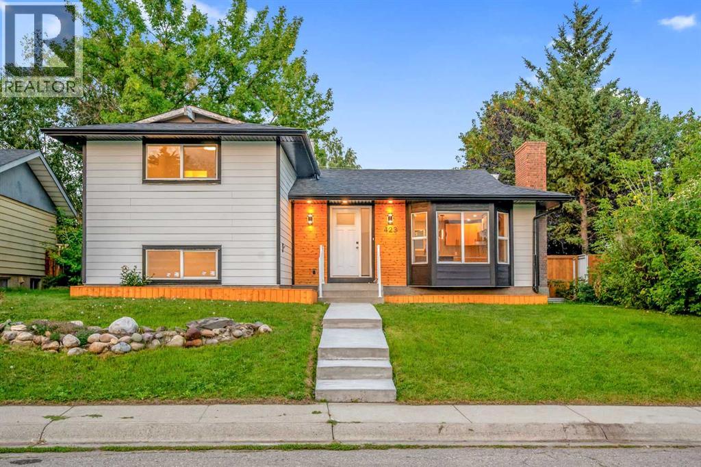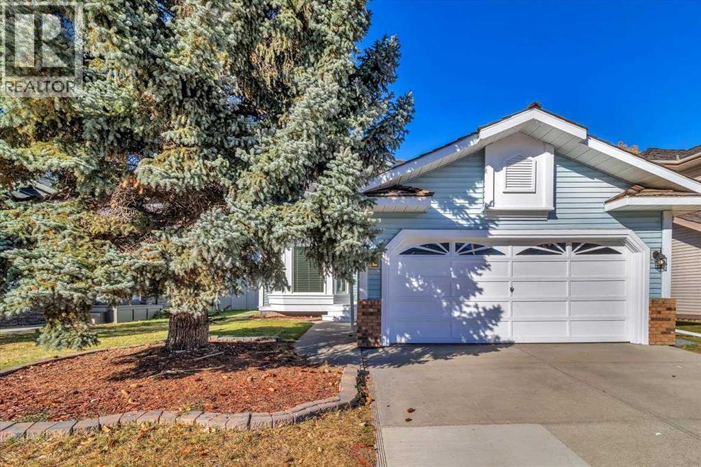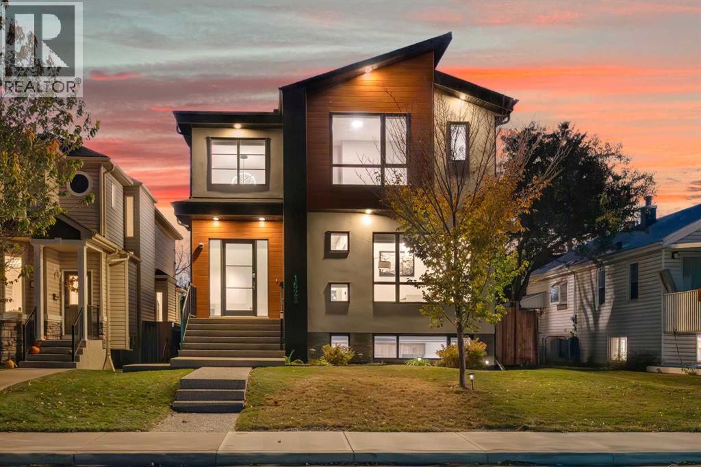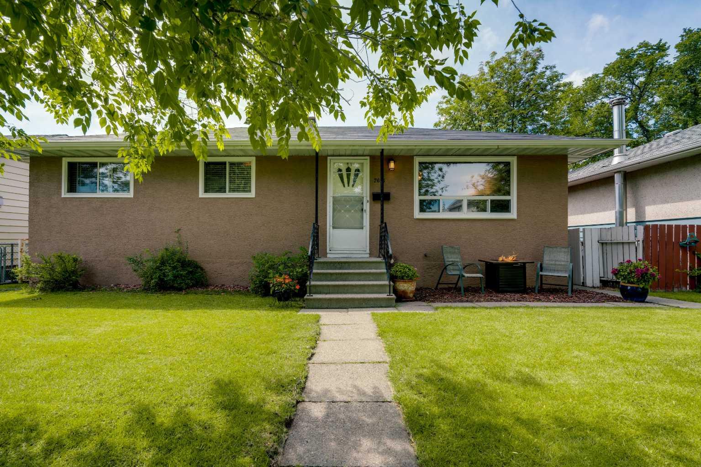
Highlights
Description
- Home value ($/Sqft)$512/Sqft
- Time on Houseful69 days
- Property typeResidential
- StyleBungalow
- Neighbourhood
- Median school Score
- Lot size6,098 Sqft
- Year built1958
- Mortgage payment
This well-maintained bungalow offers nearly 1,000 sq.ft. of living space and sits on a 50x120 ft. lot on a quiet street. Featuring original hardwood floors throughout, the home boasts a bright and spacious front living room with a large picture window, a kitchen with an eating area, and tasteful updates including a subway tile backsplash and refreshed countertops. Three generously sized bedrooms and a fully renovated bathroom with a soaker tub complete the main level. The basement is undeveloped and with a separate side entrance, presents excellent potential for a future secondary suite (with City approval). Outside, you’ll find a large west facing backyard with an oversized 21x23 ft double garage, additional parking, deck, and a mature, treed front yard for added privacy. Recent upgrades include; Roof on house and garage (2024), Eavestroughs on house (2024), Hot water tank (2024), Freshly painted exterior stucco (2023). Garage is currently rented for $300.00 per month. This move-in ready home offers both character and potential, in an ideal location close to shopping, transit, and with quick access to Deerfoot and Glenmore Trail. Don’t miss the opportunity to make it yours!
Home overview
- Cooling None
- Heat type Forced air, see remarks
- Pets allowed (y/n) No
- Construction materials Stucco
- Roof Asphalt shingle
- Fencing Fenced, partial
- # parking spaces 2
- Has garage (y/n) Yes
- Parking desc Alley access, double garage detached, rv access/parking
- # full baths 1
- # total bathrooms 1.0
- # of above grade bedrooms 3
- Flooring Carpet, hardwood, other
- Appliances Dryer, electric stove, microwave, range hood, refrigerator, washer
- Laundry information In basement
- County Calgary
- Subdivision Ogden
- Zoning description R-cg
- Directions Creisema
- Exposure E
- Lot desc Back lane, back yard, front yard, landscaped, lawn
- Lot size (acres) 0.14
- Basement information Full,unfinished
- Building size 987
- Mls® # A2246783
- Property sub type Single family residence
- Status Active
- Tax year 2025
- Listing type identifier Idx

$-1,347
/ Month



