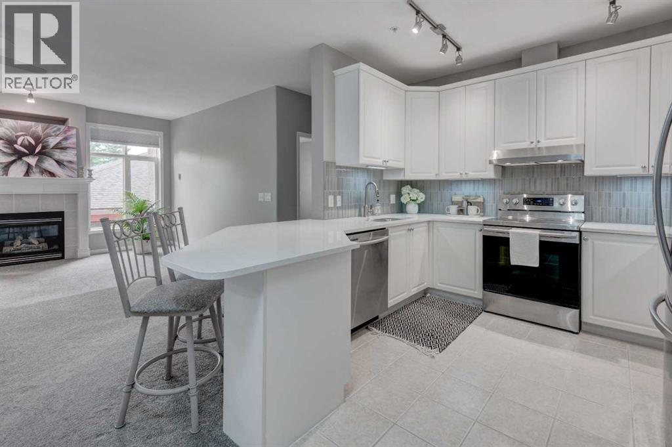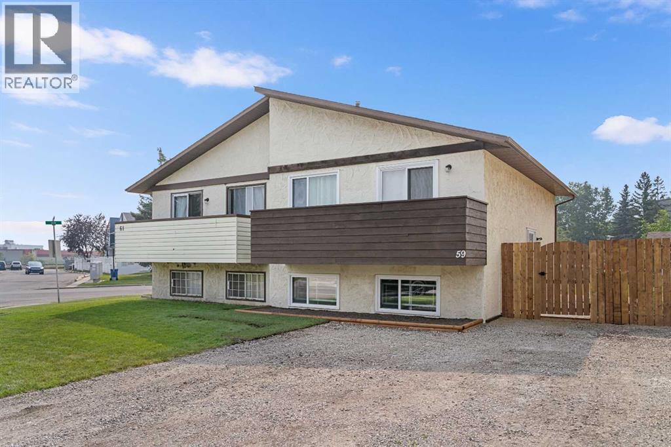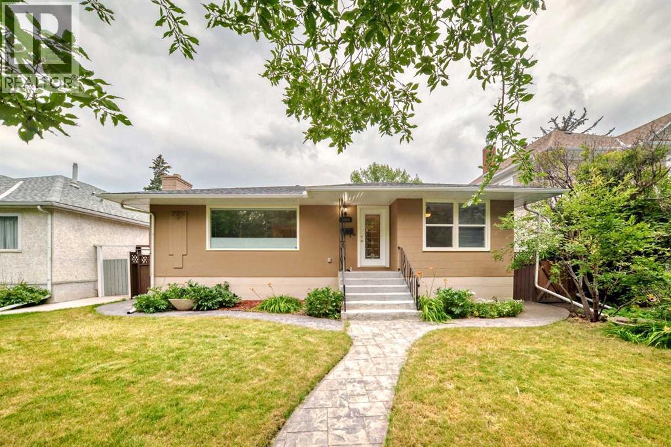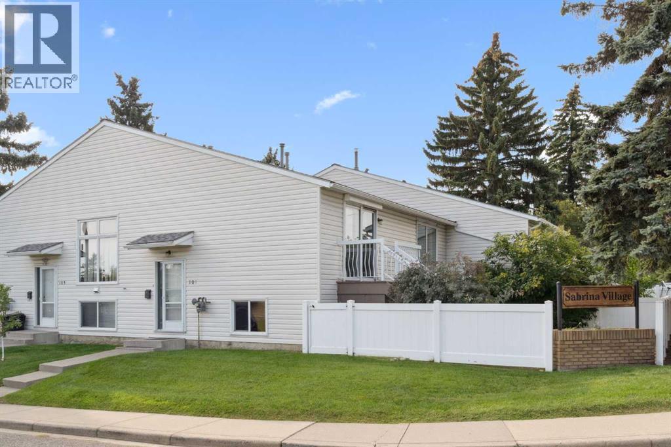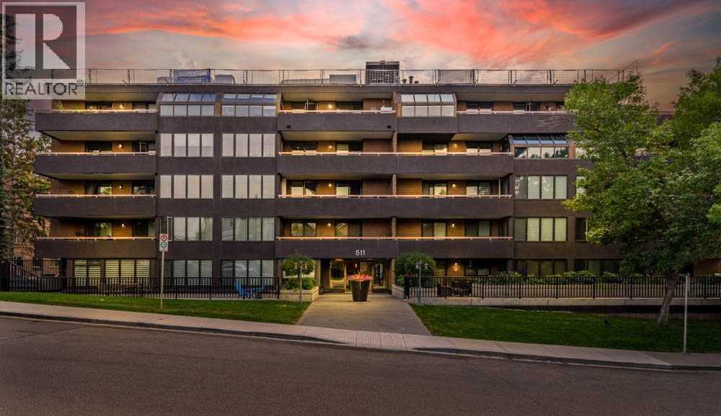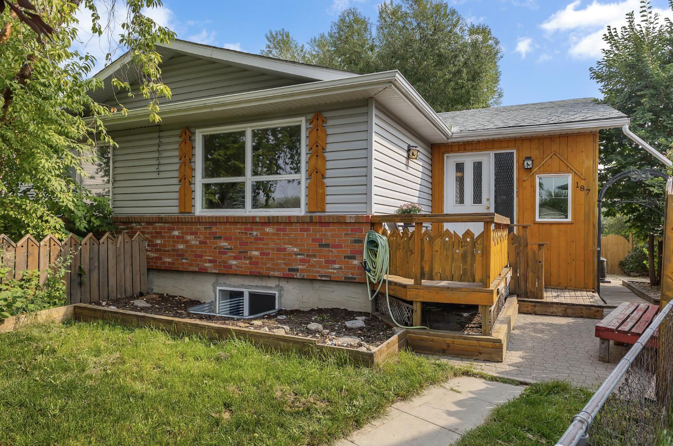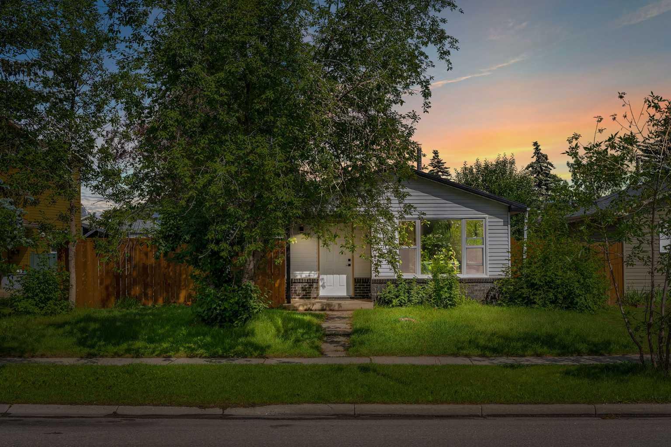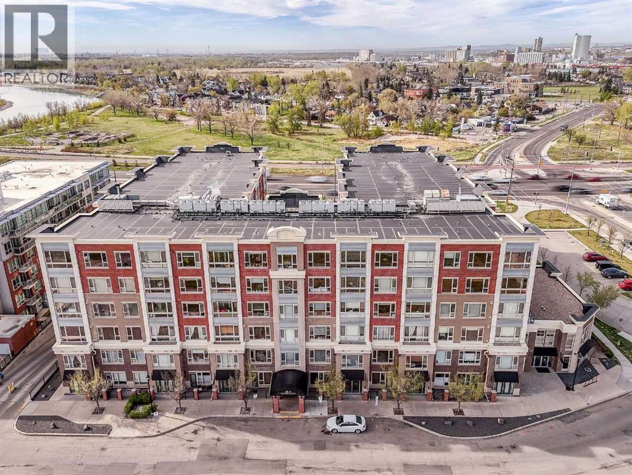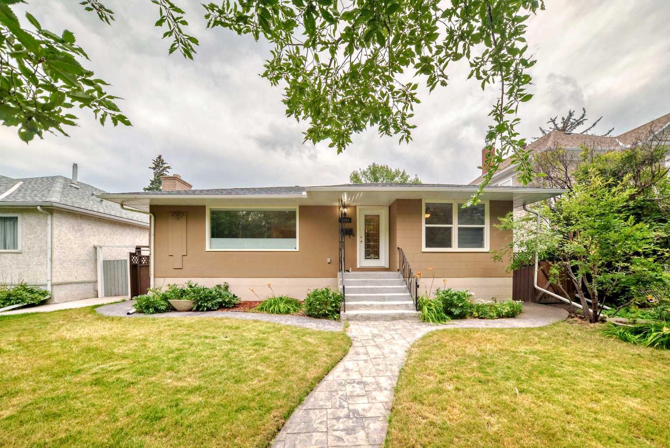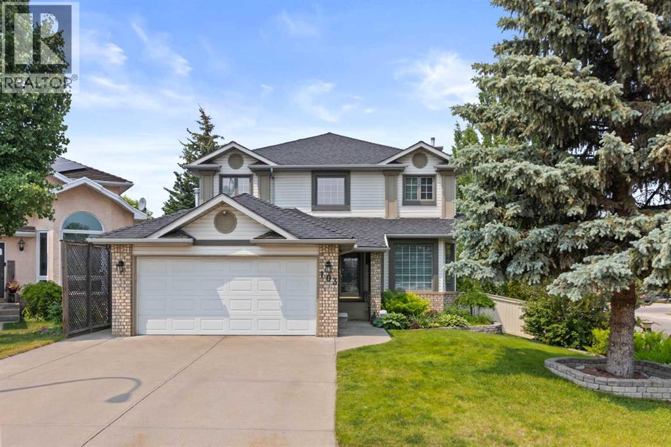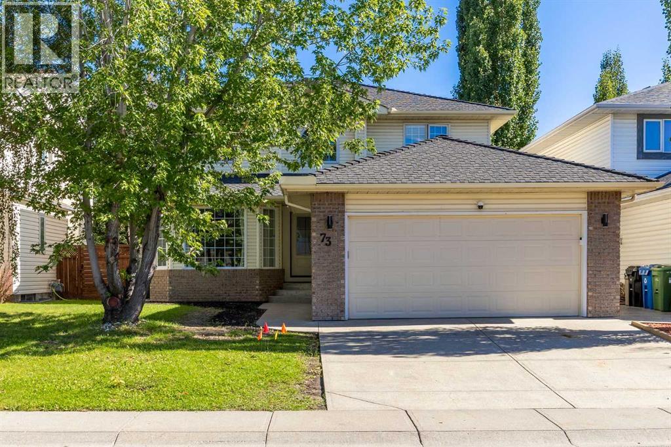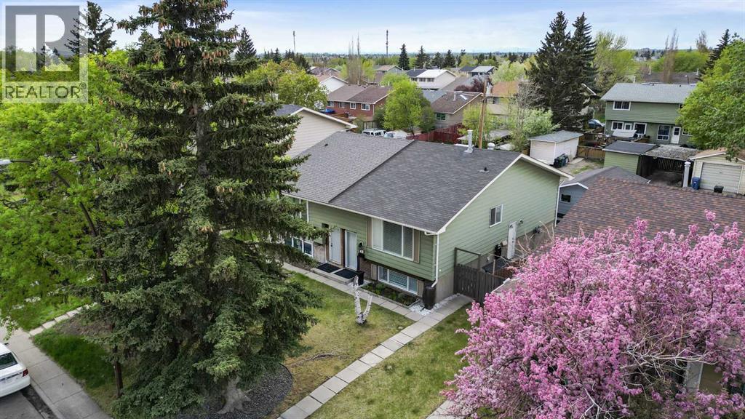
Highlights
Description
- Home value ($/Sqft)$496/Sqft
- Time on Houseful13 days
- Property typeSingle family
- StyleBi-level
- Neighbourhood
- Median school Score
- Lot size3,046 Sqft
- Year built1977
- Garage spaces1
- Mortgage payment
Charming, updated, and ready for its next chapter—this semi-detached bi-level in Ogden checks all the boxes. Located on a quiet, tree-lined street, this home offers 4 bedrooms, 2 full bathrooms, and a layout that works perfectly for families, roommates, or anyone needing flexible living space. Upstairs you'll find a bright, open main living area finished with stylish luxury vinyl plank flooring, two generous bedrooms, and a full 4-piece bath. The separate side entrance leads to a fully developed lower level complete with a kitchenette, large family room, two more bedrooms, another full bath, and its own laundry—ideal for extended family or future rental potential (subject to City permitting and approval). The West facing back yard features a stone patio and room for pets and kids. The single detached garage is paired with a gravel parking pad for your second vehicle or RV. With two laundry areas, an oversized detached garage, and thoughtful updates throughout, this home is both functional and move-in ready. All of this in a fantastic location just minutes to schools, parks, shopping, and transit. Whether you're a first-time buyer looking for value or an investor looking for income potential, this one delivers. (id:63267)
Home overview
- Cooling None
- Heat source Natural gas
- Heat type Central heating, forced air
- Fencing Fence
- # garage spaces 1
- # parking spaces 2
- Has garage (y/n) Yes
- # full baths 2
- # total bathrooms 2.0
- # of above grade bedrooms 4
- Flooring Carpeted, linoleum, vinyl
- Subdivision Ogden
- Directions 2020198
- Lot desc Landscaped, lawn
- Lot dimensions 283
- Lot size (acres) 0.06992834
- Building size 857
- Listing # A2250757
- Property sub type Single family residence
- Status Active
- Bathroom (# of pieces - 4) 2.158m X 1.981m
Level: Basement - Storage 1.652m X 1.244m
Level: Basement - Kitchen 2.463m X 2.082m
Level: Basement - Furnace 3.176m X 2.286m
Level: Basement - Bedroom 3.252m X 2.643m
Level: Basement - Family room 7.367m X 2.896m
Level: Basement - Bedroom 3.252m X 2.819m
Level: Basement - Kitchen 2.996m X 2.591m
Level: Main - Bedroom 3.024m X 2.795m
Level: Main - Other 1.524m X 0.558m
Level: Main - Dining room 2.591m X 2.566m
Level: Main - Foyer 1.167m X 1.091m
Level: Main - Living room 4.548m X 3.938m
Level: Main - Other 1.905m X 0.939m
Level: Main - Primary bedroom 3.328m X 3.252m
Level: Main - Bathroom (# of pieces - 4) 2.438m X 2.286m
Level: Main
- Listing source url Https://www.realtor.ca/real-estate/28767970/7807-21a-street-se-calgary-ogden
- Listing type identifier Idx

$-1,133
/ Month

