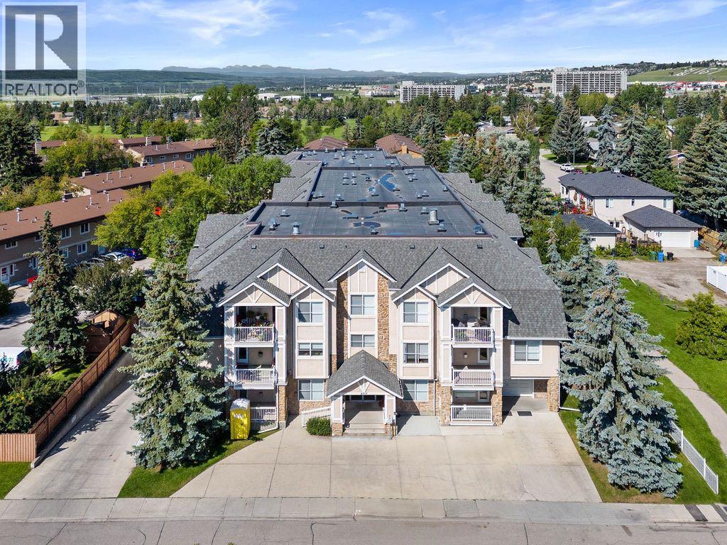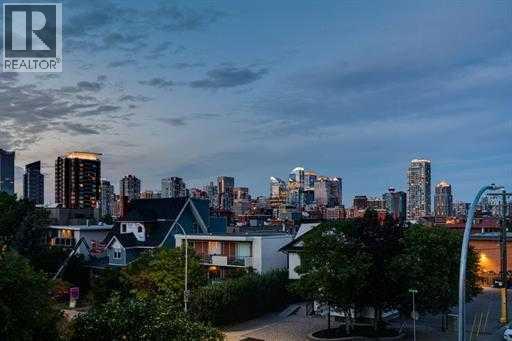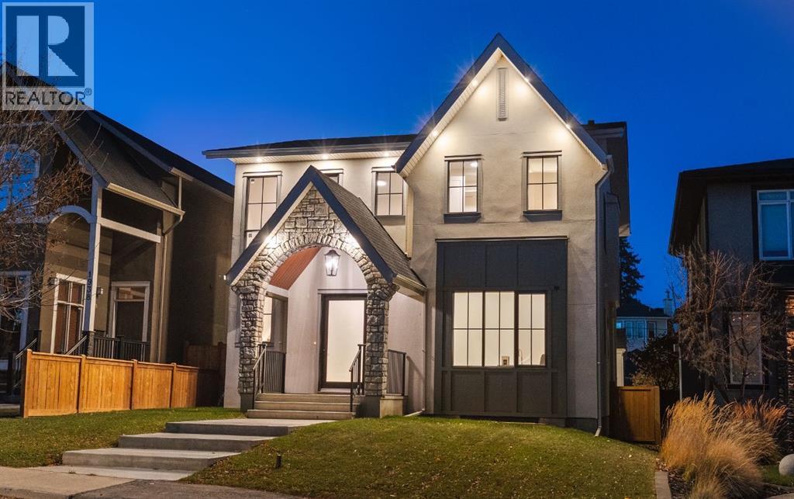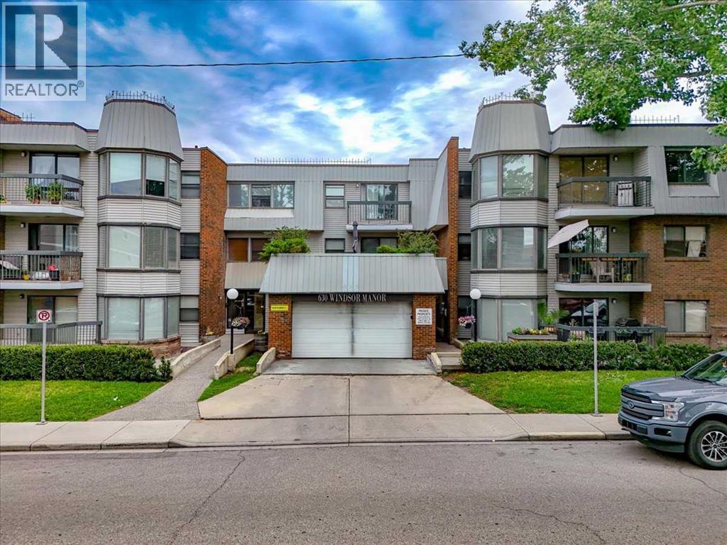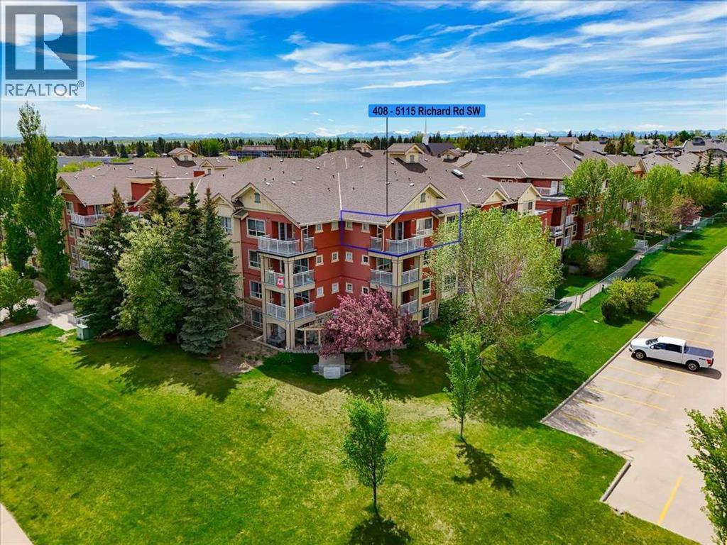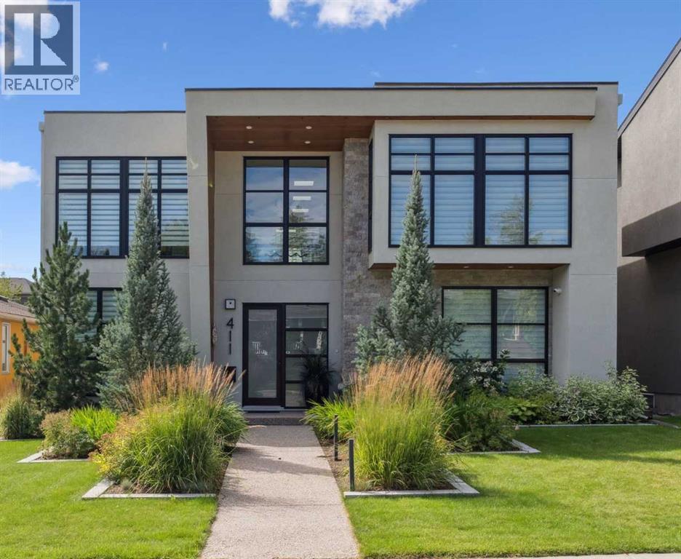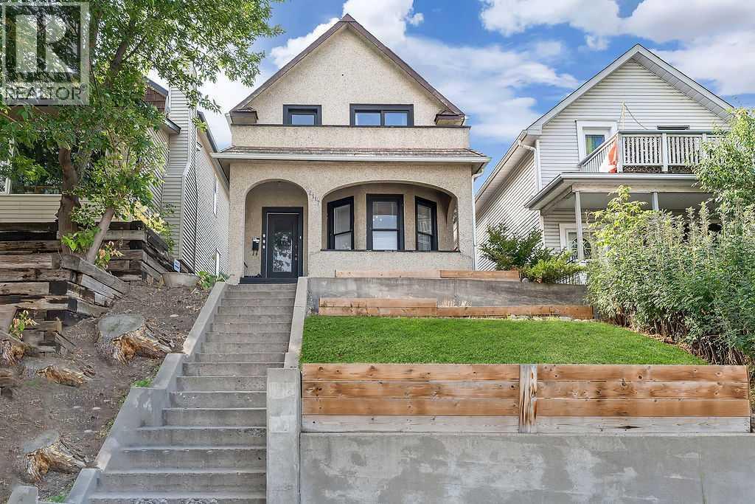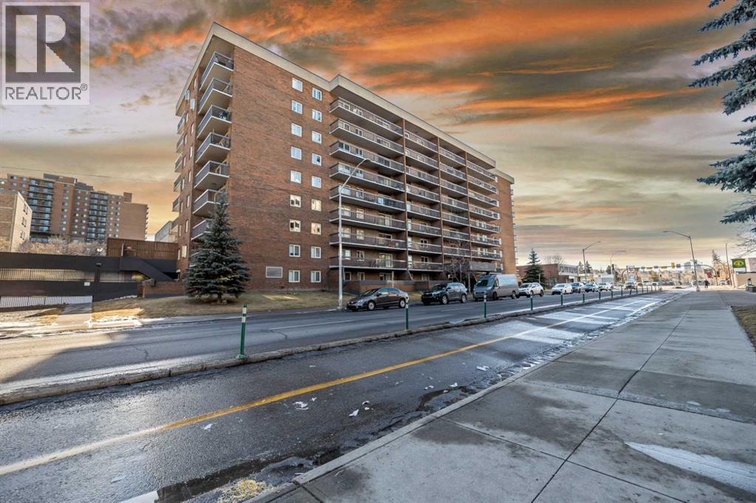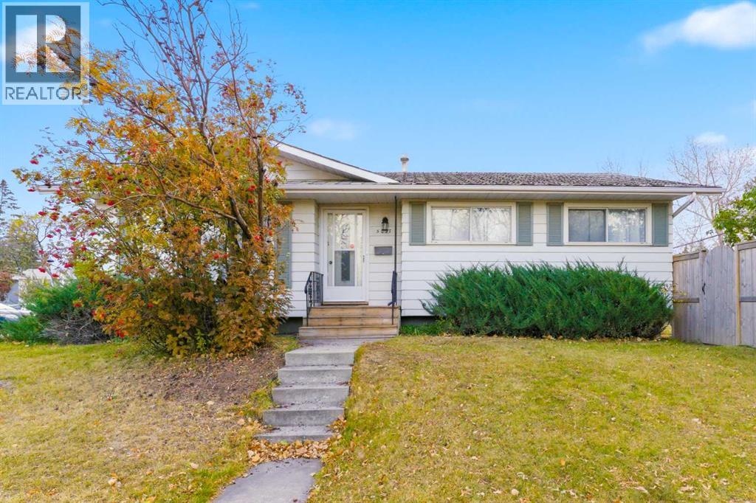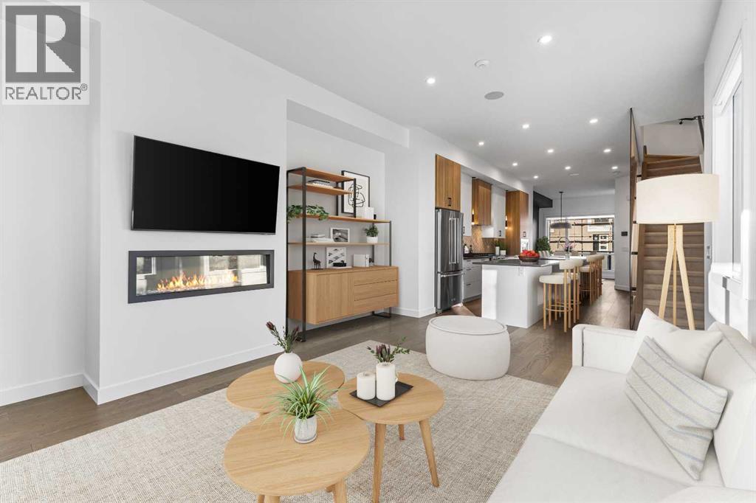- Houseful
- AB
- Calgary
- Garrison Woods
- 21 Street Sw Unit 4702
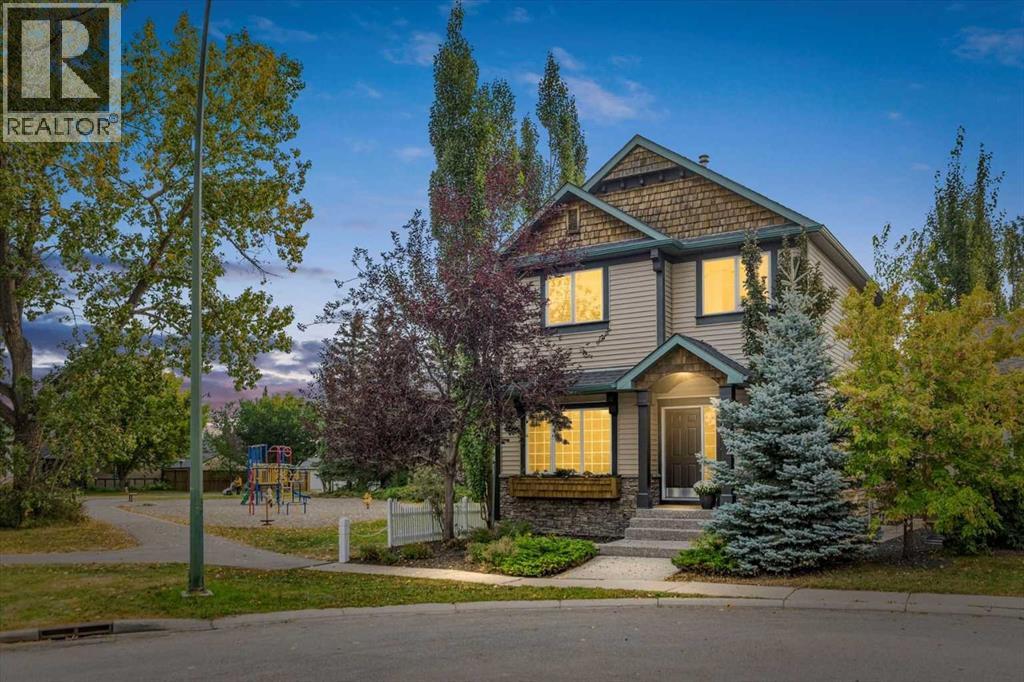
Highlights
Description
- Home value ($/Sqft)$631/Sqft
- Time on Houseful46 days
- Property typeSingle family
- Neighbourhood
- Median school Score
- Year built2000
- Garage spaces2
- Mortgage payment
*OH | Sat & Sun | Nov 1 & 2 | 11am-1pm* Charming park-side family home built with love in year 2000 located on a quiet cul-de-sac and Passchendaele Park. Enjoy the gorgeous park beside this inviting 3 bedroom, main floor office, lower level fitness room, and 3.5 bathroom home that offers over 2,500 sq. ft. mostly original but well laid out living space in one of Calgary’s most desirable communities, Garrison Woods. Recent upgrades include full home newly painted, new light fixtures throughout, central air conditioning, new roof 2024, and new siding 2024. The main level welcomes you with 9’ ceilings, hardwood floors, and a bright open layout. A private front office inspires productivity with serene park views, while the spacious living room with a feature fireplace flows effortlessly into the dining area and kitchen. Designed for both everyday living and entertaining, the kitchen boasts granite counters, a central island with seating, abundant cabinetry, and stainless steel appliances. French doors lead to the private newly refinished dual deck complete with built-in seating and planters, and the fully fenced backyard — perfect for summer gatherings.Upstairs, the serene primary retreat offers a walk-in closet and a spa-like 5-piece ensuite with heated floor, dual sinks, a jetted soaker tub, and a separate shower. Two additional bedrooms, a full bathroom, and a convenient laundry room complete the upper level.The fully developed basement expands your living space with a large family/recreation room, dry bar with wine fridge, a fourth bedroom, full bathroom, and room for fitness equipment or play room.Additional highlights include a Sonos sound system, new air conditioner, double detached garage, and the unmatched lifestyle of Garrison Woods—where walkable streets, playgrounds, top-rated schools, and the vibrant shops and dining of Marda Loop are just minutes away. With quick access to downtown and Mount Royal University, this home offers both convenience and com munity.If you’re seeking the perfect blend of design, comfort, and location—look no further. Schedule your private showing today and discover why this is more than a house, it’s your family’s next home. (id:63267)
Home overview
- Cooling Central air conditioning
- Heat type Forced air
- # total stories 2
- Fencing Fence
- # garage spaces 2
- # parking spaces 3
- Has garage (y/n) Yes
- # full baths 3
- # half baths 1
- # total bathrooms 4.0
- # of above grade bedrooms 3
- Flooring Carpeted, hardwood, tile
- Has fireplace (y/n) Yes
- Subdivision Garrison woods
- Lot desc Garden area, landscaped
- Lot dimensions 2938.55
- Lot size (acres) 0.06904488
- Building size 1743
- Listing # A2256995
- Property sub type Single family residence
- Status Active
- Furnace 2.185m X 2.134m
Level: Lower - Exercise room 3.353m X 2.871m
Level: Lower - Bathroom (# of pieces - 3) 3.2m X 1.524m
Level: Lower - Recreational room / games room 6.681m X 6.12m
Level: Lower - Living room 5.639m X 4.496m
Level: Main - Office 3.682m X 3.048m
Level: Main - Kitchen 3.481m X 3.124m
Level: Main - Dining room 3.633m X 2.515m
Level: Main - Bathroom (# of pieces - 2) 1.472m X 1.271m
Level: Main - Bathroom (# of pieces - 5) 3.633m X 2.438m
Level: Upper - Bedroom 3.353m X 3.024m
Level: Upper - Other 2.972m X 1.5m
Level: Upper - Primary bedroom 4.471m X 4.039m
Level: Upper - Laundry Measurements not available
Level: Upper - Bathroom (# of pieces - 4) 2.844m X 1.524m
Level: Upper - Bedroom 3.353m X 2.896m
Level: Upper
- Listing source url Https://www.realtor.ca/real-estate/28886205/4702-21-street-sw-calgary-garrison-woods
- Listing type identifier Idx

$-2,933
/ Month

