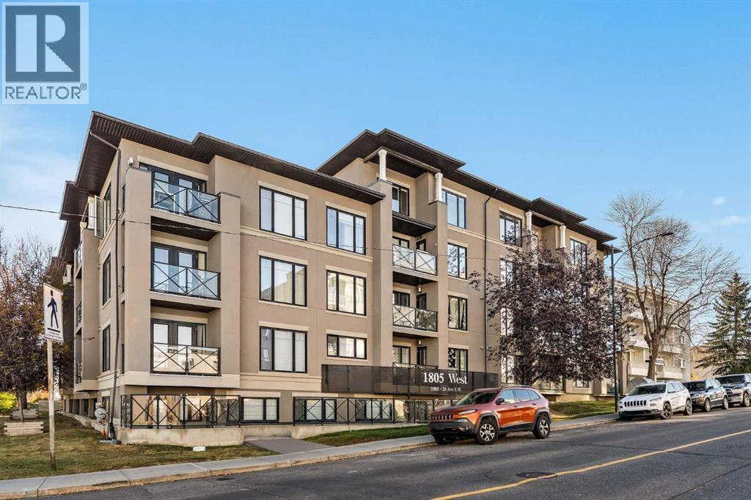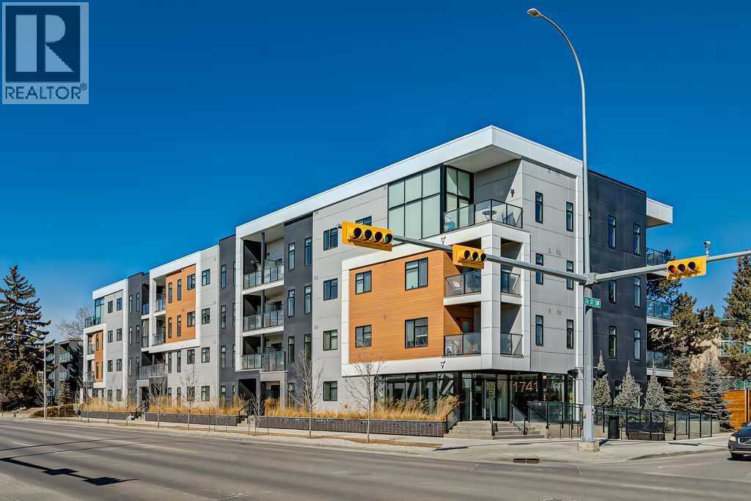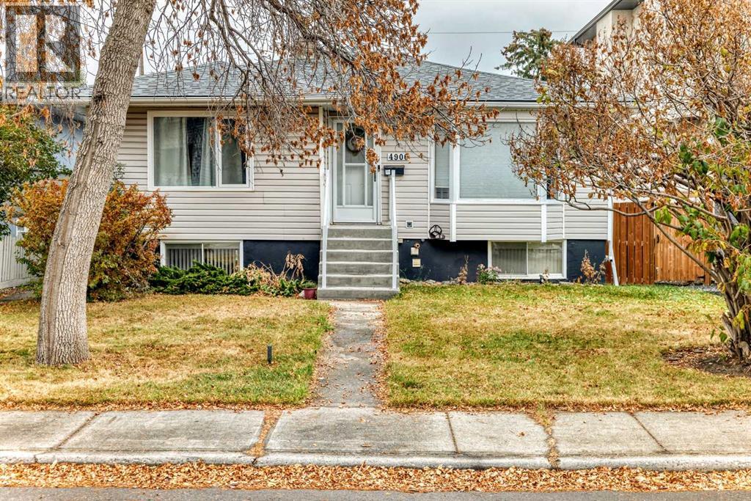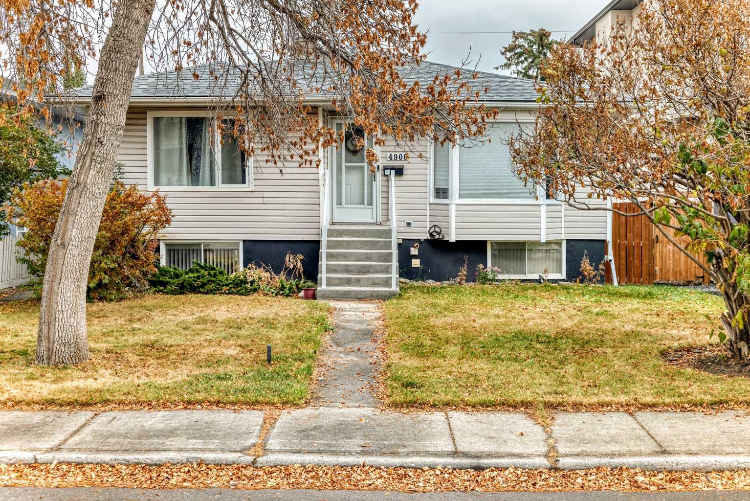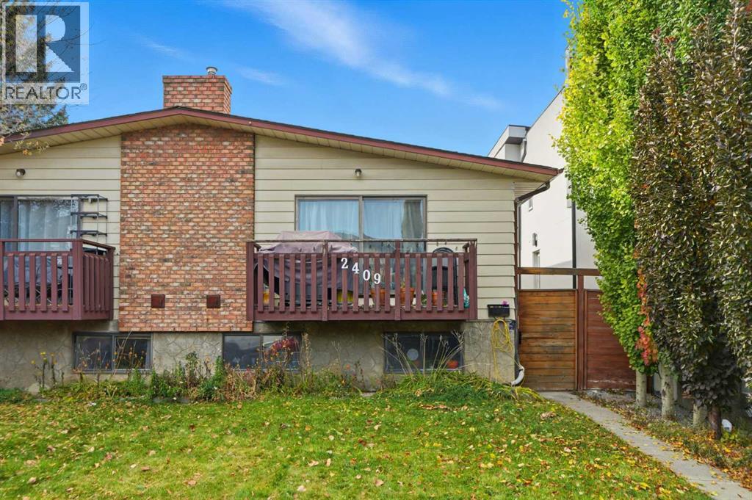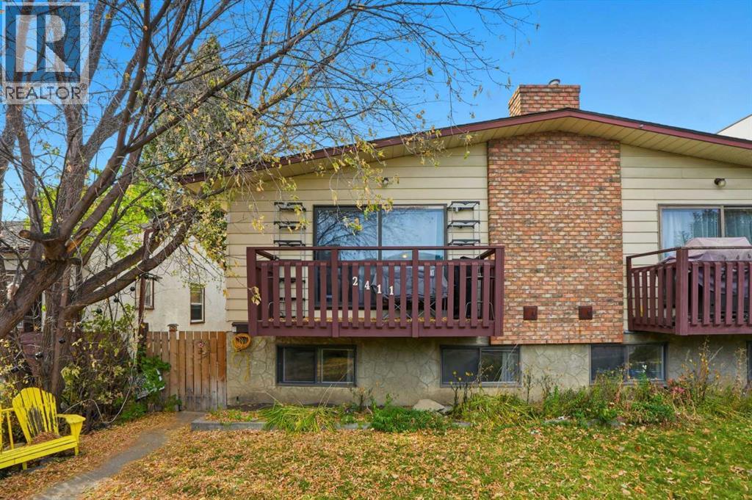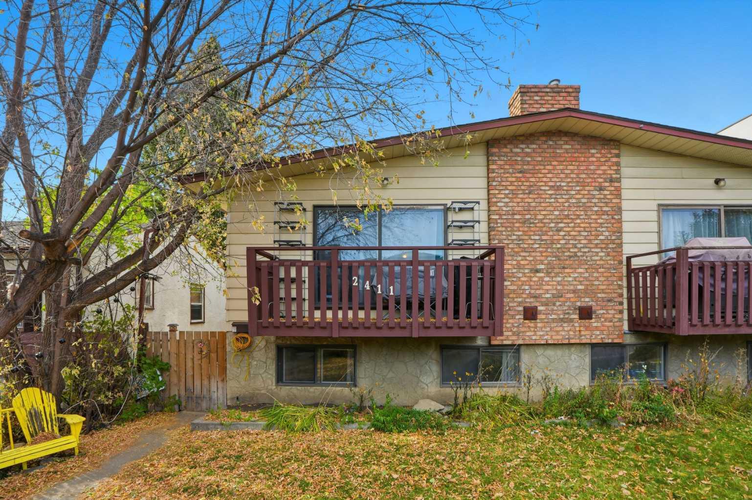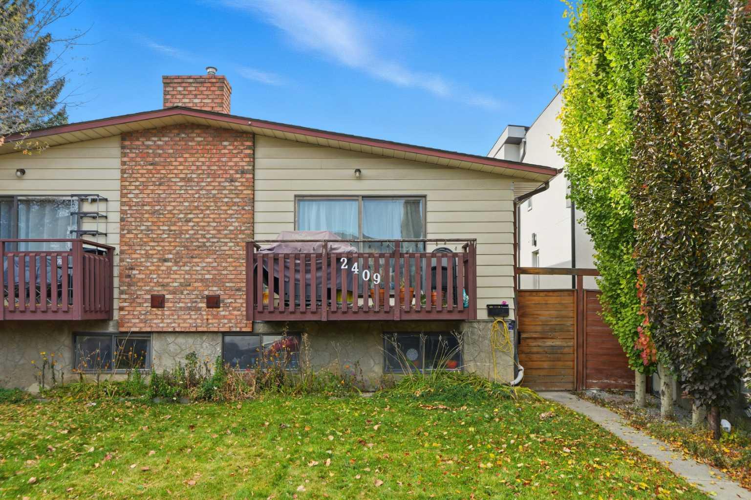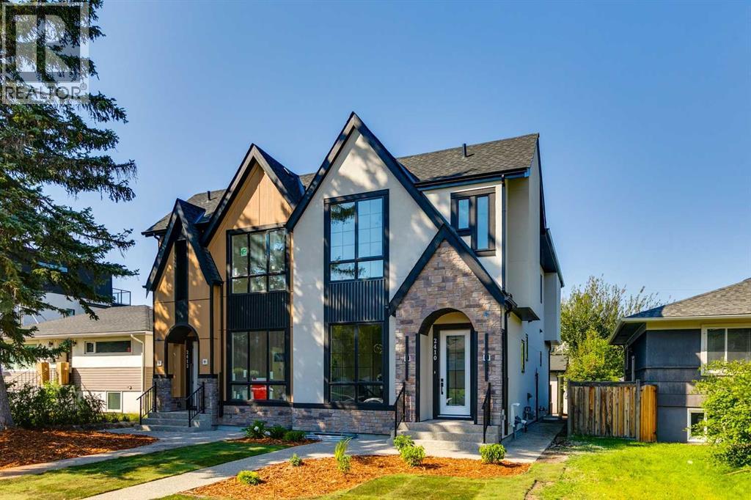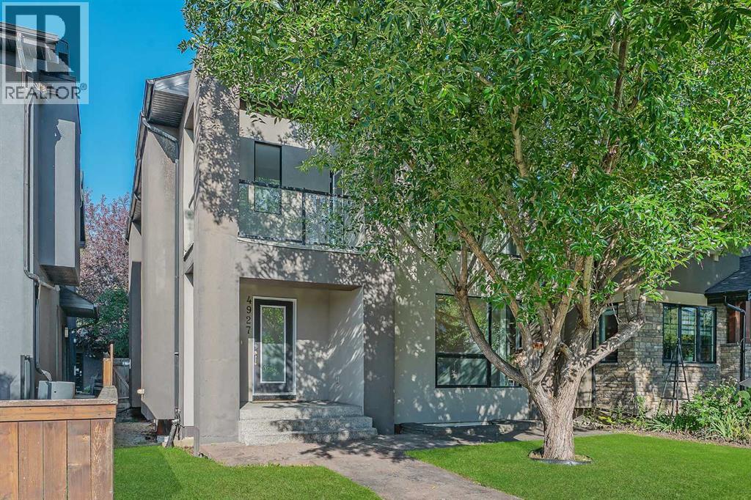
Highlights
Description
- Home value ($/Sqft)$439/Sqft
- Time on Houseful26 days
- Property typeSingle family
- Neighbourhood
- Median school Score
- Lot size4,123 Sqft
- Year built2005
- Garage spaces2
- Mortgage payment
Located on a quiet street & situated on a 33’x120’ lot in sought after Altadore, this 3 bedroom home with fresh paint throughout, offers over 2200 sq ft of living space! The main level presents hardwood floors & high ceilings, showcasing the living room with floor to ceiling feature fireplace & built-ins & dining room with feature wall ample space to host family & friends. The kitchen is tastefully finished with granite counter tops, island, plenty of storage space & stainless steel appliances. A sunken family room with cozy fireplace & built-in desk is open to the kitchen. Completing the main level, is a convenient 2 piece powder room. The second level hosts 3 bedrooms, a 4 piece bath & laundry facilities. The primary bedroom with access to a private balcony, boasts a walk-in closet & private 5 piece ensuite with dual sinks, relaxing jetted tub & separate shower. The basement is currently undeveloped & awaits your personal touch. Also enjoy the sunny west back yard with patio & access to a double detached garage. The location is incredibly convenient, close to Glenmore Athletic Park, Lakeview & Earl Grey Golf Clubs, schools, shopping, public transit & effortless access to 50th Avenue & Crowchild Trail. Immediate possession is available! (id:63267)
Home overview
- Cooling None
- Heat type Forced air
- # total stories 2
- Construction materials Wood frame
- Fencing Fence
- # garage spaces 2
- # parking spaces 2
- Has garage (y/n) Yes
- # full baths 2
- # half baths 1
- # total bathrooms 3.0
- # of above grade bedrooms 3
- Flooring Carpeted, ceramic tile, hardwood
- Has fireplace (y/n) Yes
- Subdivision Altadore
- Lot desc Landscaped, lawn
- Lot dimensions 383
- Lot size (acres) 0.094638005
- Building size 2275
- Listing # A2259964
- Property sub type Single family residence
- Status Active
- Kitchen 2.743m X 4.215m
Level: Main - Dining room 4.115m X 4.395m
Level: Main - Other 0.991m X 3.453m
Level: Main - Family room 3.301m X 4.115m
Level: Main - Bathroom (# of pieces - 2) Measurements not available
Level: Main - Living room 4.215m X 5.386m
Level: Main - Foyer 2.234m X 4.139m
Level: Main - Primary bedroom 4.877m X 4.039m
Level: Upper - Bathroom (# of pieces - 5) Measurements not available
Level: Upper - Laundry 2.006m X 0.991m
Level: Upper - Bathroom (# of pieces - 4) Measurements not available
Level: Upper - Bedroom 3.658m X 3.505m
Level: Upper - Bedroom 3.405m X 4.215m
Level: Upper
- Listing source url Https://www.realtor.ca/real-estate/28911838/4927-21-street-sw-calgary-altadore
- Listing type identifier Idx

$-2,661
/ Month

