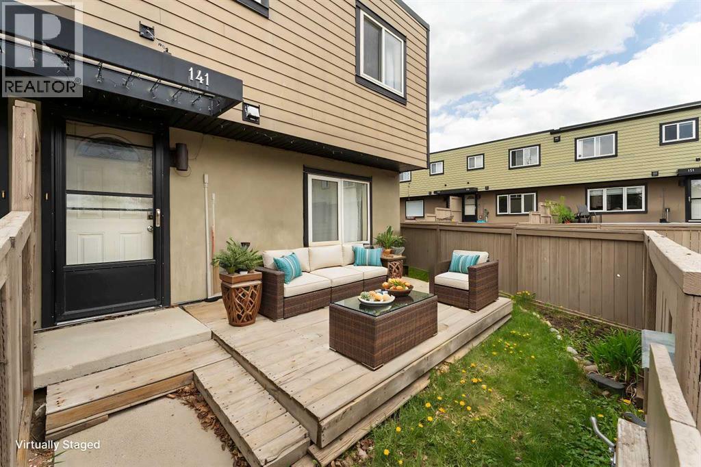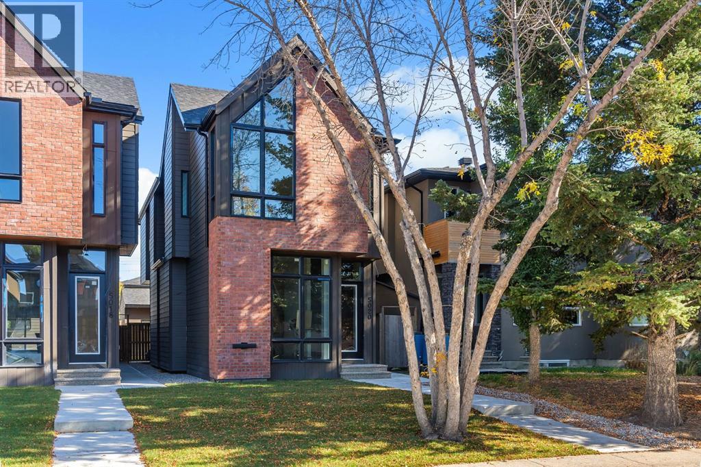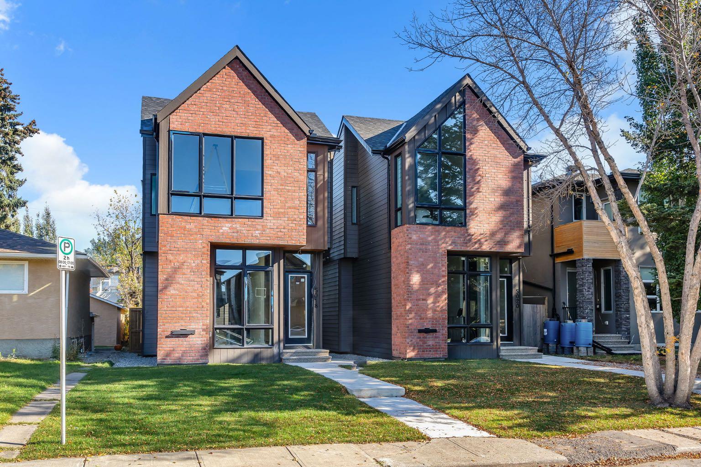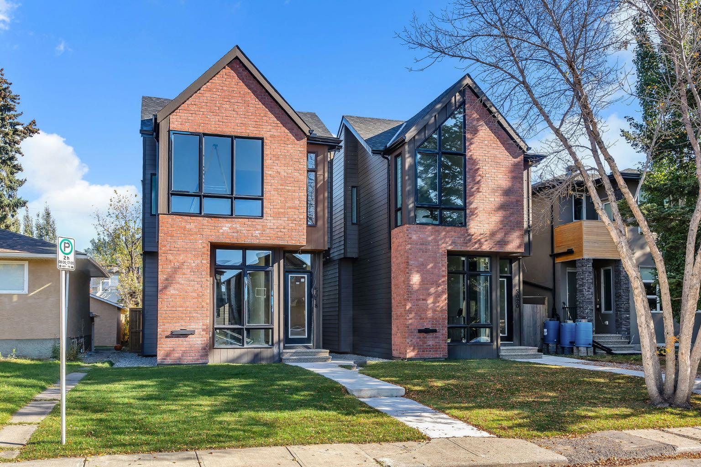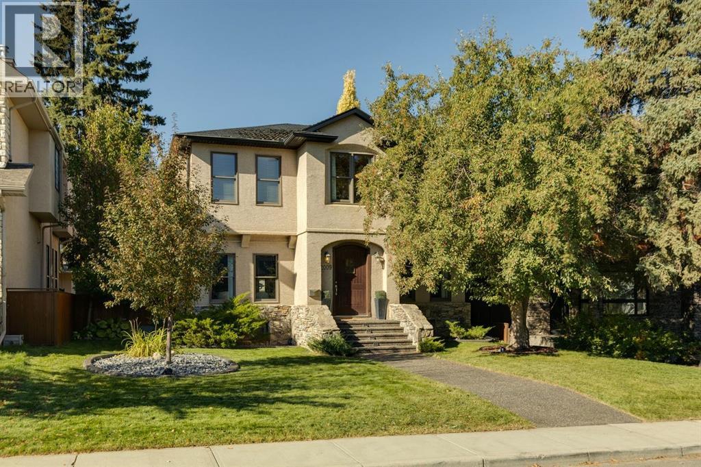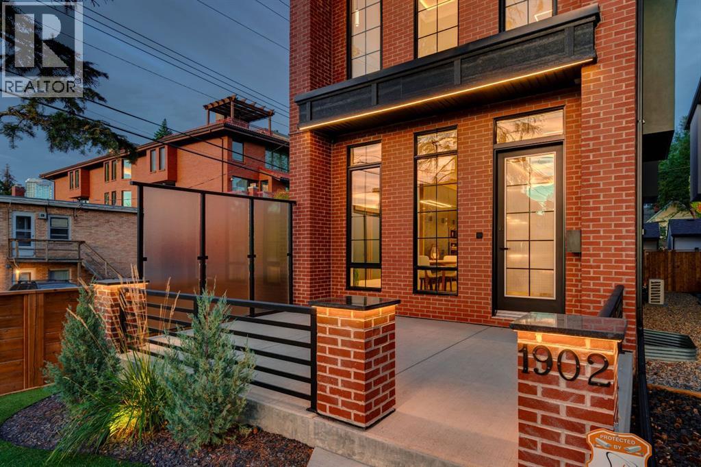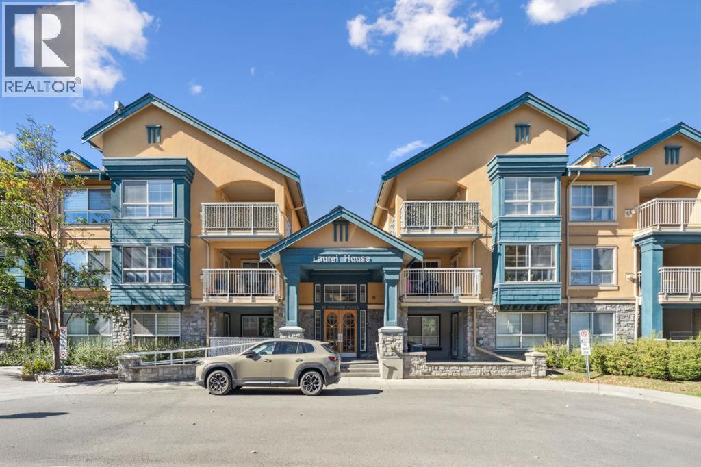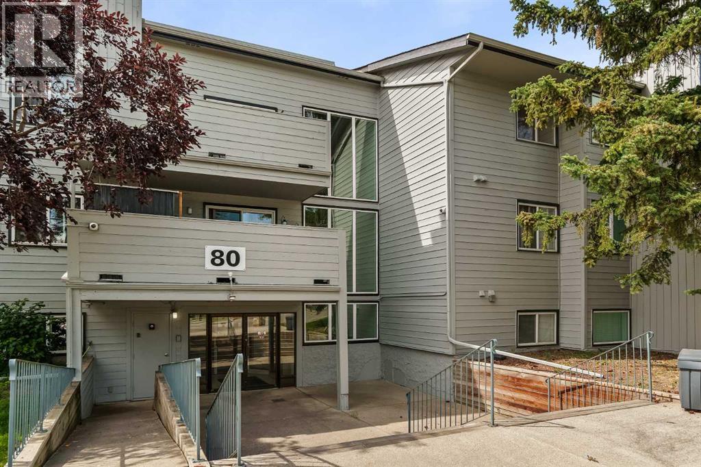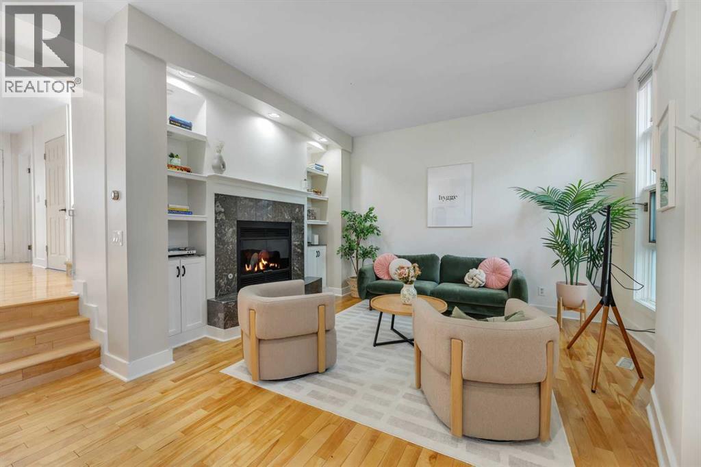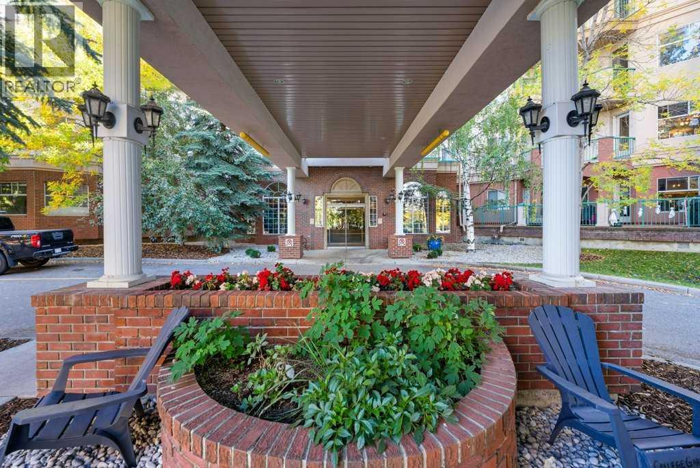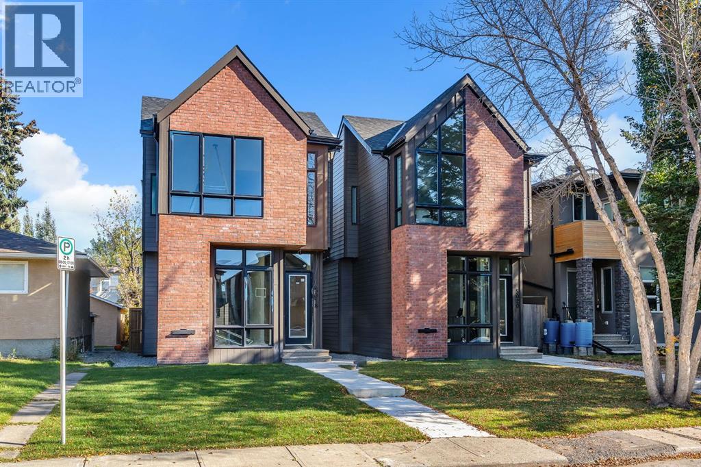
21 Street Sw Unit 5018 #a
21 Street Sw Unit 5018 #a
Highlights
Description
- Home value ($/Sqft)$718/Sqft
- Time on Housefulnew 4 hours
- Property typeSingle family
- Neighbourhood
- Median school Score
- Year built2025
- Garage spaces2
- Mortgage payment
OPEN HOUSE OCT 11, 2:00 - 4:00 PM. Discover Scandinavian elegance at 5018 21A St SW in the heart of Altadore! This meticulously crafted, move-in-ready home from Homes by Mountain View, with interiors envisioned by House of Bishop and JTA Designs, boasts 2800+ sq ft of designer living space. Perfect for the discerning family, this residence features 4 spacious bedrooms and 4.5 luxurious bathrooms, including a spa-like ensuite retreat off the primary bedroom. The main floor unfolds with an open-concept design, showcasing a chef-inspired kitchen perfect for entertaining, all in a bright and modern atmosphere. Beyond the bedrooms, a fully developed basement provides a vibrant entertainment area and a dedicated pocket office, ideal for work or study. Step outside and immerse yourself in the vibrant Marda Loop scene, where trendy amenities, restaurants, and shops await. This exceptional new build combines every modern luxury with an unbeatable Altadore address. Schedule your private viewing and make this designer dream home your reality! (id:63267)
Home overview
- Cooling None
- Heat type Central heating
- # total stories 2
- Construction materials Wood frame
- Fencing Fence
- # garage spaces 2
- # parking spaces 2
- Has garage (y/n) Yes
- # full baths 4
- # half baths 1
- # total bathrooms 5.0
- # of above grade bedrooms 4
- Flooring Carpeted, ceramic tile, hardwood
- Has fireplace (y/n) Yes
- Subdivision Altadore
- Lot dimensions 3000
- Lot size (acres) 0.07048872
- Building size 2003
- Listing # A2263962
- Property sub type Single family residence
- Status Active
- Bathroom (# of pieces - 4) 1.5m X 3.277m
Level: Lower - Recreational room / games room 6.858m X 4.444m
Level: Lower - Furnace 1.929m X 3.301m
Level: Lower - Storage 2.338m X 3.557m
Level: Lower - Bedroom 3.024m X 4.471m
Level: Lower - Living room 5.157m X 4.852m
Level: Main - Bathroom (# of pieces - 2) 1.728m X 1.5m
Level: Main - Dining room 4.471m X 3.353m
Level: Main - Kitchen 6.834m X 2.515m
Level: Main - Other 6.273m X 1.728m
Level: Upper - Bedroom 3.658m X 2.414m
Level: Upper - Primary bedroom 7.797m X 3.962m
Level: Upper - Bedroom 5.282m X 2.896m
Level: Upper - Laundry 1.804m X 2.387m
Level: Upper - Bathroom (# of pieces - 5) 3.606m X 2.947m
Level: Upper - Bathroom (# of pieces - 3) 1.5m X 2.896m
Level: Upper - Bathroom (# of pieces - 3) 1.981m X 1.829m
Level: Upper
- Listing source url Https://www.realtor.ca/real-estate/28980413/5018-21a-street-sw-calgary-altadore
- Listing type identifier Idx

$-3,837
/ Month

