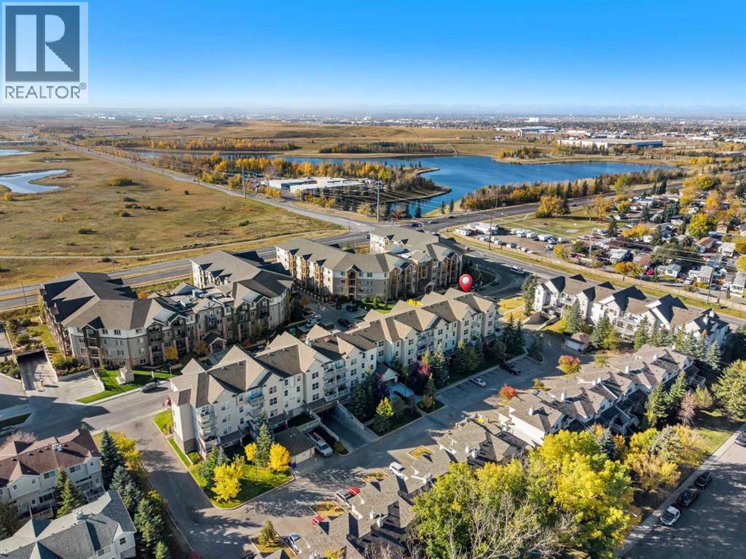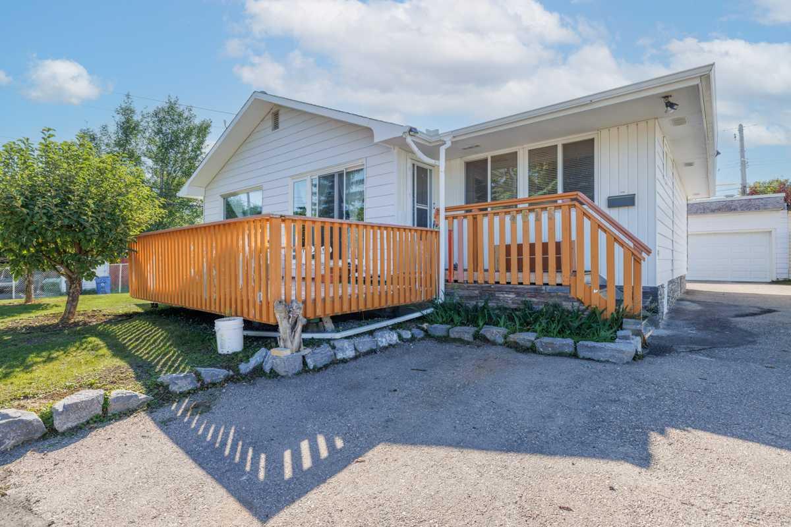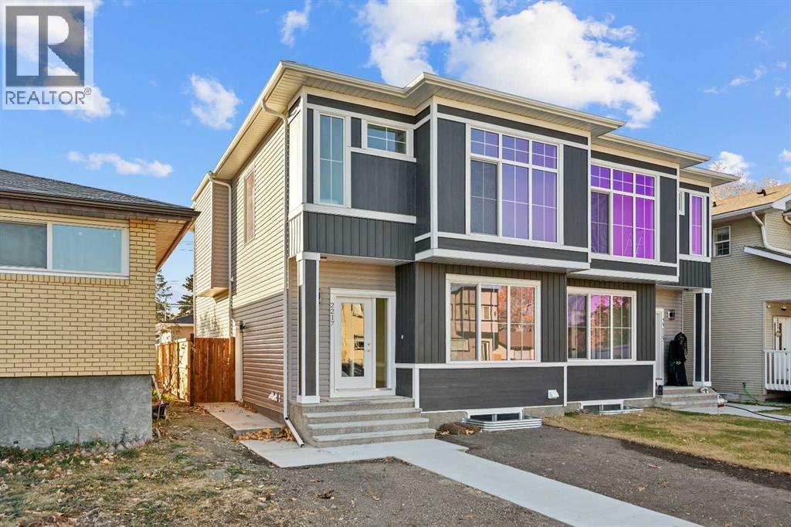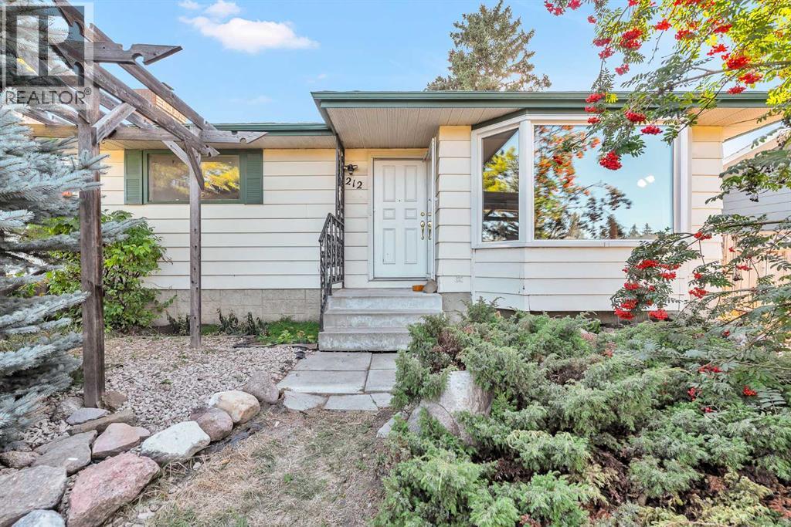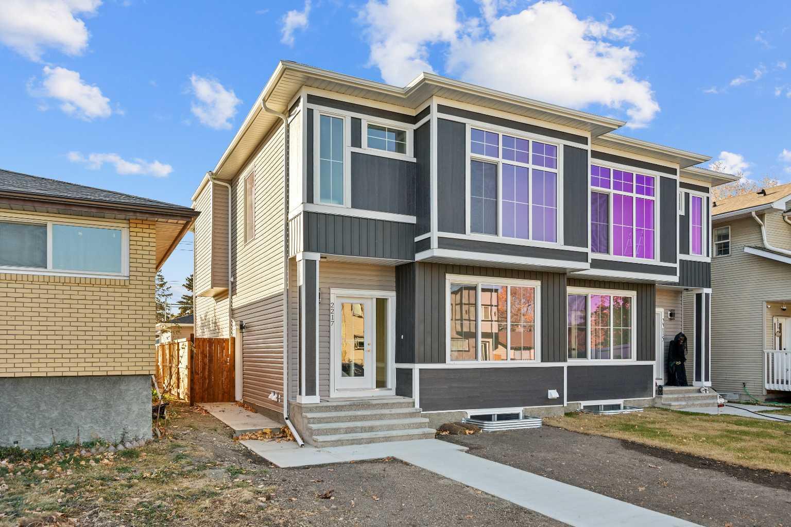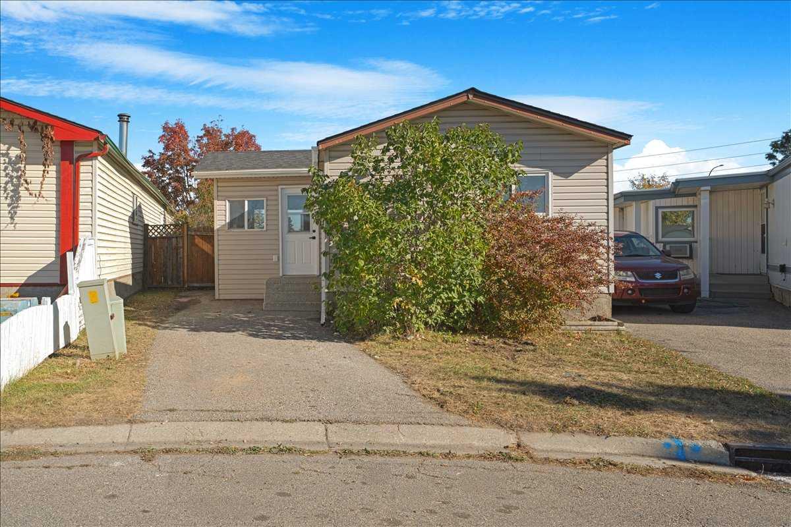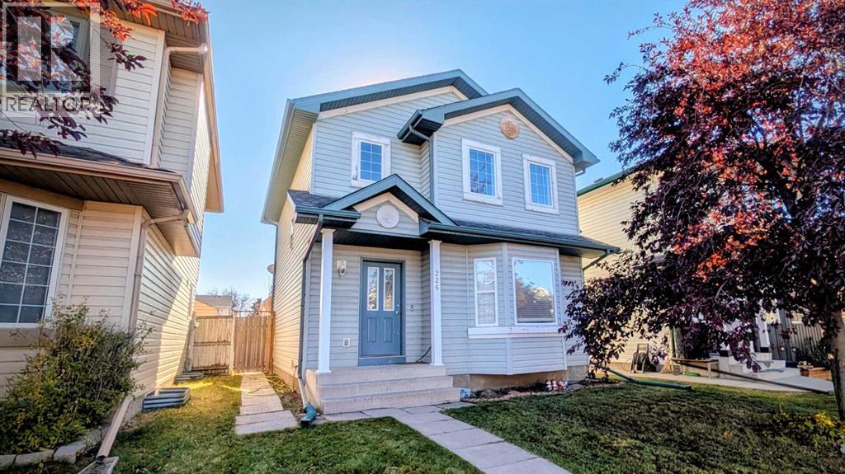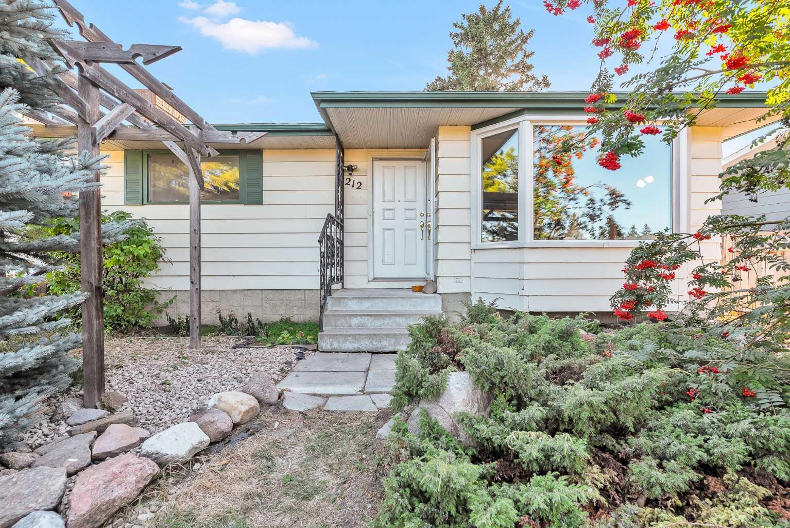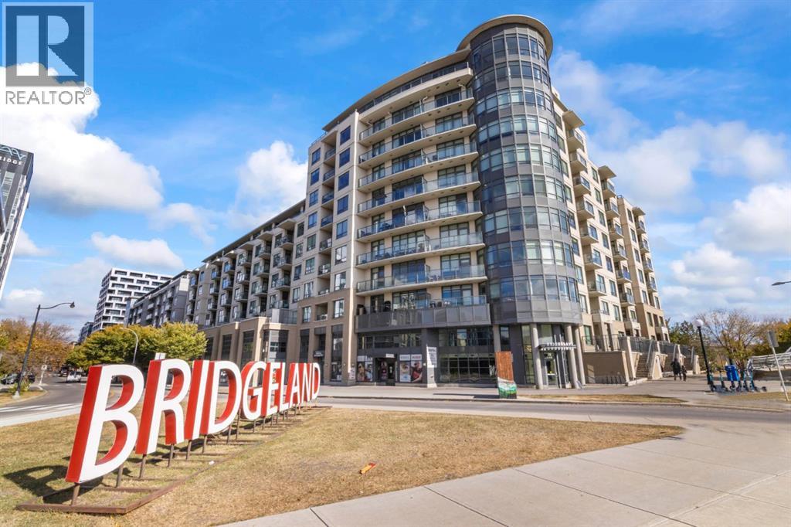- Houseful
- AB
- Calgary
- Erin Woods
- 210 Erin Woods Cir SE
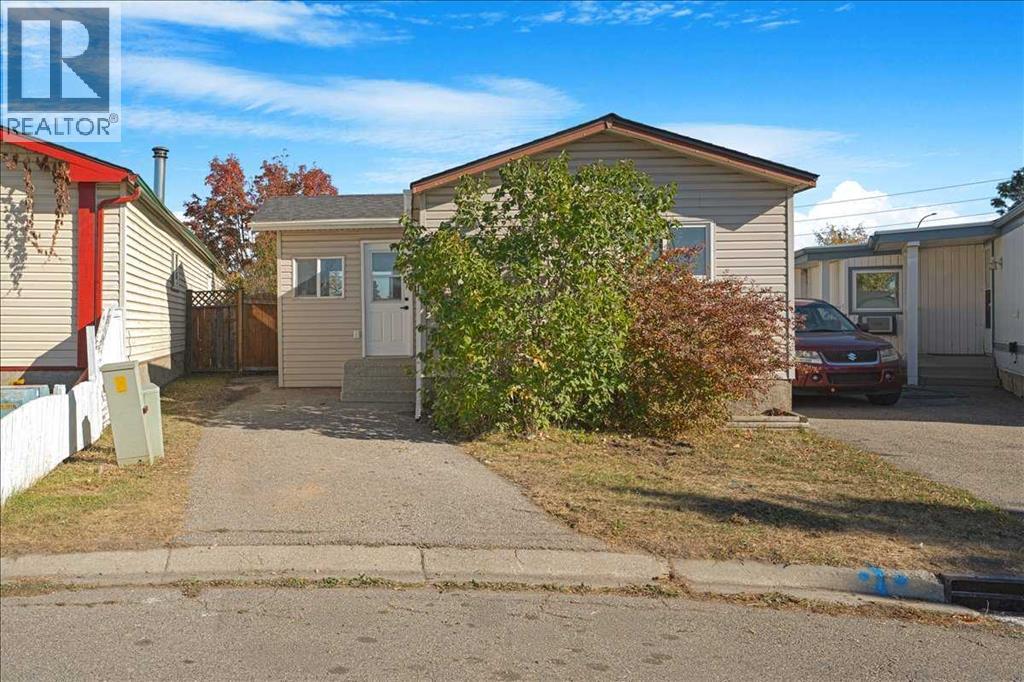
Highlights
Description
- Home value ($/Sqft)$282/Sqft
- Time on Housefulnew 2 hours
- Property typeSingle family
- StyleMobile home
- Neighbourhood
- Median school Score
- Lot size3,240 Sqft
- Year built1991
- Mortgage payment
ChatGPT said:This beautifully updated DETACHED 3-BEDROOM, 2-FULL-BATHROOM HOME is a rare find—FULLY RENOVATED AND PRICED AT JUST $350K, MAKING IT THE HOTTEST DEAL IN TOWN! Enjoy peace of mind with NEW PLUMBING, A NEW ROOF, A BRAND-NEW DECK, UPGRADED FLOORING, AND MODERN APPLIANCES WITH A 2-YEAR WARRANTY. Both bathrooms have been COMPLETELY REDONE, and the FURNACE has been updated for comfort and efficiency. The OPEN-CONCEPT LAYOUT is perfect for entertaining family and friends, while the SPACIOUS PRIMARY SUITE features a LARGE WALK-IN CLOSET AND PRIVATE ENSUITE. The ADDITIONAL BEDROOMS offer flexibility for guests, a home office, or a creative space. Step outside to your FULLY FENCED BACKYARD, ideal for BBQs, outdoor fun, and relaxation. DON’T MISS THIS INCREDIBLE OPPORTUNITY—BOOK YOUR PRIVATE SHOWING TODAY BEFORE IT’S GONE! (id:63267)
Home overview
- Cooling None
- Heat source Natural gas
- Heat type Forced air
- # total stories 1
- Fencing Fence
- # parking spaces 1
- # full baths 2
- # total bathrooms 2.0
- # of above grade bedrooms 3
- Flooring Carpeted
- Subdivision Erin woods
- View View
- Lot dimensions 301
- Lot size (acres) 0.074376084
- Building size 1241
- Listing # A2265036
- Property sub type Single family residence
- Status Active
- Bathroom (# of pieces - 4) 2.719m X 2.234m
Level: Main - Laundry 2.262m X 1.728m
Level: Main - Bedroom 2.896m X 2.49m
Level: Main - Bedroom 2.871m X 3.252m
Level: Main - Kitchen 2.185m X 4.215m
Level: Main - Foyer 2.362m X 3.429m
Level: Main - Bathroom (# of pieces - 4) 1.5m X 2.262m
Level: Main - Dining room 2.31m X 3.658m
Level: Main - Primary bedroom 3.633m X 3.886m
Level: Main - Living room 4.496m X 4.673m
Level: Main
- Listing source url Https://www.realtor.ca/real-estate/28998725/210-erin-woods-circle-se-calgary-erin-woods
- Listing type identifier Idx

$-933
/ Month



