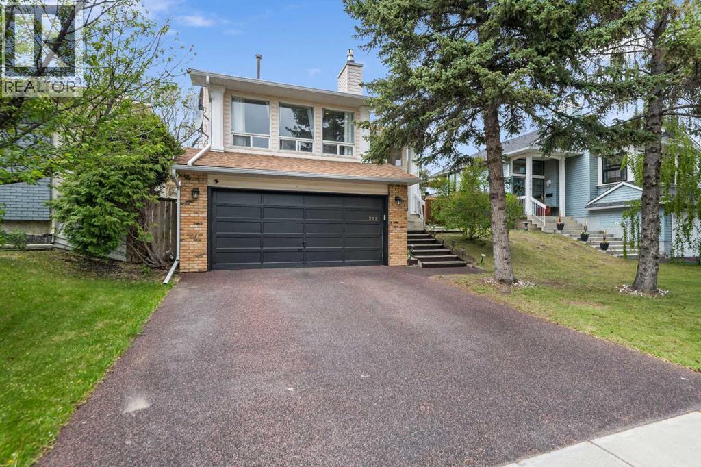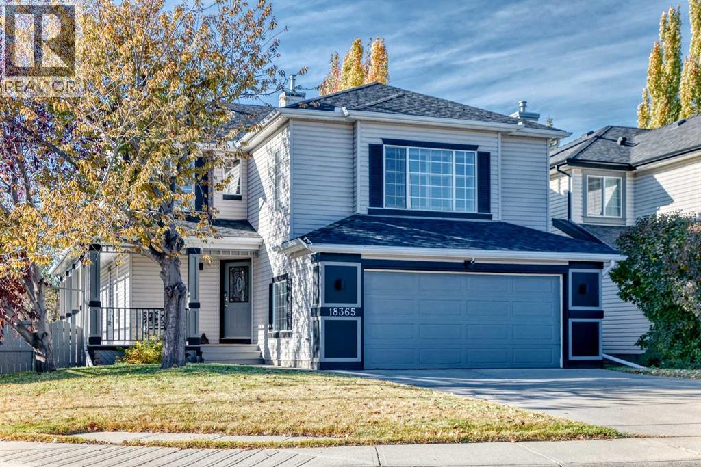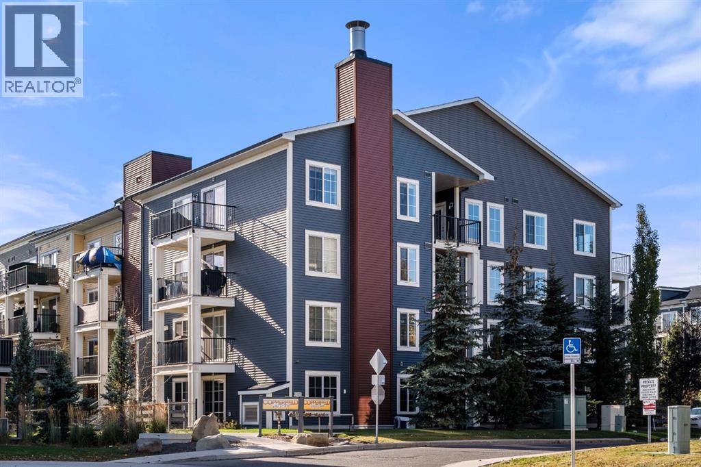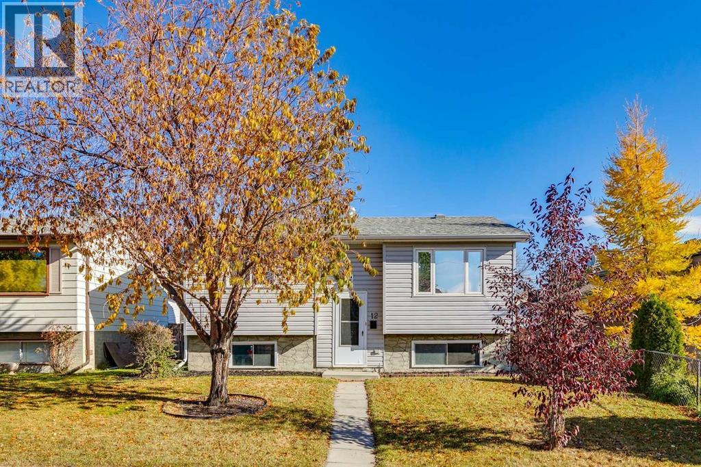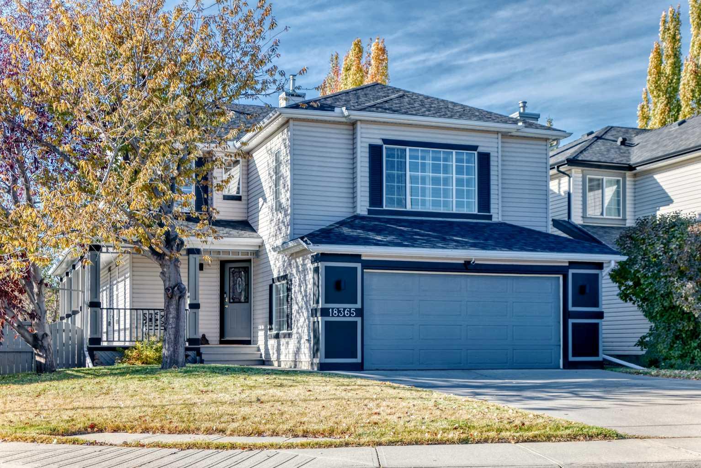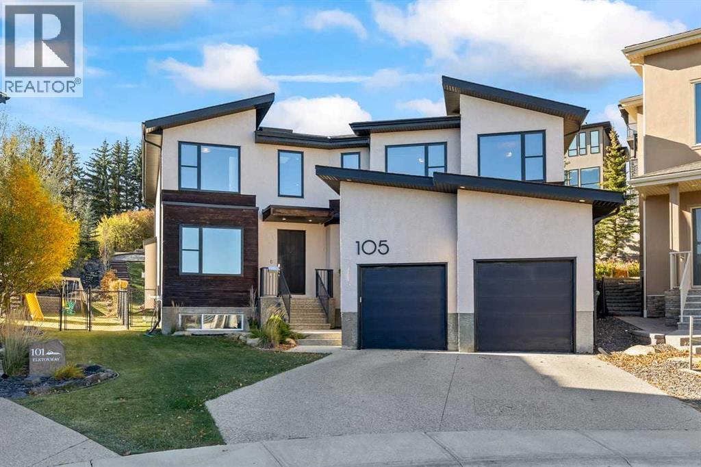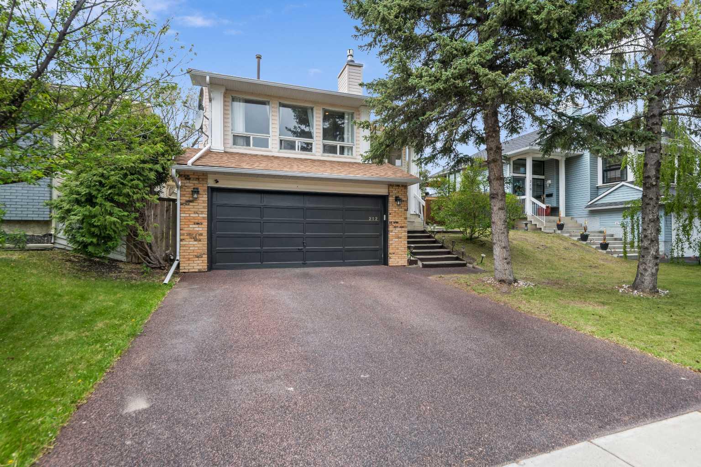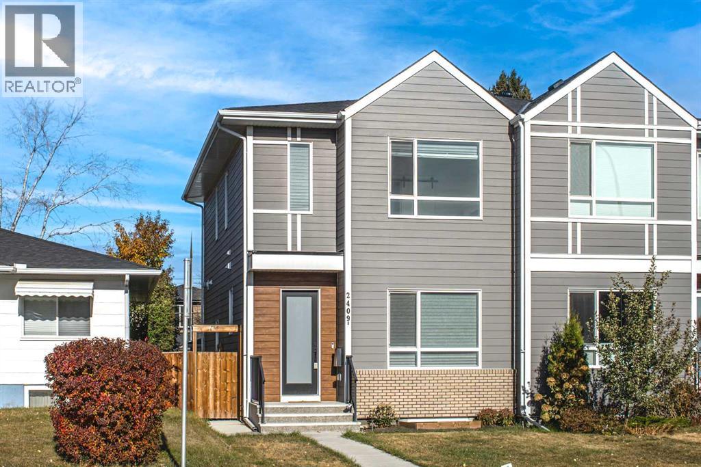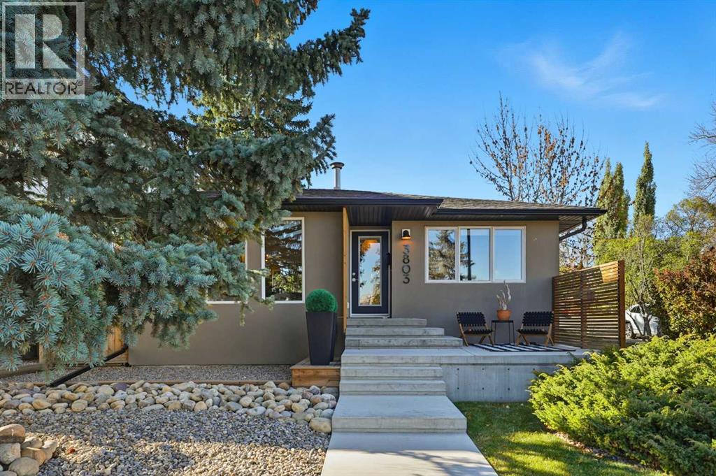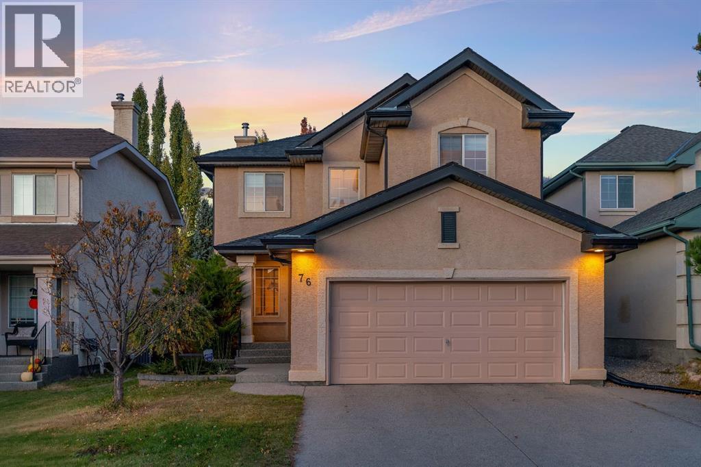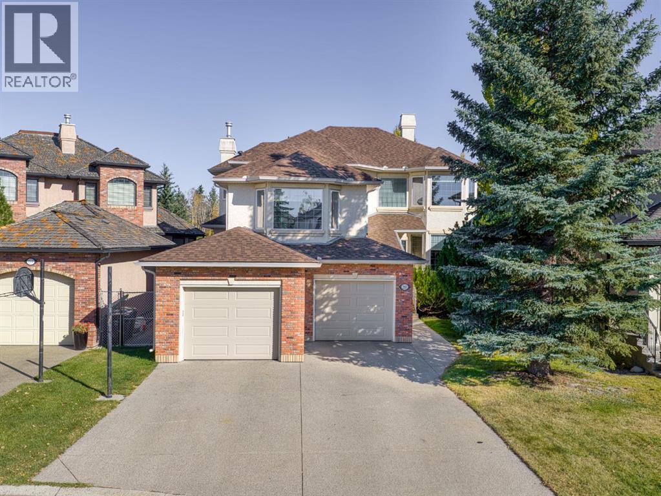
Highlights
Description
- Home value ($/Sqft)$375/Sqft
- Time on Housefulnew 5 hours
- Property typeSingle family
- Neighbourhood
- Median school Score
- Lot size7,050 Sqft
- Year built2000
- Garage spaces3
- Mortgage payment
Open House Sat Oct 25th 1:30-4:00pm California-built home, perfectly nestled in a quiet sought after cul-de-sac just one lot next to Fish Creek Park. A perfect blend of luxury, comfort, and functionality. Exposed aggregate driveway leads to an oversized triple tandem fully finished garage. As you step inside you’re greeted with soaring 10-foot knock-down ceilings accented with elegant crown moulding, wide-open living areas, and a wall of windows that flood the space with natural light. The gourmet chef’s kitchen has been beautifully renovated including high end stainless appliances, granite countertops, custom cabinetry, and a stunning 10' single-slab breakfast/prep bar. Just off the kitchen, you'll find a huge walk-in pantry with its own fridge, a walkthrough mudroom, and main floor laundry, complete with a convenient laundry chute from the primary suite, and pet access to the enclosed dog run. As you make your way upstairs, you'll discover a generous sized room which could dub for a nanny suite or even a gym, equipped with its own 4 piece en-suite bath. This is the perfect bonus room or just a 4th bedroom you decide! A few more steps to the additional bedrooms where the hallway overlooks the main floor. The primary bedroom offers a sitting area overlooking the park where you can read a book, have a coffee and just relax. A fully remodelled spa -inspired en-suite features his and hers vanity's a gorgeous soaker tub and steam shower with a spacious walk in closet. Comfort features include air conditioning on the upper level, central vacuum, an irrigation system, and Hunter Douglas blinds with blackout shades in every bedroom. The fully finished basement offers an additional family room with a fireplace and a mini bar, two more bedrooms and another 4 piece bath., perfect for the gamer/musician in the house. New carpet throughout adds warmth and modern comfort. Located in one of Calgary’s most desirable Estate communities, this spectacular home offers the best of bot h worlds—a peaceful, private retreat surrounded by nature, yet just minutes to schools, shopping, and all the amenities of urban living. This is a rare opportunity to own a true showpiece. Schedule your private tour today. This home is priced to sell! (id:63267)
Home overview
- Cooling Central air conditioning
- Heat source Natural gas
- Heat type Other, forced air
- # total stories 2
- Fencing Cross fenced
- # garage spaces 3
- # parking spaces 6
- Has garage (y/n) Yes
- # full baths 4
- # half baths 1
- # total bathrooms 5.0
- # of above grade bedrooms 6
- Flooring Carpeted, hardwood, linoleum, tile
- Has fireplace (y/n) Yes
- Subdivision Evergreen
- Directions 1863587
- Lot dimensions 655
- Lot size (acres) 0.16184828
- Building size 3196
- Listing # A2266402
- Property sub type Single family residence
- Status Active
- Bedroom 6.197m X 4.673m
Level: 2nd - Bathroom (# of pieces - 5) 4.673m X 2.338m
Level: 2nd - Bathroom (# of pieces - 4) 3.072m X 1.853m
Level: 2nd - Primary bedroom 4.801m X 4.572m
Level: 2nd - Bathroom (# of pieces - 4) 2.31m X 1.5m
Level: 2nd - Bedroom 4.852m X 4.673m
Level: 2nd - Bedroom 4.267m X 3.048m
Level: 2nd - Bedroom 2.996m X 2.871m
Level: Basement - Bathroom (# of pieces - 4) 3.176m X 2.438m
Level: Basement - Bedroom 3.862m X 3.429m
Level: Basement - Dining room 4.267m X 2.743m
Level: Main - Kitchen 6.224m X 4.115m
Level: Main - Office 4.343m X 3.481m
Level: Main - Bathroom (# of pieces - 2) 1.853m X 0.939m
Level: Main - Living room 53.346m X 13.426m
Level: Main
- Listing source url Https://www.realtor.ca/real-estate/29025300/210-evergreen-mews-sw-calgary-evergreen
- Listing type identifier Idx

$-3,200
/ Month

