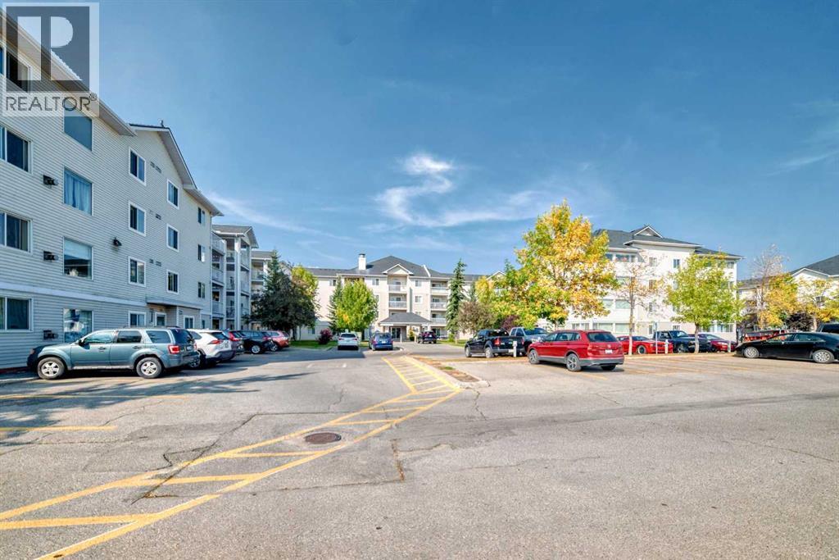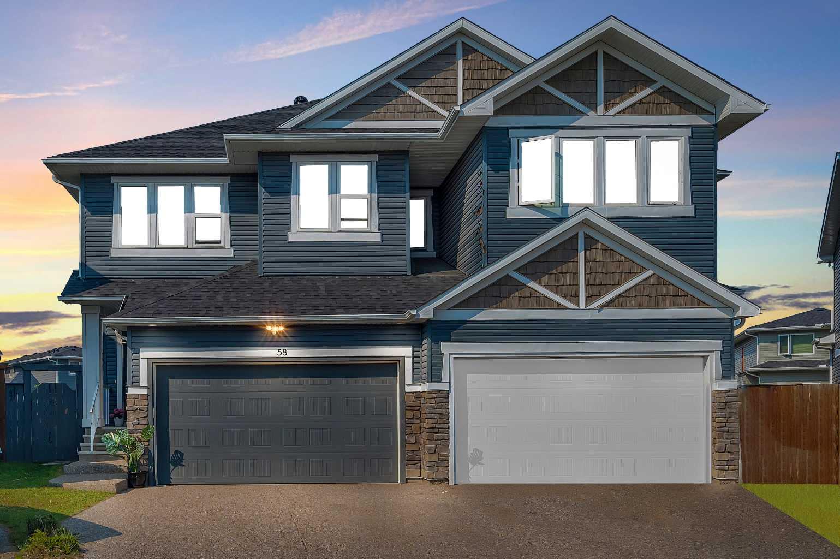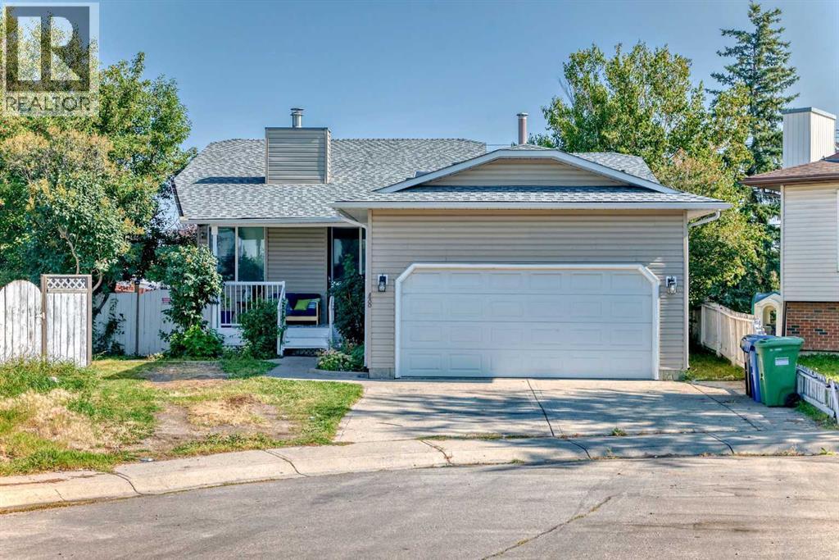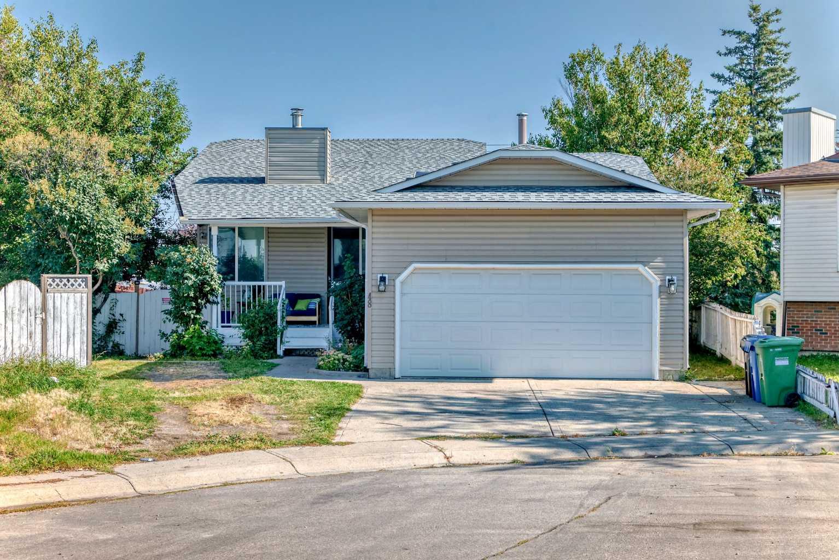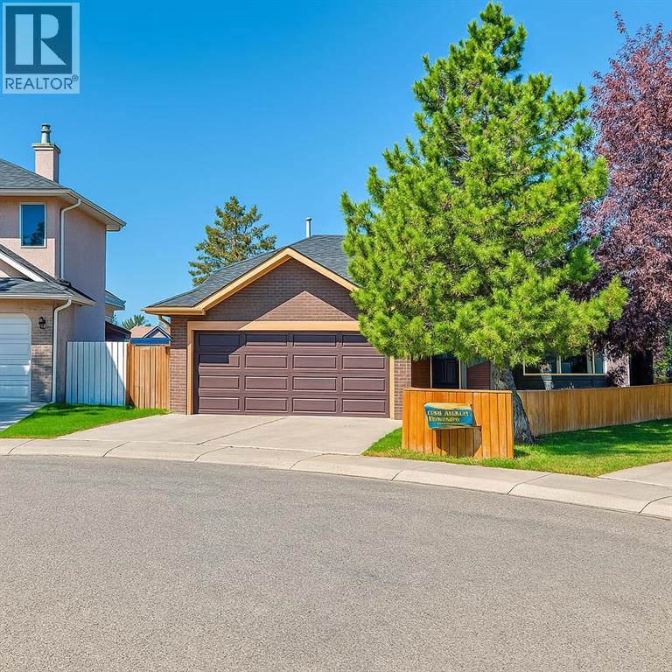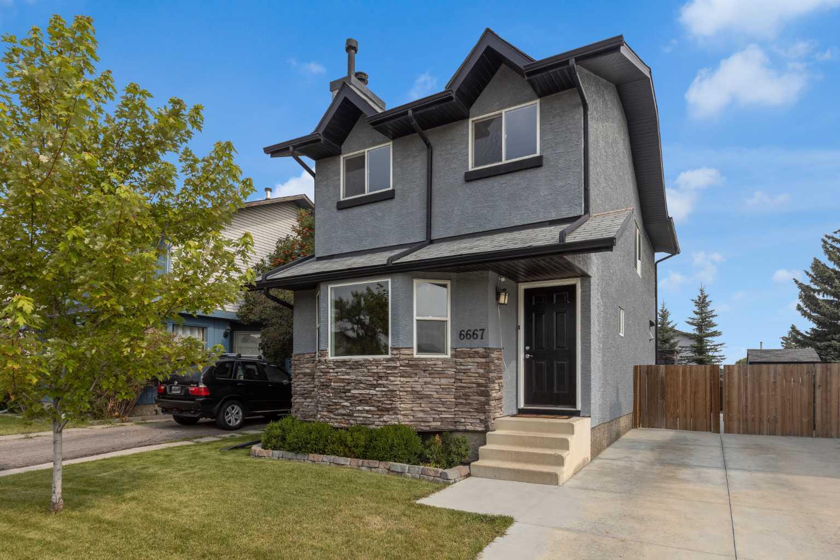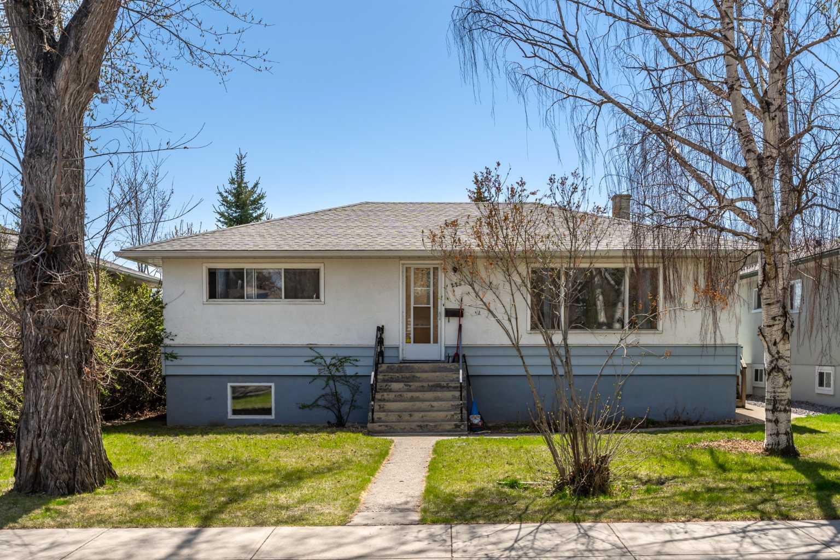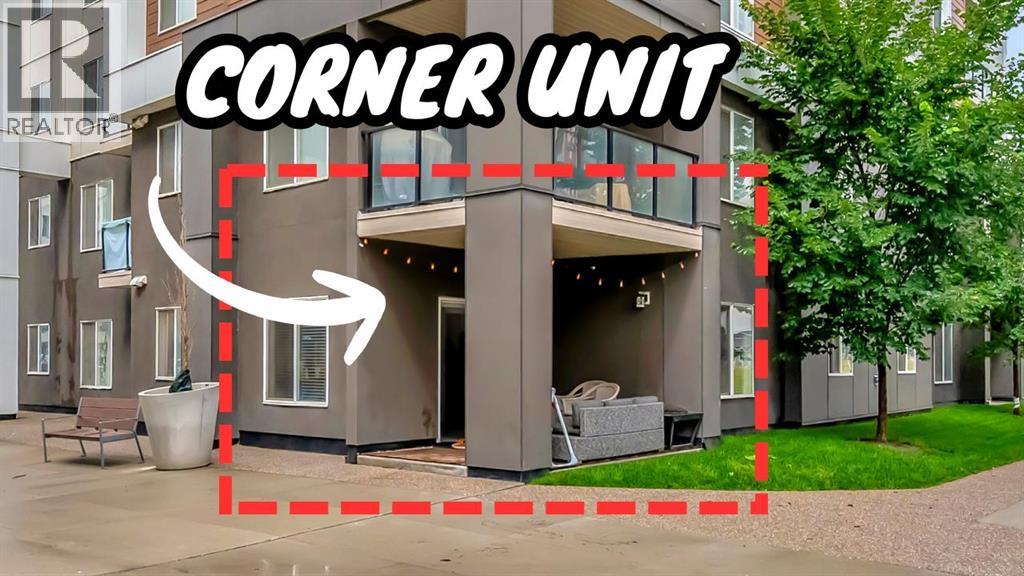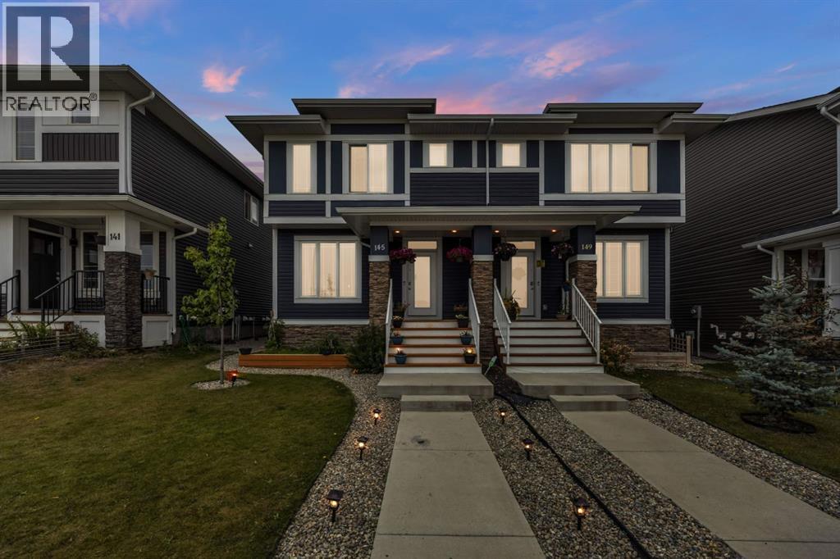- Houseful
- AB
- Calgary
- Falconridge
- 210 Falmere Way NE
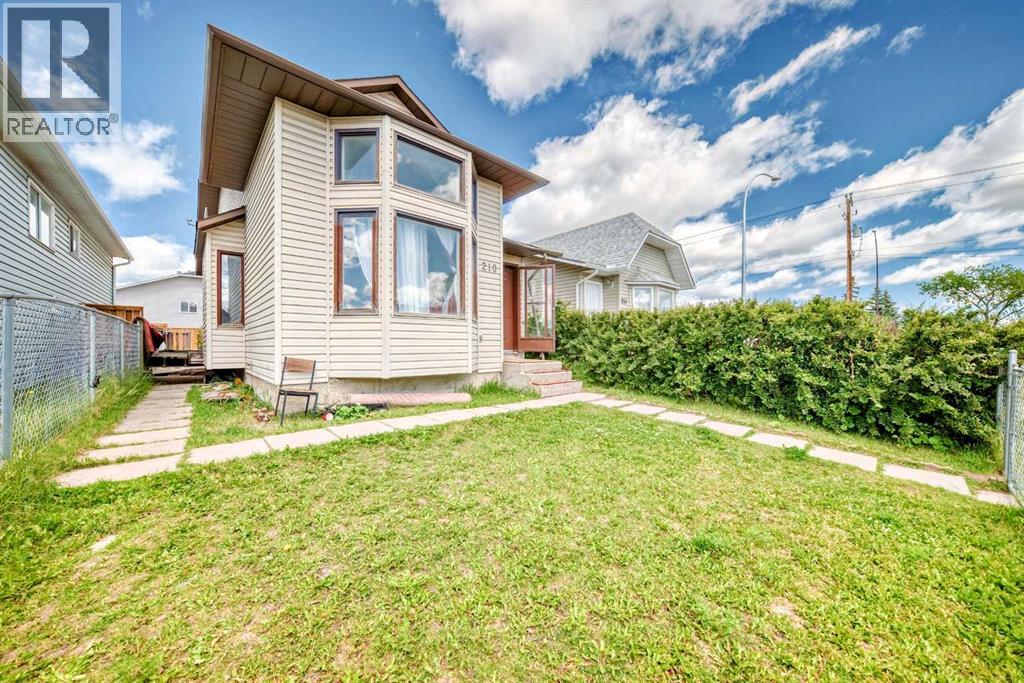
Highlights
Description
- Home value ($/Sqft)$540/Sqft
- Time on Houseful75 days
- Property typeSingle family
- Style4 level
- Neighbourhood
- Median school Score
- Lot size2,734 Sqft
- Year built1987
- Mortgage payment
Welcome to this well-designed 4-level split home located in the lovely community of Falconridge, Perfect for first-time home buyers, or investors, this property offers a great layout, with over 1800 sqf developed Living Space. There are 4 bedrooms plus den with 3 full bathrooms 4-level split boasts a functional and versatile layout offering plenty of room for the whole family. A huge family room designed with natural light that fills the home, creating a warm and inviting atmosphere throughout. . The back of the home includes convenient space for two vehicles, with potential for future development of double car garage. Situated on Family Friendly community, and quite street close to Schools, public transit, Parks and shopping centers. This home is ready for its next chapter—don’t miss the opportunity to make it yours! (id:63267)
Home overview
- Cooling None
- Heat source Natural gas
- Heat type Forced air
- Construction materials Wood frame
- Fencing Fence
- # parking spaces 2
- # full baths 3
- # total bathrooms 3.0
- # of above grade bedrooms 4
- Flooring Carpeted, hardwood, laminate
- Subdivision Falconridge
- Lot desc Lawn
- Lot dimensions 254
- Lot size (acres) 0.06276254
- Building size 982
- Listing # A2235684
- Property sub type Single family residence
- Status Active
- Family room 6.425m X 4.548m
Level: Lower - Laundry 4.368m X 1.929m
Level: Lower - Den 2.996m X 3.886m
Level: Lower - Bedroom 3.328m X 2.515m
Level: Lower - Bathroom (# of pieces - 3) 1.524m X 2.515m
Level: Lower - Furnace 1.143m X 2.515m
Level: Lower - Dining room 2.871m X 2.414m
Level: Main - Other 1.625m X 1.067m
Level: Main - Other 1.143m X 1.6m
Level: Main - Living room 3.658m X 3.633m
Level: Main - Kitchen 2.795m X 3.072m
Level: Main - Bedroom 2.21m X 2.996m
Level: Upper - Bathroom (# of pieces - 4) 1.5m X 2.387m
Level: Upper - Other 1.5m X 1.6m
Level: Upper - Primary bedroom 3.024m X 3.277m
Level: Upper - Bedroom 2.896m X 2.667m
Level: Upper - Bathroom (# of pieces - 4) 1.5m X 2.286m
Level: Upper - Laundry 1.652m X 0.939m
Level: Upper
- Listing source url Https://www.realtor.ca/real-estate/28540109/210-falmere-way-ne-calgary-falconridge
- Listing type identifier Idx

$-1,413
/ Month

