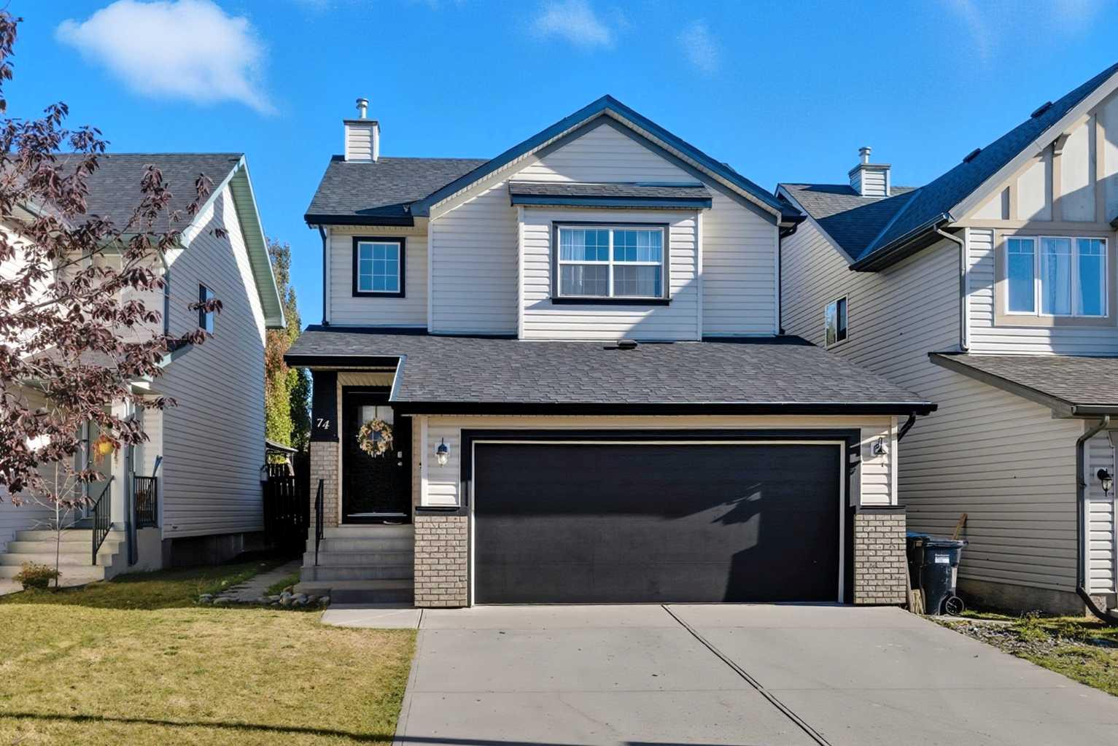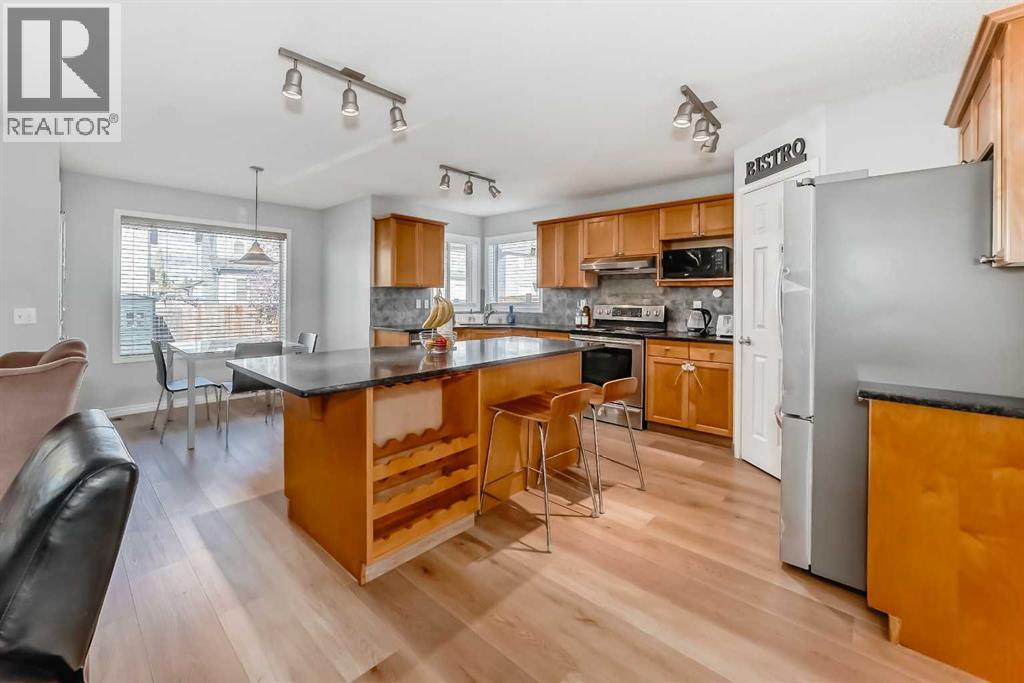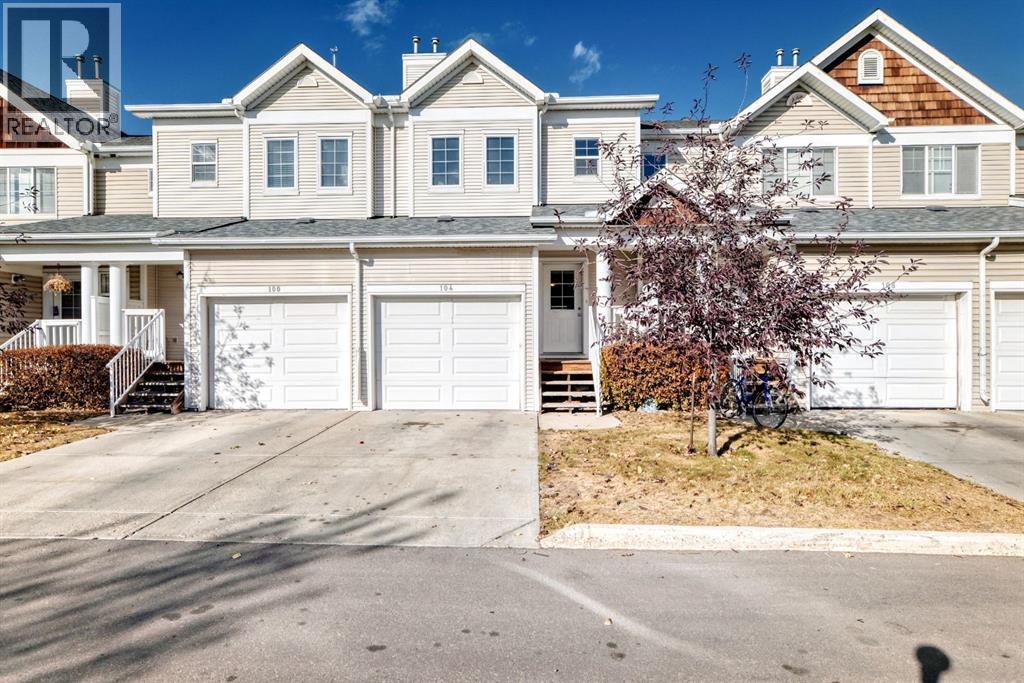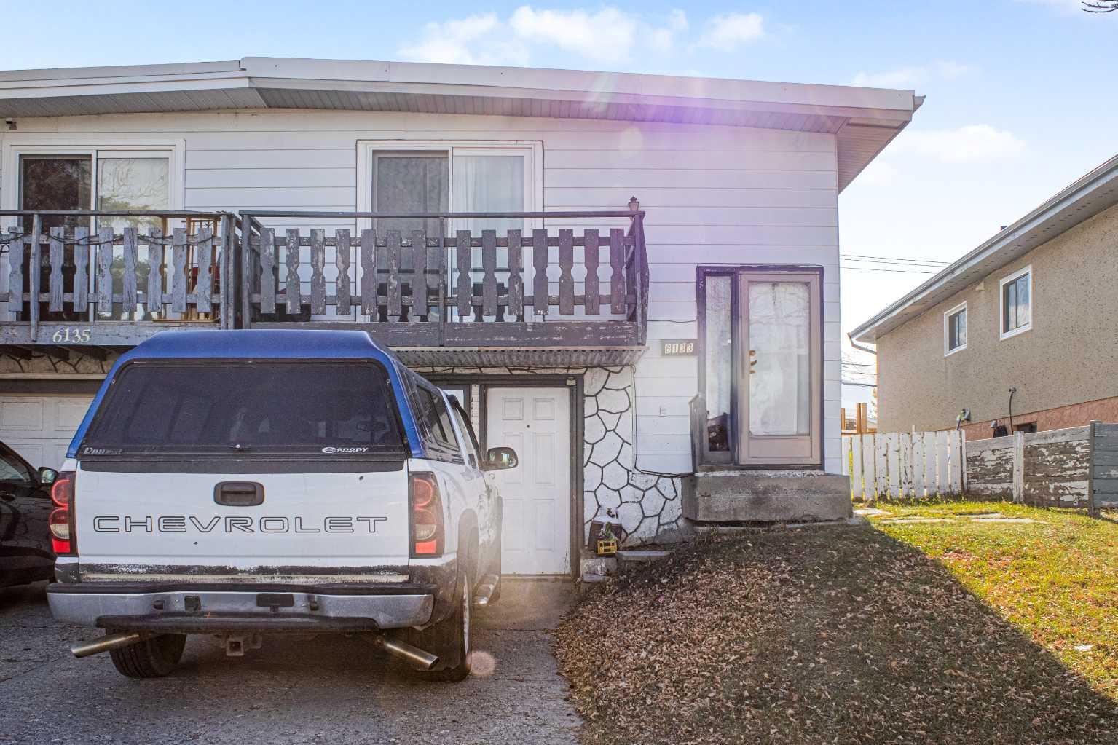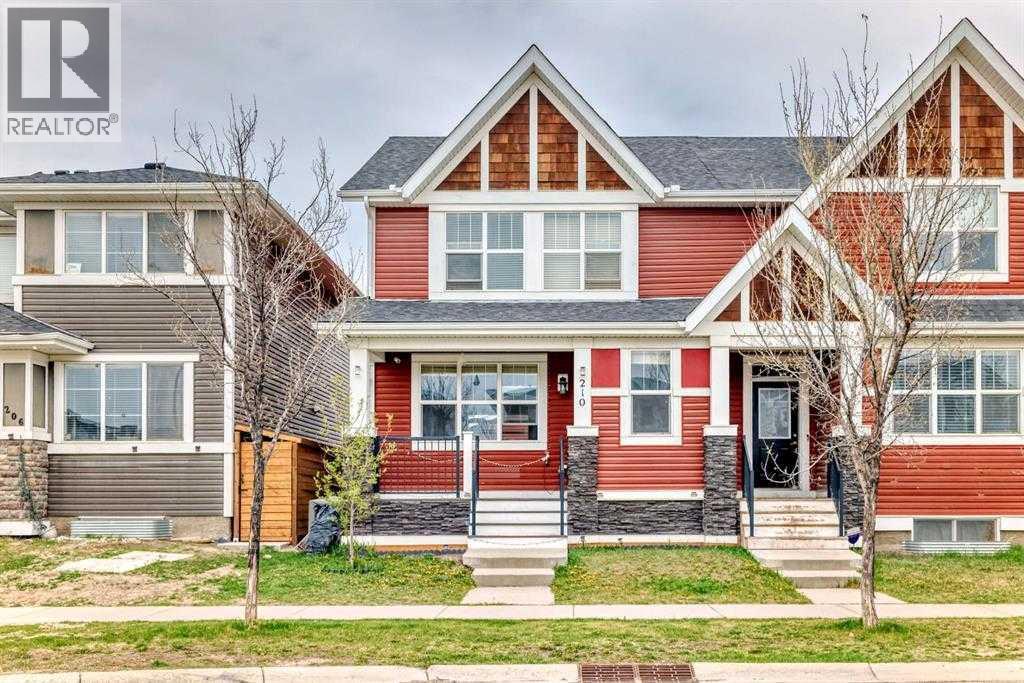
Highlights
Description
- Home value ($/Sqft)$381/Sqft
- Time on Houseful92 days
- Property typeSingle family
- Neighbourhood
- Median school Score
- Lot size2,713 Sqft
- Year built2014
- Garage spaces2
- Mortgage payment
Welcome to this well-maintained two-storey duplex located in the highly desirable community of Redstone NE, built in 2014. This spacious home offers a perfect blend of comfort and functionality, making it ideal for families or investors. Three generously sized bedrooms and 2.5 bathrooms, including a primary ensuite.Basement: Illegal suite with common entrance, featuring 1 bedroom, 1 full bathroom, a full kitchen, and laundry on the main level. Double-spacious detached rear garage.The home is in great condition and has been nicely kept by the owners. It offers excellent rental potential or multi-generational living with separate living quarters.Located close to schools, parks, shopping, and major roadways, this is a property you don’t want to miss! (id:63267)
Home overview
- Cooling Central air conditioning
- Heat source Natural gas
- Heat type Forced air
- # total stories 2
- Construction materials Wood frame
- Fencing Fence
- # garage spaces 2
- # parking spaces 3
- Has garage (y/n) Yes
- # full baths 3
- # half baths 1
- # total bathrooms 4.0
- # of above grade bedrooms 4
- Flooring Carpeted
- Subdivision Redstone
- Lot dimensions 252
- Lot size (acres) 0.062268347
- Building size 1573
- Listing # A2240517
- Property sub type Single family residence
- Status Active
- Bedroom 2.719m X 2.92m
Level: Basement - Living room 5.41m X 3.834m
Level: Basement - Bathroom (# of pieces - 3) 2.972m X 1.5m
Level: Basement - Kitchen 2.387m X 2.414m
Level: Basement - Other 1.701m X 1.5m
Level: Main - Other 3.938m X 1.701m
Level: Main - Other 2.109m X 1.119m
Level: Main - Laundry 1.472m X 0.939m
Level: Main - Kitchen 2.871m X 4.368m
Level: Main - Dining room 3.53m X 3.072m
Level: Main - Living room 5.334m X 3.987m
Level: Main - Bathroom (# of pieces - 2) 1.576m X 1.5m
Level: Main - Bedroom 3.377m X 2.871m
Level: Upper - Bathroom (# of pieces - 4) 1.5m X 2.819m
Level: Upper - Other 1.295m X 0.991m
Level: Upper - Bedroom 3.633m X 2.819m
Level: Upper - Bathroom (# of pieces - 3) 2.947m X 1.5m
Level: Upper - Primary bedroom 3.962m X 3.987m
Level: Upper - Other 1.625m X 3.149m
Level: Upper
- Listing source url Https://www.realtor.ca/real-estate/28634424/210-redstone-drive-ne-calgary-redstone
- Listing type identifier Idx

$-1,600
/ Month

