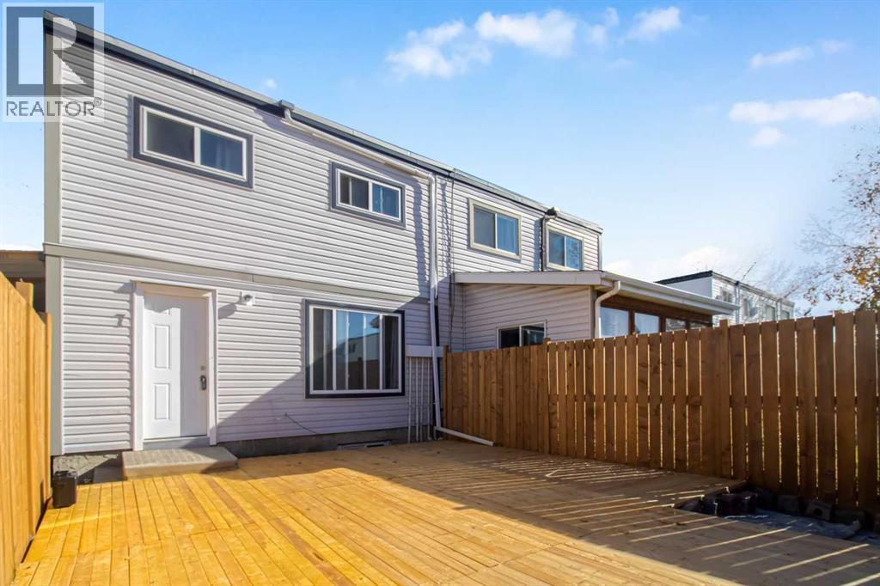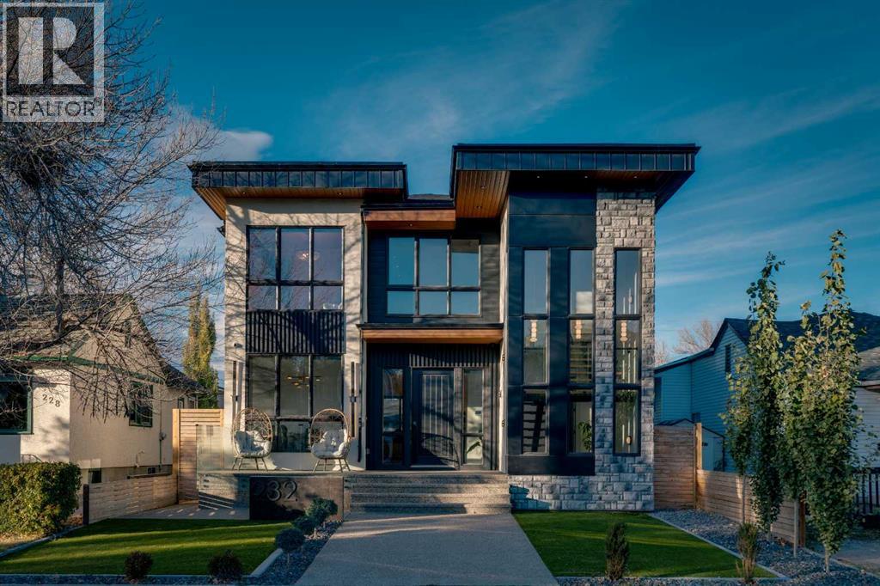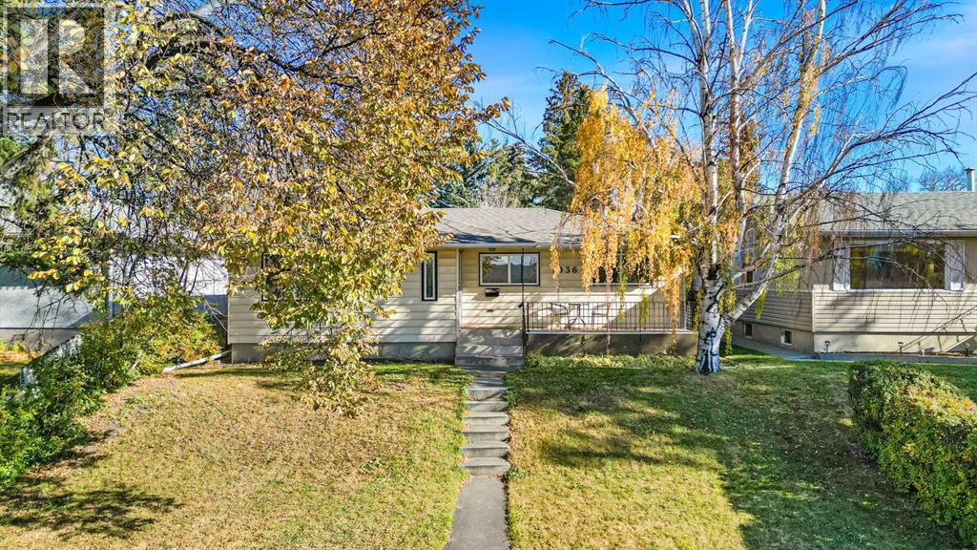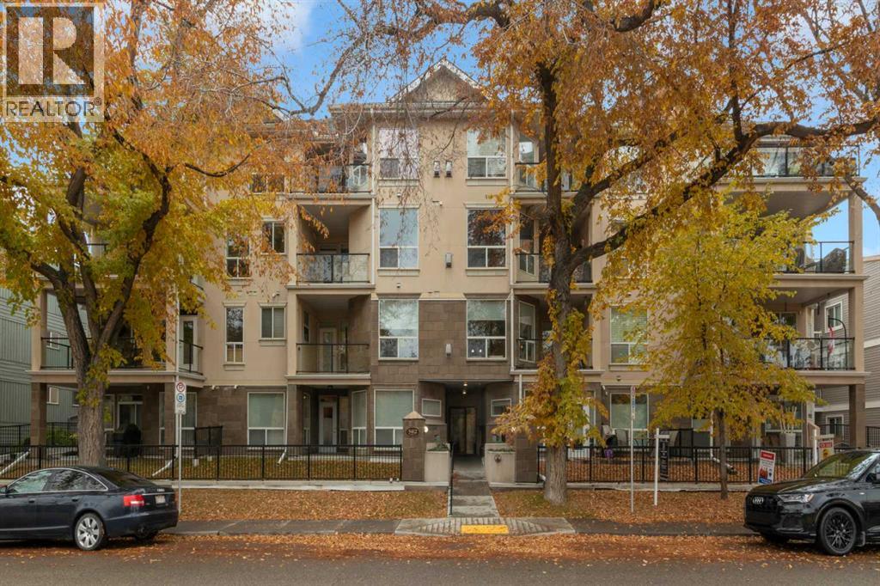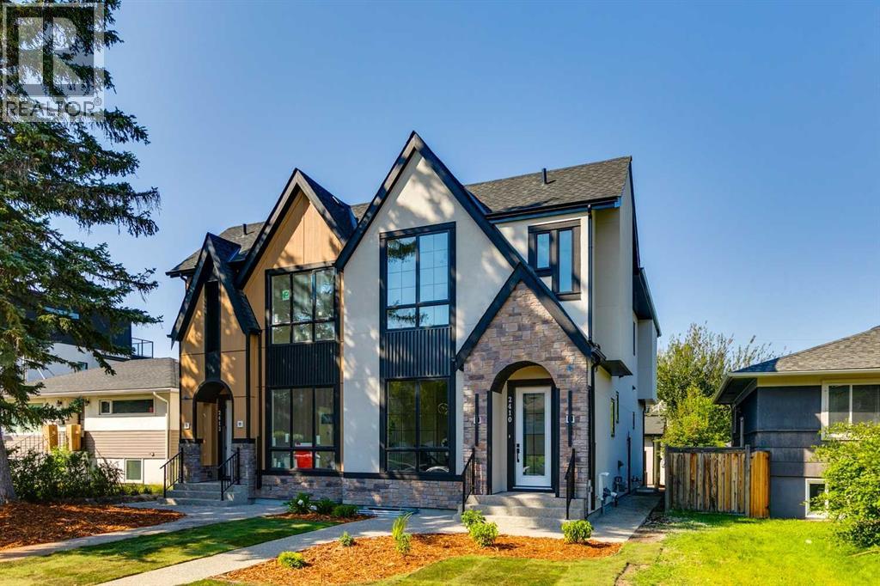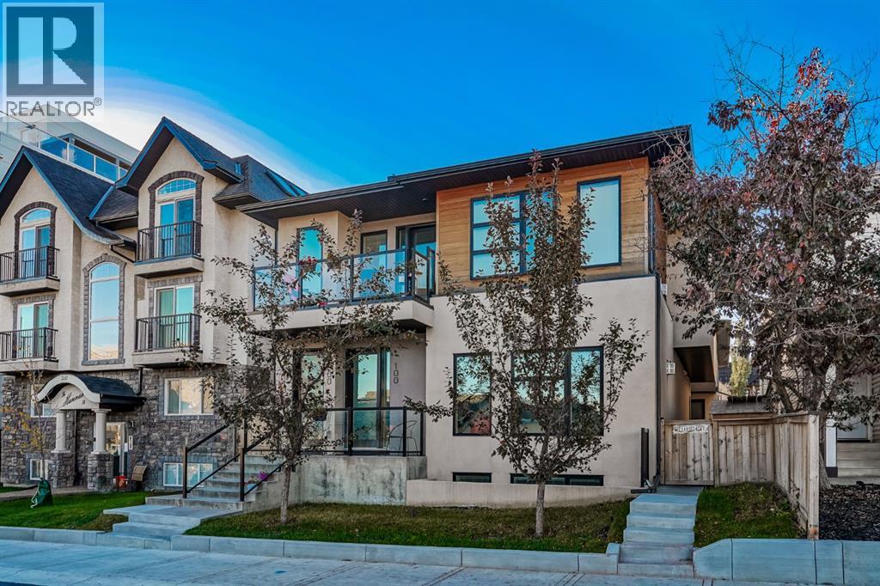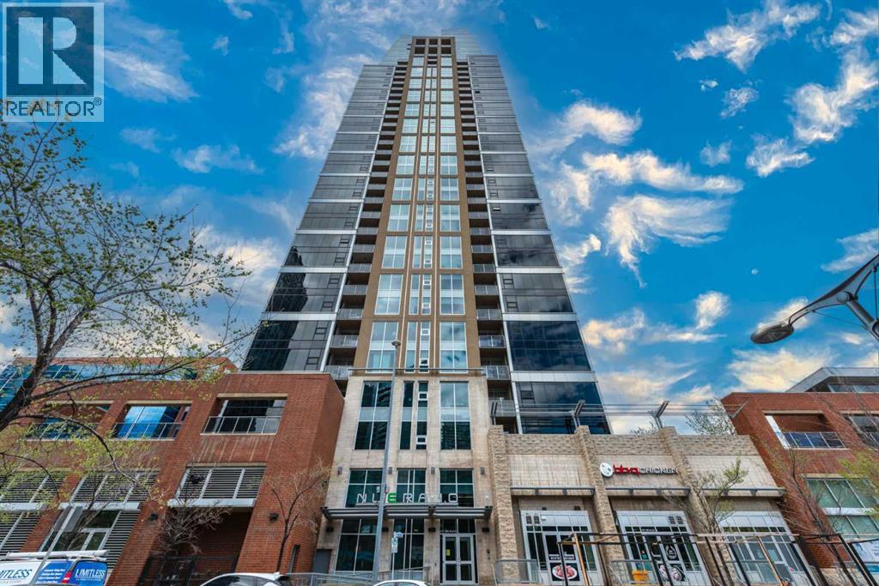
Highlights
Description
- Home value ($/Sqft)$455/Sqft
- Time on Houseful164 days
- Property typeSingle family
- Neighbourhood
- Median school Score
- Year built2010
- Mortgage payment
Modern & urban, Nuera offers you all the convenience your busy lifestyle demands. With on-site security/concierge, bike storage room, fitness facility with yoga studio & an owners lounge, let Nuera take you to new heights! This immaculate, SE CORNER suite offers a split bedroom floor plan, perfect for a roommate or for when guests are over, tons of natural daylight, 2 bdrms & 2 full baths, beautiful kitchen with dark mocha cabinets, stainless steel appliances, granite counters and huge centre island, east facing balcony (can't wait for the Stampede fireworks next July!), master bedroom with walk-through closets and ensuite bath, second bedroom & bath, insuite laundry and a HUGE 15' wide titled underground parking stall. Don't forget the central air conditioning, granite counters in the baths, assigned storage locker, 18+ adult building, central location 1 block to the LRT, close to downtown, entertainment venues, great restaurants, Sunterra Market, shops & boutiques - all yours to discover. Call today for your viewing! (id:63267)
Home overview
- Cooling Central air conditioning
- Heat source Natural gas
- # total stories 33
- Construction materials Poured concrete
- # parking spaces 1
- Has garage (y/n) Yes
- # full baths 2
- # total bathrooms 2.0
- # of above grade bedrooms 2
- Flooring Carpeted, ceramic tile
- Community features Pets allowed with restrictions, age restrictions
- Subdivision Beltline
- Directions 1586036
- Lot size (acres) 0.0
- Building size 913
- Listing # A2216900
- Property sub type Single family residence
- Status Active
- Primary bedroom 3.734m X 3.252m
Level: Main - Living room 3.862m X 3.124m
Level: Main - Dining room 3.81m X 2.74m
Level: Main - Bedroom 4.039m X 3.124m
Level: Main - Bathroom (# of pieces - 4) 3.2m X 1.625m
Level: Main - Laundry 1.295m X 0.991m
Level: Main - Other 3.377m X 2.719m
Level: Main - Kitchen 3.834m X 5.358m
Level: Main - Other 2.539m X 1.6m
Level: Main - Bathroom (# of pieces - 3) 1.701m X 2.49m
Level: Main
- Listing source url Https://www.realtor.ca/real-estate/28286742/1307-211-13-avenue-se-calgary-beltline
- Listing type identifier Idx

$-466
/ Month







