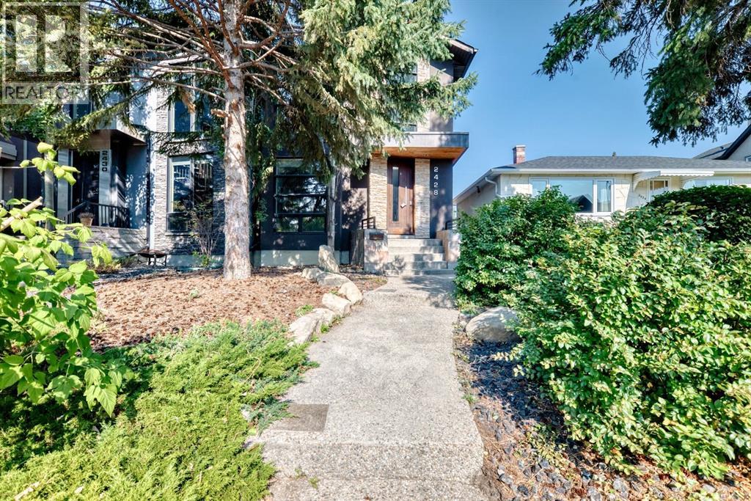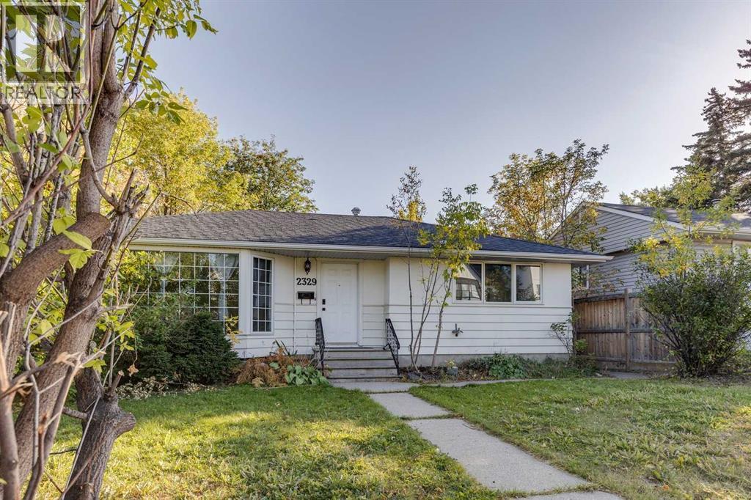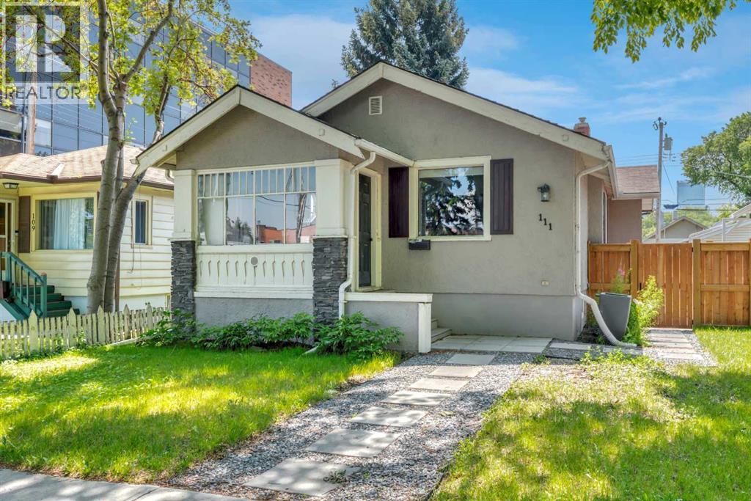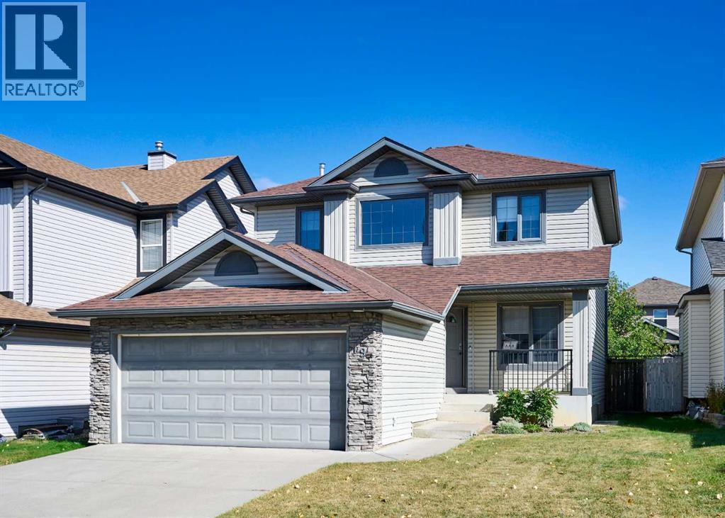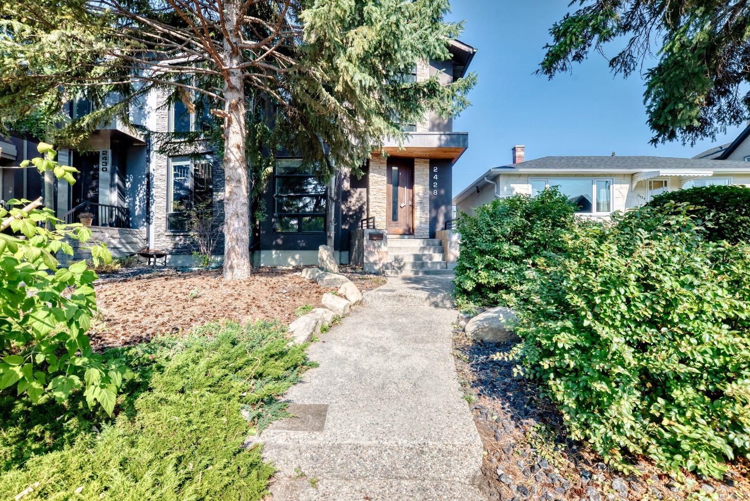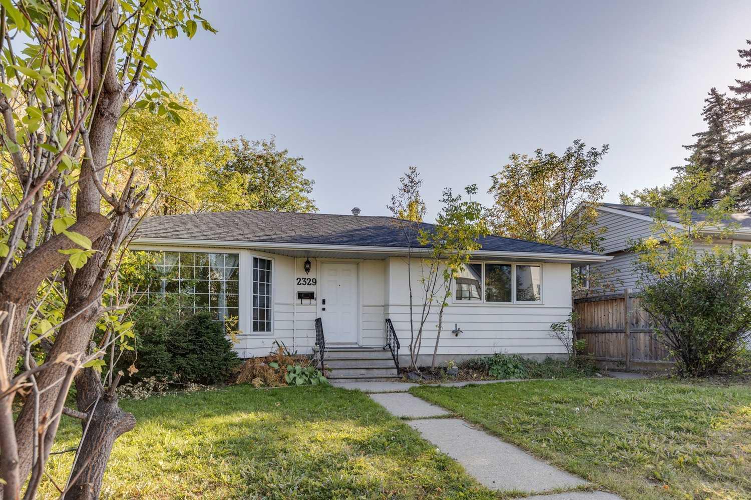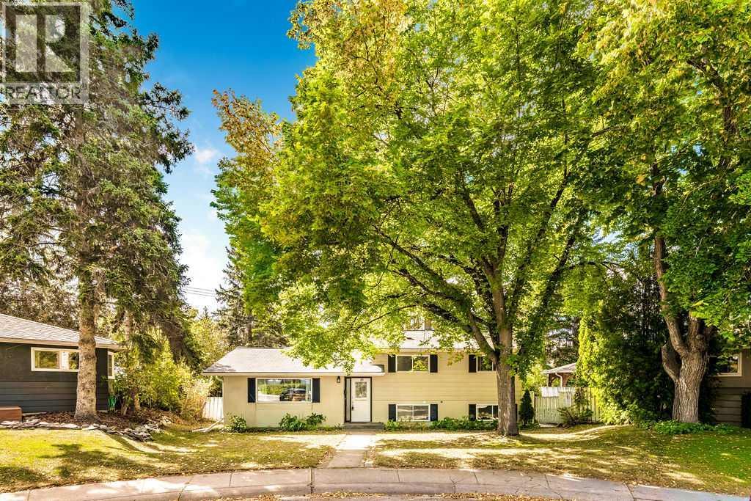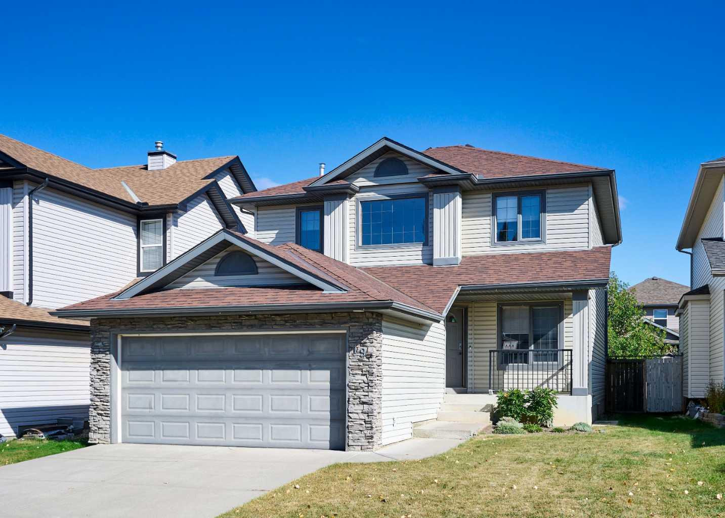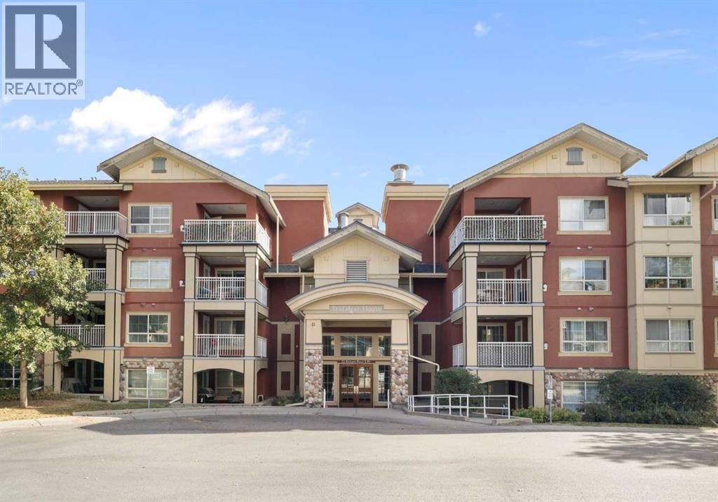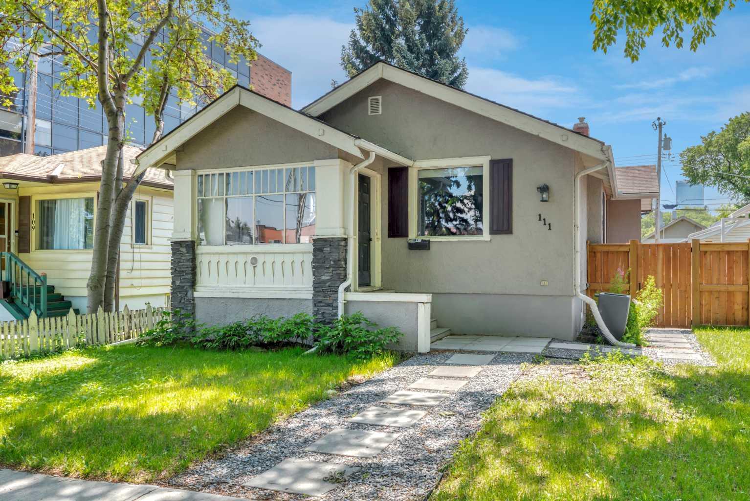- Houseful
- AB
- Calgary
- Currie Barracks
- 211 Calais Dr SW
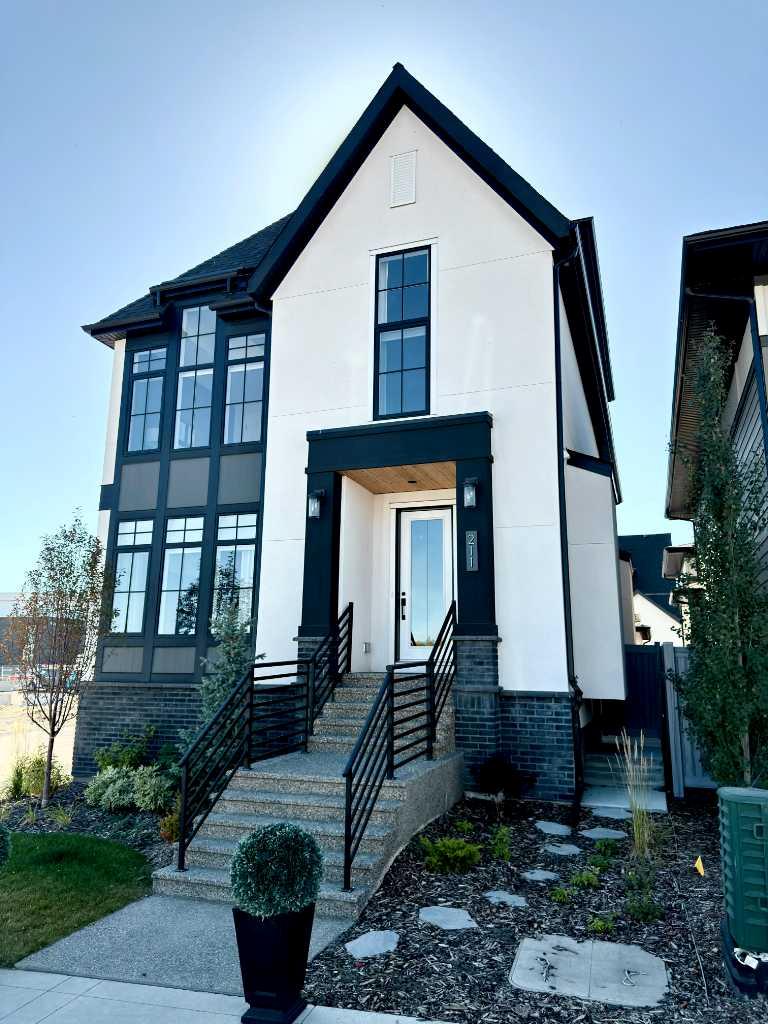
Highlights
Description
- Home value ($/Sqft)$512/Sqft
- Time on Housefulnew 1 hour
- Property typeResidential
- Style3 (or more) storey
- Neighbourhood
- Median school Score
- Lot size3,485 Sqft
- Year built2024
- Mortgage payment
Welcome to this exquisitely crafted residence by Homes By Us, where timeless design meets modern luxury. Located in the highly sought-after community of Currie Barracks, this home presents a rare opportunity to invest in both elevated living with a whole extra level which is ideal for multigenerational living, office space, or a private guest retreat. Inside, every detail has been thoughtfully curated. The gourmet kitchen is a chef’s dream, anchored by striking Dekton countertops and full-height backsplash, combining refined aesthetics with superior durability. The powder room exudes contemporary elegance with a bold apron sink and wall-mounted toilet, creating a sleek, minimalist look. Full height glass walls accent the den on the main floor as well as the fitness space in the basement, allowing natural light to flow while maintaining separation and style. Upstairs, you’ll find three generous sized bedrooms, including a sophisticated primary suite designed for relaxation and function. The fully developed basement expands your living options with an additional bedroom—perfect for guests or a home office. This home is complete with full landscaping and fencing, offering a private outdoor space without maintenance. Enjoy more time living in this vibrant area by stepping outside your door and into one of Calgary’s most walkable, park-filled communities. Whether it’s a stroll through nearby green spaces, a visit to local cafés, or a quick commute downtown, Currie offers urban living at its finest. This is more than just a home—it’s a lifestyle investment, combining architectural excellence, and everyday ease. Don’t miss your chance to make it yours!
Home overview
- Cooling Central air
- Heat type Forced air, natural gas
- Pets allowed (y/n) No
- Construction materials Brick, stucco
- Roof Asphalt shingle
- Fencing Fenced
- # parking spaces 2
- Has garage (y/n) Yes
- Parking desc Double garage detached
- # full baths 4
- # half baths 1
- # total bathrooms 5.0
- # of above grade bedrooms 6
- # of below grade bedrooms 1
- Flooring Carpet, hardwood, tile
- Appliances Bar fridge, built-in freezer, built-in refrigerator, central air conditioner, dishwasher, dryer, garage control(s), garburator, gas cooktop, oven-built-in, washer
- Laundry information Laundry room,upper level
- County Calgary
- Subdivision Currie barracks
- Zoning description Dc
- Directions Cftichch
- Exposure N
- Lot desc Back lane, back yard, landscaped
- Lot size (acres) 0.08
- New construction (y/n) Yes
- Basement information Finished,full
- Building size 3458
- Mls® # A2258376
- Property sub type Single family residence
- Status Active
- Tax year 2025
- Listing type identifier Idx

$-4,717
/ Month

