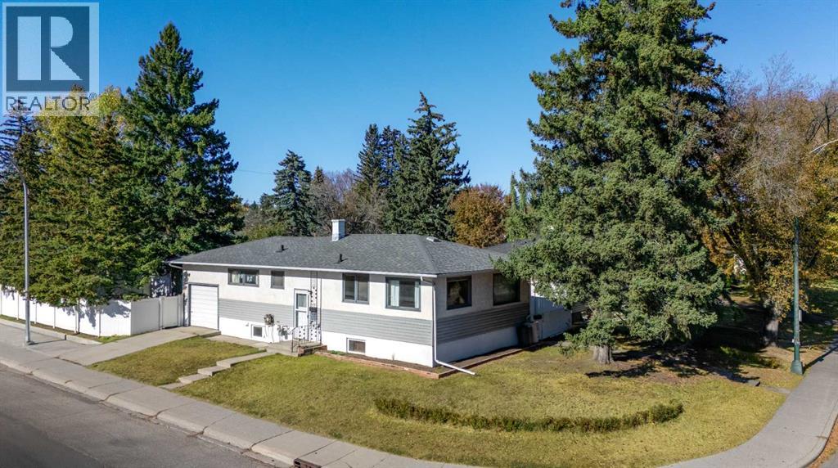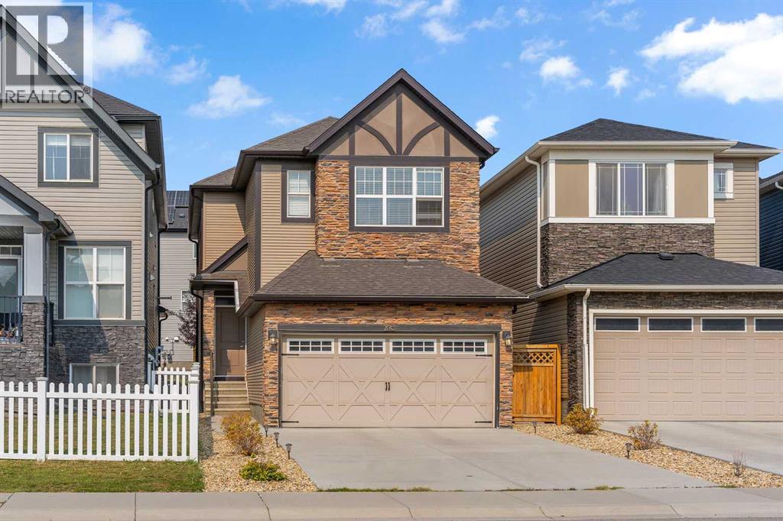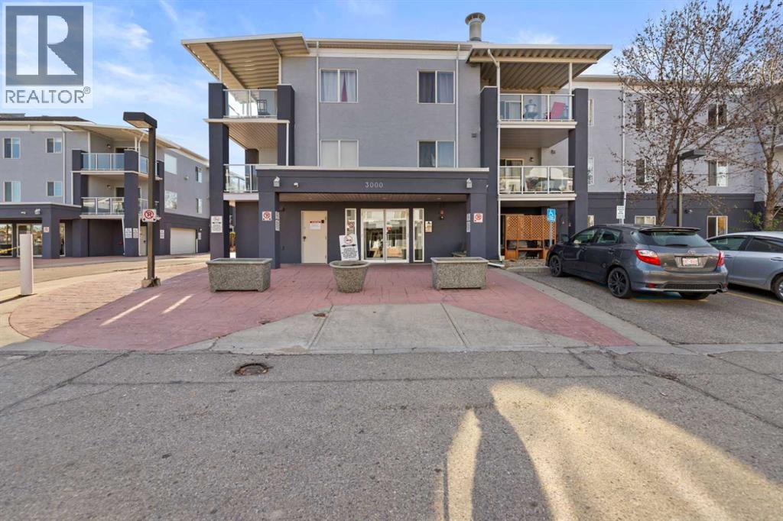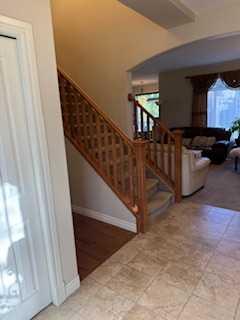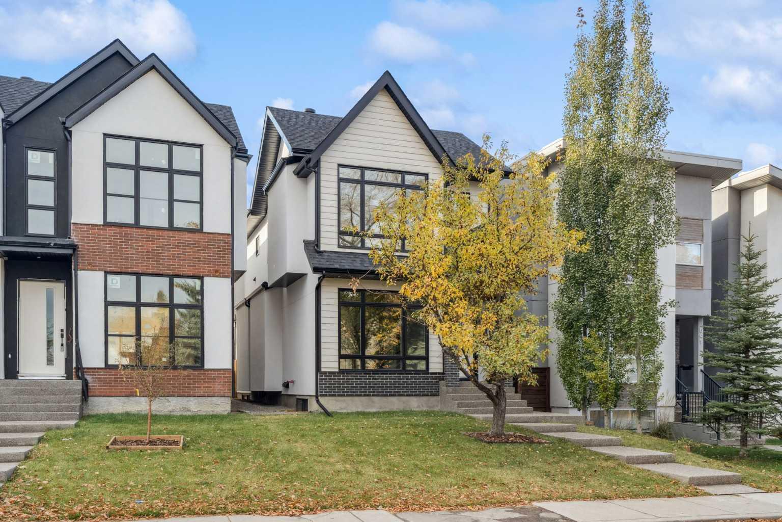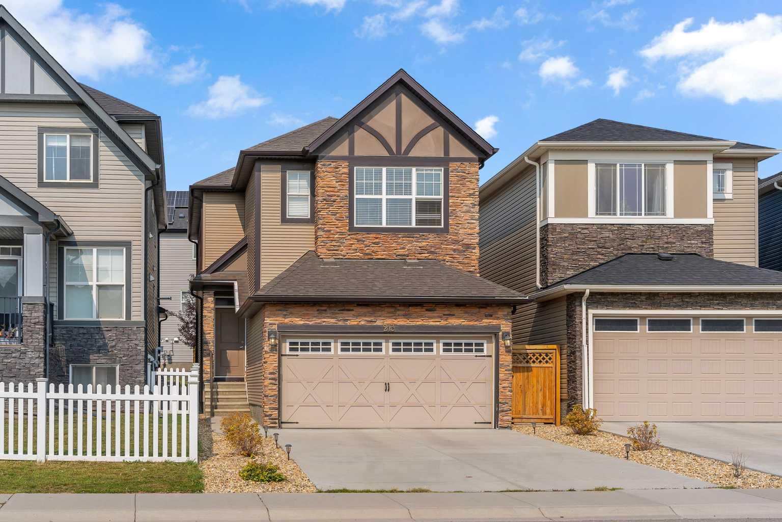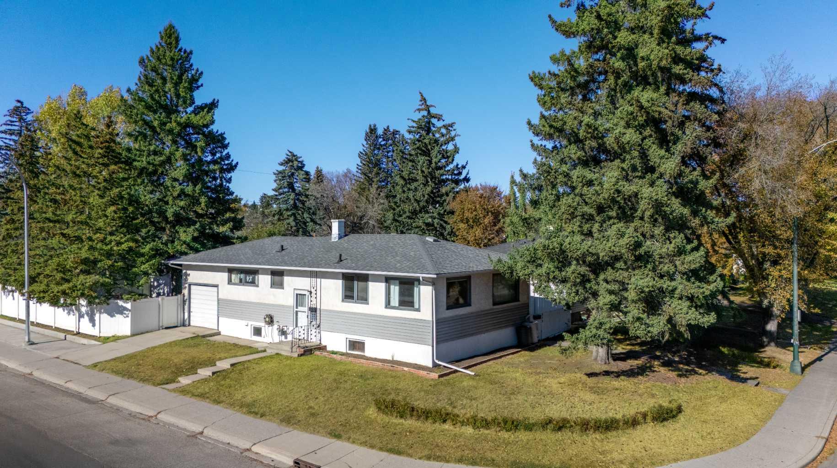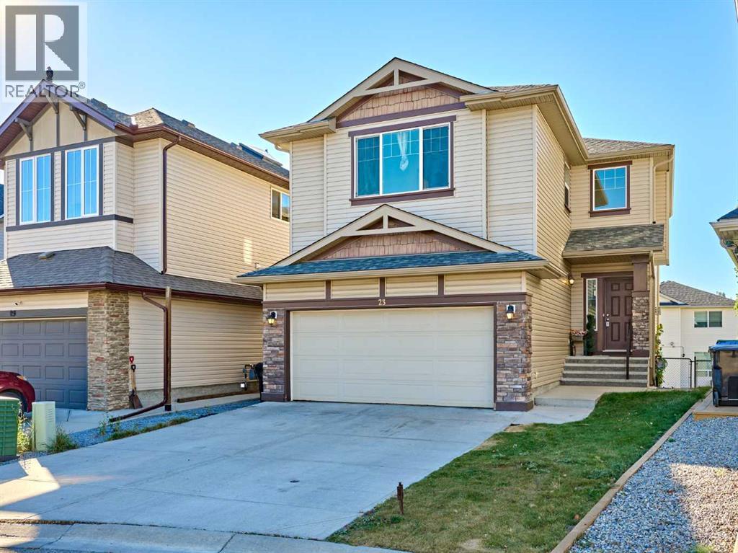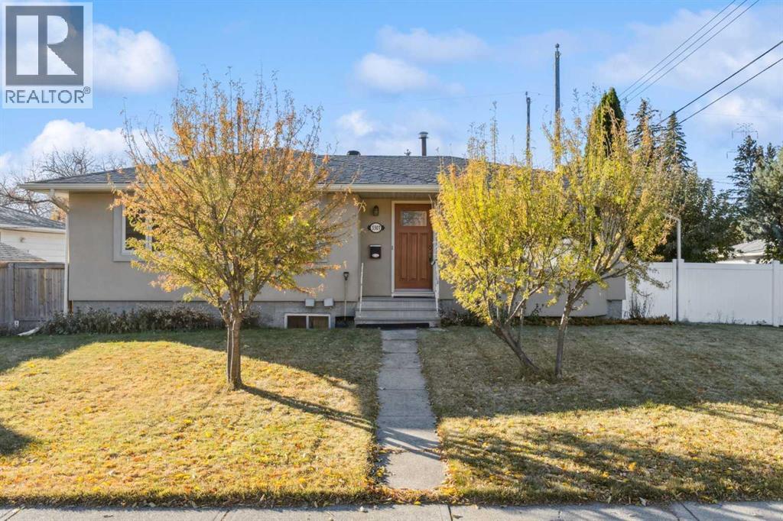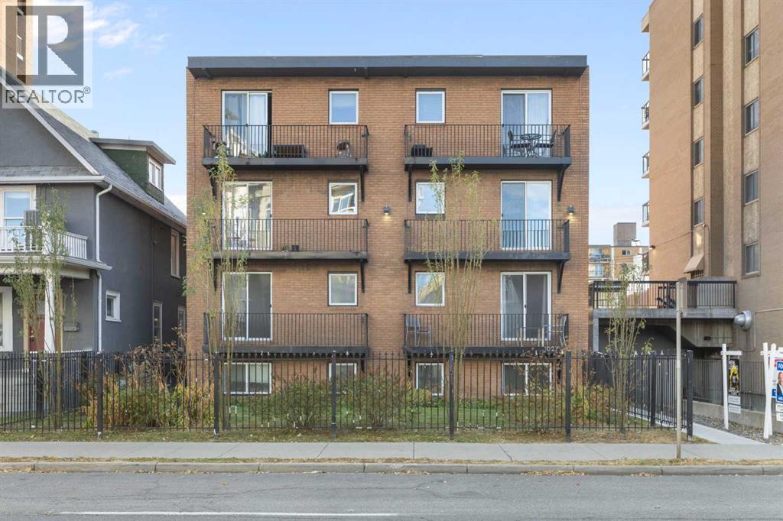- Houseful
- AB
- Calgary
- Banff Trail
- 2111 Halifax Cres NW
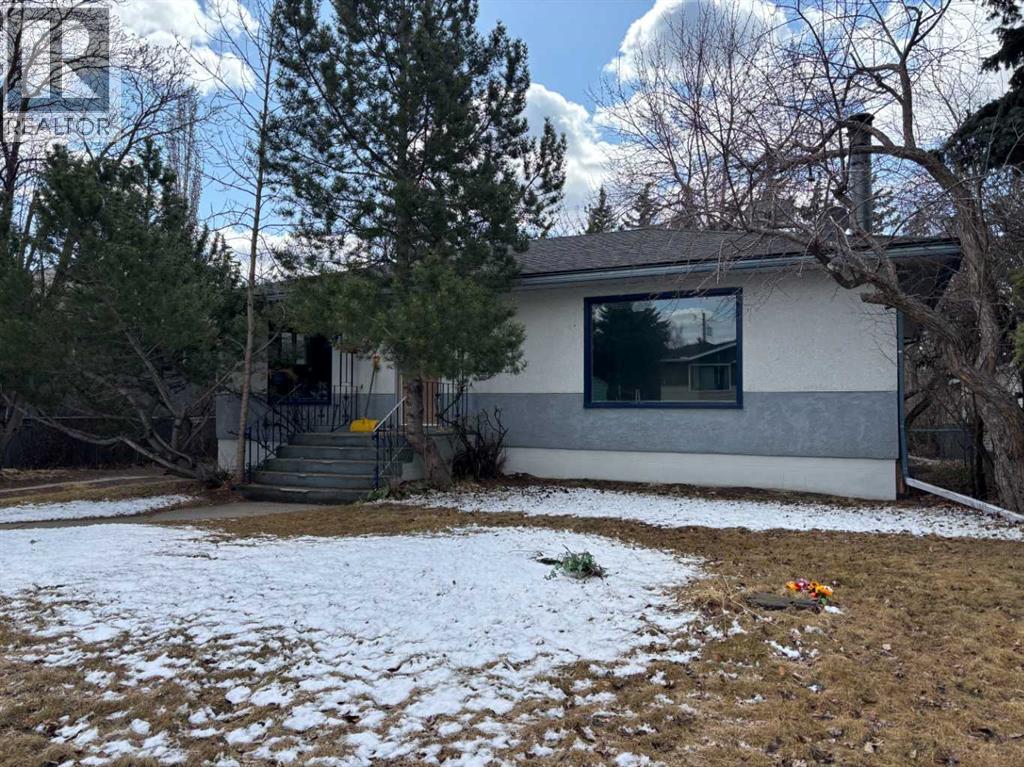
Highlights
Description
- Home value ($/Sqft)$712/Sqft
- Time on Houseful190 days
- Property typeSingle family
- StyleBungalow
- Neighbourhood
- Median school Score
- Lot size6,814 Sqft
- Year built1952
- Garage spaces1
- Mortgage payment
Considered as one of the more affordable inner city lots for its location, this flat rectangular lot measured over 56'x120' is primed for redevelopment, With the recent blanket rezoning, this oversized lot is a great candidate for redevelopment of up 5 units townhome plus 5 legal basement suites with the City approval. The property is located on a quiet road in one of the most sought after communities of Banff Trial. Close and perhaps even walkable distance to the U of C, SAIT, Foothills Medical Centre. McMahon Stadium, Foothills Athletic Park, and North Hills shopping mall. Only 5-7 minutes drive to Downtown. The home is dated but it's still rentable if you're considering holding the property while planning for redevelopment. 2 bedrooms up bungalow and a separate illegal 2 bedrooms down. Motivated sellers so please contact your realtor to book a viewing today. (id:63267)
Home overview
- Cooling None
- Heat source Natural gas
- Heat type Forced air
- # total stories 1
- Construction materials Wood frame
- Fencing Fence
- # garage spaces 1
- # parking spaces 1
- Has garage (y/n) Yes
- # full baths 2
- # total bathrooms 2.0
- # of above grade bedrooms 4
- Flooring Carpeted, hardwood, linoleum
- Has fireplace (y/n) Yes
- Subdivision Banff trail
- Lot dimensions 633
- Lot size (acres) 0.15641215
- Building size 1177
- Listing # A2211175
- Property sub type Single family residence
- Status Active
- Bathroom (# of pieces - 4) 1.881m X 1.524m
Level: Basement - Living room / dining room 7.111m X 3.886m
Level: Basement - Bedroom 3.862m X 3.2m
Level: Basement - Bedroom 4.139m X 2.844m
Level: Basement - Kitchen 4.063m X 3.048m
Level: Basement - Bathroom (# of pieces - 4) 2.667m X 1.524m
Level: Main - Primary bedroom 3.758m X 3.682m
Level: Main - Living room 5.843m X 4.09m
Level: Main - Kitchen 4.063m X 3.048m
Level: Main - Dining room 3.252m X 3.1m
Level: Main - Bedroom 3.658m X 3.353m
Level: Main
- Listing source url Https://www.realtor.ca/real-estate/28162097/2111-halifax-crescent-nw-calgary-banff-trail
- Listing type identifier Idx

$-2,235
/ Month

