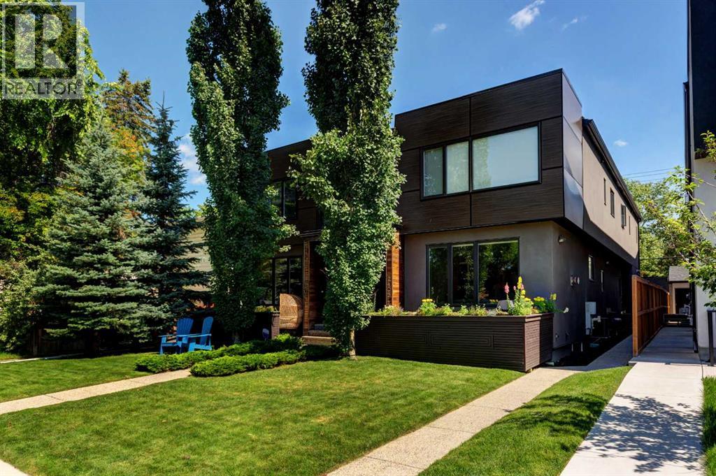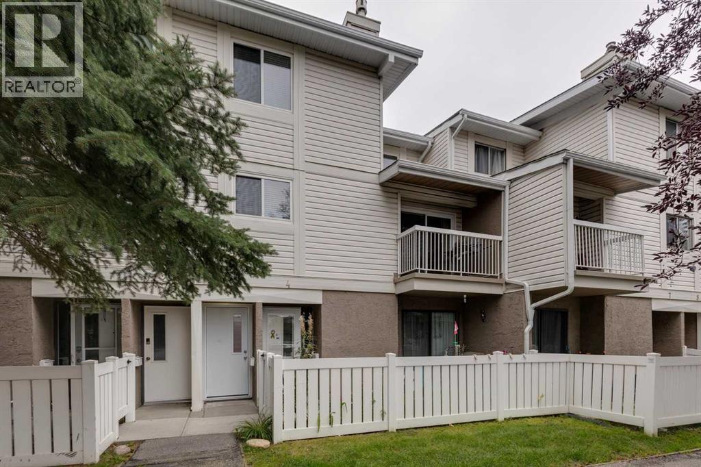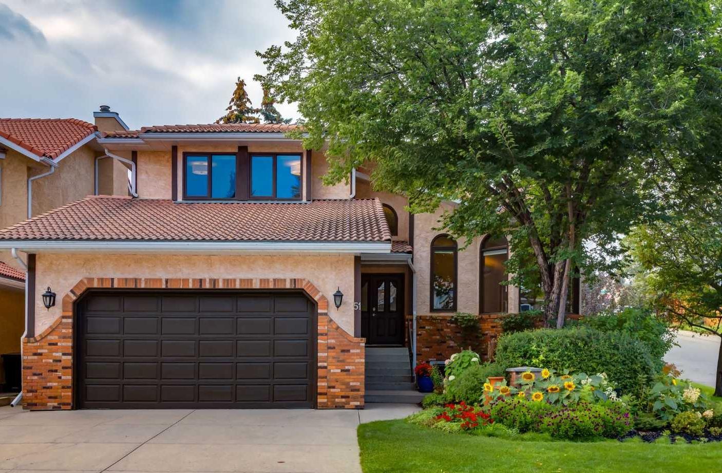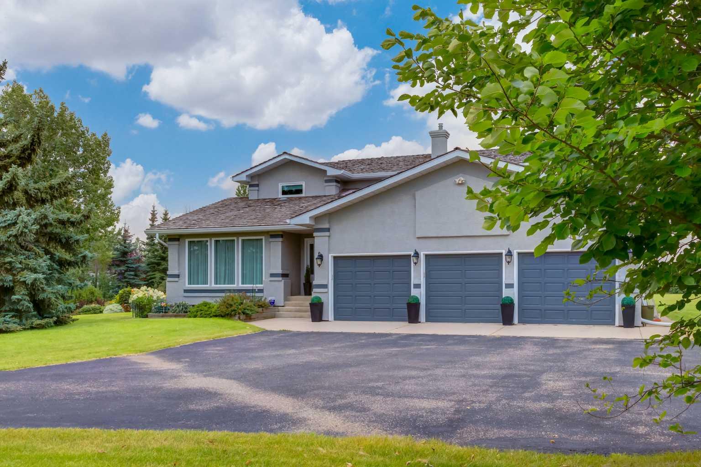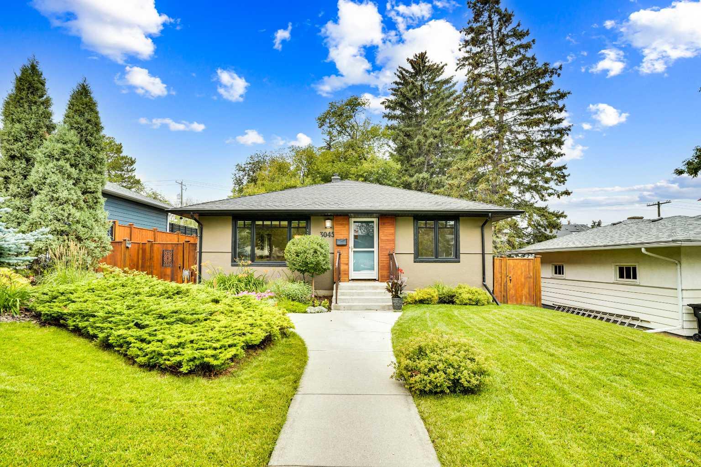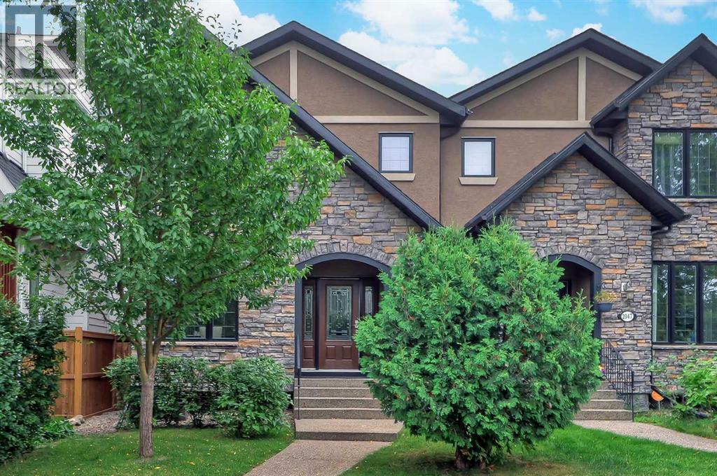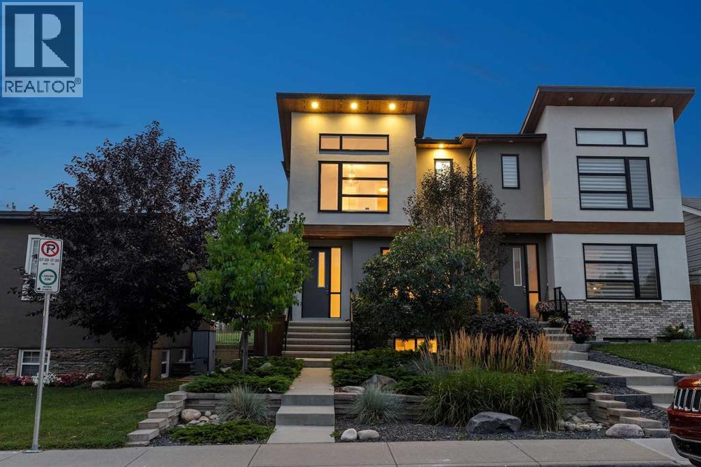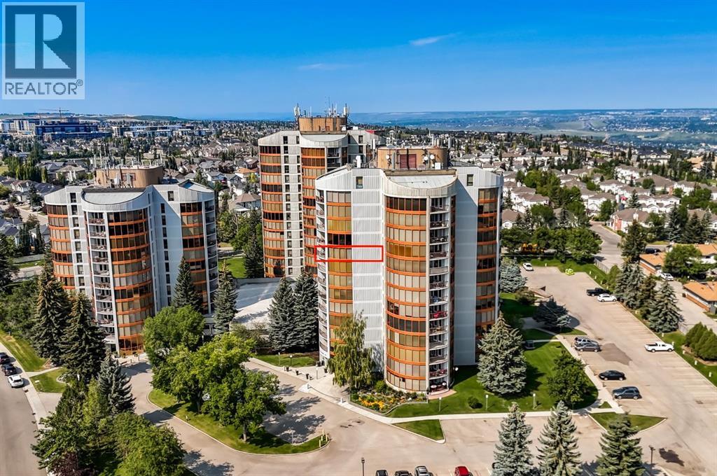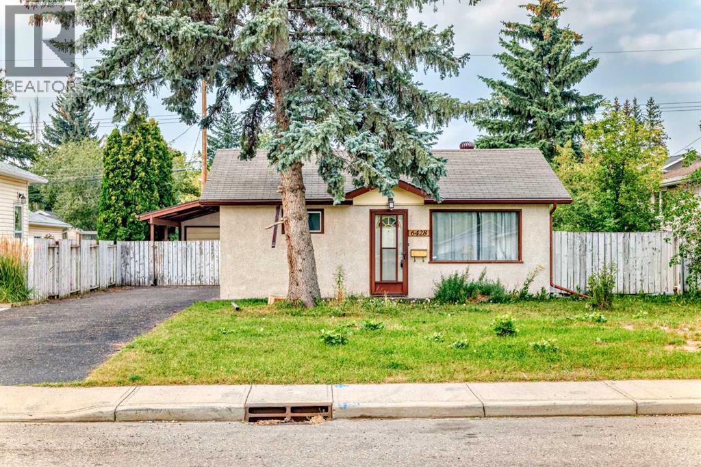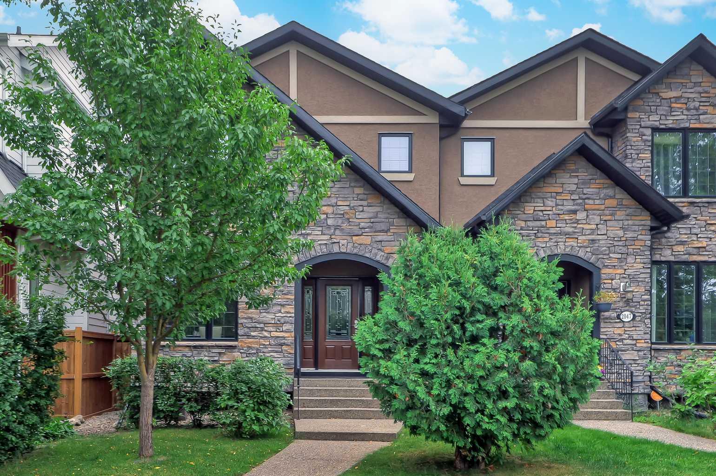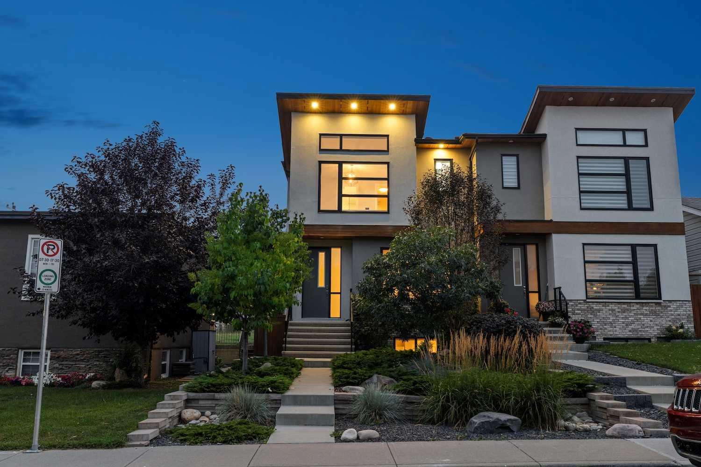- Houseful
- AB
- Calgary
- Springbank Hill
- 2117 81 Street Sw Unit 129
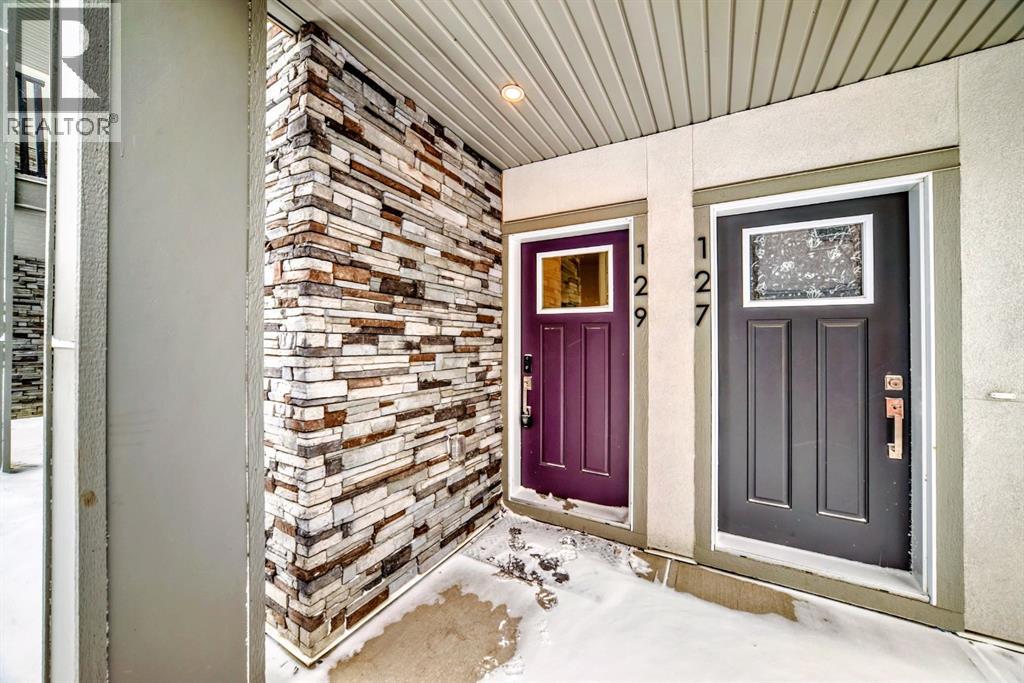
Highlights
Description
- Home value ($/Sqft)$377/Sqft
- Time on Houseful84 days
- Property typeSingle family
- Neighbourhood
- Median school Score
- Year built2024
- Garage spaces1
- Mortgage payment
Price reduced! Welcome to the budding community of Aspen Springs Townhomes! This luxurious townhome is bound to impress - featuring 2 bedrooms, 2 bathrooms, Den and attached garage. As you walk into the unit on the lower level you are met with luxury vinyl plank flooring all through the den and mudroom areas. This level also hosts the garage, storage, coat closet and little mechanical room. Flight of stairs leads up to a couple of landings with huge windows that stream in natural light. On the main floor upstairs you walk into a dining nook that flows into a living room which exits unto a balcony. The kitchen is adorned with gleaming quartz counter tops and eating area. Across from this is the utility room that doubles as laundry room. Walk down the hallway and you meet one 4pce bathroom on the right and a huge linen closet on the left. End of hallway to the right is one bedroom and to the left is the primary bedroom with a 4pce ensuite. ALL FURNITURE ARE NEGOTIABLE. This unit is nestled across from Aspen Landing and a vast array of amenities and infrastructure all around the neighbourhood and within walking distance. Urban living at its best. You can't afford to miss out on this. Call today for your private viewing. (id:63267)
Home overview
- Cooling None
- Heat source Natural gas
- Heat type Forced air
- # total stories 2
- Construction materials Wood frame
- Fencing Not fenced
- # garage spaces 1
- # parking spaces 1
- Has garage (y/n) Yes
- # full baths 2
- # total bathrooms 2.0
- # of above grade bedrooms 2
- Flooring Ceramic tile, laminate
- Community features Pets allowed
- Subdivision Springbank hill
- Lot size (acres) 0.0
- Building size 1272
- Listing # A2231062
- Property sub type Single family residence
- Status Active
- Other 1.753m X 1.195m
Level: Lower - Other 3.405m X 2.972m
Level: Lower - Other 1.548m X 0.814m
Level: Lower - Other 2.286m X 1.167m
Level: Lower - Living room 4.749m X 3.252m
Level: Main - Dining room 2.262m X 2.643m
Level: Main - Primary bedroom 3.886m X 3.353m
Level: Main - Bedroom 3.024m X 4.267m
Level: Main - Furnace 1.881m X 2.719m
Level: Main - Other 1.347m X 2.006m
Level: Main - Other 2.057m X 3.53m
Level: Main - Other 2.591m X 3.1m
Level: Main - Bathroom (# of pieces - 4) 1.5m X 2.719m
Level: Main - Bathroom (# of pieces - 4) 3.024m X 1.472m
Level: Unknown
- Listing source url Https://www.realtor.ca/real-estate/28467463/129-2117-81-street-sw-calgary-springbank-hill
- Listing type identifier Idx

$-1,014
/ Month

