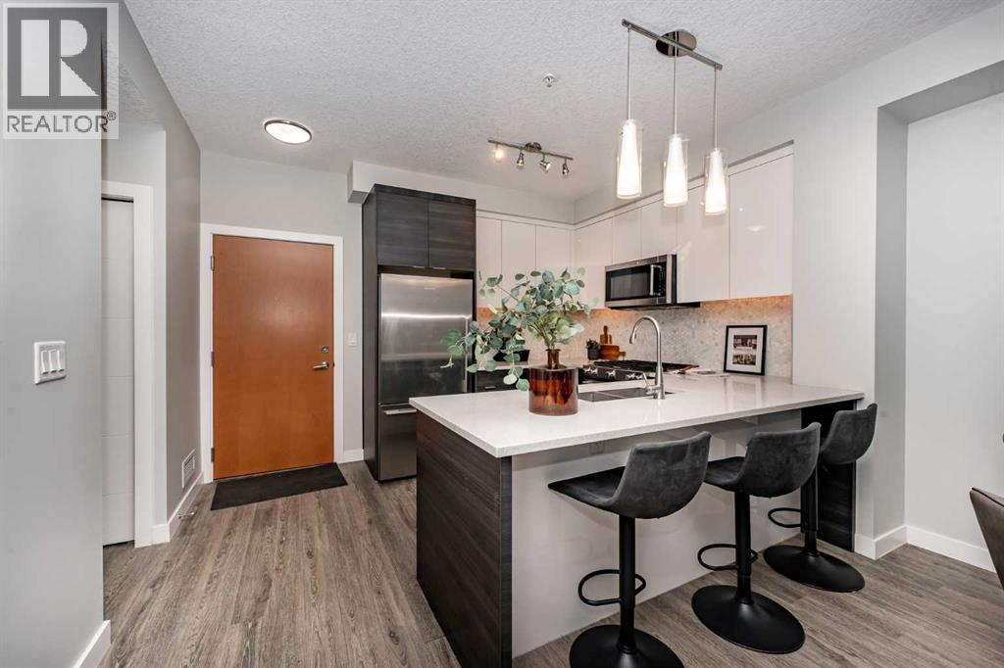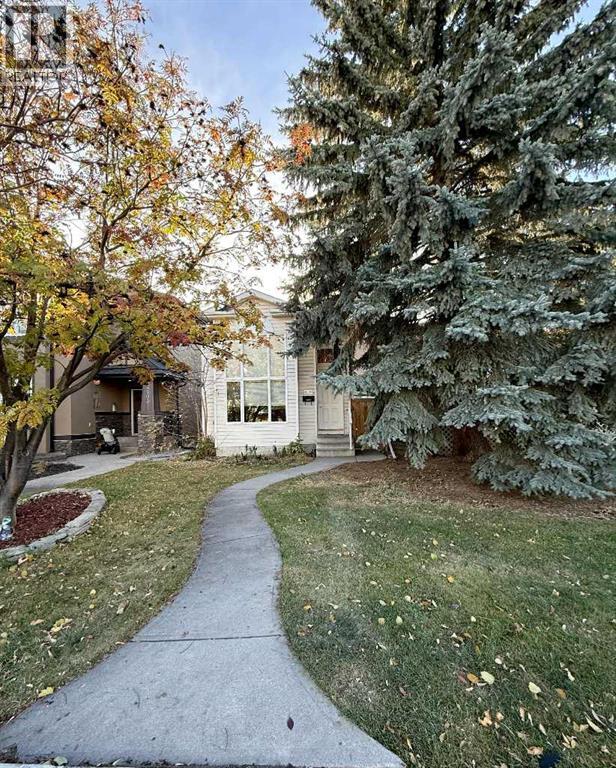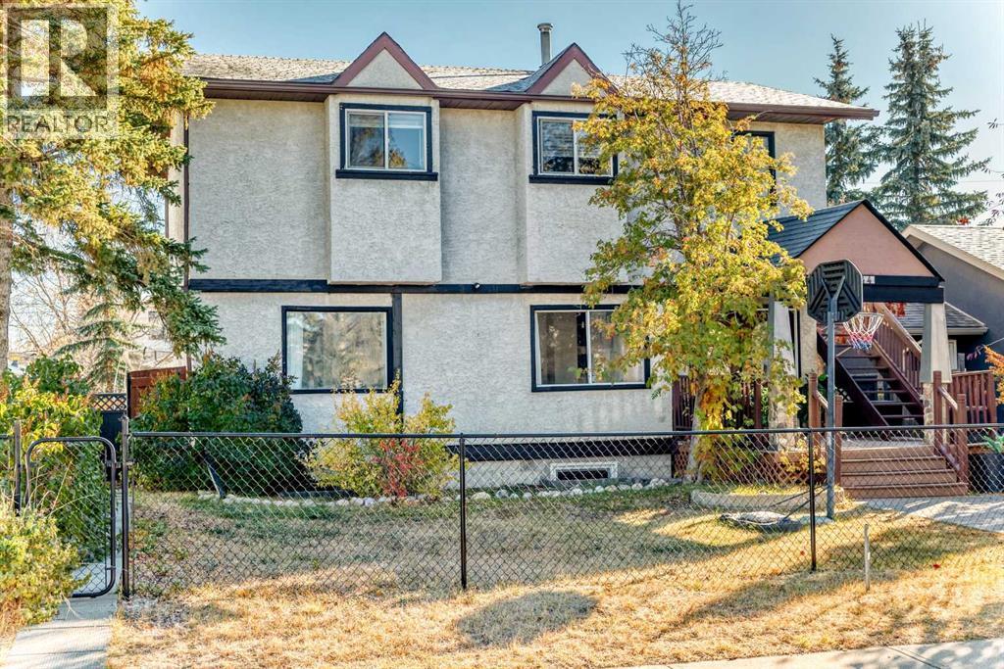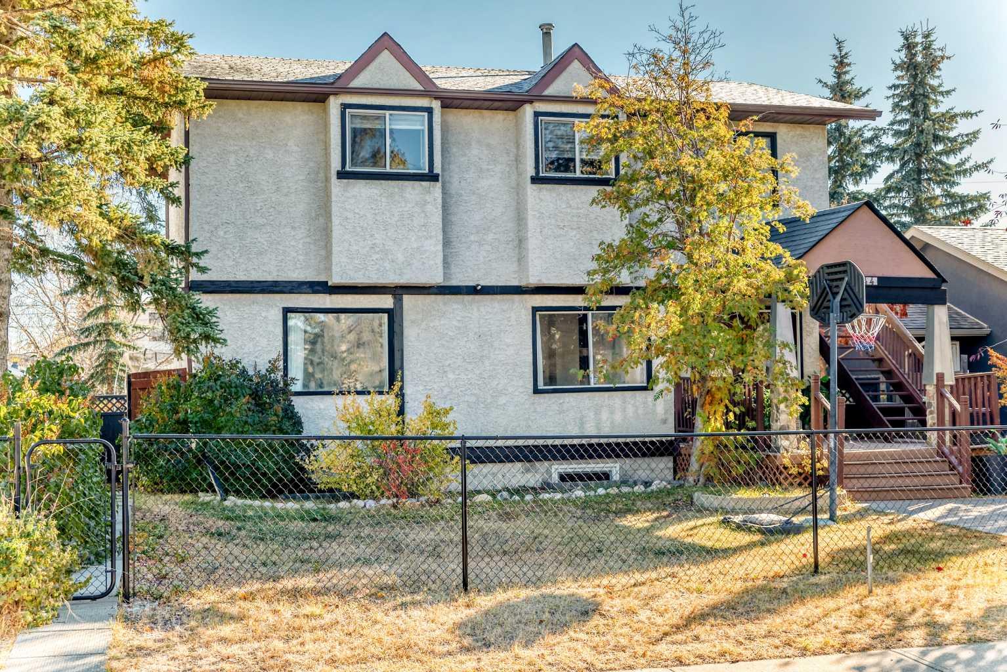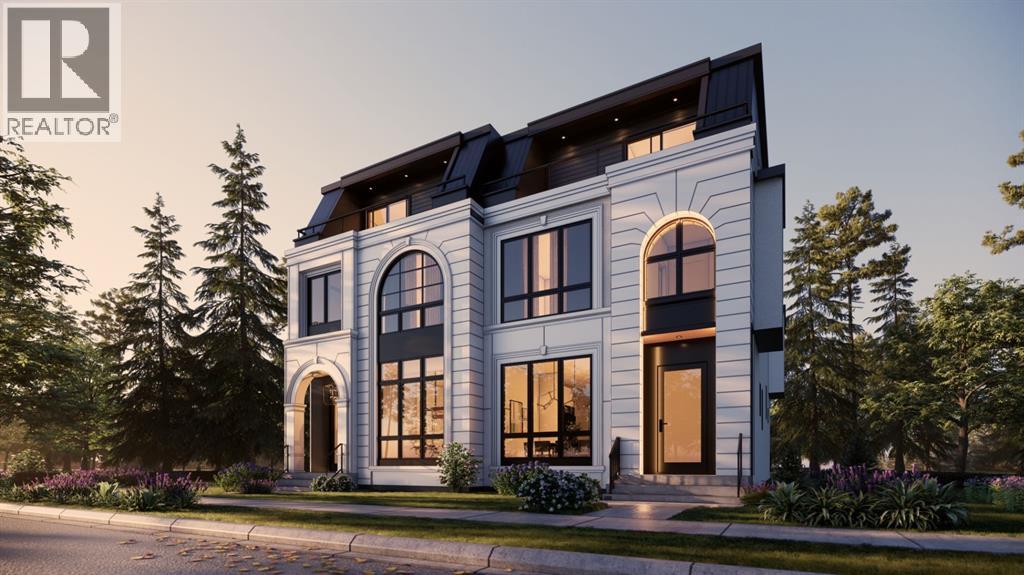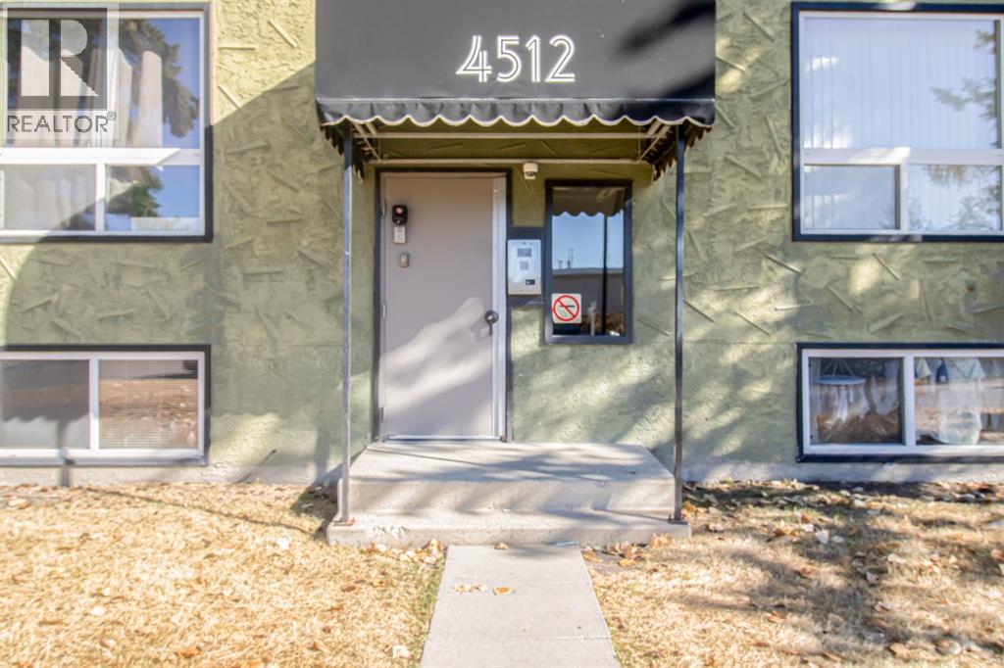- Houseful
- AB
- Calgary
- Springbank Hill
- 2117 81 Street Sw Unit 146
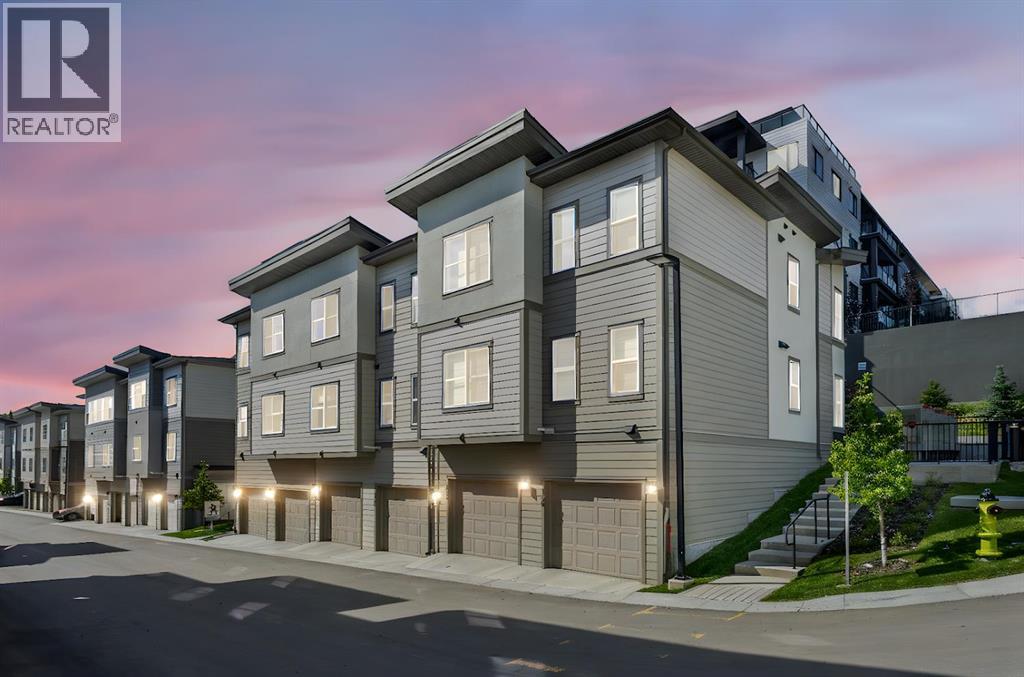
Highlights
Description
- Home value ($/Sqft)$442/Sqft
- Time on Houseful61 days
- Property typeSingle family
- Neighbourhood
- Median school Score
- Year built2024
- Garage spaces1
- Mortgage payment
This modern designed 2 beds, 2 baths, and attached tandem garage, stacked townhouse unit on the MAIN FLOOR with spacious PATIO! The open-concept bungalow-style main floor features 9' ceilings, double pane glazing windows, and luxury vinyl plankflooring throughout the kitchen, living, dining area, bathroom, & entire bedroom. You will see a huge storage space, a utility room with ahigh-efficiency furnace, & a water tank on the lower level. The European-inspired kitchen features Quartz countertops, a Microwave Hood fan,High-quality cabinets, Soft-close doors, Drawers, Backsplashes, Stainless-steel appliances, and the front load washer & dryer. The newlycompleted Elkwood Townhouse offers affordable luxury & convenient living, close to Aspen Landing Shopping. Bordered by anatural environmental reserve & walking trails that connect throughout the community, it is a perfect location for active living & relaxation.Built by Slokker Homes, a quality builder since 1935, these homes offer the best value in Aspen and Springbank Hill. (id:63267)
Home overview
- Cooling None
- Heat source Natural gas
- Heat type Forced air
- # total stories 2
- Construction materials Poured concrete, wood frame
- Fencing Not fenced
- # garage spaces 1
- # parking spaces 2
- Has garage (y/n) Yes
- # full baths 2
- # total bathrooms 2.0
- # of above grade bedrooms 2
- Flooring Carpeted, ceramic tile, vinyl plank
- Community features Pets allowed with restrictions
- Subdivision Springbank hill
- Lot desc Landscaped
- Lot size (acres) 0.0
- Building size 992
- Listing # A2247910
- Property sub type Single family residence
- Status Active
- Kitchen 4.548m X 2.691m
Level: Main - Bedroom 3.149m X 3.429m
Level: Main - Furnace 2.234m X 1.042m
Level: Main - Laundry 1.625m X 0.939m
Level: Main - Bathroom (# of pieces - 4) 3.405m X 1.829m
Level: Main - Primary bedroom 3.758m X 3.328m
Level: Main - Storage 1.167m X 1.067m
Level: Main - Bathroom (# of pieces - 4) 2.438m X 1.5m
Level: Main - Living room 4.548m X 2.819m
Level: Main
- Listing source url Https://www.realtor.ca/real-estate/28766785/146-2117-81-street-sw-calgary-springbank-hill
- Listing type identifier Idx

$-986
/ Month

