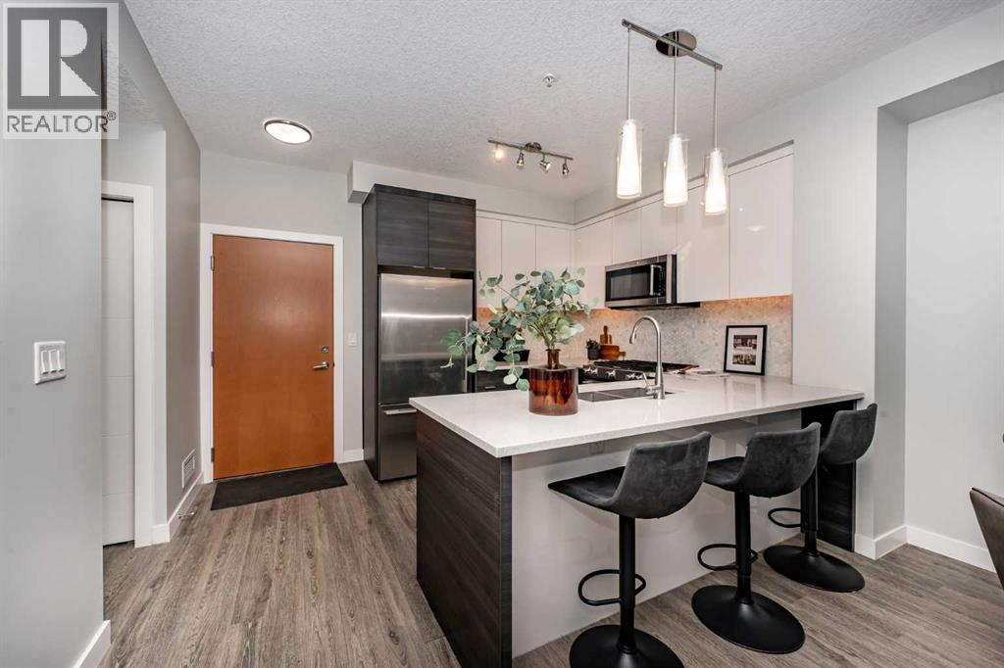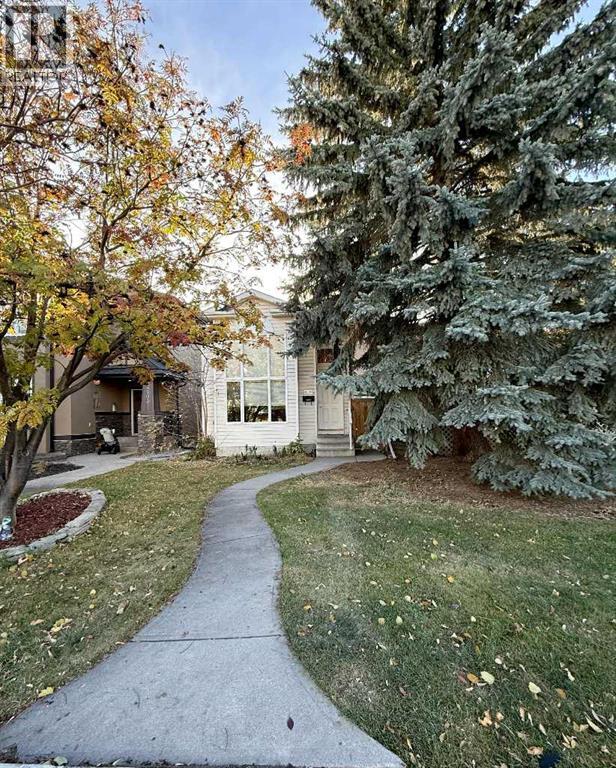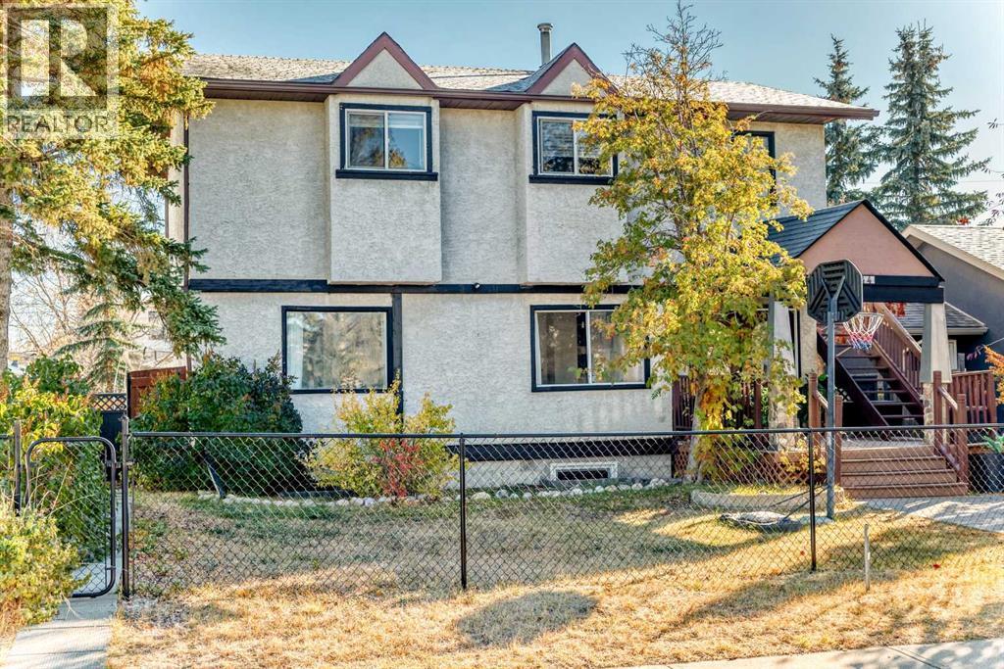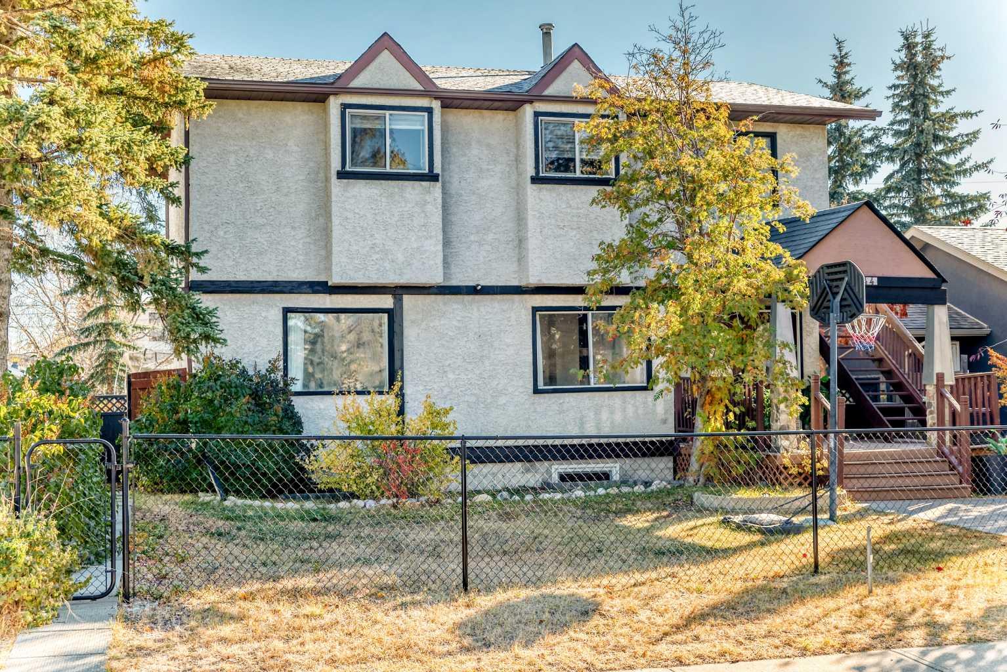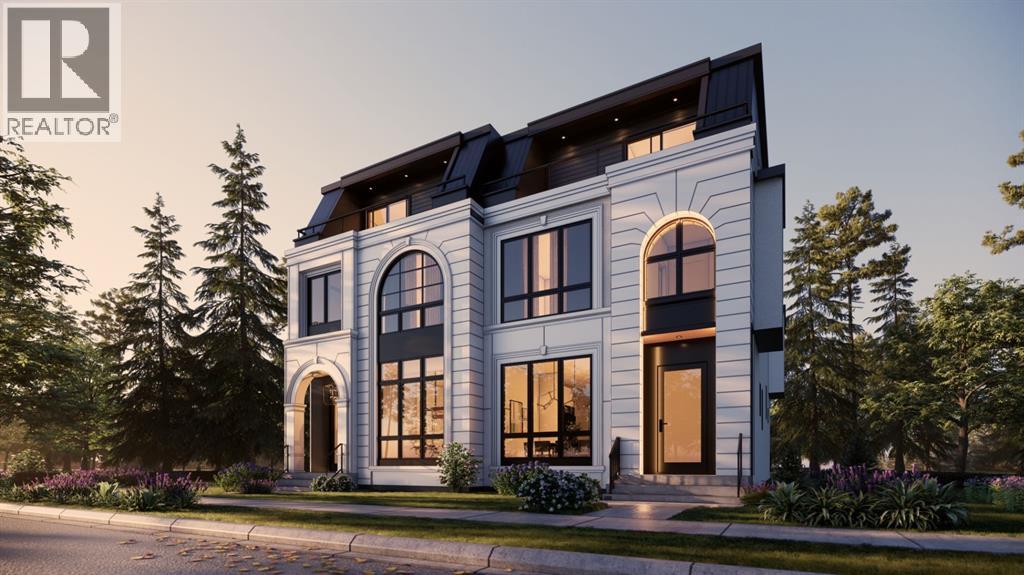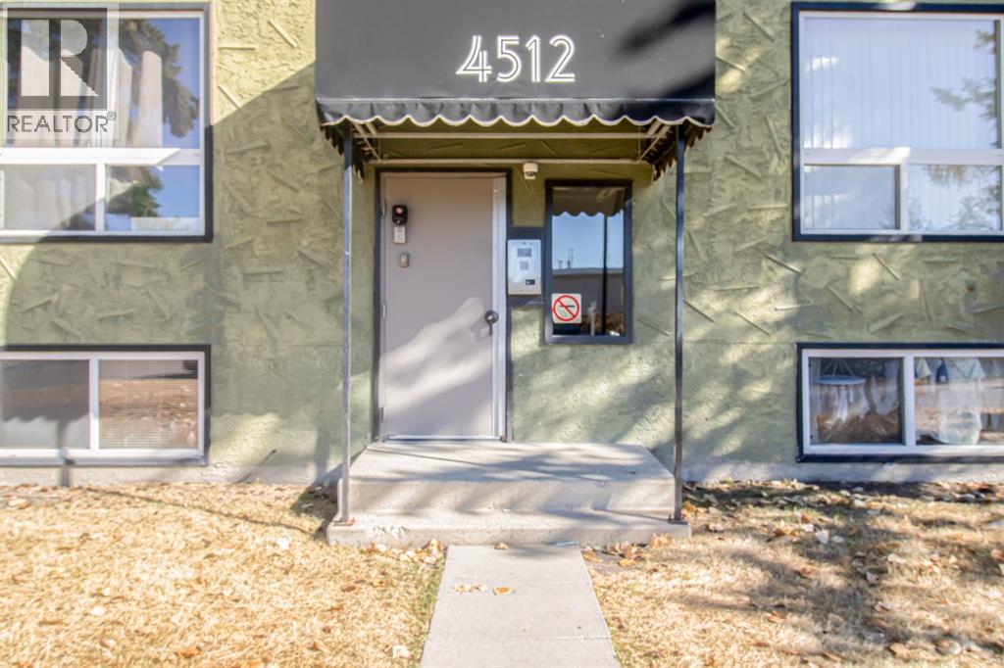- Houseful
- AB
- Calgary
- Springbank Hill
- 2117 81 Street Sw Unit 41
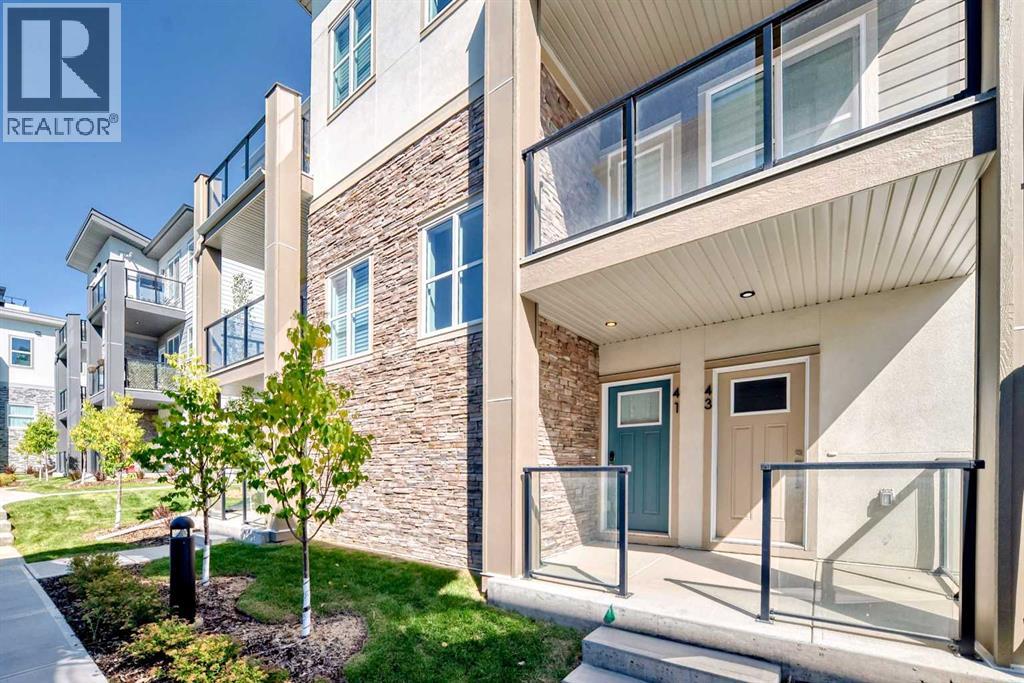
Highlights
Description
- Home value ($/Sqft)$432/Sqft
- Time on Houseful57 days
- Property typeSingle family
- Neighbourhood
- Median school Score
- Year built2024
- Garage spaces1
- Mortgage payment
New 2024 townhome is now available! Privileged corner upper unit with better privacy and facing direction, this condo unit also features 2 spacious bedrooms with one of them having an ensuite, an open and sunny balcony, an attached garage and a private laundry room. Well-lit kitchen featuring quartz countertop, next to it is a spacious and bright living room sharing the stunning views of the balcony. The dining nook is besides and spacious enough for 4-6 seats and a dining table. Private balcony big enough for tables and barbeque stove with gas line provided. The primary suite includes a 4-pieces ensuite, the home also features a secondary bedroom, a secondary full bathroom, and laundry/utility room. East, South, West are windowed so this suite has full supply of sunlight especially from the West. Aspen landing center featuring gas station, shopping center, grocery store are just 5 minutes walk. This townhome is ideal for young couple, come check this out! (id:63267)
Home overview
- Cooling None
- Heat source Natural gas
- Heat type Forced air
- # total stories 2
- Construction materials Wood frame
- Fencing Not fenced
- # garage spaces 1
- # parking spaces 1
- Has garage (y/n) Yes
- # full baths 2
- # total bathrooms 2.0
- # of above grade bedrooms 2
- Flooring Laminate
- Community features Pets allowed
- Subdivision Springbank hill
- Lot size (acres) 0.0
- Building size 1156
- Listing # A2251267
- Property sub type Single family residence
- Status Active
- Storage 1.5m X 0.814m
Level: Lower - Other 2.768m X 3.405m
Level: Lower - Other 1.219m X 1.167m
Level: Lower - Pantry 0.762m X 0.509m
Level: Main - Bathroom (# of pieces - 4) 3.024m X 1.5m
Level: Main - Dining room 2.844m X 2.615m
Level: Main - Other 2.006m X 1.347m
Level: Main - Bedroom 3.53m X 3.048m
Level: Main - Bathroom (# of pieces - 4) 2.719m X 1.472m
Level: Main - Kitchen 4.191m X 2.615m
Level: Main - Laundry 2.719m X 1.881m
Level: Main - Living room 4.749m X 3.225m
Level: Main - Primary bedroom 3.862m X 3.353m
Level: Main
- Listing source url Https://www.realtor.ca/real-estate/28776054/41-2117-81-street-sw-calgary-springbank-hill
- Listing type identifier Idx

$-1,065
/ Month

