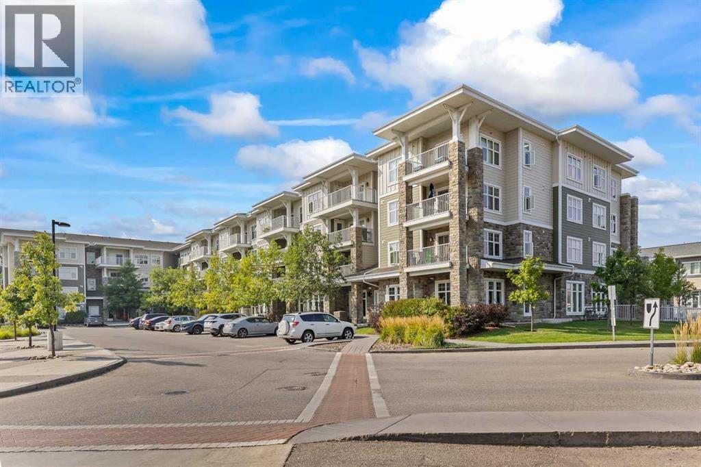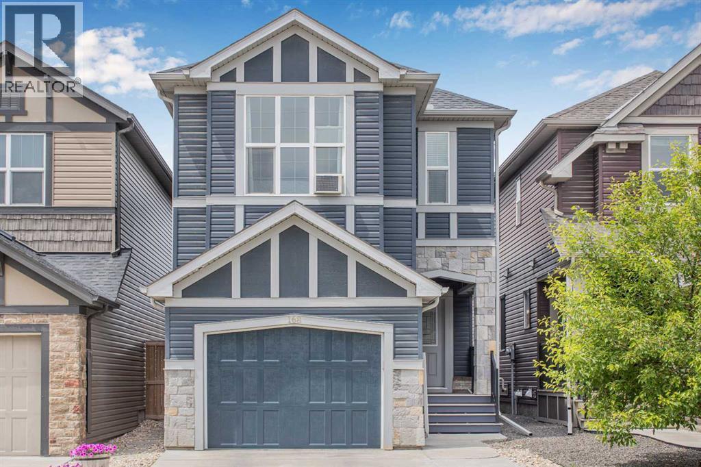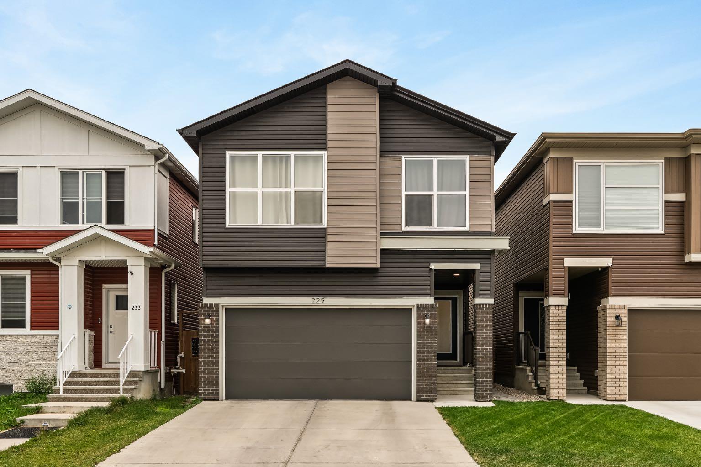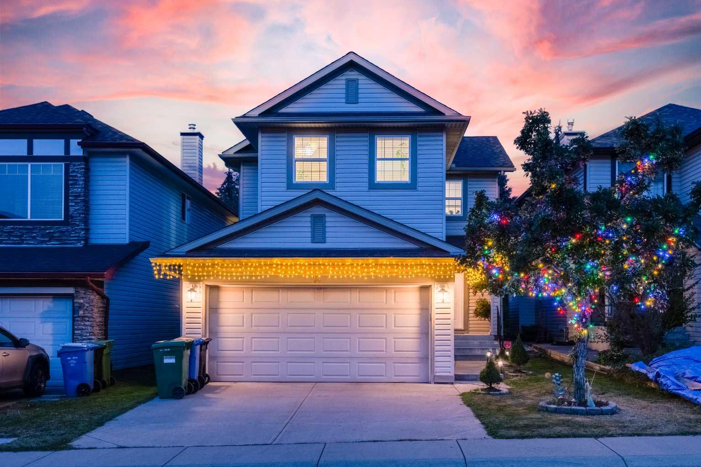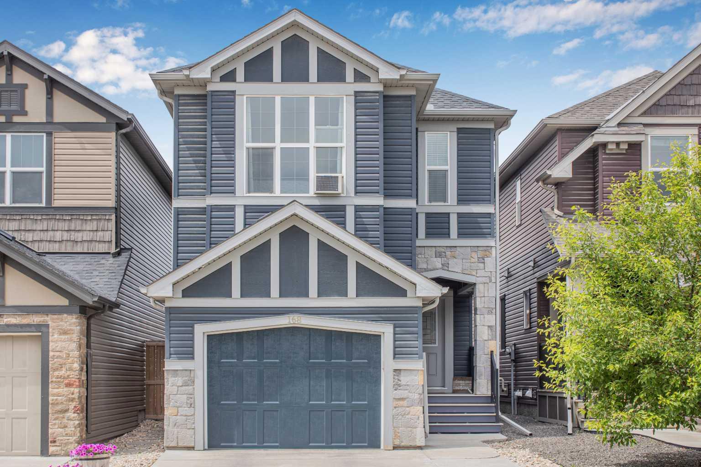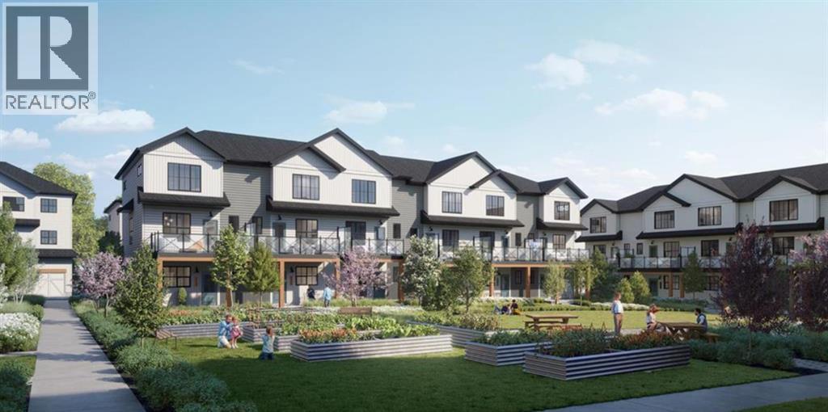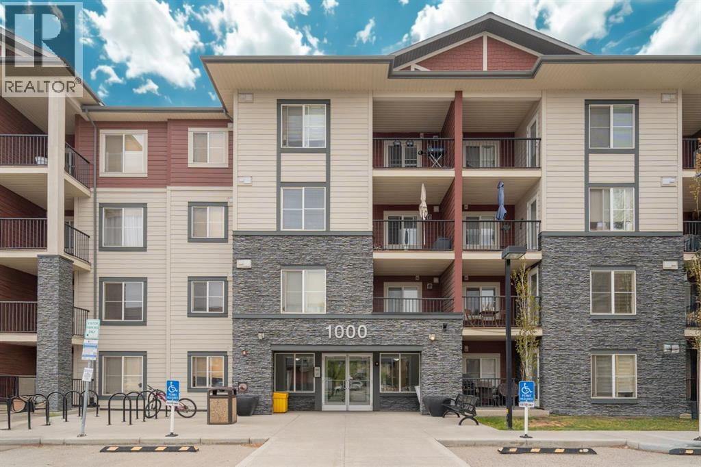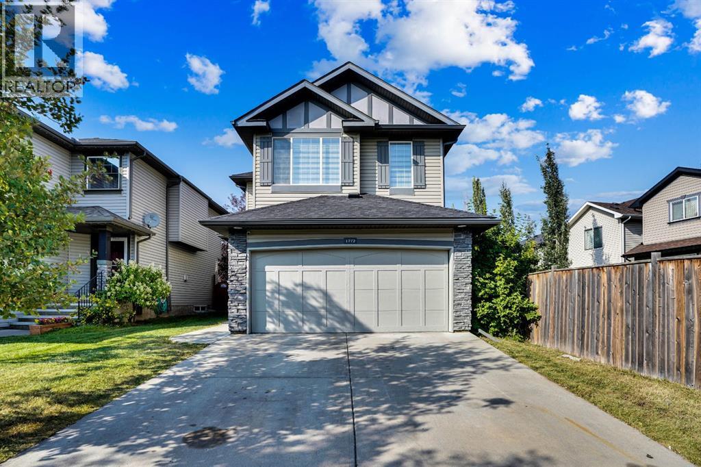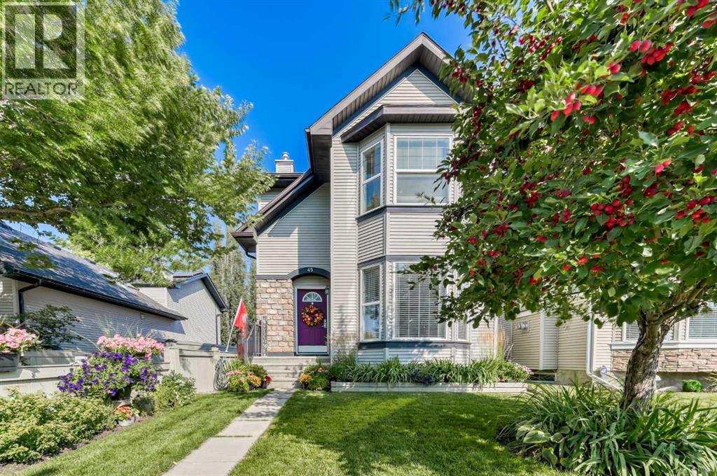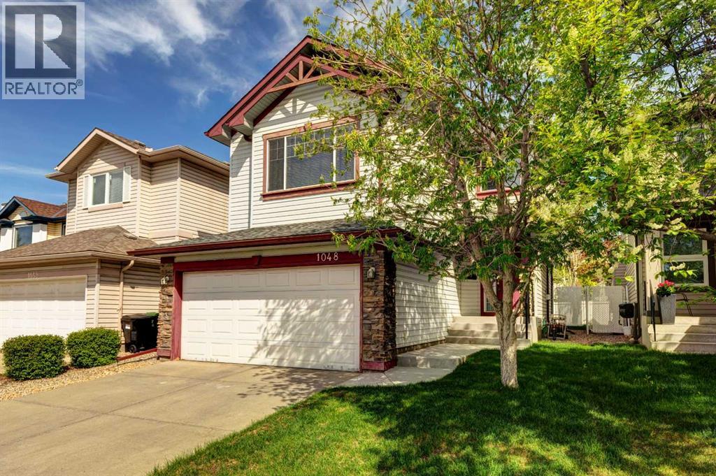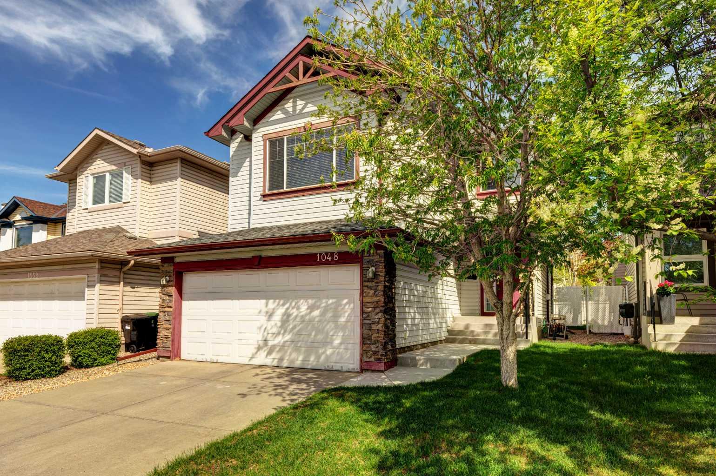- Houseful
- AB
- Calgary
- Auburn Bay
- 212 Auburn Meadows Cres SE
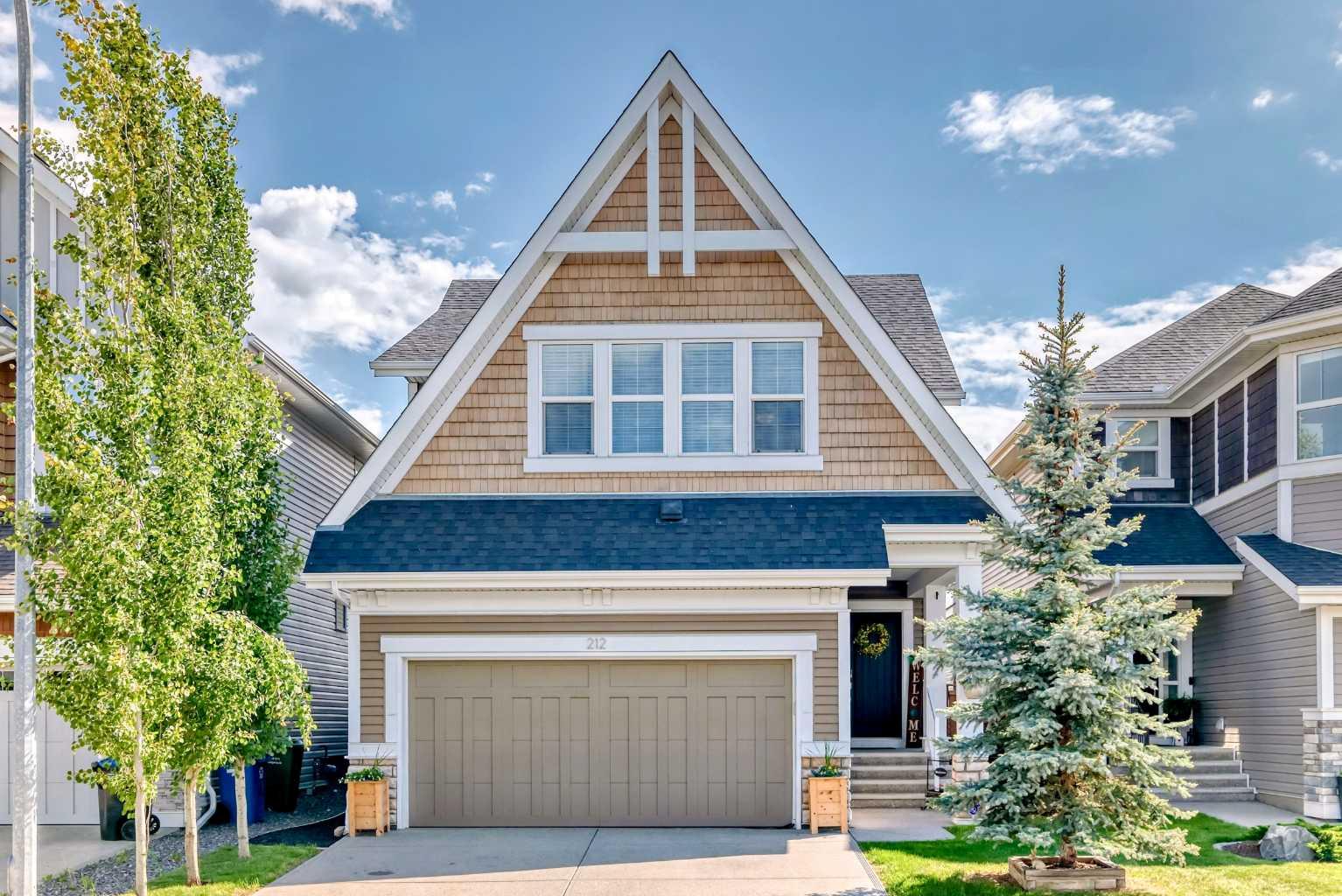
212 Auburn Meadows Cres SE
212 Auburn Meadows Cres SE
Highlights
Description
- Home value ($/Sqft)$379/Sqft
- Time on Houseful95 days
- Property typeResidential
- Style2 storey
- Neighbourhood
- Median school Score
- Lot size3,920 Sqft
- Year built2016
- Mortgage payment
This home is AMAZING! You are going to LOVE it! As you enter you will love the spacious entryway and there is gleaming , low maintenance vinyl flooring running through most of the main floor and as you make your way into the kitchen...get ready to fall in love! There are TWO islands as well as another area that has storage, a bar fridge and more counter space! There is a gas cooktop, built in wall over and microwave, SO MUCH counter space, tiled backsplash, quartz countertops, beautiful white cabinets, walk in pantry, built in speakers and stainless steel appliances! Adjacent to the kitchen is a massive dining area and a large living room with a fireplace and access to the SUNNY south facing yard that backs onto the school field and playground! The main flooor is completed with a half bathroom and a mudroom with access to the garage. Upstairs is just as amazing as the main floor with upper laundry, a central bonus room that separates the primary from the other rooms upstairs, primary bedroom with so much room, an ensuite that you won't want to leave with multiple counter spaces, his and her walk in closets, dual sinks, make up counter, soaker tub and a separate shower. The kids rooms are also a great size and there is another full bathroom with dual sinks and quartz countertops for them as well! The FINISHED basement has TWO more bedrooms that both have walk in closets (5 bedrooms in total!), another full bathroom and a rec room for the teens and guests to enjoy! There is plenty of storage downstairs as well! The other features you will LOVE here are the A/C, LOCATION that can't be beat, 9' ceilings, upgraded lights, 2 furnaces, sun drenched south facing deck and yard with views that never end, walking path behind the house and walking distance to multiple schools, parks and playgrounds all on a great quiet street with great neighbours in a lake community that has it ALL! The other perks are the proximity to the Hospital, the LAKE, VIP theatre, YMCA, so many shops, restaurants, pubs and SO MUCH MORE! Put this one on your list and come and check it out before it's gone! :)
Home overview
- Cooling Central air
- Heat type Forced air, natural gas
- Pets allowed (y/n) No
- Building amenities Beach access
- Construction materials Wood frame
- Roof Asphalt shingle
- Fencing Fenced
- # parking spaces 4
- Has garage (y/n) Yes
- Parking desc Double garage attached
- # full baths 3
- # half baths 1
- # total bathrooms 4.0
- # of above grade bedrooms 5
- # of below grade bedrooms 2
- Flooring Carpet, ceramic tile, hardwood
- Appliances Built-in oven, dryer, gas cooktop, microwave, range hood, refrigerator, washer
- Laundry information Upper level
- County Calgary
- Subdivision Auburn bay
- Zoning description R-g
- Exposure N
- Lot desc Back yard, backs on to park/green space, front yard, greenbelt, landscaped, lawn, no neighbours behind, private, treed
- Lot size (acres) 0.09
- Basement information Finished,full
- Building size 2536
- Mls® # A2226586
- Property sub type Single family residence
- Status Active
- Tax year 2025
- Listing type identifier Idx

$-2,560
/ Month

