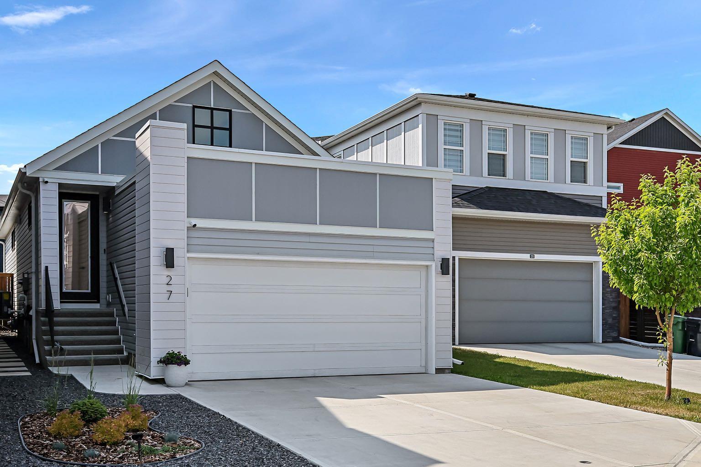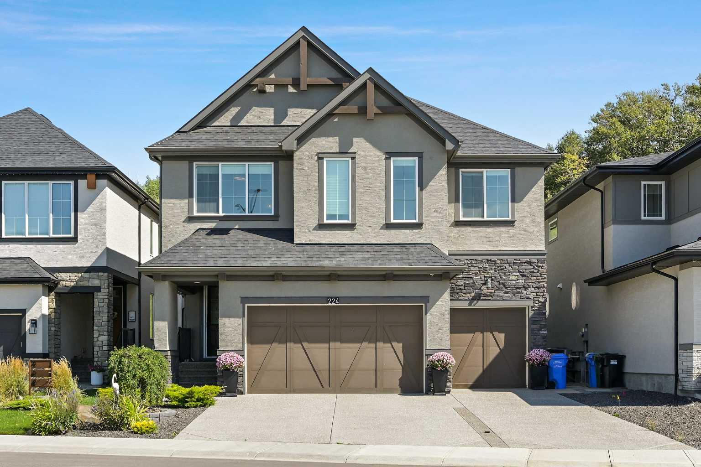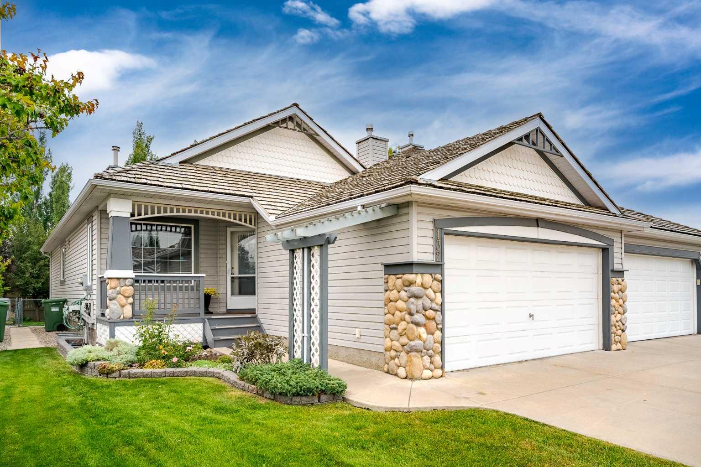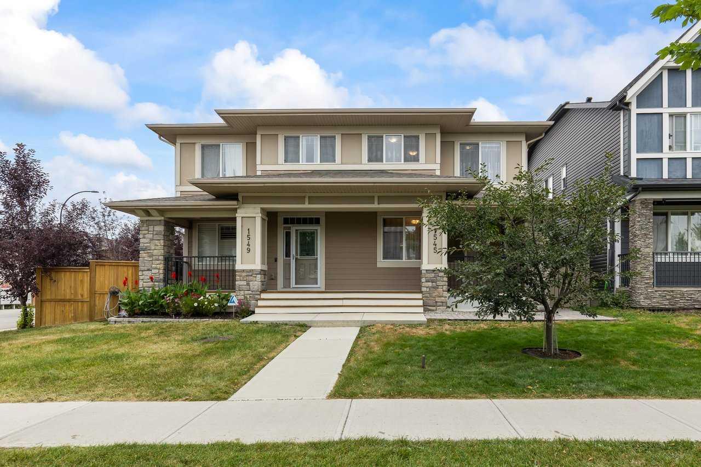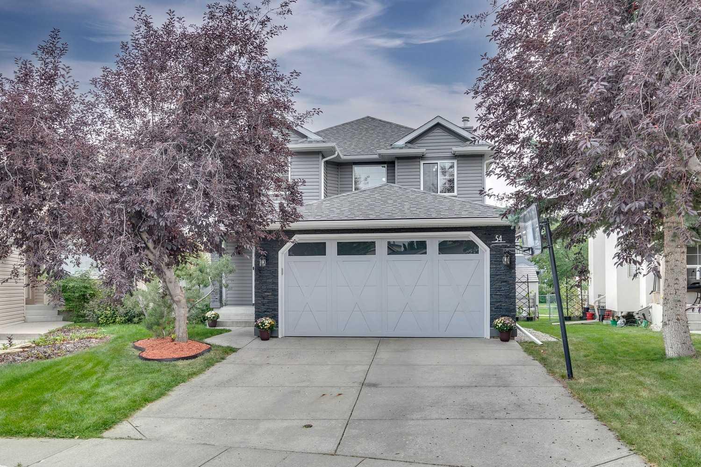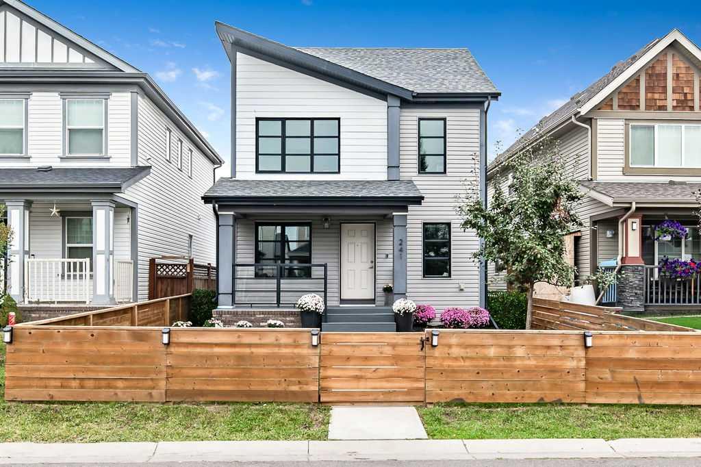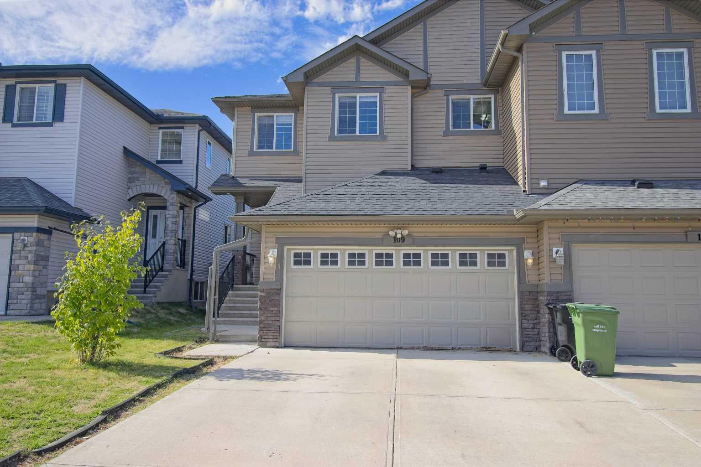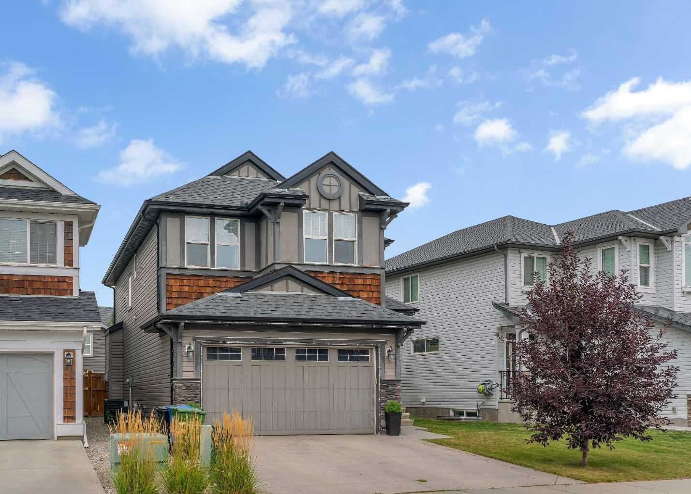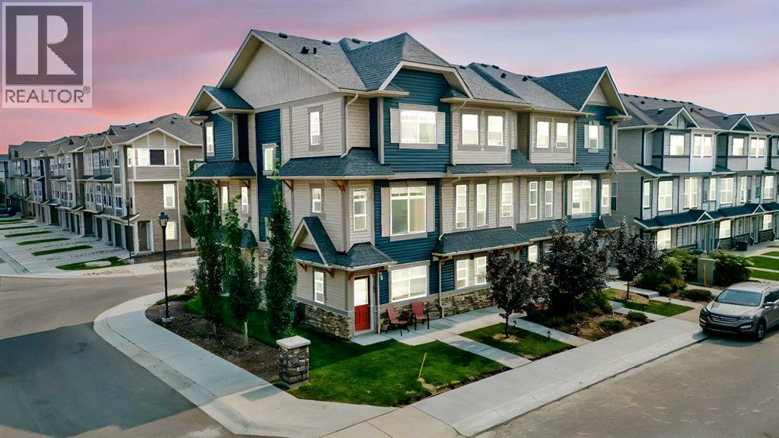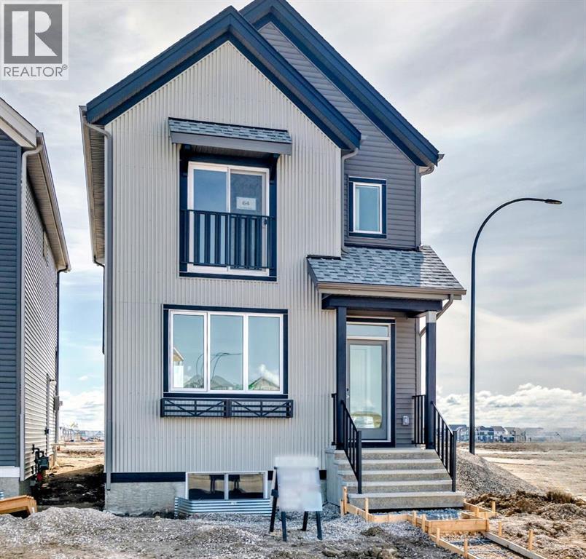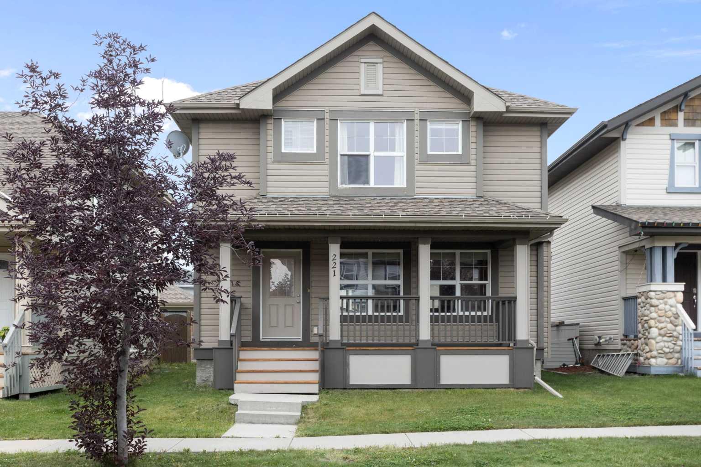- Houseful
- AB
- Calgary
- McKensie Lake
- 212 Mckerrell Way SE
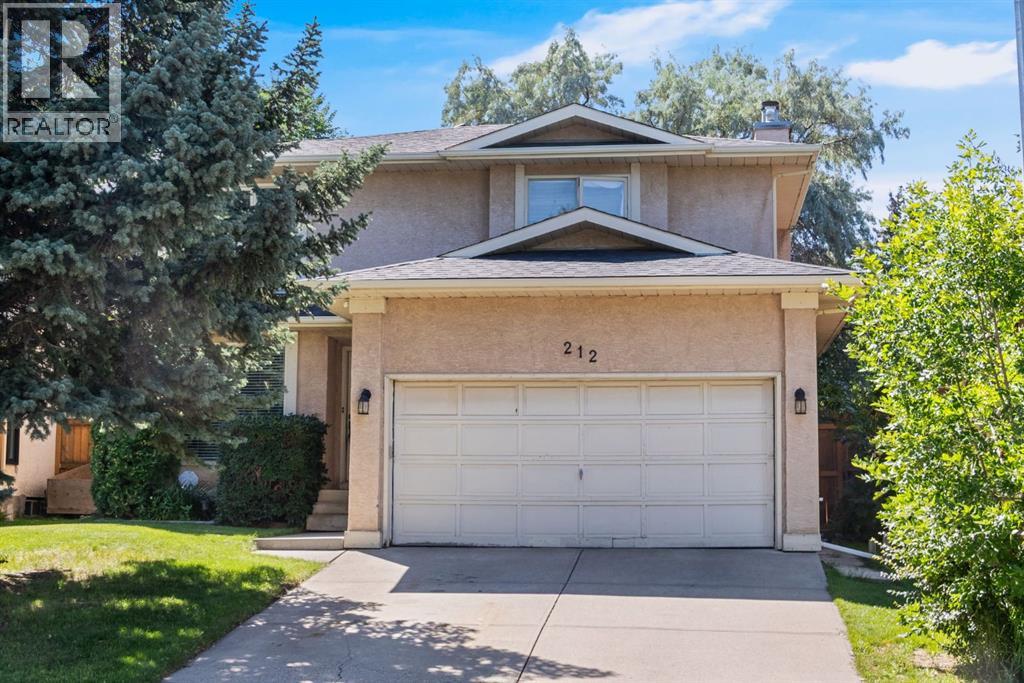
Highlights
Description
- Home value ($/Sqft)$363/Sqft
- Time on Houseful13 days
- Property typeSingle family
- Neighbourhood
- Median school Score
- Lot size4,198 Sqft
- Year built1987
- Garage spaces2
- Mortgage payment
**OPEN HOUSES Saturday, September 6 1-3pm AND Sunday, September 7 10am-12pm** Have you been dreaming of lake life?! This warm and welcoming detached home has been cherished by the same family for nearly 30 years, and now it’s ready for its next chapter. Offering over 1,800 sq. ft. of living space plus a fully finished basement, there’s room here for everyone. Move in and enjoy it as is, or bring your vision to life with a dream renovation.Upstairs, you’ll love the rare layout with four full bedrooms all on the same level—perfect for growing families, a dedicated home office, or space for guests. The generous primary retreat includes its own ensuite and walk-in closet, while the additional bedrooms provide flexibility for kids, hobbies, or extended family visits. The main floor is bright and functional with a comfortable living area, dining space, and a convenient half bath. Downstairs, the finished basement extends your options with an extra bedroom and plenty of room for a rec space, gym, or home office.Recent updates—including a new roof, furnace, and hot water tank within the last three years—add peace of mind. Outdoors, enjoy the sunny south-facing backyard, while the double attached garage keeps winters simple.Located just minutes from the lake with year-round activities, and close to schools, parks, and community tennis courts, this home is in an unbeatable spot.If you’ve been dreaming of lake life in a friendly community, this home offers the space, comfort, and opportunity to make it your own. (id:63267)
Home overview
- Cooling None
- Heat type Forced air
- # total stories 2
- Construction materials Wood frame
- Fencing Fence
- # garage spaces 2
- # parking spaces 4
- Has garage (y/n) Yes
- # full baths 2
- # half baths 1
- # total bathrooms 3.0
- # of above grade bedrooms 5
- Flooring Carpeted, ceramic tile, hardwood, laminate, linoleum
- Has fireplace (y/n) Yes
- Community features Lake privileges
- Subdivision Mckenzie lake
- Lot dimensions 390
- Lot size (acres) 0.09636768
- Building size 1832
- Listing # A2250998
- Property sub type Single family residence
- Status Active
- Bathroom (# of pieces - 4) 1.472m X 3.557m
Level: 2nd - Bedroom 3.405m X 4.368m
Level: 2nd - Bedroom 3.405m X 4.139m
Level: 2nd - Bathroom (# of pieces - 3) 1.472m X 2.819m
Level: 2nd - Primary bedroom 4.243m X 3.2m
Level: 2nd - Bedroom 3.53m X 3.2m
Level: 2nd - Bedroom 3.81m X 3.758m
Level: Basement - Recreational room / games room 6.072m X 4.7m
Level: Basement - Bathroom (# of pieces - 2) 1.5m X 2.387m
Level: Main - Family room 4.749m X 3.633m
Level: Main - Living room 5.462m X 6.529m
Level: Main - Kitchen 2.286m X 2.719m
Level: Main - Dining room 2.414m X 3.328m
Level: Main
- Listing source url Https://www.realtor.ca/real-estate/28769284/212-mckerrell-way-se-calgary-mckenzie-lake
- Listing type identifier Idx

$-1,773
/ Month

