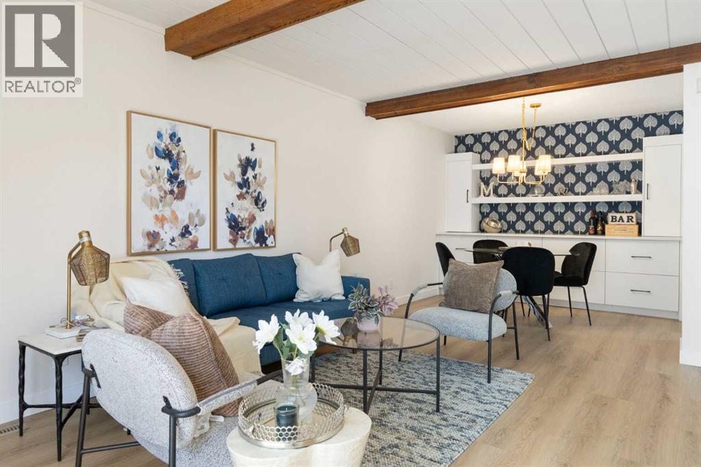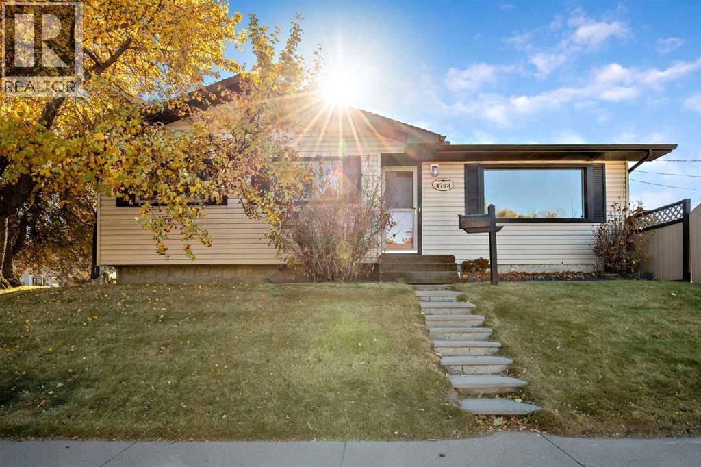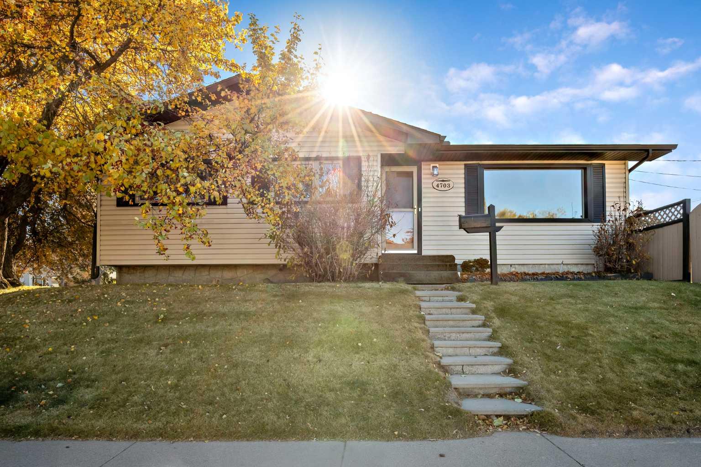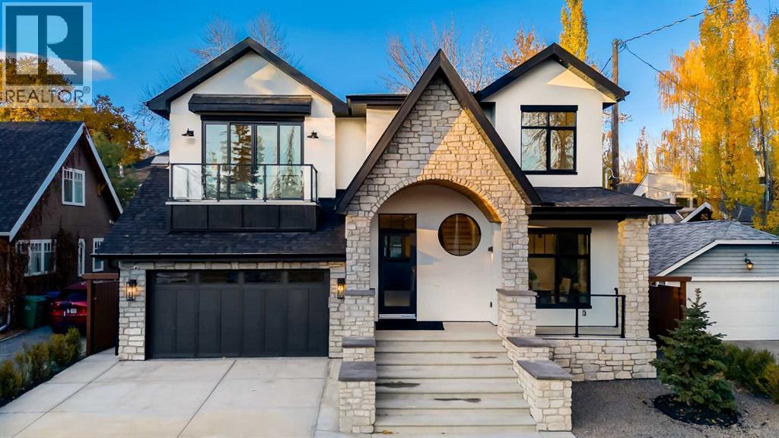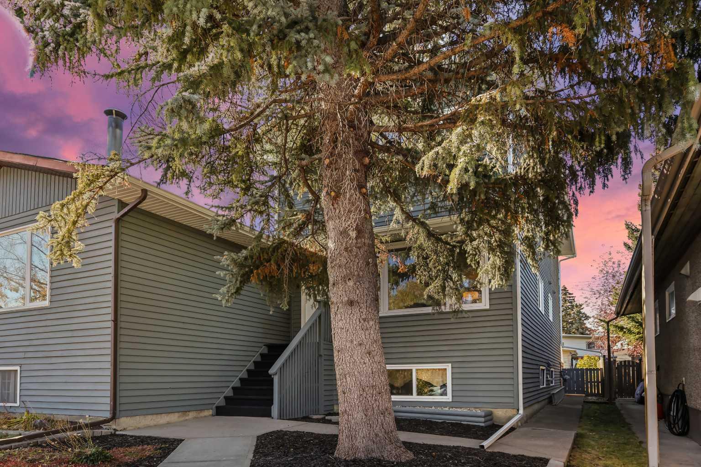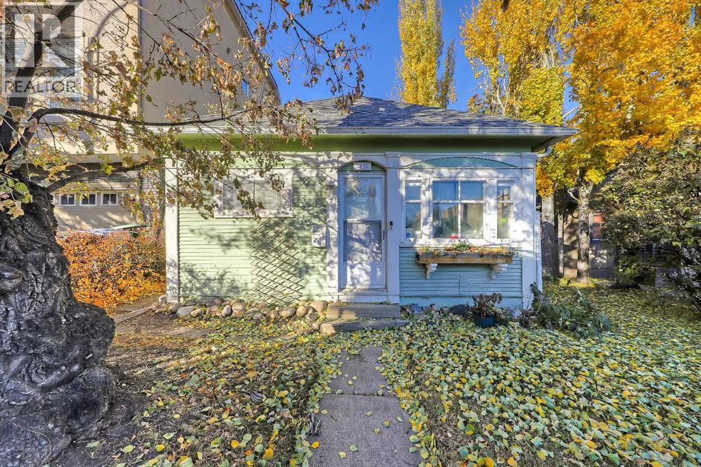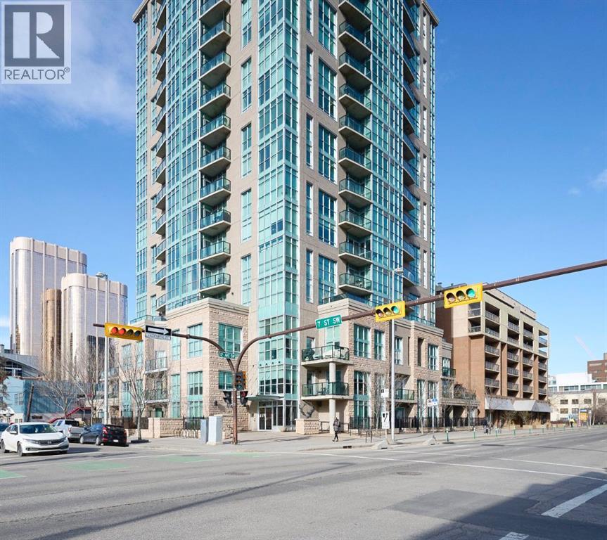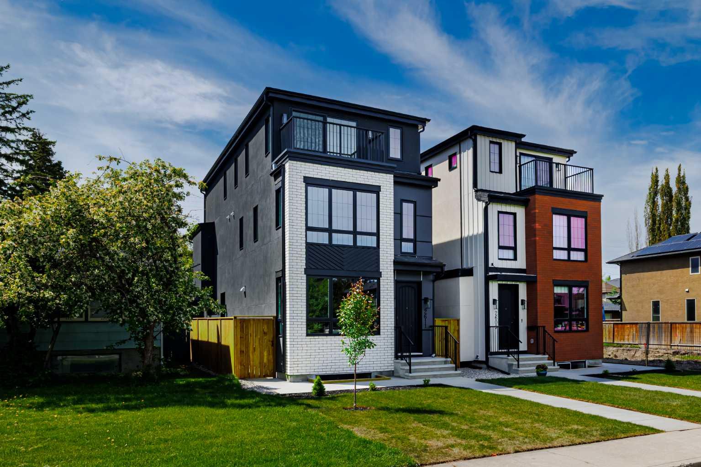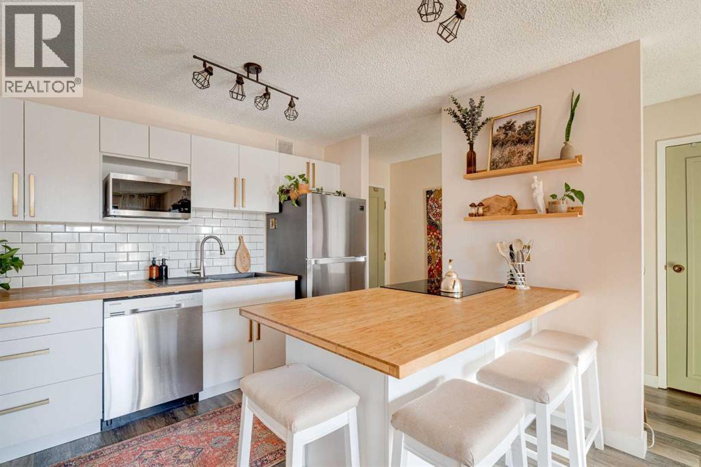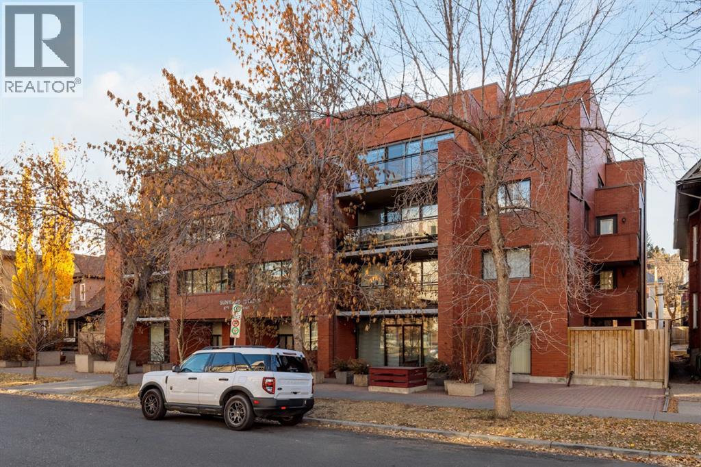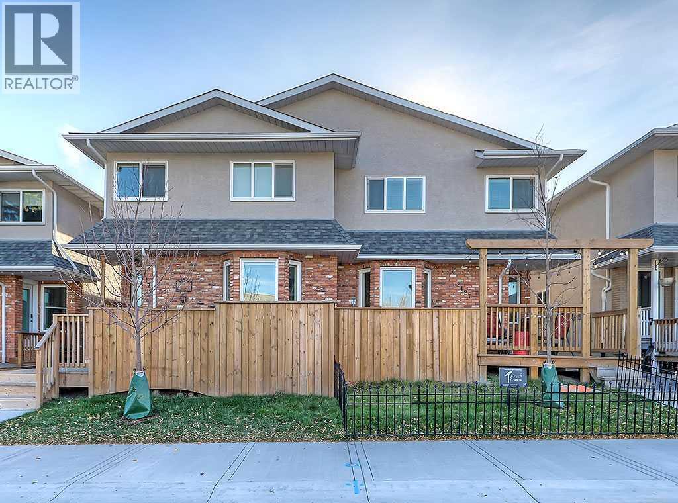
2127 34 Avenue Sw Unit 2
2127 34 Avenue Sw Unit 2
Highlights
Description
- Home value ($/Sqft)$433/Sqft
- Time on Housefulnew 2 hours
- Property typeSingle family
- Neighbourhood
- Median school Score
- Year built1988
- Mortgage payment
Welcome to your fully renovated, contemporary townhouse in the heart of Marda Loop — one of Calgary’s most desirable inner-city neighbourhoods. The open-concept main floor is bright and inviting, featuring wide-plank engineered hardwood, large windows, and views of your private, south-facing treed yard. The spacious living and dining area flows seamlessly into the modern, redesigned kitchen with abundant cabinet and counter space and has an oversized convenient pantry, perfect for everyday living or entertaining guests. A convenient main-floor laundry room and two-piece powder room complete this level. Upstairs, you’ll find three generous bedrooms and a spa-inspired four-piece bath. The fully finished basement adds even more living space with a large family room, three-piece bath, and ample storage and closets throughout. Enjoy peace of mind knowing this mature, professionally managed complex has seen extensive updates, including new windows and exterior doors (2020), exterior paint (2020), roof replacement (2024), and central A/C(2021). Relax in your private-use backyard or stroll to nearby parks, cafes, and shops that make Marda Loop such a vibrant community. This pet-friendly complex offers exceptional value with a low condo fee of $350 per month. (id:63267)
Home overview
- Cooling Central air conditioning
- Heat source Natural gas
- Heat type Forced air
- # total stories 2
- Construction materials Wood frame
- Fencing Fence
- # parking spaces 1
- # full baths 2
- # half baths 1
- # total bathrooms 3.0
- # of above grade bedrooms 3
- Flooring Carpeted, ceramic tile, hardwood
- Community features Pets allowed
- Subdivision Altadore
- Directions 1521614
- Lot desc Landscaped
- Lot size (acres) 0.0
- Building size 1386
- Listing # A2267969
- Property sub type Single family residence
- Status Active
- Recreational room / games room 6.096m X 4.496m
Level: Basement - Bathroom (# of pieces - 3) 2.438m X 1.5m
Level: Basement - Den 3.277m X 2.21m
Level: Basement - Laundry 1.853m X 1.701m
Level: Main - Dining room 3.405m X 2.31m
Level: Main - Living room 5.31m X 3.938m
Level: Main - Bathroom (# of pieces - 2) 2.262m X 0.863m
Level: Main - Kitchen 2.871m X 2.438m
Level: Main - Primary bedroom 4.063m X 3.606m
Level: Upper - Bedroom 3.911m X 2.768m
Level: Upper - Bedroom 4.749m X 2.539m
Level: Upper
- Listing source url Https://www.realtor.ca/real-estate/29055808/2-2127-34-avenue-sw-calgary-altadore
- Listing type identifier Idx

$-1,250
/ Month

