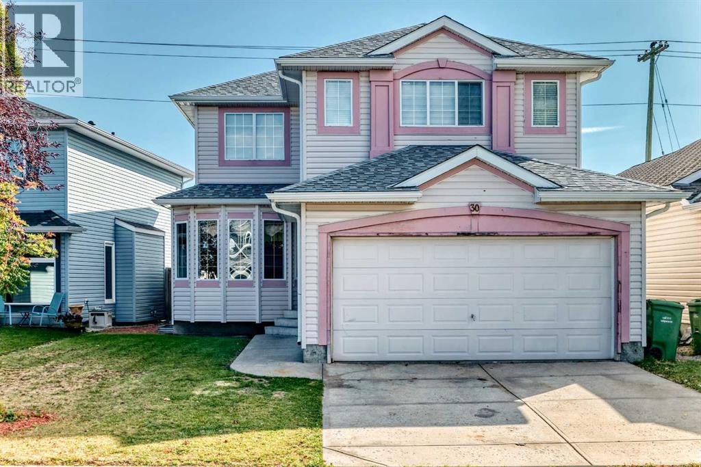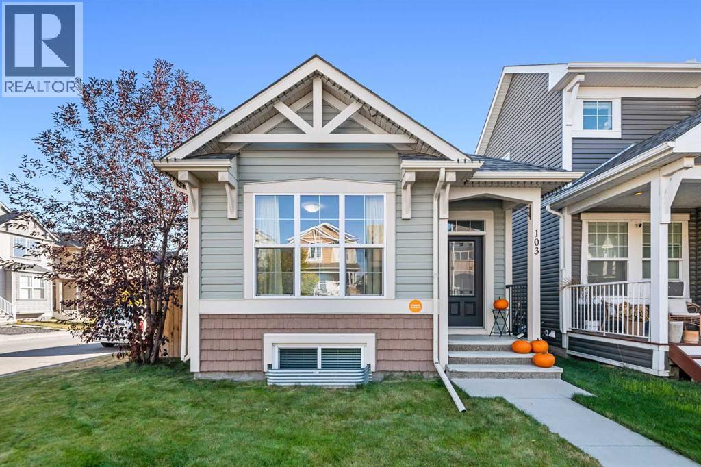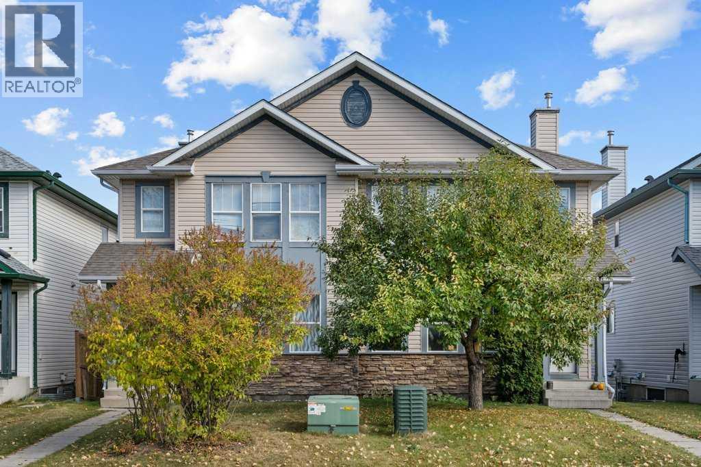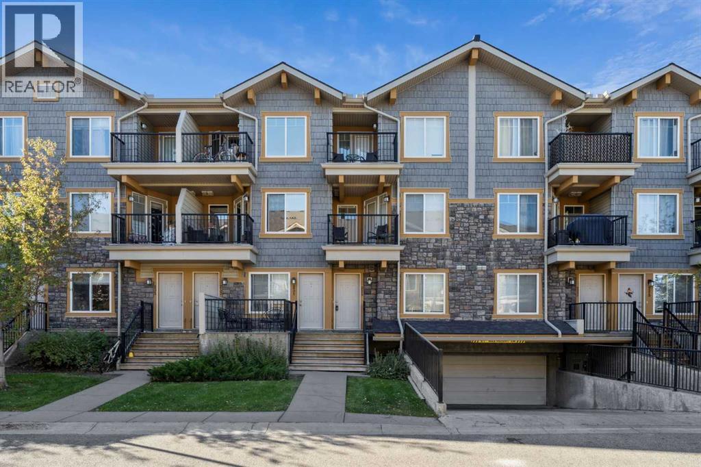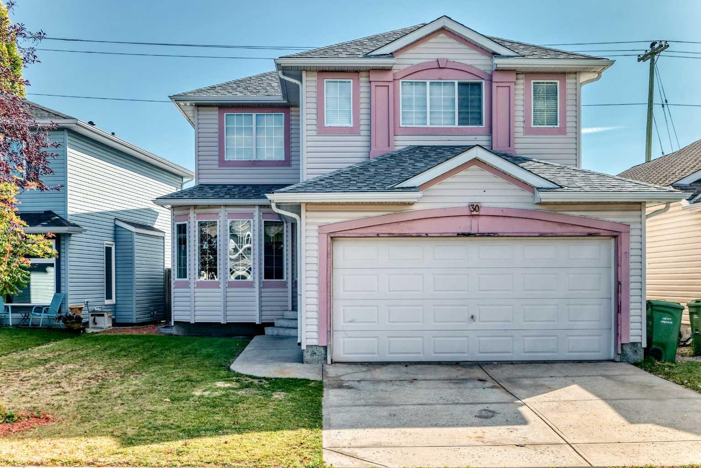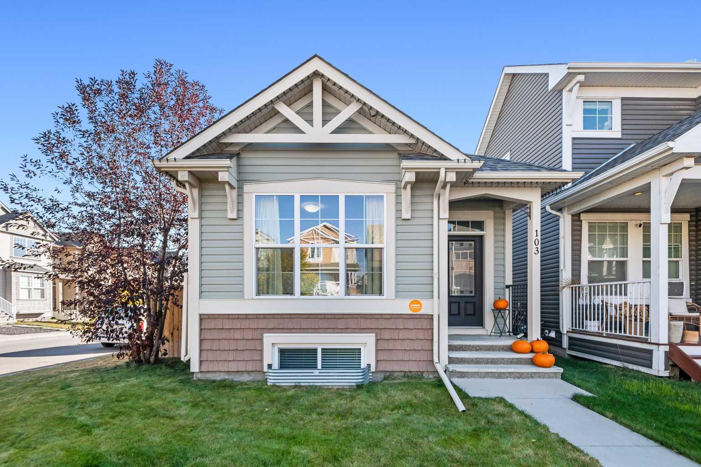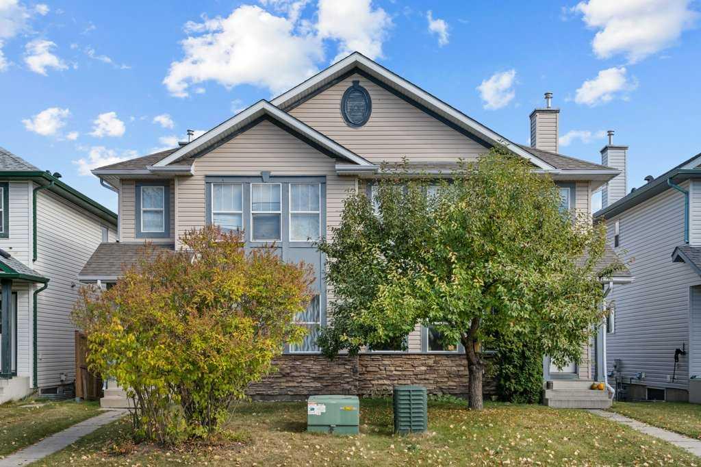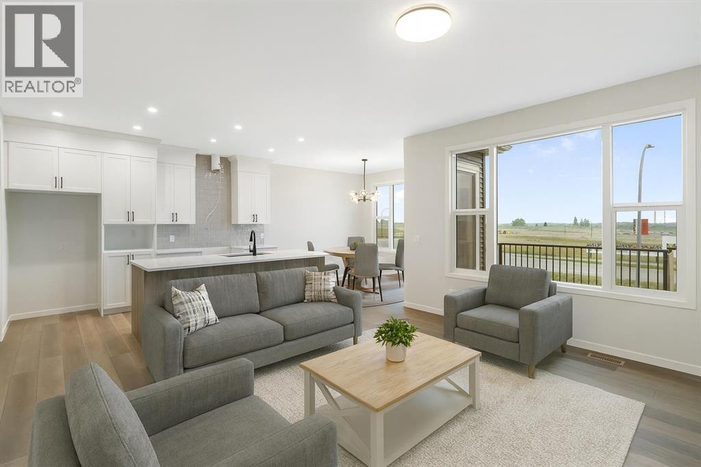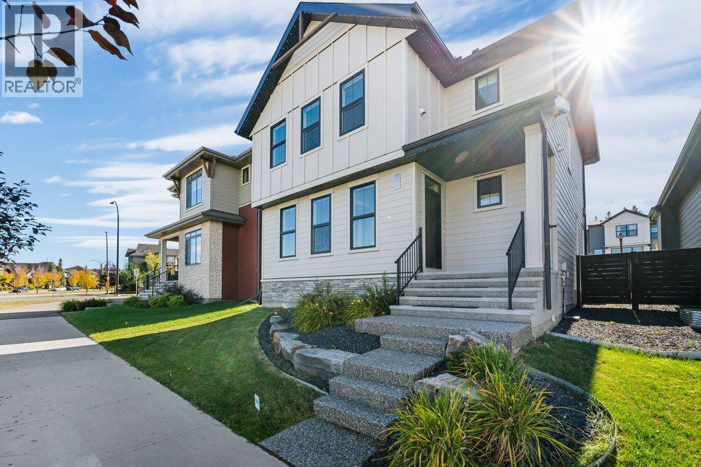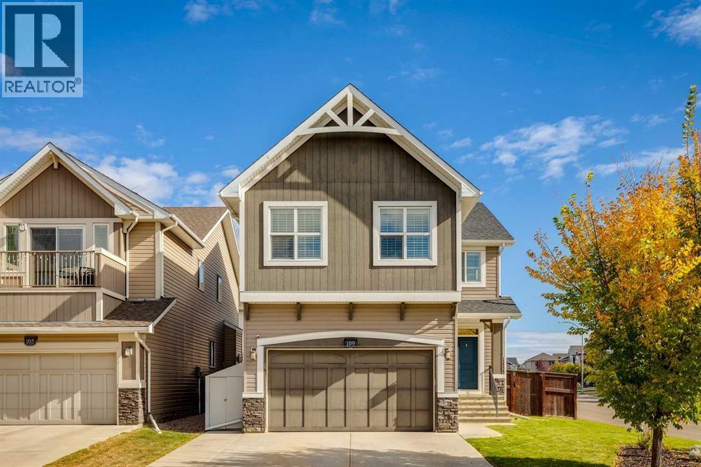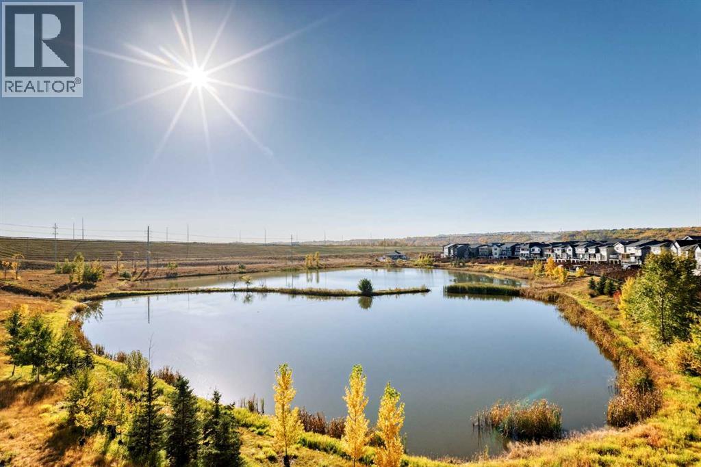- Houseful
- AB
- Calgary
- Copperfield
- 213 Copperfield Ln SE
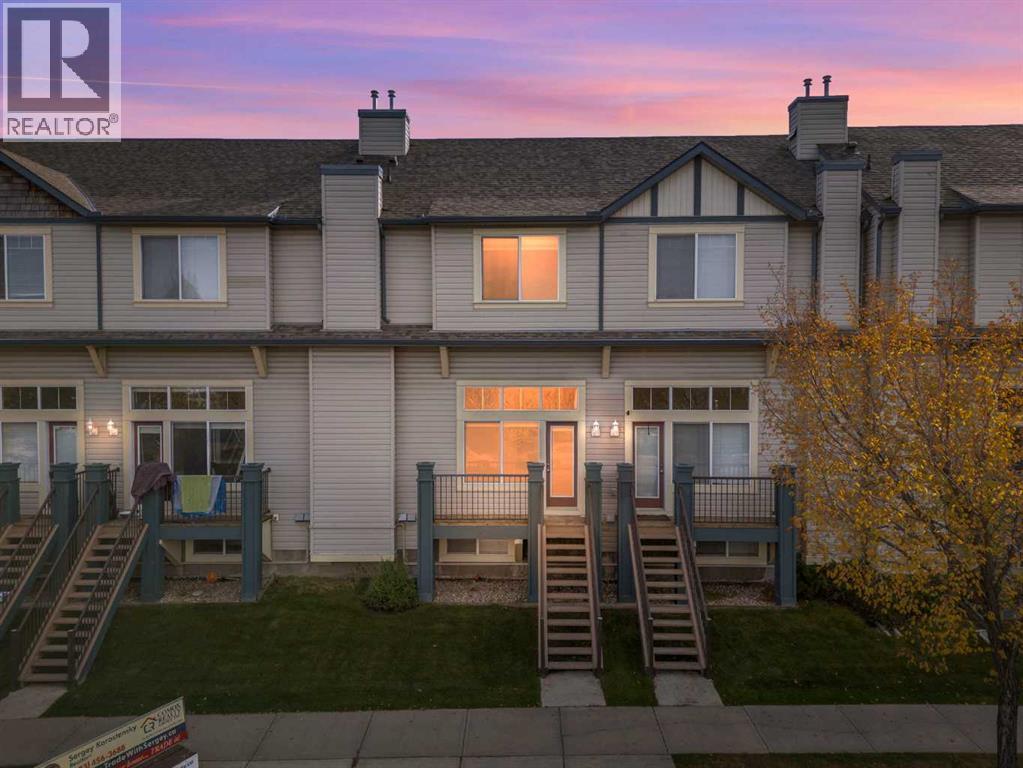
Highlights
Description
- Home value ($/Sqft)$339/Sqft
- Time on Housefulnew 7 hours
- Property typeSingle family
- Style4 level
- Neighbourhood
- Median school Score
- Lot size1,226 Sqft
- Year built2004
- Garage spaces1
- Mortgage payment
(**CLICK on 3D ICON and MOVIE REEL ICON ABOVE FOR VIRTUAL TOURS**) INCREDIBLY maintained 4 LEVEL SPLIT condo with TWO MASTER SUITES in the beautiful complex of Copperfield Village. Soaring 14 feet ceilings greet you as the enter the large sun-drenched living room. A few steps up lead you to the well-appointed kitchen with stainless steel appliances that opens onto a spacious dining area to maximize your convenience for everyday life and hosting. If a HUGE ENSUITE is important to you then why not have TWO! If space to move around easily is also important, then why not have BOTH a LIVING ROOM AND A REC ROOM. There of course is a perfect work from home office/flex space in the developed basement.... AND let me not forget to mention, that you can ALSO have a FRONT PORCH AND A BACK DECK! With the single car attached GARAGE as well as a storage room you will have lots of space to hold all your extra items. This listing offers IT ALL, from a CORNER FIREPLACE to HUGE WINDOWS to ALL THE AMENITIES you can think of just a short drive away. Call today to get a chance at OWNING your own CONDO at an affordable price with easy access to Deerfoot and Stoney Trail. (id:63267)
Home overview
- Cooling None
- Heat source Natural gas
- Heat type Forced air
- Construction materials Wood frame
- Fencing Not fenced
- # garage spaces 1
- # parking spaces 2
- Has garage (y/n) Yes
- # full baths 2
- # half baths 1
- # total bathrooms 3.0
- # of above grade bedrooms 2
- Flooring Carpeted, hardwood
- Has fireplace (y/n) Yes
- Community features Pets allowed
- Subdivision Copperfield
- Lot desc Landscaped
- Lot dimensions 113.9
- Lot size (acres) 0.028144306
- Building size 1148
- Listing # A2262160
- Property sub type Single family residence
- Status Active
- Living room 5.563m X 3.505m
Level: 2nd - Dining room 3.377m X 3.048m
Level: 3rd - Kitchen 3.405m X 3.048m
Level: 3rd - Bathroom (# of pieces - 2) 2.438m X 1.524m
Level: 3rd - Bathroom (# of pieces - 4) 1.777m X 3.505m
Level: 4th - Primary bedroom 3.938m X 3.81m
Level: 4th - Bathroom (# of pieces - 3) 1.804m X 2.539m
Level: 4th - Primary bedroom 3.633m X 3.429m
Level: 4th - Furnace 1.448m X 3.2m
Level: Basement - Recreational room / games room 3.938m X 3.633m
Level: Basement - Foyer 2.082m X 3.072m
Level: Main
- Listing source url Https://www.realtor.ca/real-estate/28972641/213-copperfield-lane-se-calgary-copperfield
- Listing type identifier Idx

$-670
/ Month

