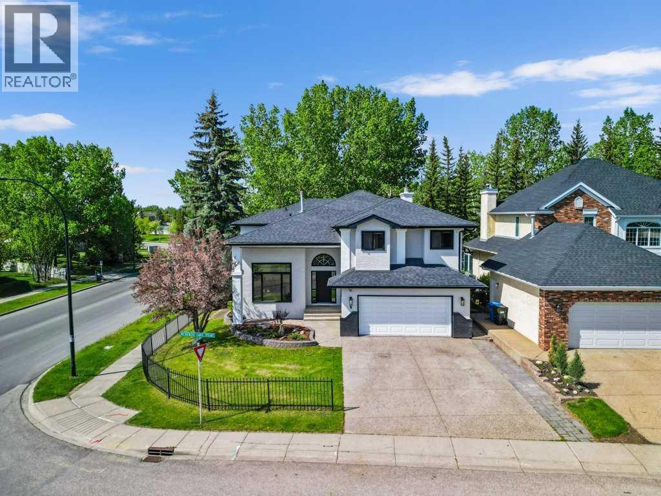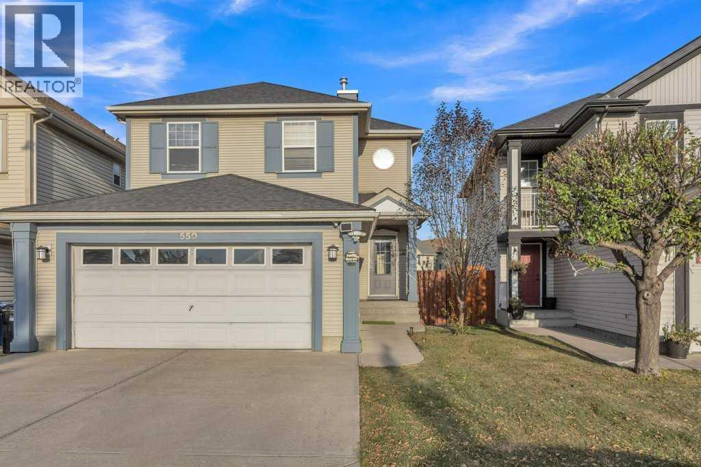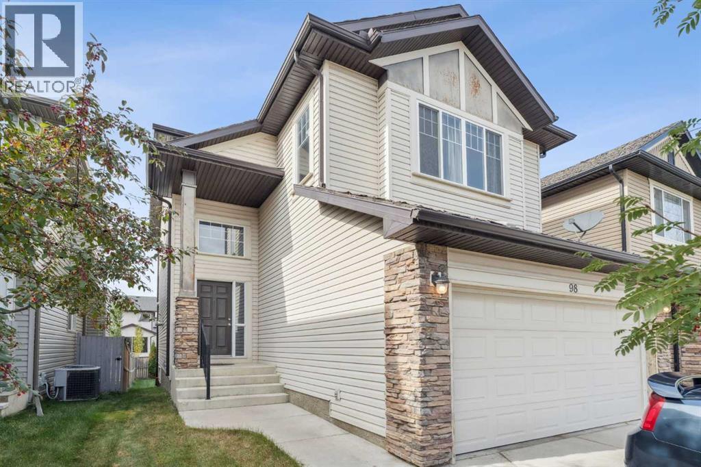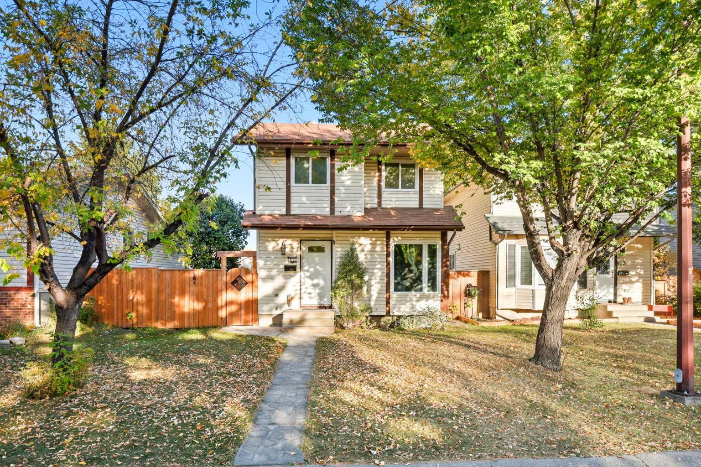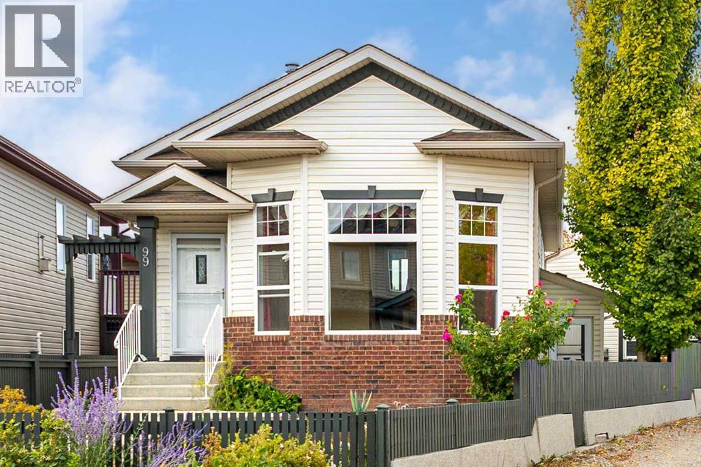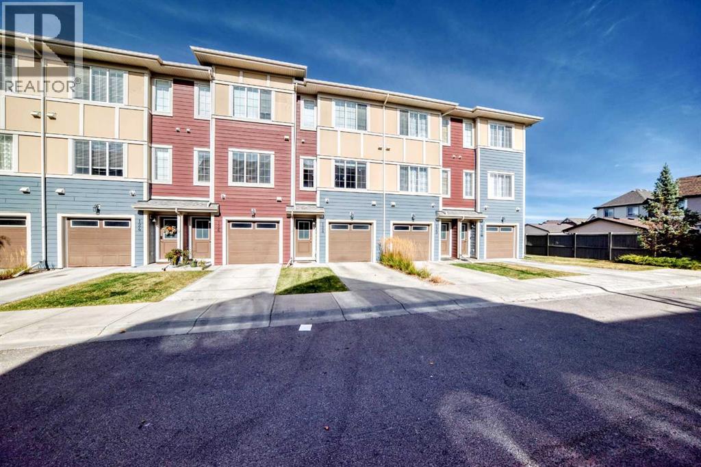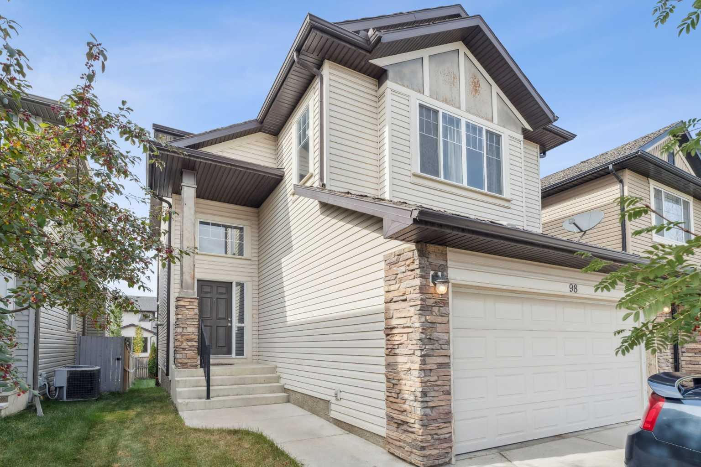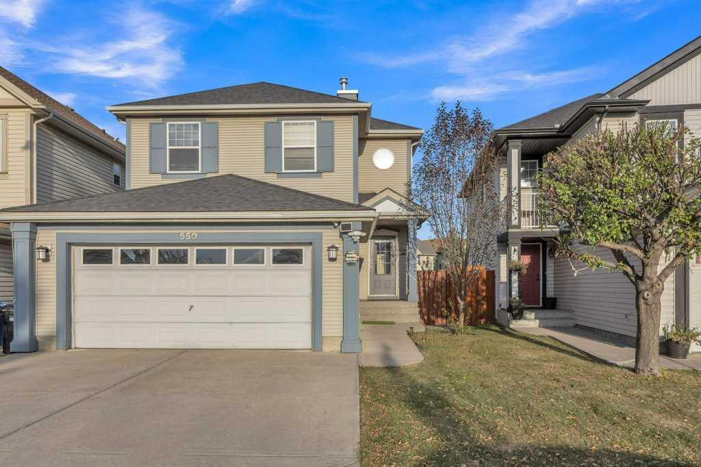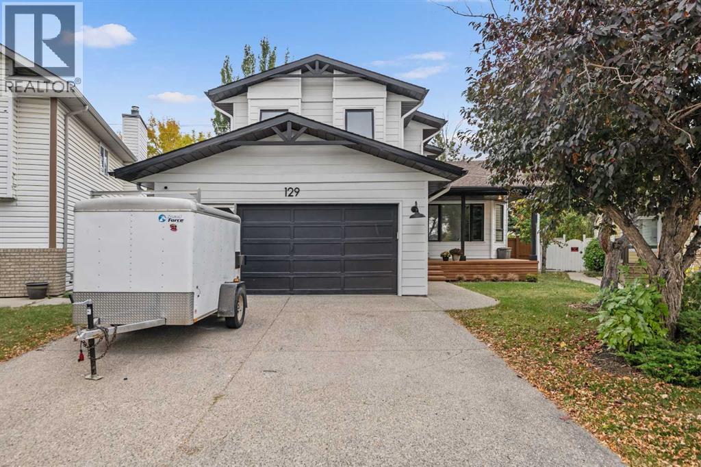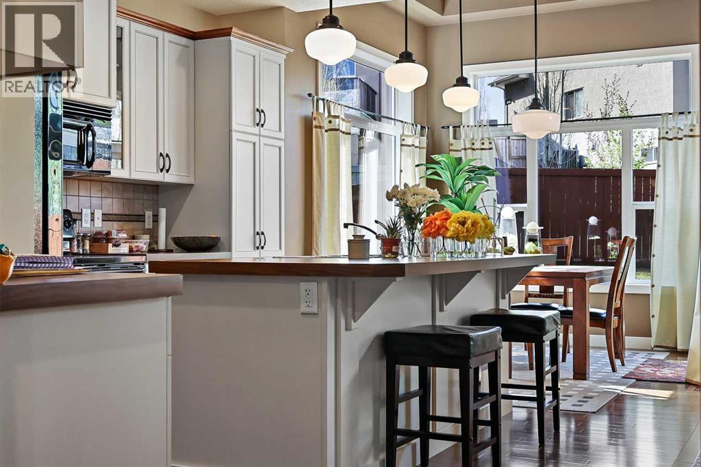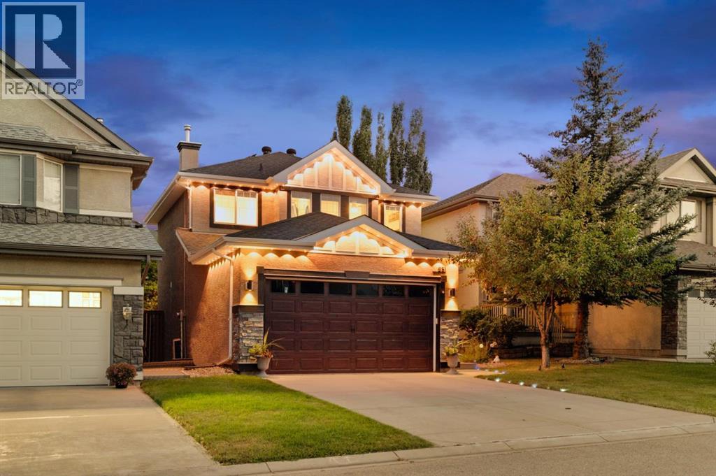- Houseful
- AB
- Calgary
- McKenzie Towne
- 214 Mckenzie Towne Ln SE
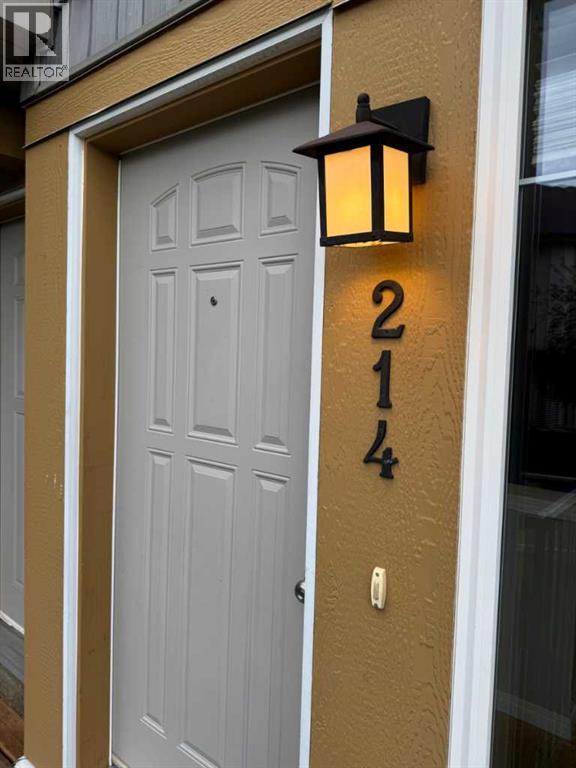
Highlights
This home is
39%
Time on Houseful
56 Days
School rated
7/10
Calgary
-3.2%
Description
- Home value ($/Sqft)$378/Sqft
- Time on Houseful56 days
- Property typeSingle family
- StyleBungalow
- Neighbourhood
- Median school Score
- Year built2007
- Mortgage payment
Click brochure link for more details**-FRESH NEW FLOORS!* Best Location! Desirable, walkable community of McKenzie Towne! One block from High Street and all amenities and services. Main floor, spacious corner unit with large windows and south facing deck. New 9” plank luxury vinyl upgraded FLOORING throughout entire unit (except laundry). Secure Assigned heated underground parking. New dishwasher, newer laundry pair, new ceiling fan/light in primary bedroom. Easy access to Stoney and Deerfoot Trails and direct bus to DT. Healthy Reserve Fund and well run HOA. (id:63267)
Home overview
Amenities / Utilities
- Cooling None
- Heat source Natural gas
- Heat type Baseboard heaters
Exterior
- # total stories 1
- Construction materials Wood frame
- Fencing Not fenced
- # parking spaces 1
- Has garage (y/n) Yes
Interior
- # full baths 2
- # total bathrooms 2.0
- # of above grade bedrooms 2
- Flooring Laminate, vinyl plank
Location
- Community features Pets allowed with restrictions
- Subdivision Mckenzie towne
Overview
- Lot size (acres) 0.0
- Building size 977
- Listing # A2245876
- Property sub type Single family residence
- Status Active
Rooms Information
metric
- Dining room 2.819m X 2.615m
Level: Main - Primary bedroom 3.1m X 3.862m
Level: Main - Bedroom 3.377m X 3.962m
Level: Main - Laundry 0.991m X 1.271m
Level: Main - Storage 3.225m X 1.777m
Level: Main - Bathroom (# of pieces - 4) Measurements not available
Level: Main - Bathroom (# of pieces - 4) Measurements not available
Level: Main - Living room 3.81m X 4.343m
Level: Main - Other 1.219m X 2.92m
Level: Main - Kitchen 3.581m X 2.615m
Level: Main
SOA_HOUSEKEEPING_ATTRS
- Listing source url Https://www.realtor.ca/real-estate/28710358/214-mckenzie-towne-lane-se-calgary-mckenzie-towne
- Listing type identifier Idx
The Home Overview listing data and Property Description above are provided by the Canadian Real Estate Association (CREA). All other information is provided by Houseful and its affiliates.

Lock your rate with RBC pre-approval
Mortgage rate is for illustrative purposes only. Please check RBC.com/mortgages for the current mortgage rates
$-424
/ Month25 Years fixed, 20% down payment, % interest
$560
Maintenance
$
$
$
%
$
%

Schedule a viewing
No obligation or purchase necessary, cancel at any time

