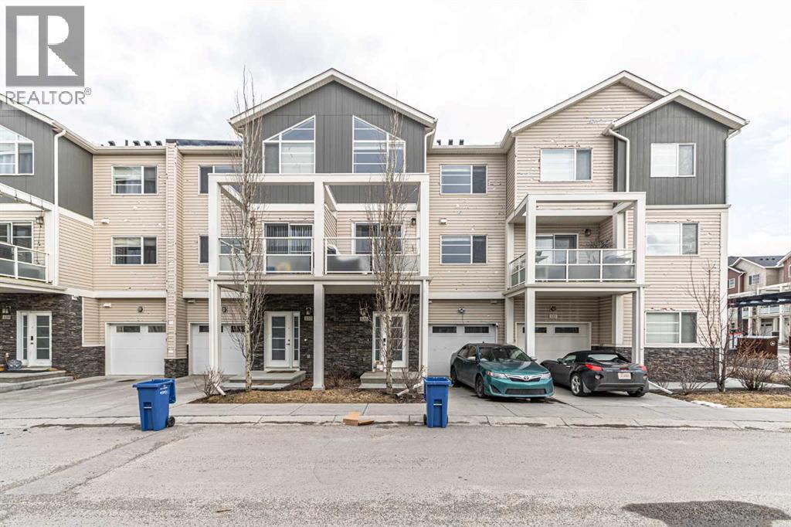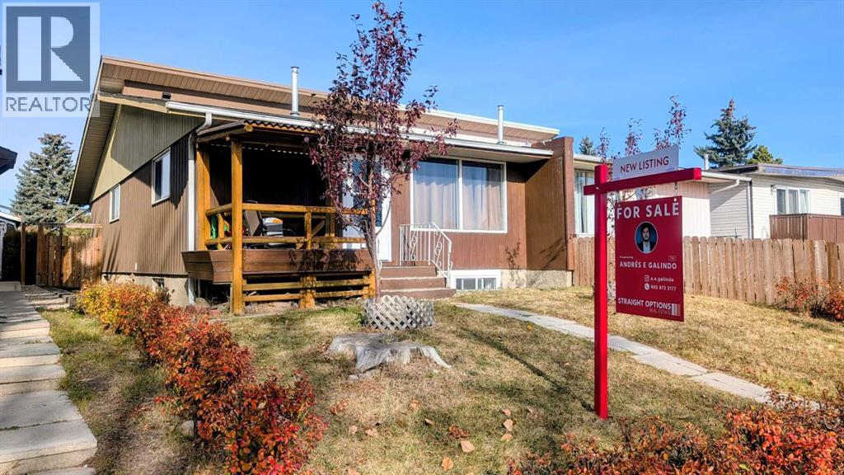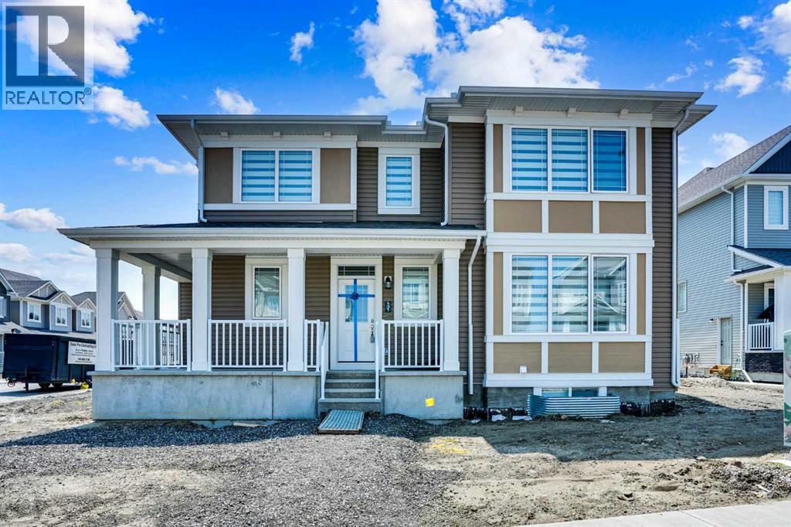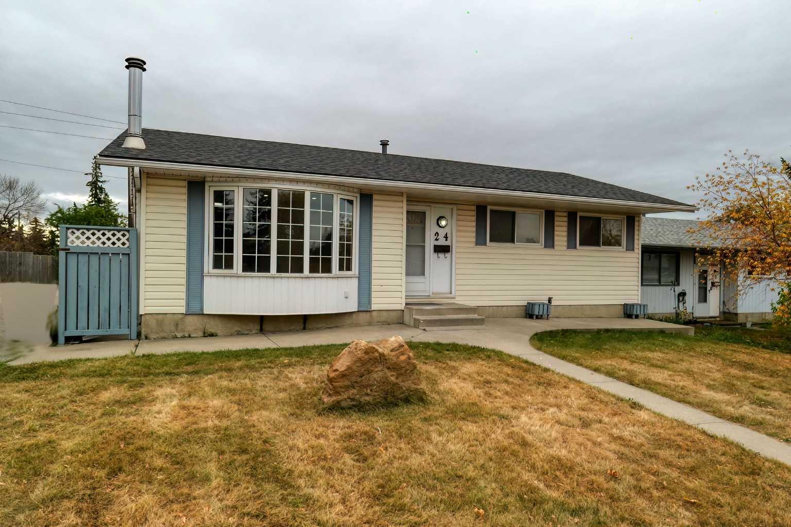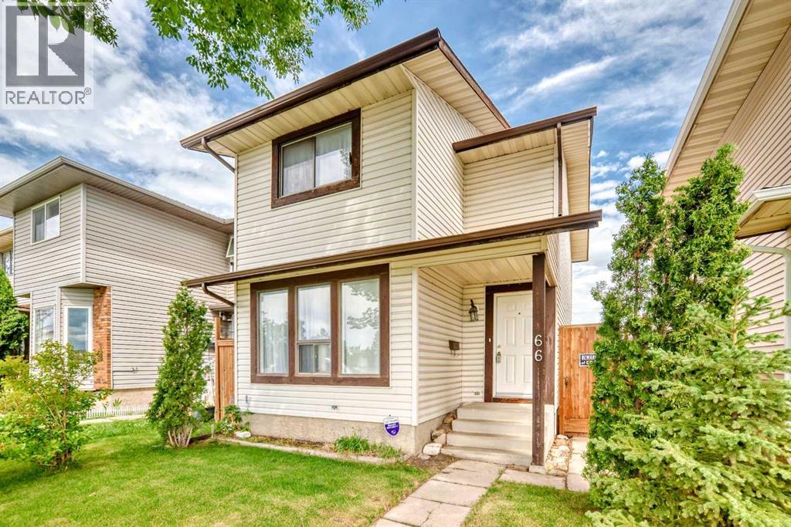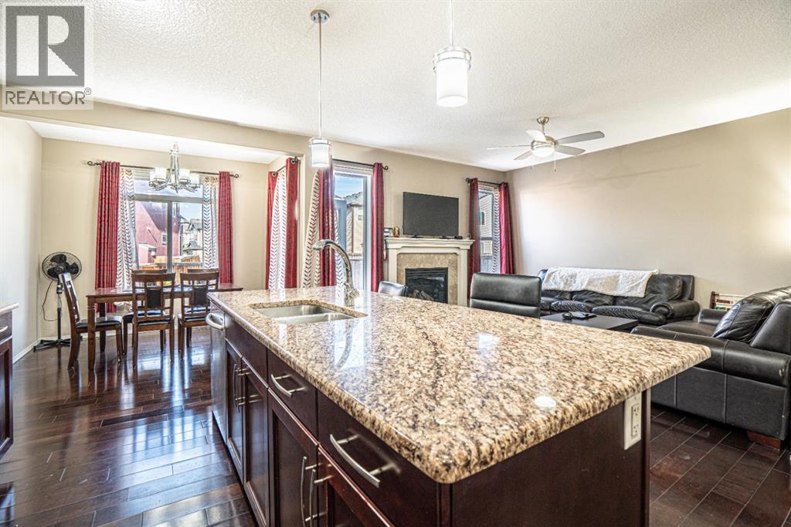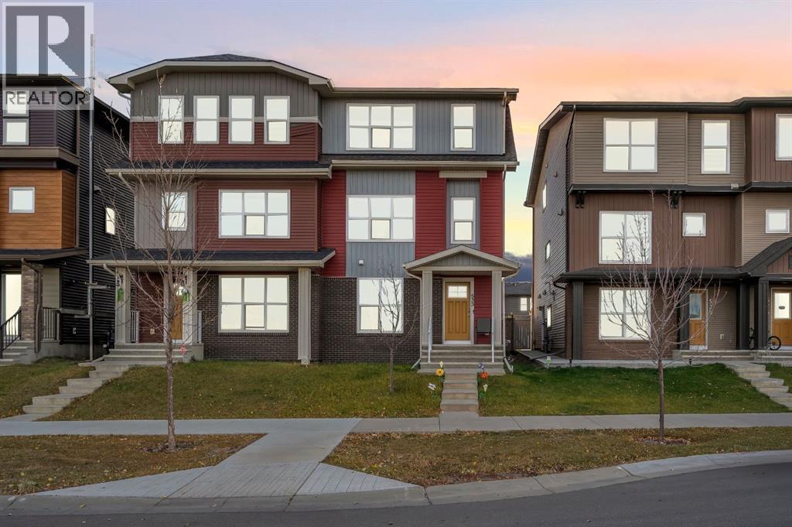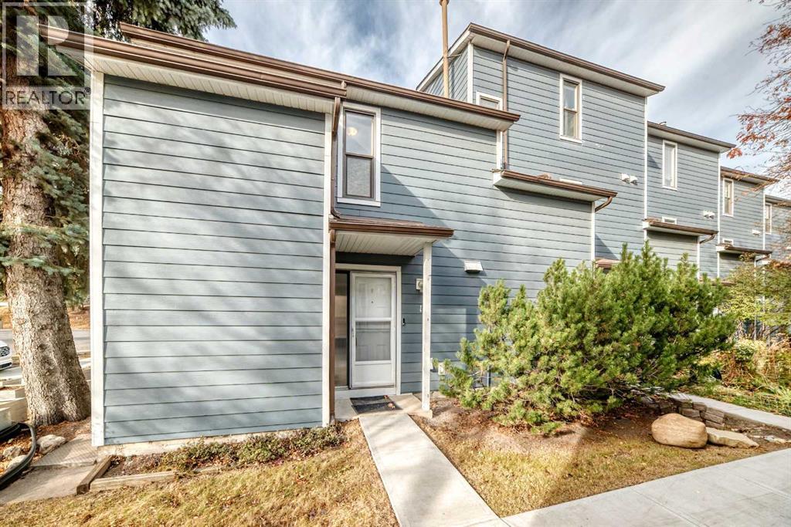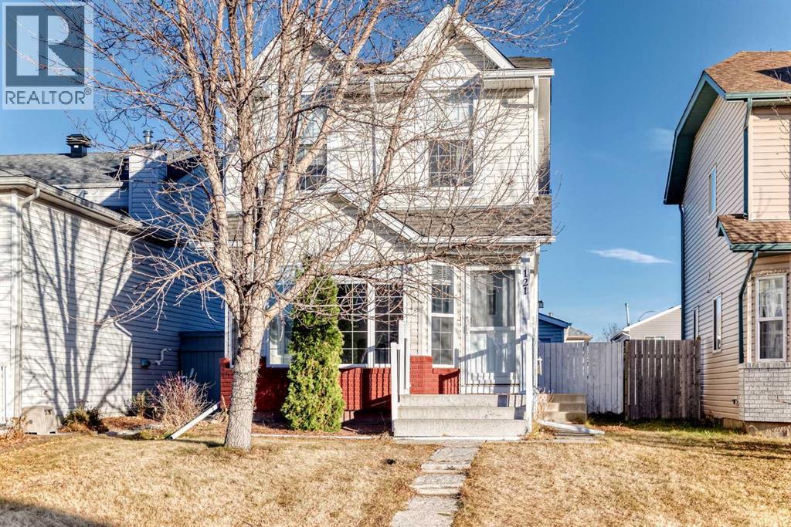- Houseful
- AB
- Calgary
- Saddle Ridge
- 214 Saddlemont Blvd NE
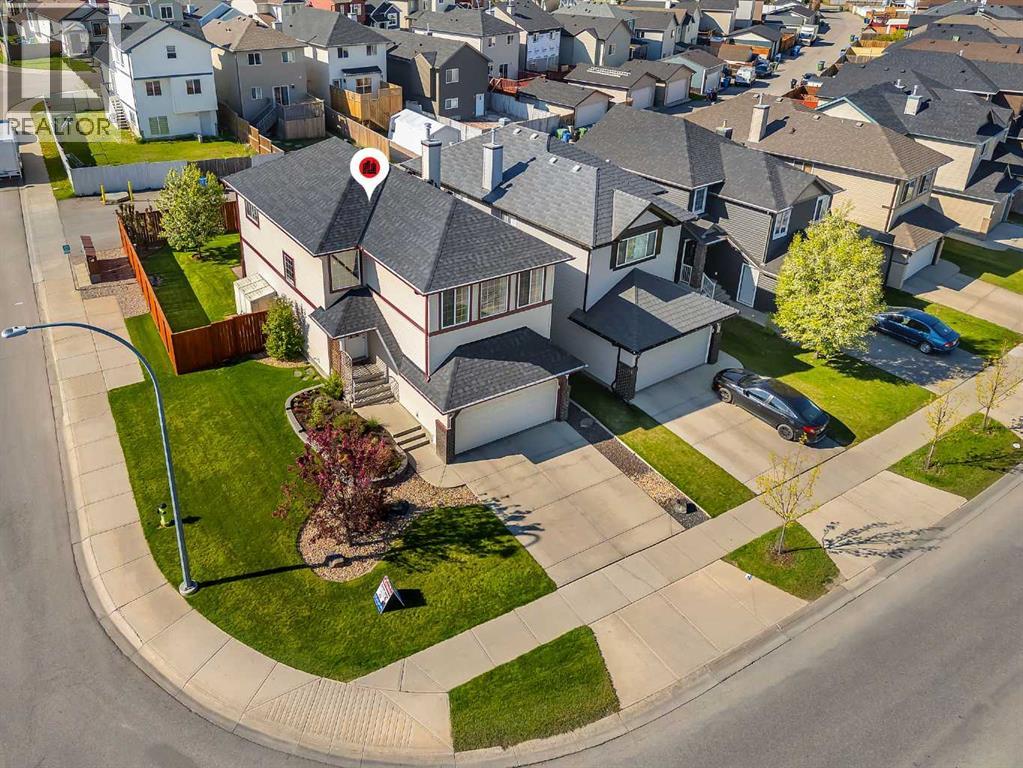
Highlights
Description
- Home value ($/Sqft)$361/Sqft
- Time on Houseful95 days
- Property typeSingle family
- Neighbourhood
- Median school Score
- Lot size4,424 Sqft
- Year built2006
- Garage spaces2
- Mortgage payment
Shows 10/10 in an outside. You will be impressed as soon you arrive. Beautifully landscaped and fenced corner lot, Paved back lane lots of extra parking around the house. South back yard. Main floor grand foyer high ceilings. Very open and spacious kitchen with lots of counter space, cupboards, central island and walk-in pantry, breakfast nook looking into a very good size family room with a gas fire place. Main floor laundry and 1/2 bath room. Upstairs you will find 3 spacious bed rooms, Bonus room 2 full bath rooms. Master bed room has a deluxe ensuite soaker tub and separate shower, Walk in closet. Basement is fully finished with 4th bed room, Rec room and a full bath. Newer shingles and siding, 2 hot water tanks. Great location walking distance to all kind of schools, shopping and LRT. Easy access to Stoney Trail (Ring Road) Hurry call today!. THIS PROPERTY WAS CONDITIONALLY SOLD 3 TIMES EVERYTIME DEALS COLLASPED DUE TO MORTGAGE APPROVAL. PLEASE GET PRE APPROVED 1st. (id:63267)
Home overview
- Cooling None
- Heat source Natural gas
- Heat type Forced air
- # total stories 2
- Construction materials Wood frame
- Fencing Fence
- # garage spaces 2
- # parking spaces 4
- Has garage (y/n) Yes
- # full baths 3
- # half baths 1
- # total bathrooms 4.0
- # of above grade bedrooms 4
- Flooring Carpeted, linoleum
- Has fireplace (y/n) Yes
- Subdivision Saddle ridge
- Lot desc Lawn
- Lot dimensions 411
- Lot size (acres) 0.10155671
- Building size 1801
- Listing # A2244109
- Property sub type Single family residence
- Status Active
- Recreational room / games room 6.681m X 4.877m
Level: Lower - Bedroom 3.024m X 2.996m
Level: Lower - Bathroom (# of pieces - 4) 2.262m X 2.185m
Level: Lower - Dining room 3.377m X 2.387m
Level: Main - Bathroom (# of pieces - 2) 0.914m X 2.691m
Level: Main - Kitchen 3.377m X 3.911m
Level: Main - Living room 3.658m X 5.054m
Level: Main - Bedroom 3.277m X 2.996m
Level: Upper - Primary bedroom 3.886m X 4.496m
Level: Upper - Bedroom 3.252m X 2.871m
Level: Upper - Bonus room 5.206m X 3.481m
Level: Upper - Bathroom (# of pieces - 4) 3.024m X 2.566m
Level: Upper - Bathroom (# of pieces - 4) 3.252m X 1.524m
Level: Upper
- Listing source url Https://www.realtor.ca/real-estate/28665301/214-saddlemont-boulevard-ne-calgary-saddle-ridge
- Listing type identifier Idx

$-1,733
/ Month



