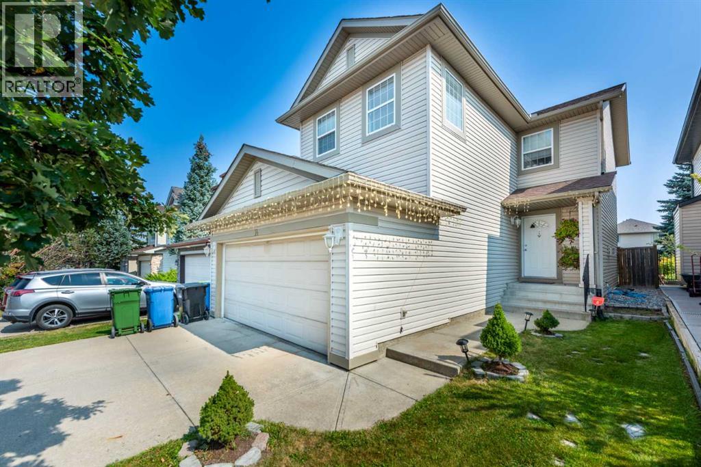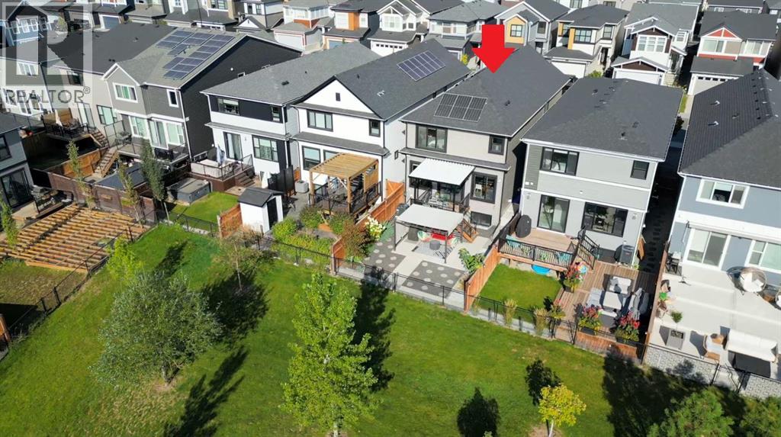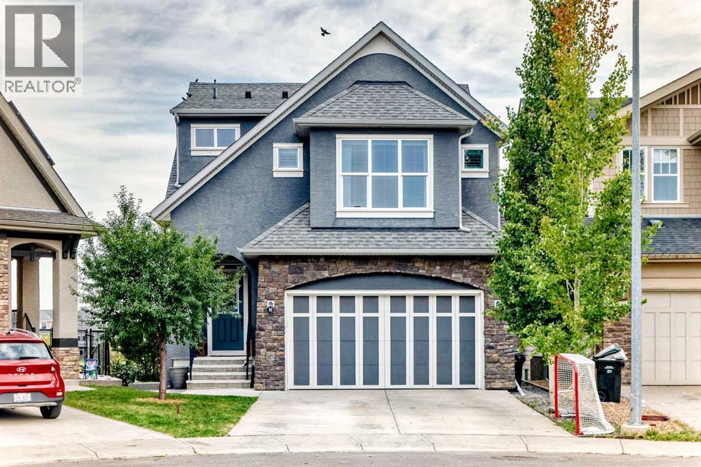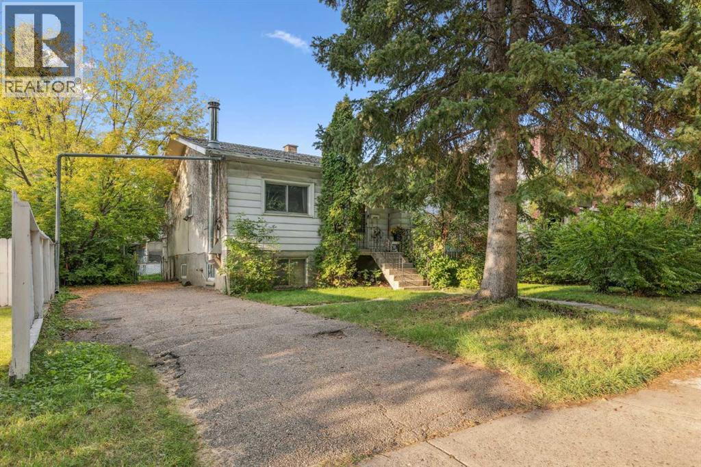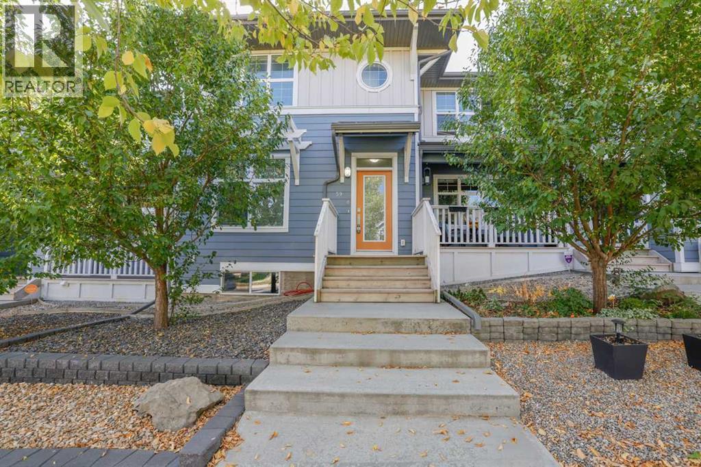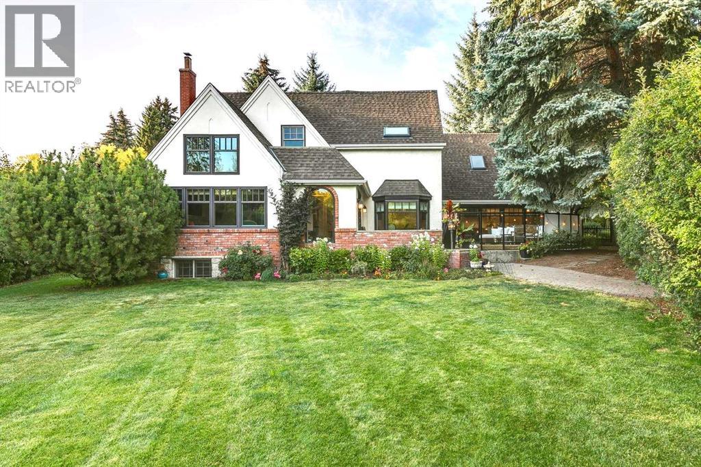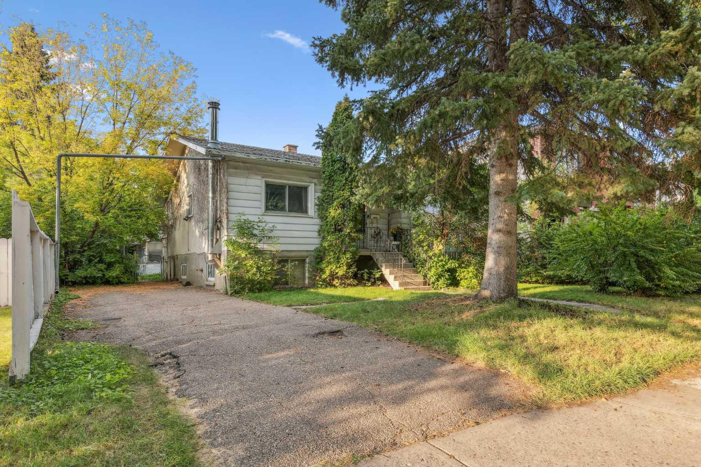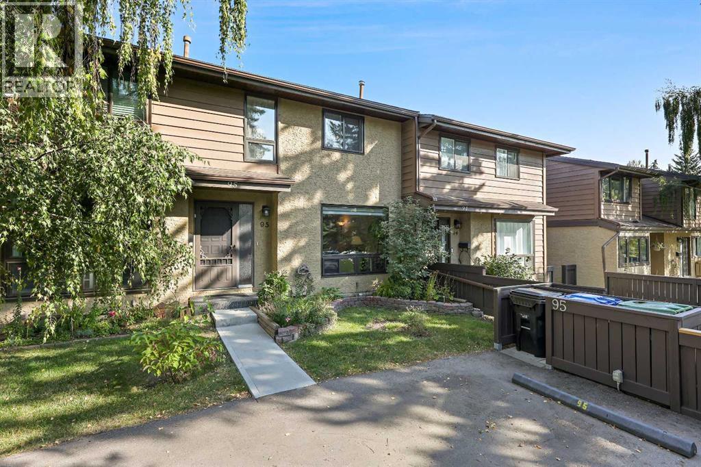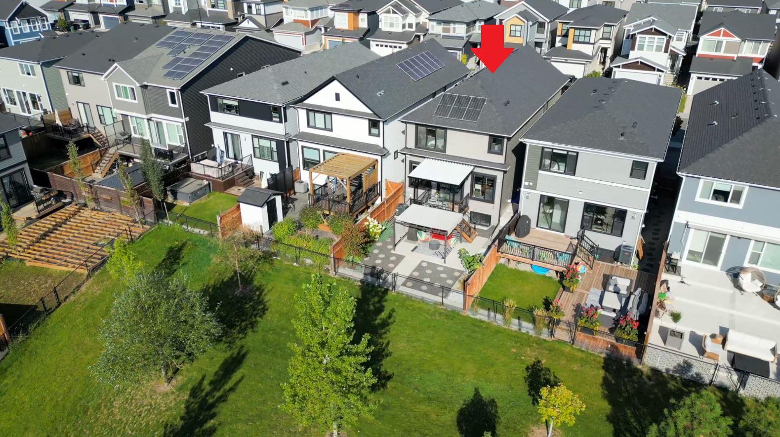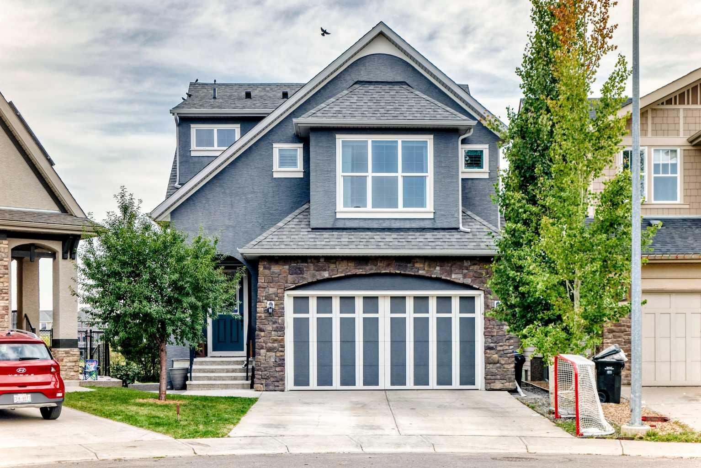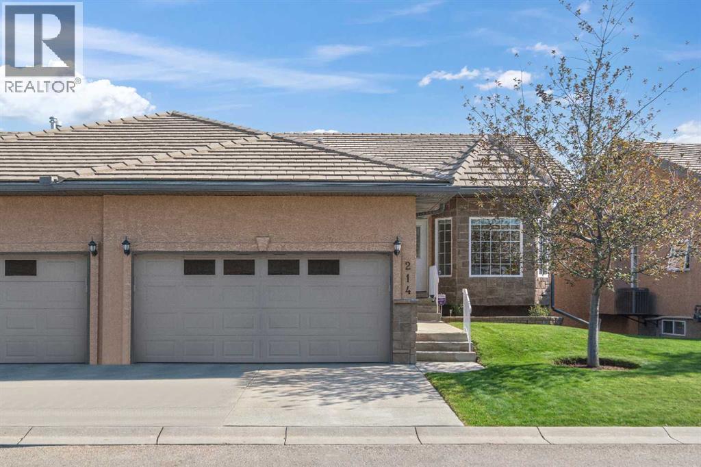
214 Shannon Estates Ter SW
214 Shannon Estates Ter SW
Highlights
Description
- Home value ($/Sqft)$561/Sqft
- Time on Housefulnew 1 hour
- Property typeSingle family
- StyleBungalow
- Neighbourhood
- Median school Score
- Lot size5,485 Sqft
- Year built2002
- Garage spaces2
- Mortgage payment
Open House Sunday 2-4pm -(Sept. 21-) Welcome home to a truly maintenance-free lifestyle. This bright, coveted corner unit is designed to lift your spirits, with walls of windows that stream sunlight across the beautiful gleaming hardwood floors. Bungalow Villa with walk-out lower level over 2,400sq.ft. backing onto green space. The open-concept design is a dream for modern living. Imagine cozy nights by the granite gas fireplace, its warmth a shared experience between the spacious living room and the designer kitchen. Your main-floor primary suite is a true retreat, waking you gently with the beauty of the sunrise through its expansive windows. 4-piece ensuite, complete with a soaker tub for ultimate relaxation.Your connection to nature is seamless: sip your coffee on the east-facing patio, overlooking the peaceful green space, or step down from the professionally finished walk-out lower level to a private, covered sanctuary. This lower level is a haven for fun, featuring a massive recreation room, a stylish wet bar, and a second gas fireplace. 2 Bedrooms in lower level, smaller one is a nice den size.This is your chance to reclaim your weekends. For only $483.44 a month, the details are handled: exterior maintenance, snow removal, and landscaping are all covered. Front garden under window is your private space to create your own enjoyment.Prestigious Shannon Estates isn't just an address—it's the start of your new, carefree chapter with premium shopping, churches and eating experiences awaiting you. (id:63267)
Home overview
- Cooling None
- Heat source Natural gas
- Heat type Other, forced air
- # total stories 1
- Construction materials Wood frame
- Fencing Fence
- # garage spaces 2
- # parking spaces 4
- Has garage (y/n) Yes
- # full baths 2
- # half baths 1
- # total bathrooms 3.0
- # of above grade bedrooms 3
- Flooring Carpeted, hardwood
- Has fireplace (y/n) Yes
- Community features Pets allowed with restrictions
- Subdivision Shawnessy
- Directions 1445470
- Lot desc Landscaped
- Lot dimensions 509.6
- Lot size (acres) 0.12592043
- Building size 1381
- Listing # A2258228
- Property sub type Single family residence
- Status Active
- Bathroom (# of pieces - 4) 3.176m X 1.524m
Level: Lower - Furnace 5.867m X 3.353m
Level: Lower - Bedroom 2.871m X 4.901m
Level: Lower - Bedroom 3.2m X 4.977m
Level: Lower - Primary bedroom 3.225m X 8.281m
Level: Main - Breakfast room 2.743m X 2.185m
Level: Main - Bathroom (# of pieces - 4) 3.225m X 2.92m
Level: Main - Dining room 3.124m X 4.929m
Level: Main - Other 2.21m X 1.929m
Level: Main - Kitchen 2.743m X 3.938m
Level: Main - Bathroom (# of pieces - 2) 1.576m X 1.6m
Level: Main - Living room 4.596m X 7.367m
Level: Main - Foyer 3.505m X 1.271m
Level: Main
- Listing source url Https://www.realtor.ca/real-estate/28892192/214-shannon-estates-terrace-sw-calgary-shawnessy
- Listing type identifier Idx

$-1,584
/ Month

