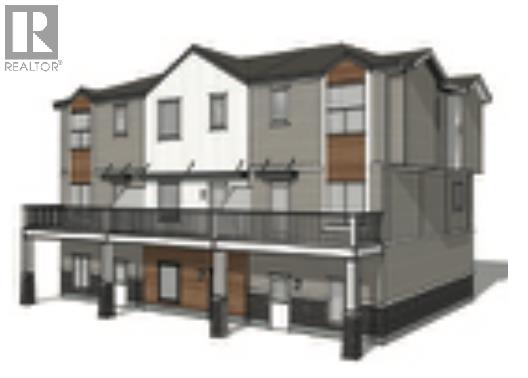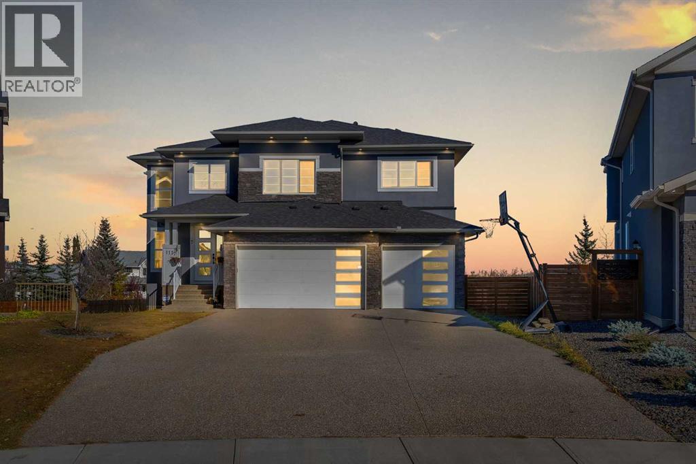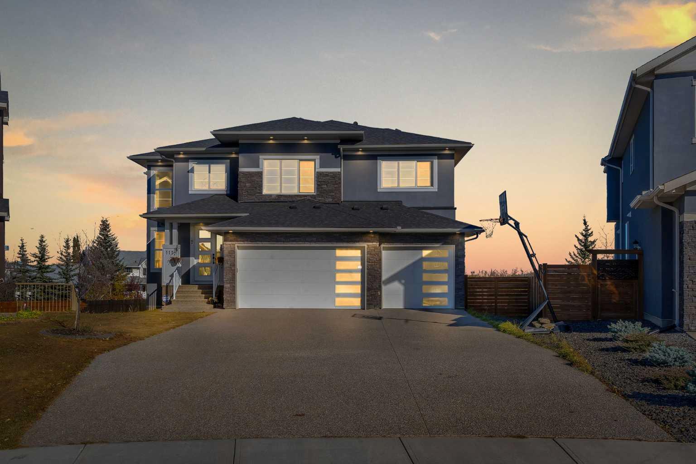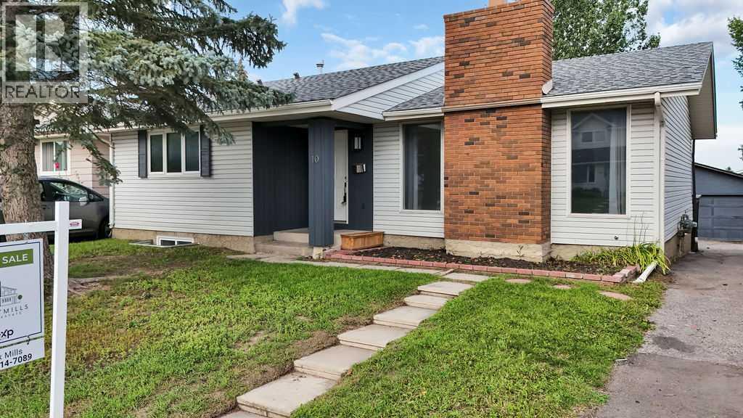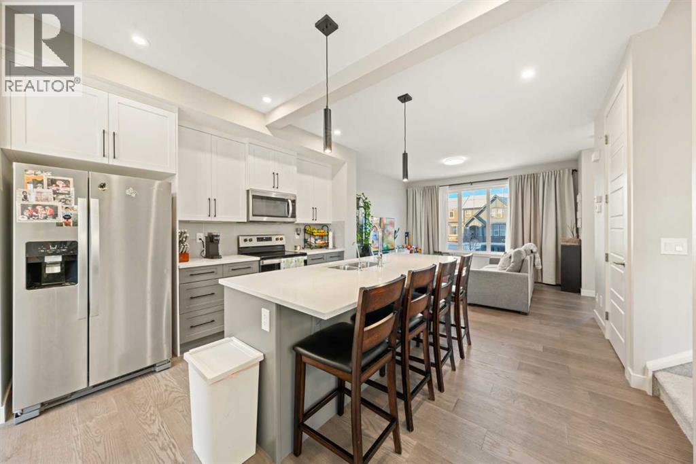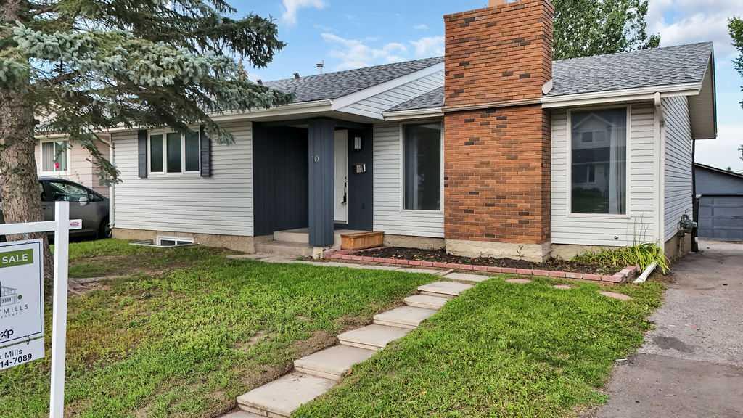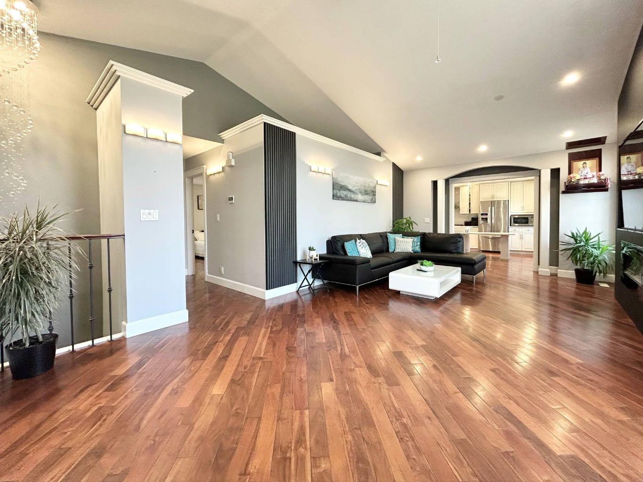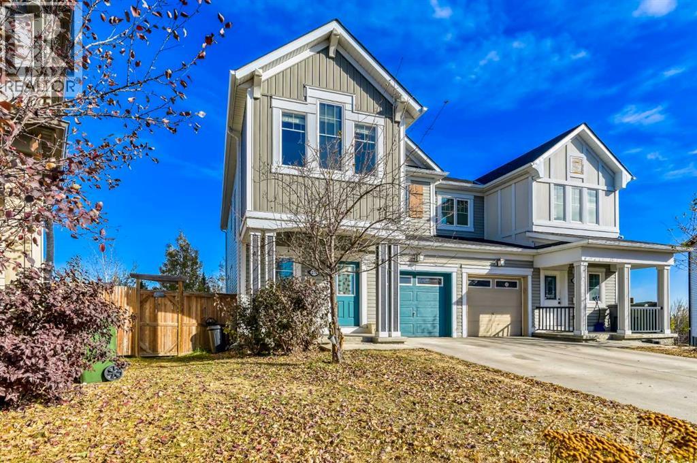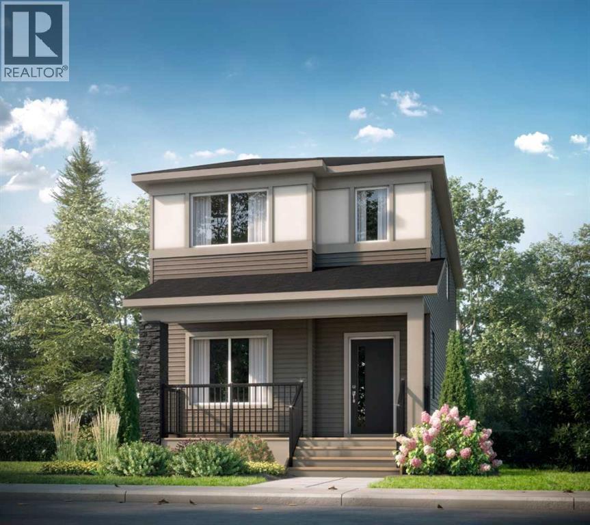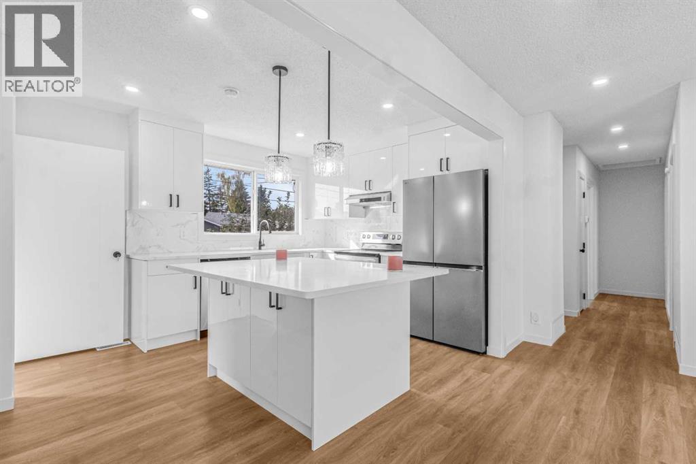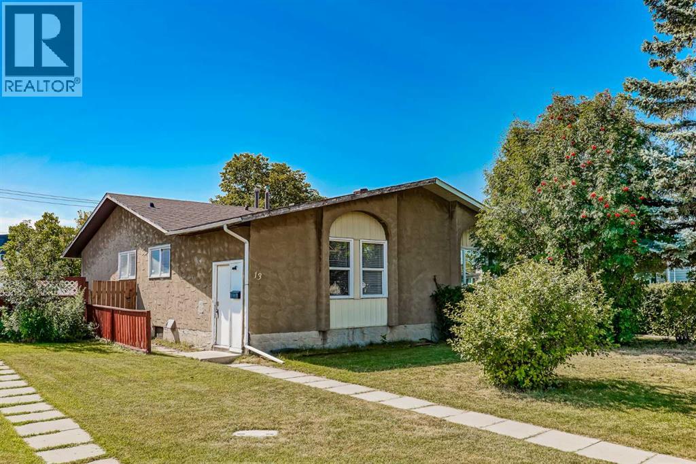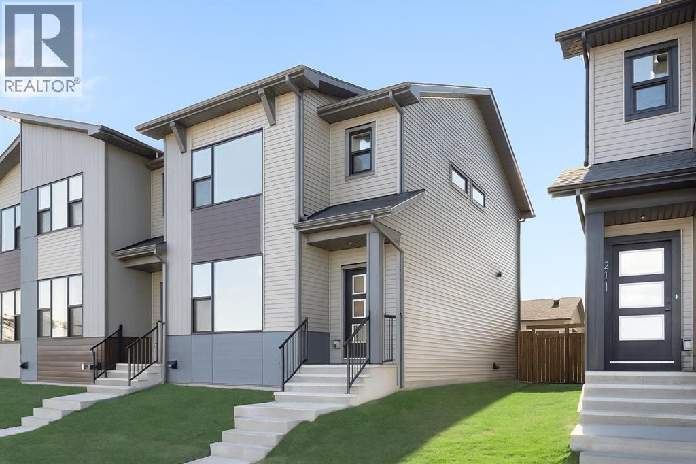
Highlights
Description
- Home value ($/Sqft)$397/Sqft
- Time on Housefulnew 14 hours
- Property typeSingle family
- Median school Score
- Lot size2,874 Sqft
- Year built2025
- Garage spaces2
- Mortgage payment
Welcome to your brand-new home in the sought-after community of Belvedere! This beautiful Irvine floor plan, crafted by Fifth Avenue Homes, offers 3 bedrooms, 2.5 bathrooms, and 1,472 sq. ft. of thoughtfully designed, open-concept living and it’s complete and ready for flexible possession.This premium end-unit townhome (with no condo fees) sits on a lane-access lot and includes a double detached garage. The bright, modern main floor features stylish finishes, a spacious living and dining area, and a well-appointed kitchen perfect for family living or entertaining. Upstairs, you’ll find three generous bedrooms, including a primary suite with a walk-in closet and private ensuite.The unfinished basement offers a roughed-in 3-piece bathroom, giving you the flexibility to customize your future living space or add an in-law suite.Located just minutes from East Hills Shopping Centre, Calgary’s Rapid Bus Service, and with quick access to Stoney Trail, this home offers the perfect balance of suburban tranquility and urban convenience. With parks, a future school, and community amenities nearby, Belvedere continues to be one of Calgary’s most exciting and fast-growing neighbourhoods.Move in today and experience the perfect blend of comfort, quality, and convenience in Calgary’s vibrant Belvedere community! (id:63267)
Home overview
- Cooling None
- Heat source Natural gas
- Heat type Forced air
- # total stories 2
- Construction materials Wood frame
- Fencing Partially fenced
- # garage spaces 2
- # parking spaces 2
- Has garage (y/n) Yes
- # full baths 2
- # half baths 1
- # total bathrooms 3.0
- # of above grade bedrooms 3
- Flooring Carpeted, vinyl plank
- Subdivision Belvedere
- Directions 2224110
- Lot dimensions 267
- Lot size (acres) 0.065974794
- Building size 1476
- Listing # A2265805
- Property sub type Single family residence
- Status Active
- Bedroom 2.795m X 3.328m
Level: 2nd - Primary bedroom 3.962m X 3.505m
Level: 2nd - Bedroom 2.871m X 3.328m
Level: 2nd - Bathroom (# of pieces - 4) 1.5m X 2.566m
Level: 2nd - Bathroom (# of pieces - 3) 2.719m X 1.5m
Level: 2nd - Bathroom (# of pieces - 2) 1.829m X 1.472m
Level: Main - Kitchen 3.862m X 3.606m
Level: Main - Living room 4.444m X 3.658m
Level: Main - Dining room 4.292m X 4.267m
Level: Main
- Listing source url Https://www.realtor.ca/real-estate/29028412/215-belvedere-avenue-se-calgary-belvedere
- Listing type identifier Idx

$-1,562
/ Month

