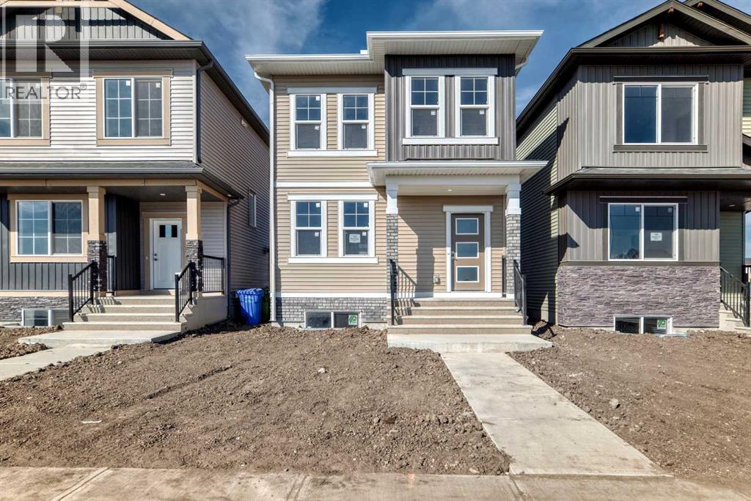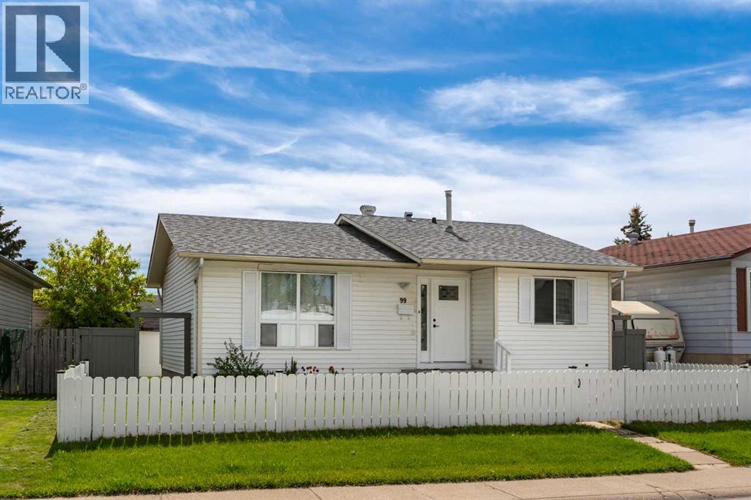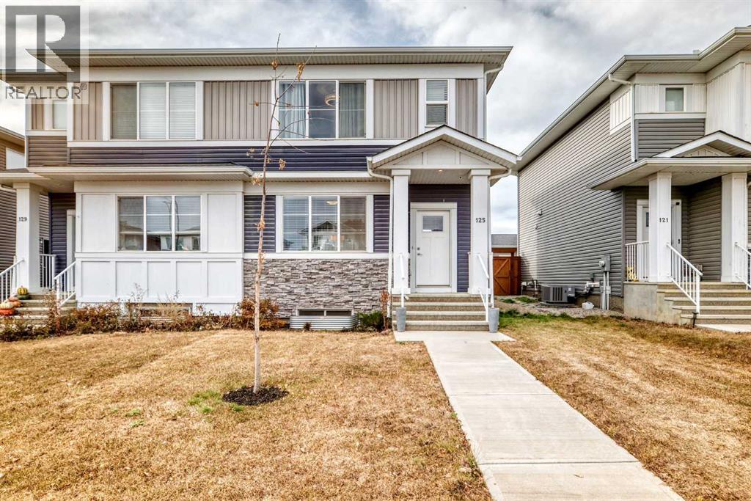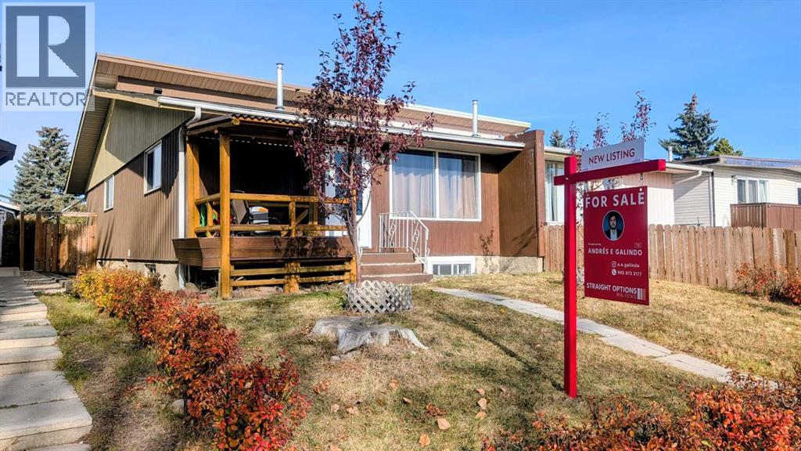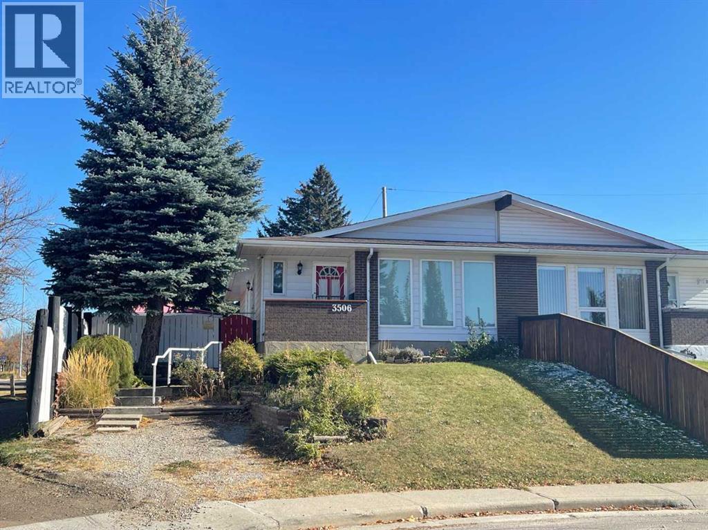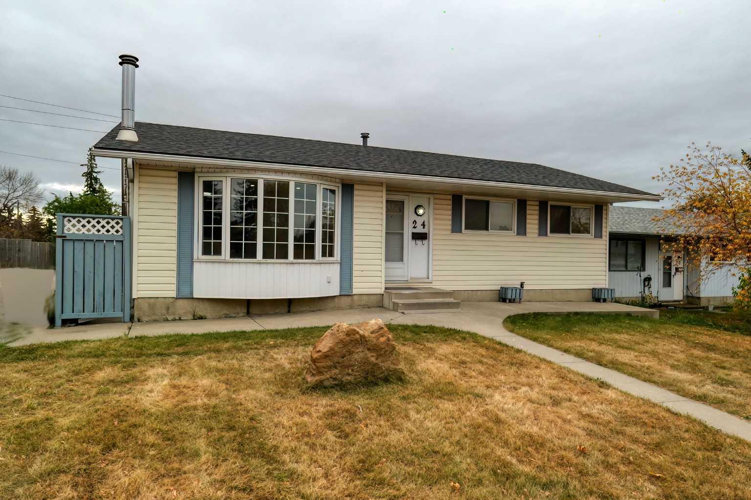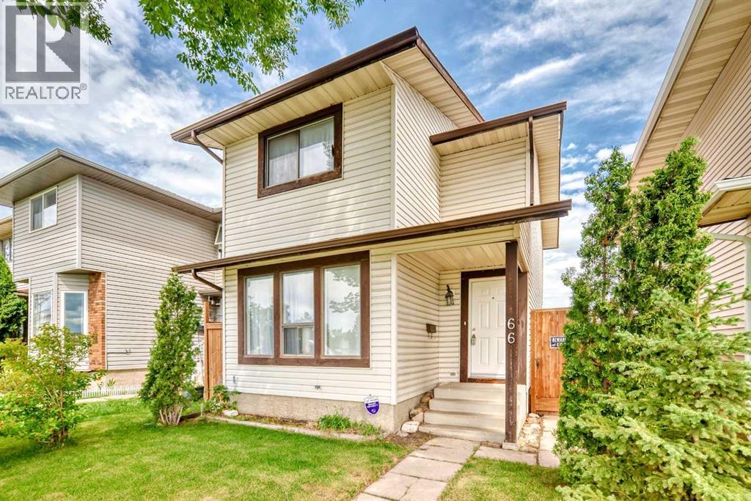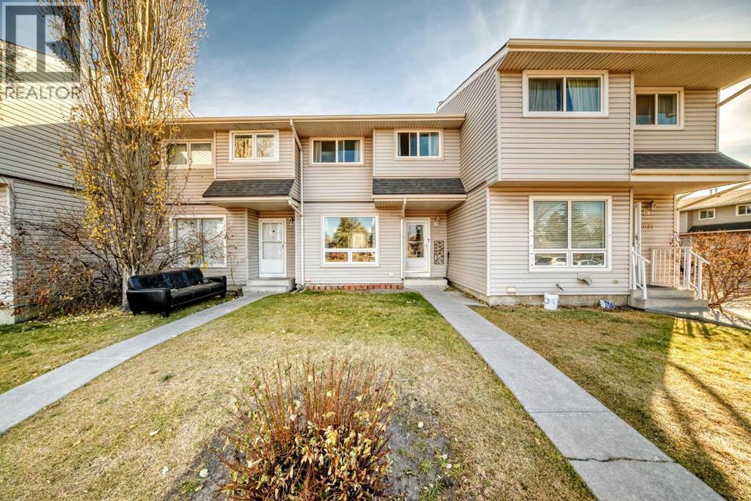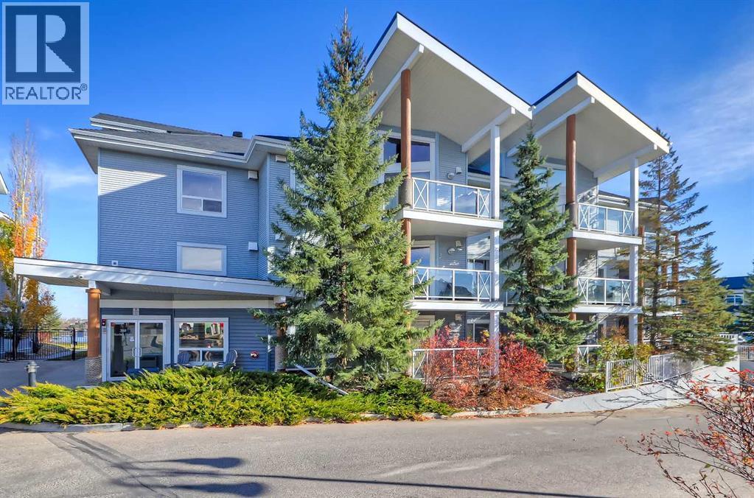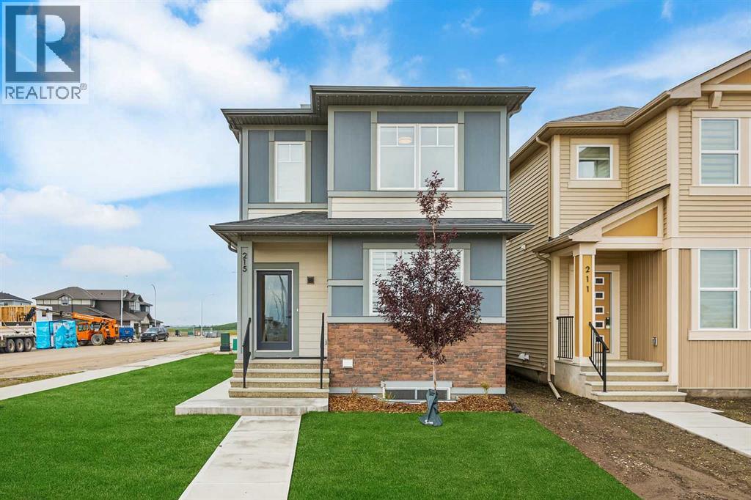
Highlights
Description
- Home value ($/Sqft)$388/Sqft
- Time on Houseful96 days
- Property typeSingle family
- Median school Score
- Lot size3,690 Sqft
- Year built2025
- Garage spaces2
- Mortgage payment
IMMEDIATE POSSESSION | 1,934 SQ.FT. | 4-BED | 3-BATH | SPICE KITCHEN | SIDE ENTRANCE | 9' BASEMENT | BONUS ROOM | FRONT LANDSCAPING | 2-CAR GARAGE | HARDIE BOARD SIDING | This beautiful 1,934 sq. ft. home by Crystal Creek Homes features an open-concept main floor with 9' ceilings, a sleek kitchen with quartz countertops, a large island, and a SPICE KITCHEN with a GAS RANGE and sink. The spacious great room includes an electric FIREPLACE, and the main floor also offers a bedroom and full bathroom, perfect for guests or multi-generational living. Upstairs, you’ll find a BONUS ROOM, two additional bedrooms with walk-in closets, a main bath, and UPPER-FLOOR LAUNDRY. The primary bedroom boasts a walk-in closet and a 5-piece ensuite. Set on a corner lot, the home includes a DETACHED GARAGE, a durable HARDIE BOARD EXTERIOR with GEMSTONE LIGHTS, and a REAR DECK for outdoor living. Additional features include A/C, Gemstone Lights, irrigation system, a 9' BASEMENT and a SIDE ENTRANCE for added flexibility. Located near East Hills Shopping Centre, with quick access to Stoney Trail and a short drive downtown. Plus, the home comes with a NEW HOME WARRANTY for peace of mind. Book your showing today! (id:63267)
Home overview
- Cooling None
- Heat type Forced air
- # total stories 2
- Construction materials Wood frame
- Fencing Not fenced
- # garage spaces 2
- # parking spaces 2
- Has garage (y/n) Yes
- # full baths 3
- # total bathrooms 3.0
- # of above grade bedrooms 4
- Flooring Carpeted, laminate, tile
- Has fireplace (y/n) Yes
- Subdivision Belvedere
- Directions 2107728
- Lot desc Landscaped
- Lot dimensions 342.8
- Lot size (acres) 0.08470472
- Building size 1934
- Listing # A2244298
- Property sub type Single family residence
- Status Active
- Bedroom 3.277m X 3.024m
Level: Main - Bathroom (# of pieces - 4) 1.5m X 2.262m
Level: Main - Other Level: Main
- Dining room 2.768m X 2.719m
Level: Main - Kitchen 3.962m X 3.429m
Level: Main - Great room 4.115m X 5.081m
Level: Main - Laundry Level: Upper
- Bedroom 2.844m X 3.658m
Level: Upper - Other 2.033m X 2.566m
Level: Upper - Bedroom 2.844m X 3.658m
Level: Upper - Bonus room 2.844m X 3.834m
Level: Upper - Bathroom (# of pieces - 4) 2.947m X 1.524m
Level: Upper - Primary bedroom 3.81m X 3.682m
Level: Upper - Bathroom (# of pieces - 5) 1.524m X 3.53m
Level: Upper
- Listing source url Https://www.realtor.ca/real-estate/28667755/215-belvedere-crescent-se-calgary-belvedere
- Listing type identifier Idx

$-2,000
/ Month

