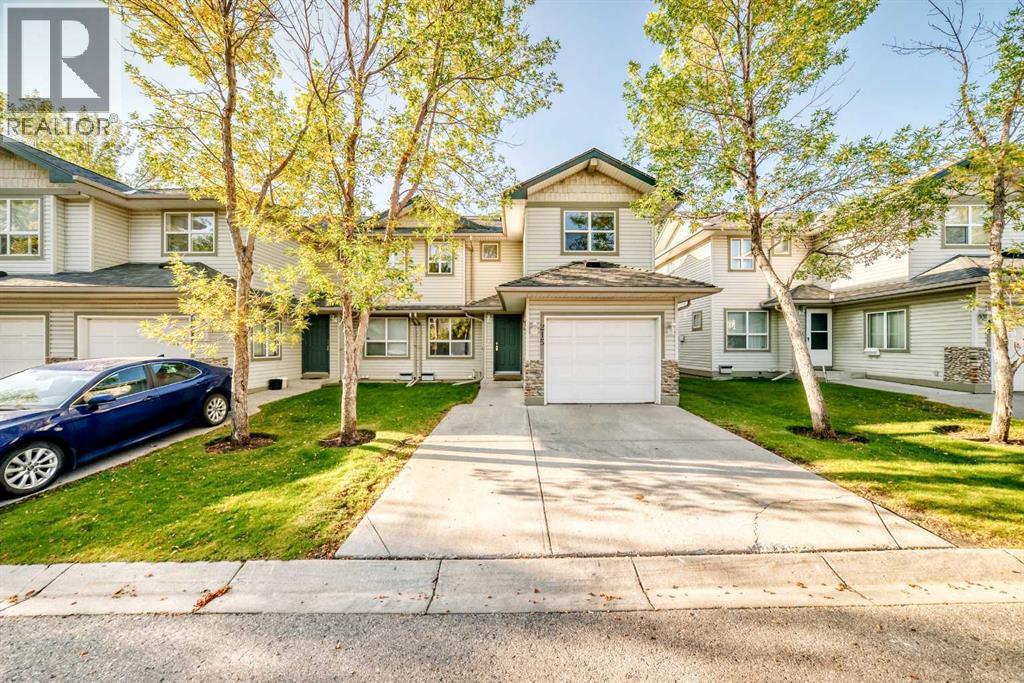This home is hot now!
There is over a 83% likelihood this home will go under contract in 15 days.

HARVEST HILLS HAS ITS SHARE OF GREAT STREETS, BUT THIS LITTLE CUL-DE-SAC MIGHT BE THE GEM OF THEM ALL! Neighbours wave, flowers spill across front yards, and the grass here could give a golf course a run for its money. It feels tucked away, like a secret pocket of calm in the middle of the city.Inside this END-UNIT TOWNHOME, the mood continues. Sunlight pours through the window above the kitchen sink, mornings begin with coffee in the dining room, and evenings drift out to the back patio where the GREEN BELT stretches quietly behind. The living and dining rooms connect in one easy flow, so gatherings and daily routines never feel cramped. Included for an additional touch is a smart lighting app and thermostat to make days a little more streamlined. Upstairs, three bedrooms shape themselves to whatever season of life you’re in. The master keeps mornings civilized with its PRIVATE ENSUITE and GENEROUS WALK-IN CLOSET, while the other two bedrooms offer space for kids, guests, or a dedicated office. At the top of the stairs, a LOFT-STYLE FLEX SPACE adds one more layer of possibility—reading nook, homework hub, or the desk that finally gets you out of the kitchen.The basement extends the plan with a family room wrapped around a GAS FIREPLACE, perfect for movie nights or winter evenings. LAUNDRY AND STORAGE stay tucked away, and an unfinished room offers future potential—whether you need another bedroom, studio, or hobby space. The ATTACHED SINGLE GARAGE takes care of Calgary winters with ease, and the BRAND-NEW GARAGE DOOR (installed March 2025) means one less thing on the to-do list. Most importantly – the seller has taken the initiative and has REMOVED ALL POLY B plumbing. The community shows its pride too. This project is WELL MANAGED, with landscaping and upkeep that make the whole block feel cared for. Condo fees cover snow removal and common area maintenance, making it easier for the neighbourhood to look this good through every season.Step beyond the cu l-de-sac and Harvest Hills keeps life simple. Groceries and coffee are minutes away at Country Hills Towne Centre or Deerfoot City. SCHOOLS AND PARKS sit within walking distance, and PATHWAYS thread through the neighbourhood for bike rides or evening strolls. QUICK ACCESS TO DEERFOOT AND STONEY means the rest of Calgary is never far—but you may find you’re happiest staying right here.This home isn’t trying to be everything. It’s simply calm, connected, and quietly special—the kind of place that makes daily life feel better without you even noticing. (id:63267)

