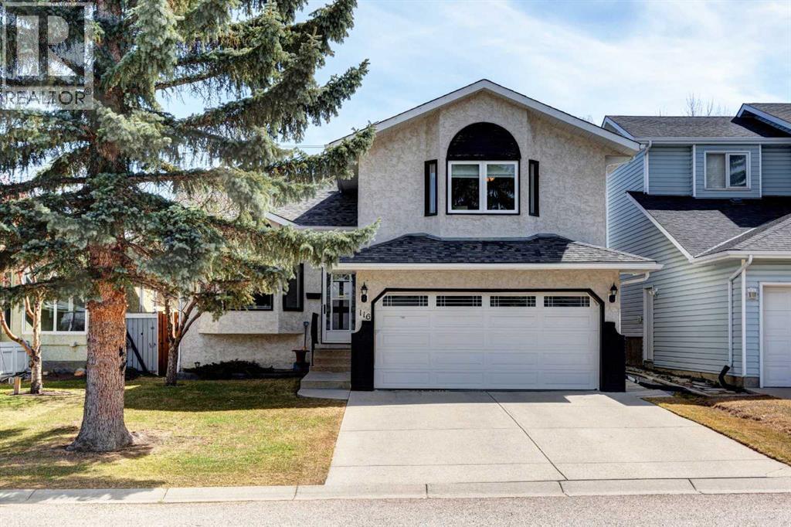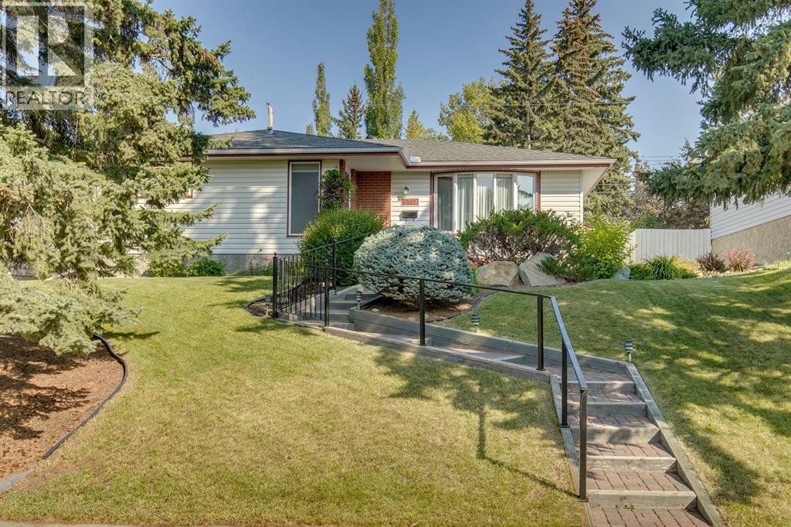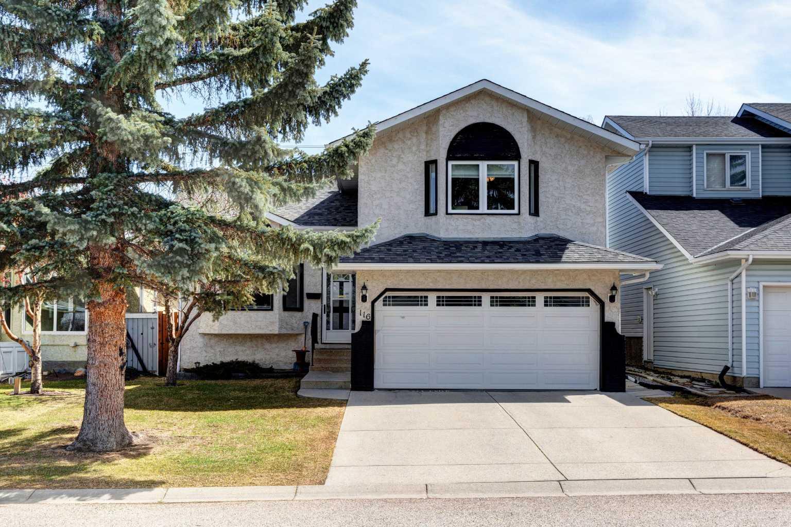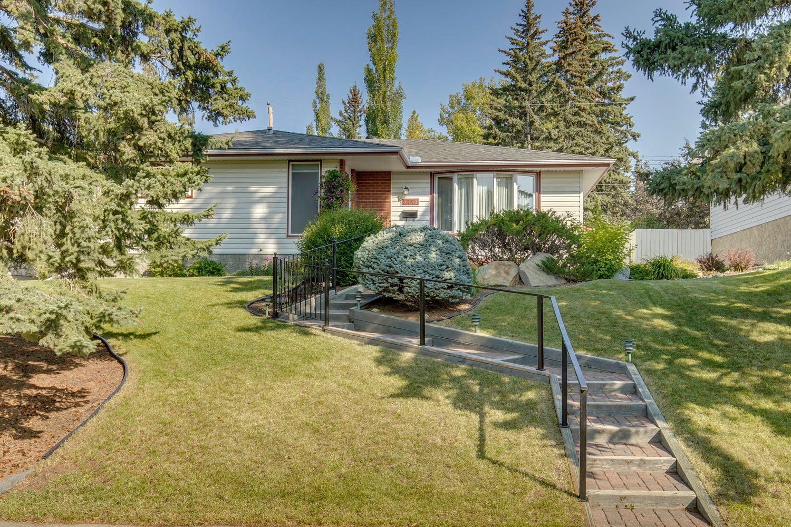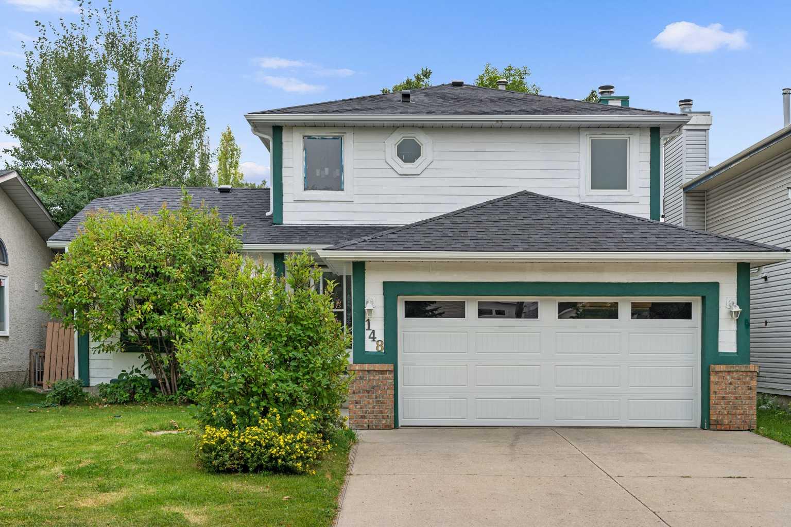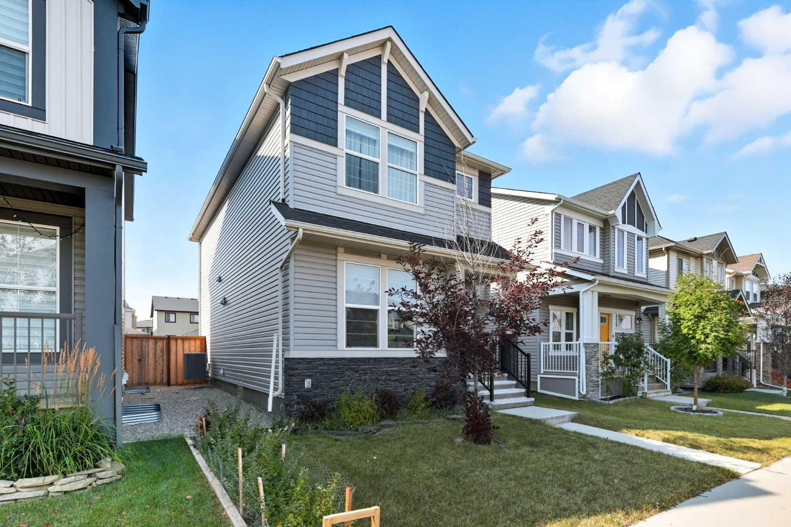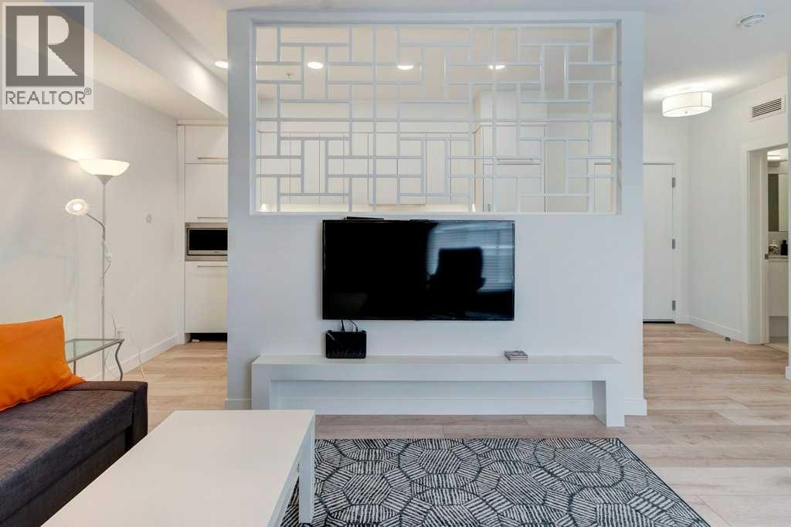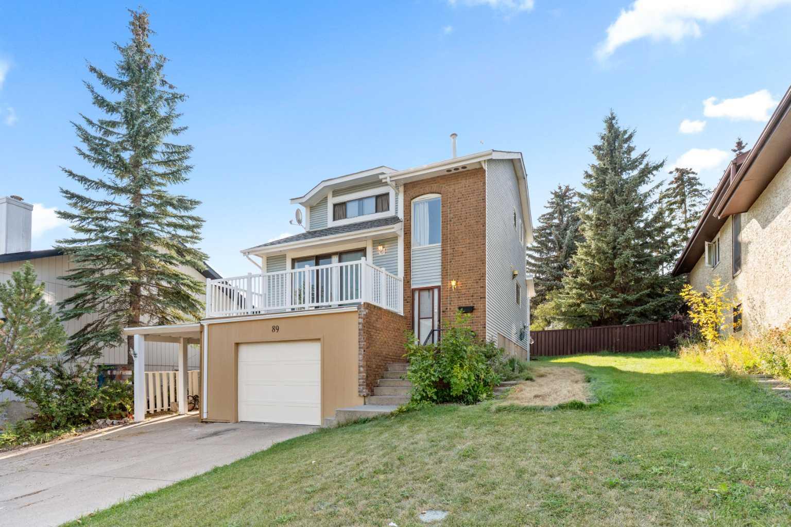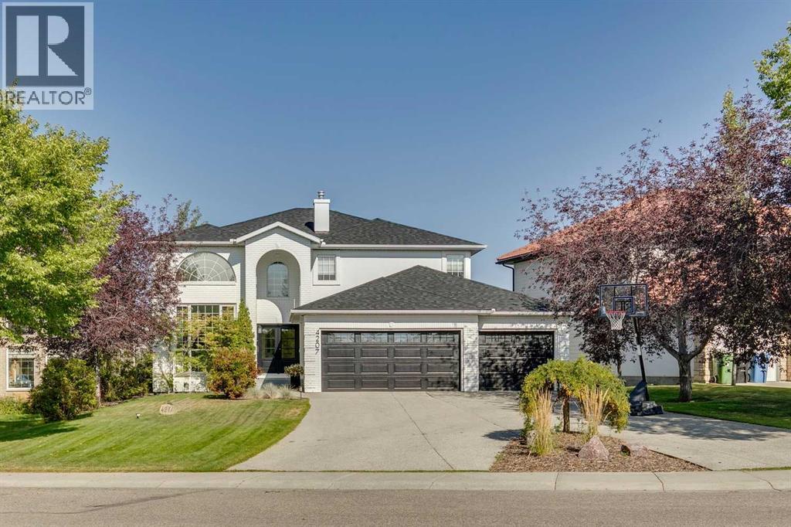- Houseful
- AB
- Calgary
- Coventry Hills
- 216 Covehaven Rd NE
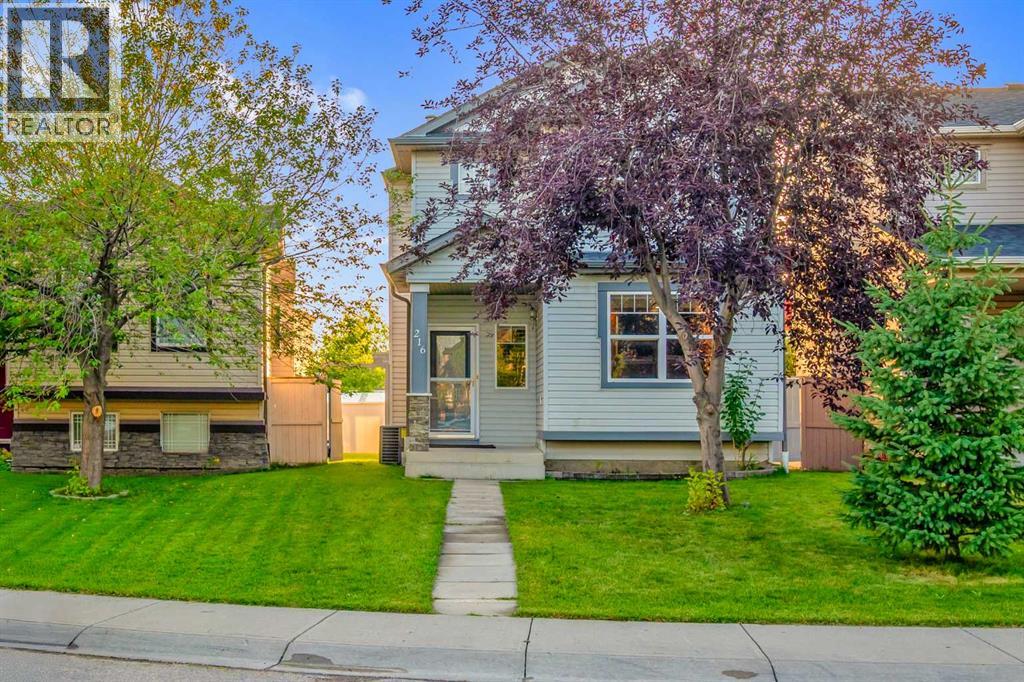
Highlights
Description
- Home value ($/Sqft)$414/Sqft
- Time on Houseful16 days
- Property typeSingle family
- Neighbourhood
- Median school Score
- Lot size3,703 Sqft
- Year built2003
- Mortgage payment
Welcome to 216 Covehaven Road NE, Calgary – a beautifully updated home offering comfort, style, and functionality in the heart of Coventry Hills.This 2-storey home features 3 bedrooms and 1 full bath with upper-level laundry, providing convenience for busy families. The main floor boasts a brand-new kitchen with quartz countertops, stainless steel appliances, modern island, dining area, spacious living room, and a half bath – perfect for everyday living and entertaining.The basement is fully developed with a separate entry, offering 2 additional bedrooms, a full bath, second kitchen, and separate laundry – ideal for extended family or rental potential.Features: central air conditioning, knockdown ceilings, new blinds, stainless steel appliances, fresh paint, and a garage pad ready for your future garage.Located near Vivo Recreation Centre, retail shops, schools, parks, and playgrounds, with easy access to Stoney Trail, this property offers both convenience and lifestyle.Don’t miss out on this move-in ready home with endless possibilities! (id:63267)
Home overview
- Cooling Central air conditioning
- Heat source Natural gas
- Heat type Forced air
- # total stories 2
- Construction materials Poured concrete, wood frame
- Fencing Fence
- # parking spaces 2
- # full baths 2
- # half baths 1
- # total bathrooms 3.0
- # of above grade bedrooms 5
- Flooring Carpeted
- Subdivision Coventry hills
- Directions 2108636
- Lot dimensions 344
- Lot size (acres) 0.08500124
- Building size 1303
- Listing # A2252539
- Property sub type Single family residence
- Status Active
- Bedroom 2.972m X 2.972m
Level: 2nd - Bathroom (# of pieces - 4) 2.896m X 3.277m
Level: 2nd - Bedroom 2.819m X 3.024m
Level: 2nd - Primary bedroom 3.987m X 4.063m
Level: 2nd - Furnace 2.539m X 2.996m
Level: Lower - Bedroom 2.438m X 3.024m
Level: Lower - Bathroom (# of pieces - 4) 2.414m X 1.548m
Level: Lower - Kitchen 2.896m X 2.463m
Level: Lower - Bedroom 3.149m X 3.81m
Level: Lower - Bathroom (# of pieces - 2) 0.863m X 2.134m
Level: Main - Foyer 2.185m X 2.414m
Level: Main - Dining room 4.929m X 2.844m
Level: Main - Living room 3.606m X 4.572m
Level: Main - Kitchen 5.029m X 2.819m
Level: Main
- Listing source url Https://www.realtor.ca/real-estate/28792357/216-covehaven-road-ne-calgary-coventry-hills
- Listing type identifier Idx

$-1,440
/ Month

