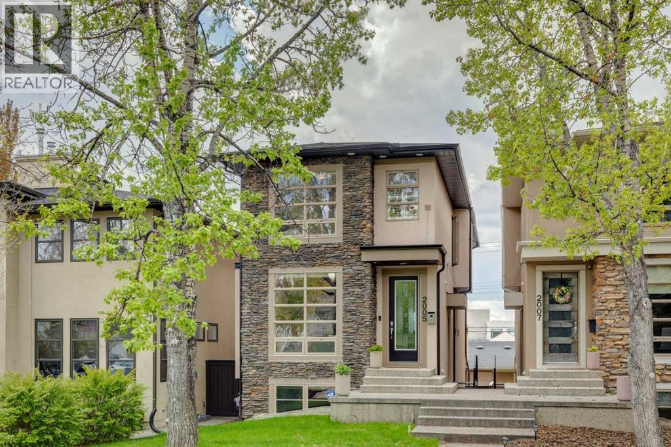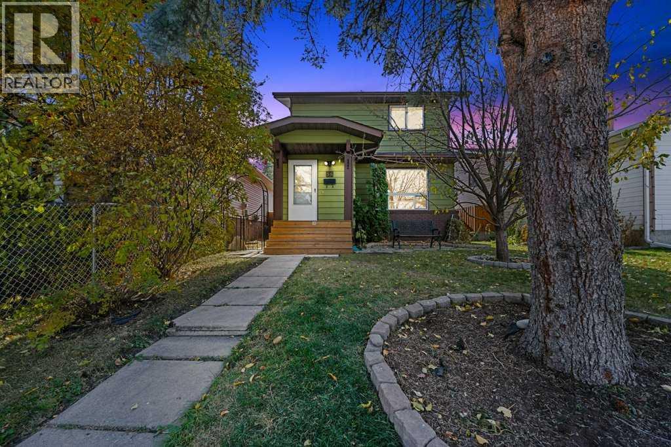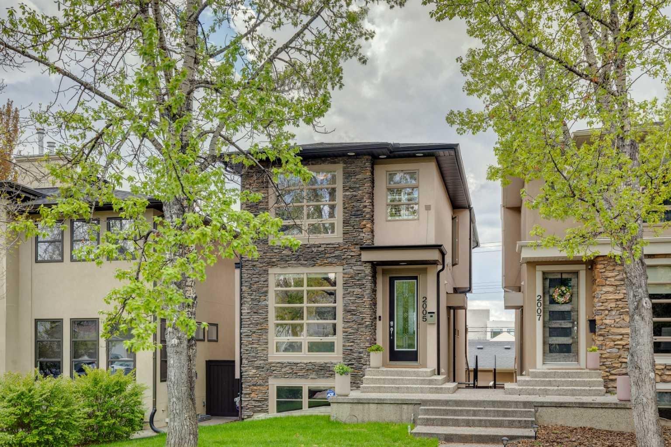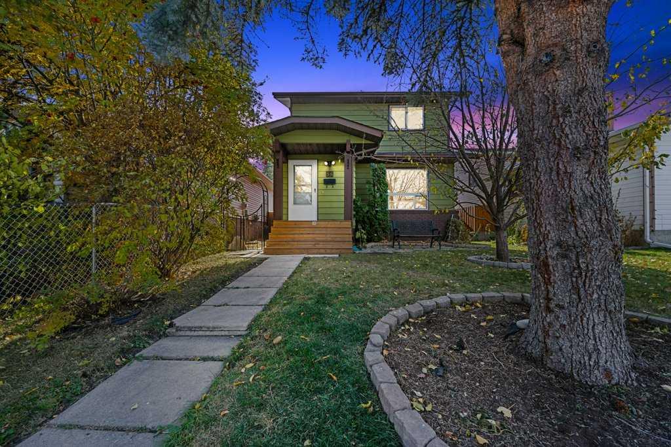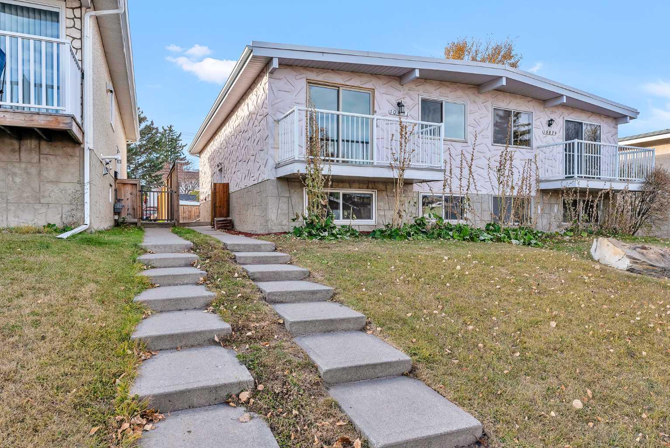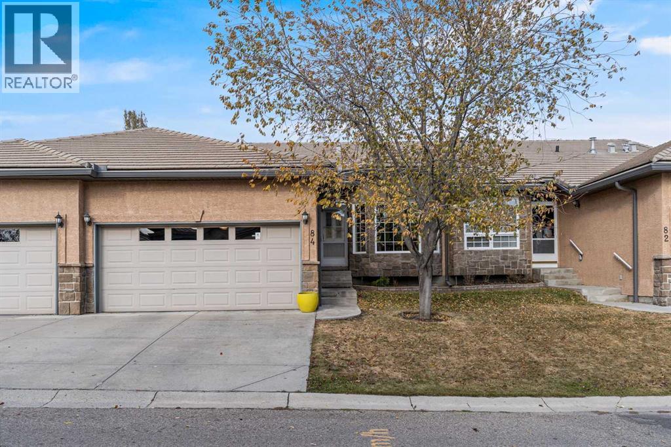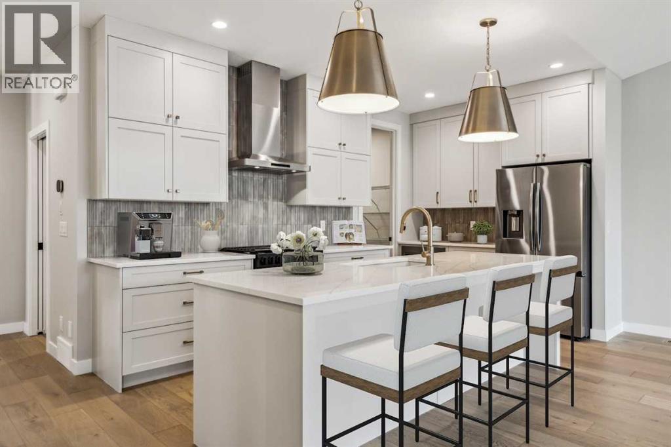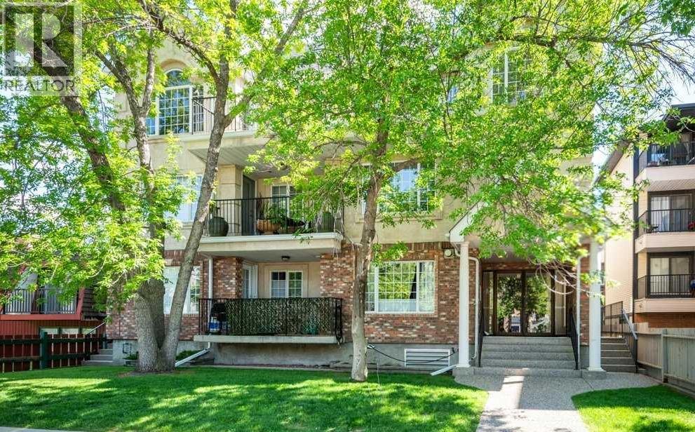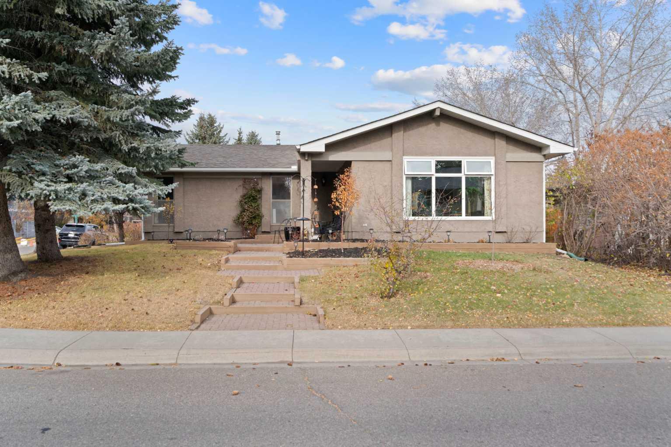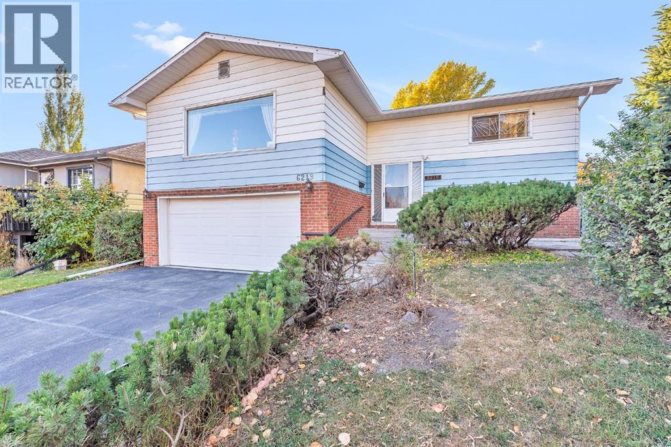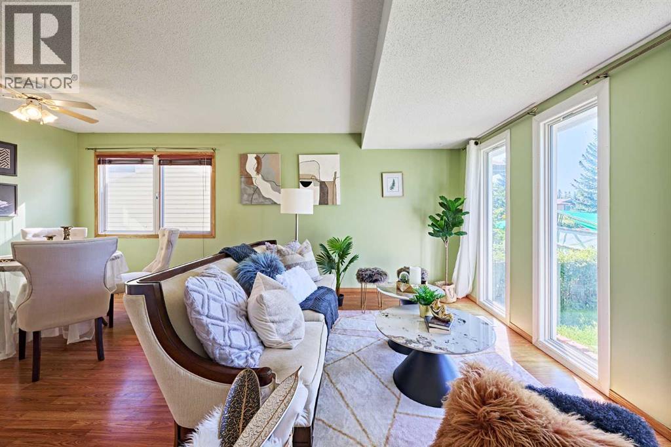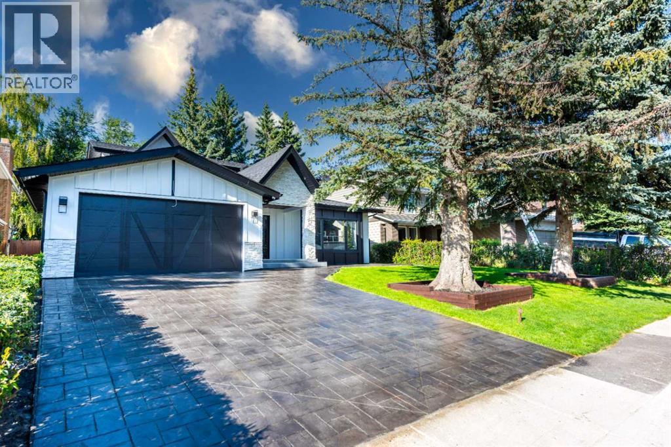
Highlights
Description
- Home value ($/Sqft)$712/Sqft
- Time on Houseful66 days
- Property typeSingle family
- Neighbourhood
- Median school Score
- Year built1976
- Garage spaces2
- Mortgage payment
Welcome to this stunning luxury residence in the prestigious community of Pump Hill, fully reimagined with a complete down-to-the-studs renovation. Every detail has been thoughtfully designed and executed with City of Calgary permits, including brand new electrical, plumbing, and HVAC systems for peace of mind and long-term comfort.The exterior of the home has been completely redesigned, featuring new Hardie Board siding, stone accents, a stamped concrete driveway, and a brand-new roof with updated gutters and fascia—giving the home an elegant, modern curb appeal that sets it apart.Inside, this home showcases a timeless yet modern aesthetic, blending warm tones with a high-end finish throughout. The chef’s kitchen is a true showpiece, featuring a premium appliance package with a gas stove, built-in appliances, and an integrated built-in fridge framed by custom Shaker-style cabinetry. Quartz countertops extend seamlessly into a full-height quartz backsplash, complemented by a bespoke canopy hood for a refined finish.The living room centers around a sleek gas fireplace wrapped in quartz, creating a sophisticated focal point for gatherings. Bedrooms are generously appointed, with custom melamine walk-in closets designed for both style and function. Each bathroom is crafted with durability and luxury in mind—walls are fully tiled for a spa-like feel and easy maintenance, while the lower-level bathroom is elevated with a steam shower.Additional features include a central vacuum system, stamped concrete driveway, and a 240V garage outlet for electric vehicles. With 3 bedrooms on the main level, 2 additional bedrooms in the fully finished basement, and a total of 3.5 bathrooms, this home offers both comfort and versatility.This rare property combines the charm of an established neighbourhood with the sophistication of a brand-new, high-end renovation—perfect for the discerning buyer seeking luxury, functionality, and timeless design. (id:63267)
Home overview
- Cooling None
- # total stories 2
- Construction materials Poured concrete, wood frame
- Fencing Fence
- # garage spaces 2
- # parking spaces 4
- Has garage (y/n) Yes
- # full baths 3
- # half baths 1
- # total bathrooms 4.0
- # of above grade bedrooms 5
- Flooring Carpeted, ceramic tile, hardwood
- Has fireplace (y/n) Yes
- Subdivision Pump hill
- Directions 2196083
- Lot dimensions 6598
- Lot size (acres) 0.1550282
- Building size 2387
- Listing # A2250821
- Property sub type Single family residence
- Status Active
- Bathroom (# of pieces - 4) 1.472m X 3.024m
Level: 2nd - Bathroom (# of pieces - 5) 2.667m X 3.048m
Level: 2nd - Bedroom 3.124m X 3.734m
Level: 2nd - Bedroom 3.786m X 3.048m
Level: 2nd - Other 1.576m X 3.024m
Level: 2nd - Primary bedroom 3.911m X 5.054m
Level: 2nd - Recreational room / games room 7.672m X 6.553m
Level: Basement - Bathroom (# of pieces - 3) 1.676m X 2.387m
Level: Basement - Bedroom 3.734m X 4.139m
Level: Basement - Den 3.328m X 3.581m
Level: Basement - Bedroom 3.709m X 3.581m
Level: Basement - Other 1.271m X 2.947m
Level: Basement - Furnace 1.753m X 2.438m
Level: Basement - Kitchen 4.039m X 3.505m
Level: Lower - Breakfast room 4.039m X 2.819m
Level: Main - Bathroom (# of pieces - 2) 1.548m X 1.652m
Level: Main - Dining room 4.977m X 3.709m
Level: Main - Other 3.911m X 2.566m
Level: Main - Foyer 1.929m X 3.481m
Level: Main - Living room 6.706m X 8.483m
Level: Main
- Listing source url Https://www.realtor.ca/real-estate/28767603/216-pump-hill-crescent-sw-calgary-pump-hill
- Listing type identifier Idx

$-4,533
/ Month

