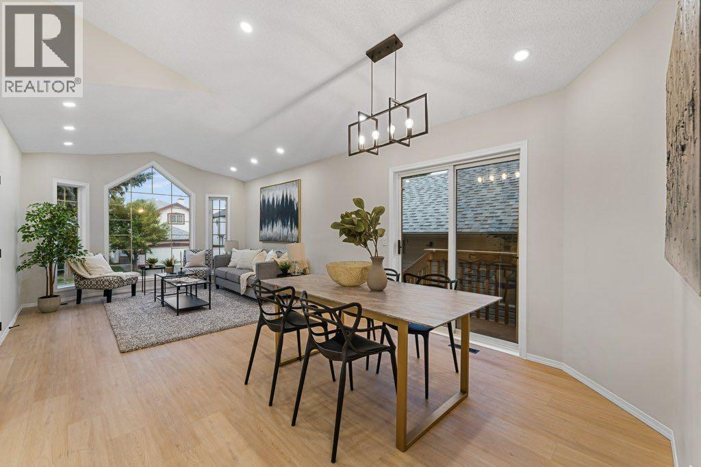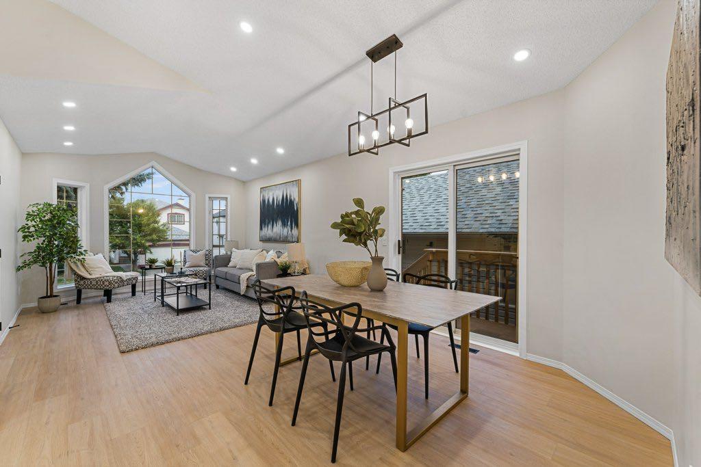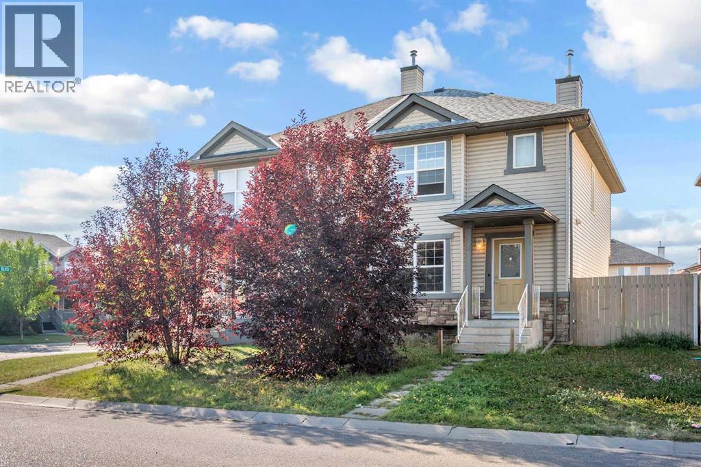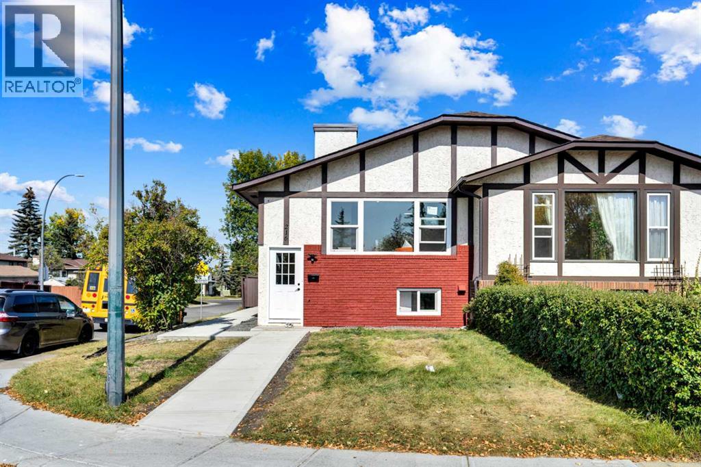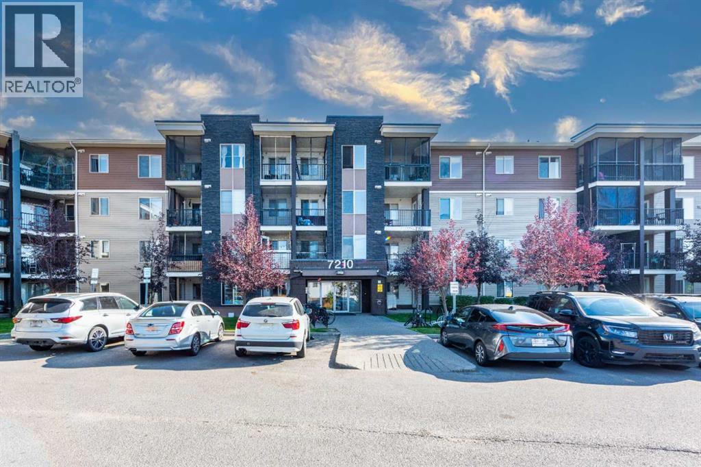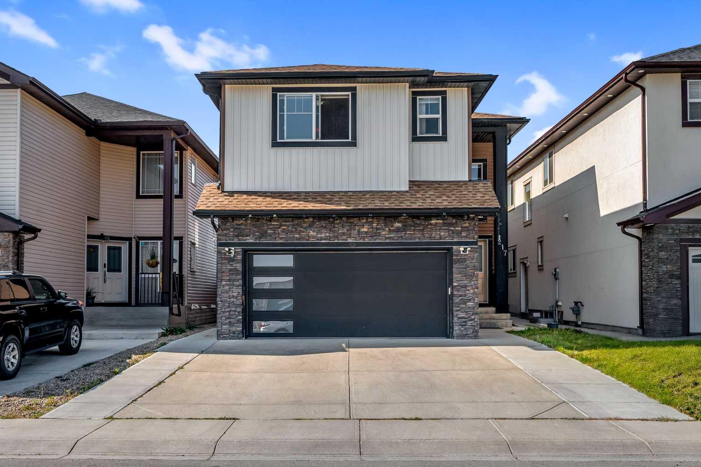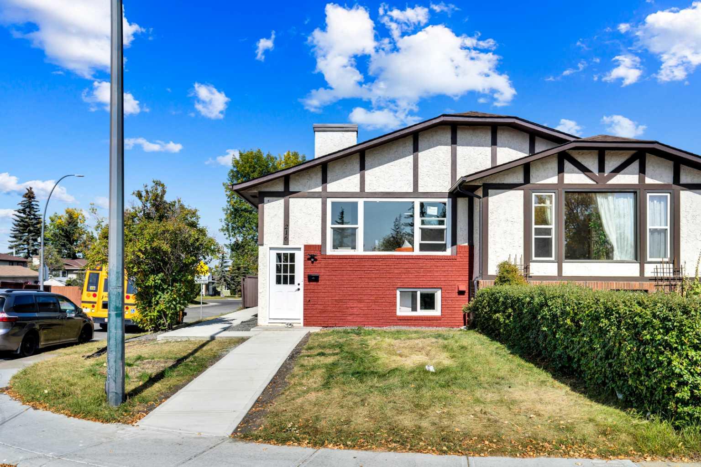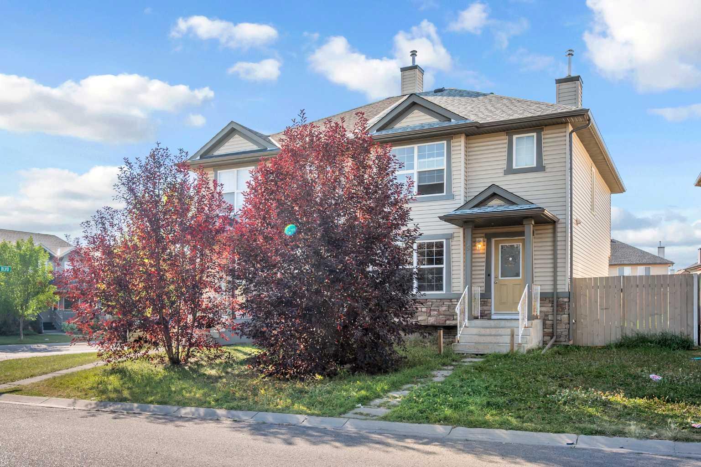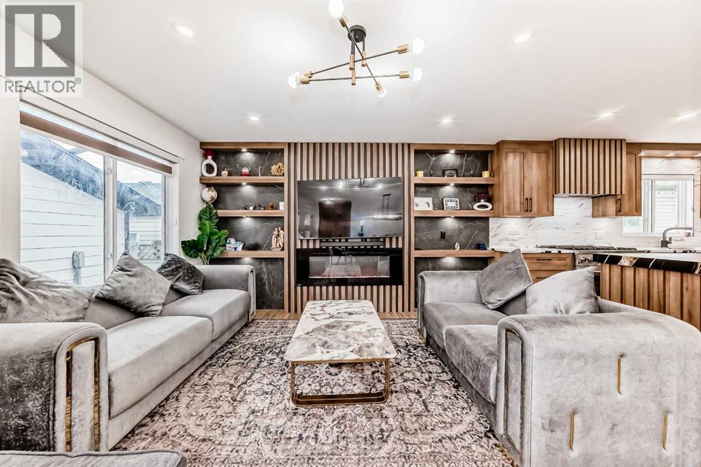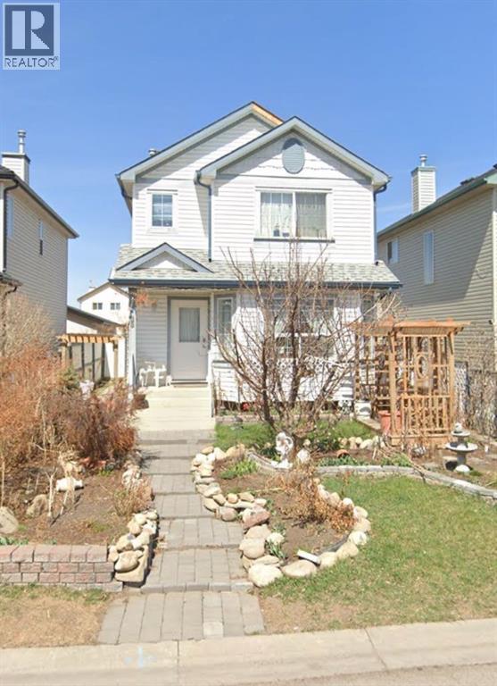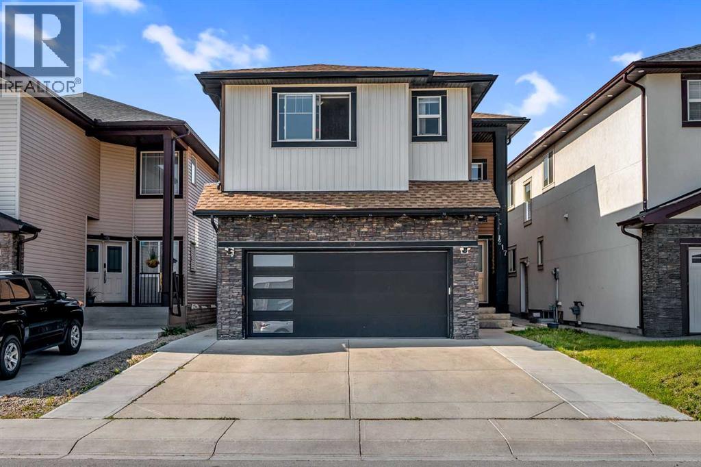
Highlights
Description
- Home value ($/Sqft)$336/Sqft
- Time on Housefulnew 1 hour
- Property typeSingle family
- Neighbourhood
- Median school Score
- Year built2012
- Garage spaces2
- Mortgage payment
Located on a quiet cul-de-sac in the heart of Taradale, Welcome to this stunning 6-bedroom, 5-bathroom family home, backing onto green space Buffer! With over 2,600 sq ft above grade plus a fully finished basement with separate entrance, this home is perfect for large or multi-generational families.The main floor features a spacious living room with fireplace, formal dining, den/bedroom, and a full 4-piece bath. The chef’s kitchen offers upgraded appliances, ample cabinetry, and a large island, flowing into the bright dining nook with backyard views.Upstairs boasts 4 bedrooms including a primary bedroom with 5-piece ensuite and walk-in closet, another bedroom with private bath, bonus room, and convenient upper laundry.The finished basement offers 2 additional bedrooms, a full bath, second kitchen, living area, and separate laundry — ideal for extended family or as a mortgage helper.Enjoy outdoor living with a private yard backing onto green space, a deck for entertaining, and a double attached garage. Recent upgrades include new roof, and hot water tank.This exceptional property combines comfort, space, and functionality in one of NE Calgary’s most sought-after communities. Don’t miss out! Please note: Basement photos were taken prior to rental and may not reflect current condition. (id:63267)
Home overview
- Cooling Central air conditioning
- Heat source Natural gas
- Heat type Other, forced air
- # total stories 2
- Construction materials Poured concrete
- Fencing Fence
- # garage spaces 2
- # parking spaces 4
- Has garage (y/n) Yes
- # full baths 5
- # total bathrooms 5.0
- # of above grade bedrooms 6
- Flooring Carpeted, hardwood, tile
- Has fireplace (y/n) Yes
- Subdivision Taradale
- Lot dimensions 3756.6
- Lot size (acres) 0.08826598
- Building size 2681
- Listing # A2256946
- Property sub type Single family residence
- Status Active
- Bedroom 3.606m X 5.462m
Level: Basement - Recreational room / games room 7.315m X 4.852m
Level: Basement - Bedroom 3.581m X 4.42m
Level: Basement - Bathroom (# of pieces - 4) 1.548m X 2.438m
Level: Basement - Living room 4.319m X 4.825m
Level: Main - Den 3.252m X 2.768m
Level: Main - Kitchen 4.014m X 4.496m
Level: Main - Bathroom (# of pieces - 4) 3.252m X 1.524m
Level: Main - Breakfast room 3.072m X 1.195m
Level: Main - Family room 3.301m X 4.496m
Level: Main - Dining room 5.31m X 3.176m
Level: Main - Bedroom 3.176m X 2.996m
Level: Upper - Bedroom 4.444m X 4.267m
Level: Upper - Den 2.871m X 2.795m
Level: Upper - Bathroom (# of pieces - 5) 3.149m X 3.176m
Level: Upper - Laundry 1.524m X 2.615m
Level: Upper - Bathroom (# of pieces - 4) 1.5m X 2.438m
Level: Upper - Primary bedroom 4.243m X 4.139m
Level: Upper - Bathroom (# of pieces - 4) 3.682m X 1.5m
Level: Upper - Bedroom 3.682m X 3.633m
Level: Upper
- Listing source url Https://www.realtor.ca/real-estate/28892203/217-taralake-manor-ne-calgary-taradale
- Listing type identifier Idx

$-2,400
/ Month

