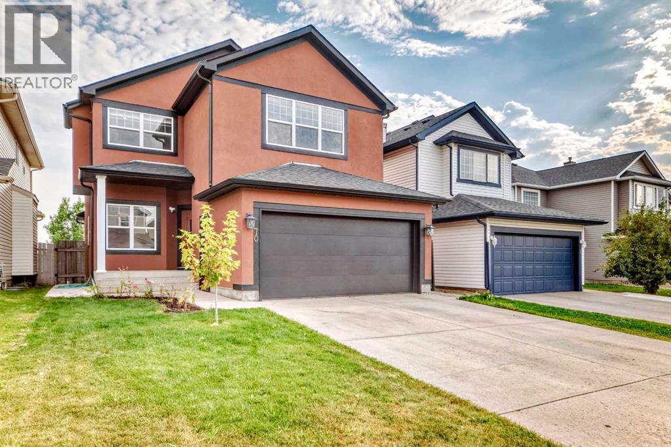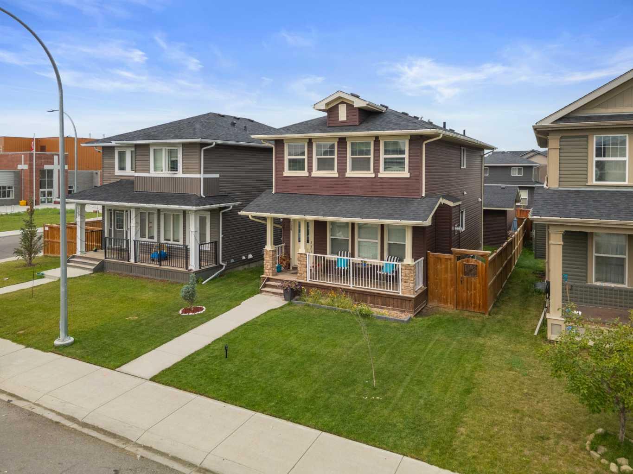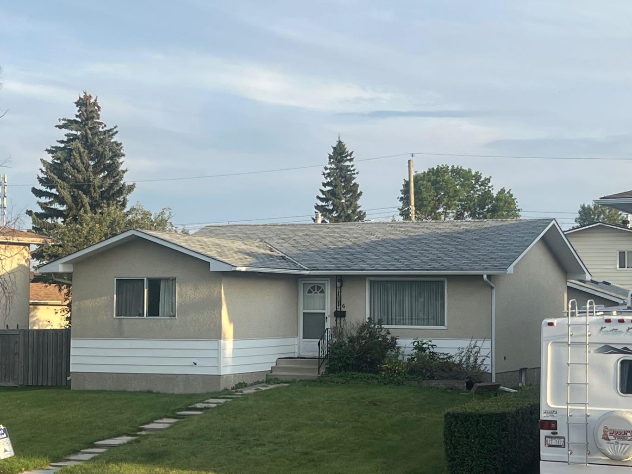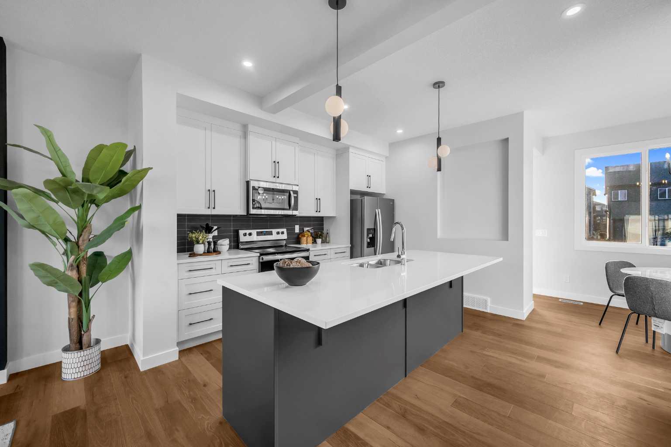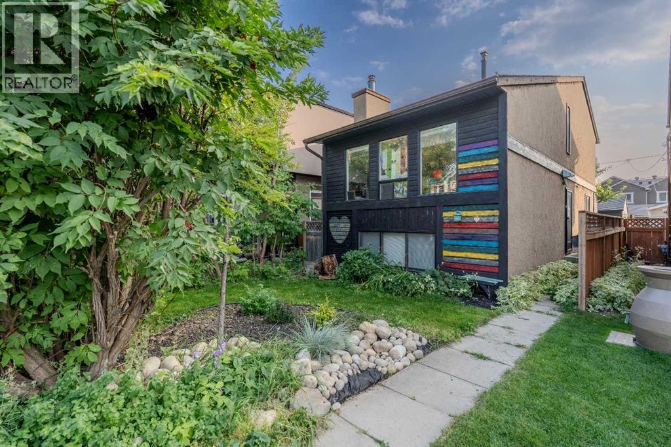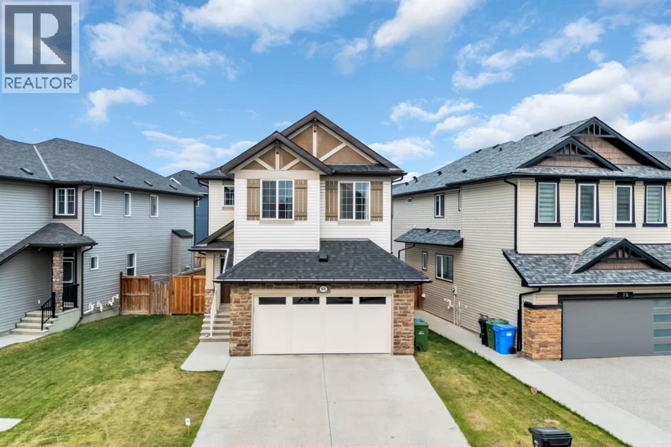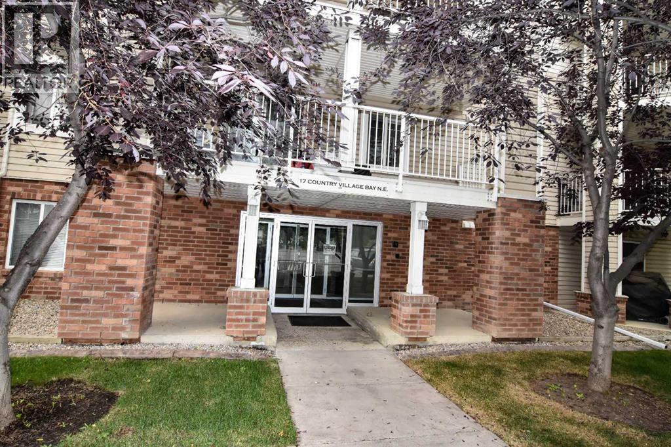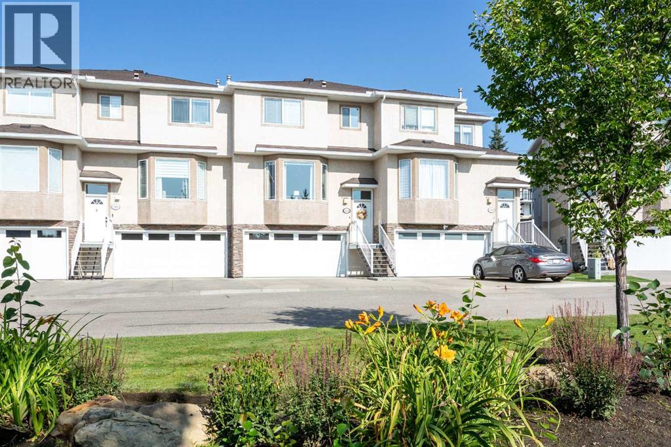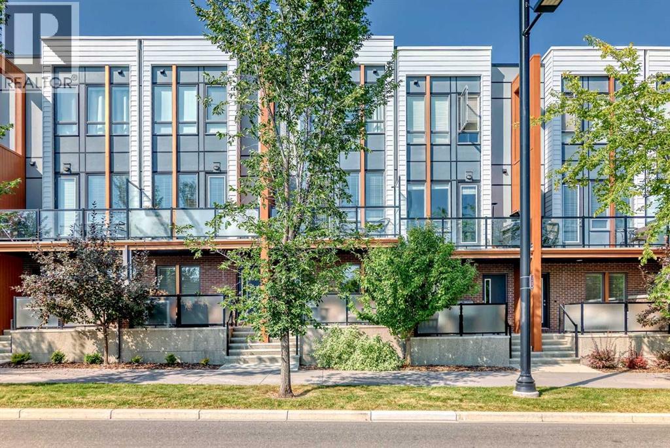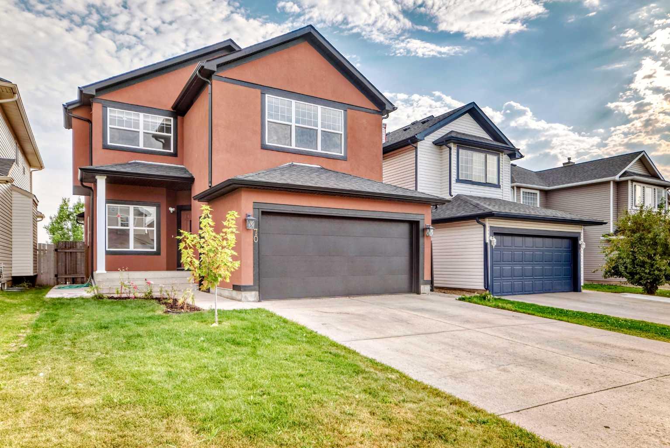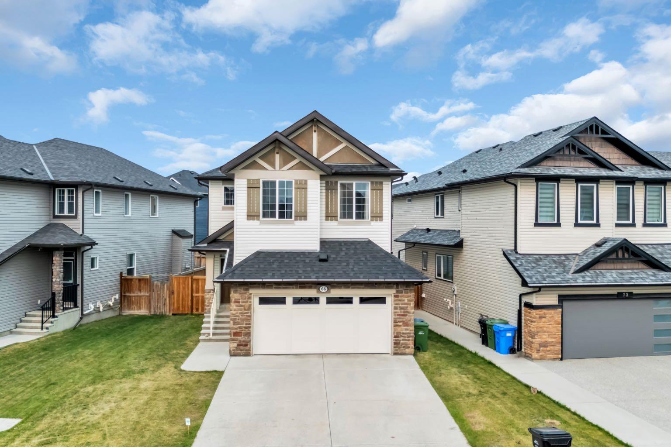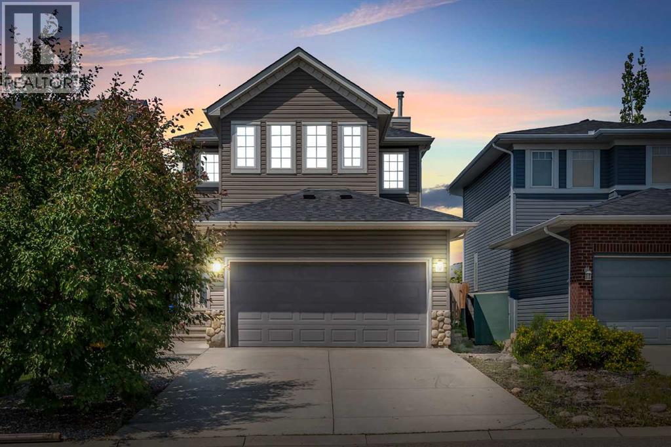
Highlights
Description
- Home value ($/Sqft)$400/Sqft
- Time on Houseful48 days
- Property typeSingle family
- Neighbourhood
- Median school Score
- Lot size4,144 Sqft
- Year built2007
- Garage spaces2
- Mortgage payment
** OPEN HOUSE AUG 16 & 17 | 1 PM TO 3 PM ** Location Location Location. Welcome to most desirable community of Evanston NW. This front attached garage home boasts 2,250 sq ft of living space, featuring 3 spacious bedrooms and 2.5 bathrooms, finished basement with rec room perfect for families or those who love to entertain. The open floor plan on the main level is flooded with natural light, thanks to the large windows and south-facing orientation. The L-shaped kitchen is a culinary dream, equipped with upgraded stainless steel appliances, beautiful granite countertops, and a massive center island ideal for food preparation and casual dining. The spacious living room with gas fireplace perfect for enjoying quality time with loved ones, whether it's watching movies, playing games, or just hanging. The dedicated dining area can comfortably fit a 6-seat table, making it perfect for family dinners or social gatherings. The laundry area on this level adds convenience to the daily routine. Upstairs, the spacious master bedroom is a serene retreat, complete with a walk-in closet and a 3-piece ensuite. Two additional generous-sized bedrooms and a 4-piece bathroom ensure that everyone in the family has plenty of space. The front bonus room is a bright and cheerful space filled with natural light, making it an ideal play area for kids or a cozy reading nook.The finished basement is an entertainer's paradise, featuring LVP flooring, a rec area and family room for billiard parties. Basement bathroom is roughed in and drywalled ready for finishing touch. This incredible home is equipped with central air conditioning to beat the summer heat. The backyard is professionally landscaped includes deck and no neighbors behind for extra privacy. Located in a highly sought-after neighborhood, this home is steps away from schools, walking paths, shopping, and amenities, with easy access to Stoney Trail. Don't miss this incredible opportunity to own this beautiful house! Contact your prefe rred realtor to schedule a viewing and experience this beautiful house for yourself." (id:63267)
Home overview
- Cooling Central air conditioning
- Heat type Forced air
- # total stories 2
- Fencing Fence
- # garage spaces 2
- # parking spaces 4
- Has garage (y/n) Yes
- # full baths 2
- # half baths 1
- # total bathrooms 3.0
- # of above grade bedrooms 3
- Flooring Carpeted, ceramic tile, hardwood, vinyl plank
- Has fireplace (y/n) Yes
- Subdivision Evanston
- Lot desc Landscaped
- Lot dimensions 385
- Lot size (acres) 0.095132194
- Building size 1621
- Listing # A2241495
- Property sub type Single family residence
- Status Active
- Recreational room / games room 6.706m X 7.9m
Level: Basement - Furnace 1.143m X 3.886m
Level: Basement - Storage 2.286m X 1.548m
Level: Basement - Dining room 2.947m X 2.643m
Level: Main - Bathroom (# of pieces - 2) 1.548m X 1.548m
Level: Main - Living room 4.292m X 4.319m
Level: Main - Kitchen 3.405m X 3.453m
Level: Main - Laundry 3.124m X 2.006m
Level: Main - Family room 4.014m X 3.581m
Level: Upper - Bedroom 3.149m X 2.719m
Level: Upper - Bathroom (# of pieces - 3) 1.881m X 2.463m
Level: Upper - Primary bedroom 5.081m X 4.42m
Level: Upper - Bathroom (# of pieces - 4) 2.643m X 2.134m
Level: Upper - Bedroom 3.149m X 2.819m
Level: Upper
- Listing source url Https://www.realtor.ca/real-estate/28629096/218-evansford-circle-nw-calgary-evanston
- Listing type identifier Idx

$-1,731
/ Month

