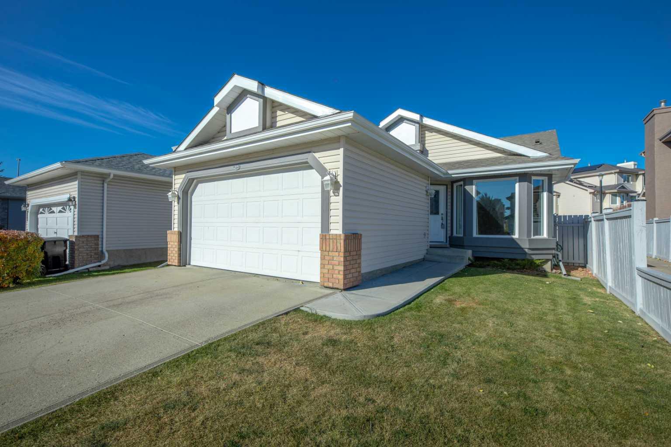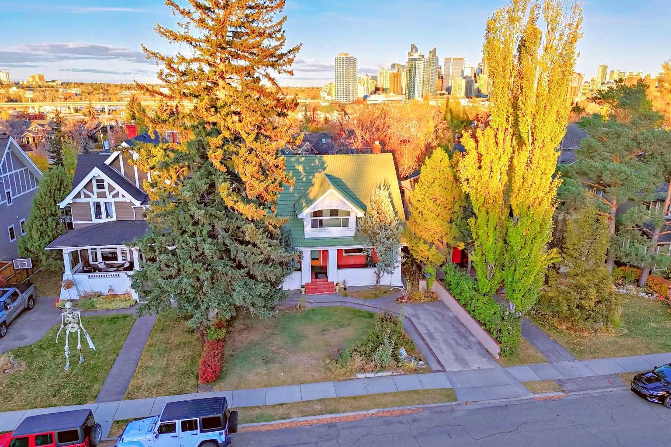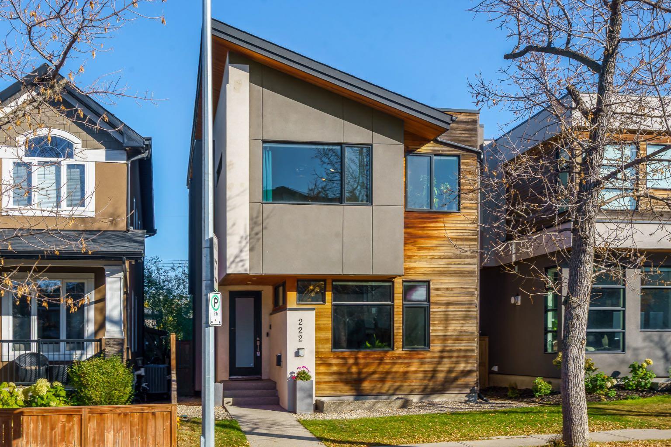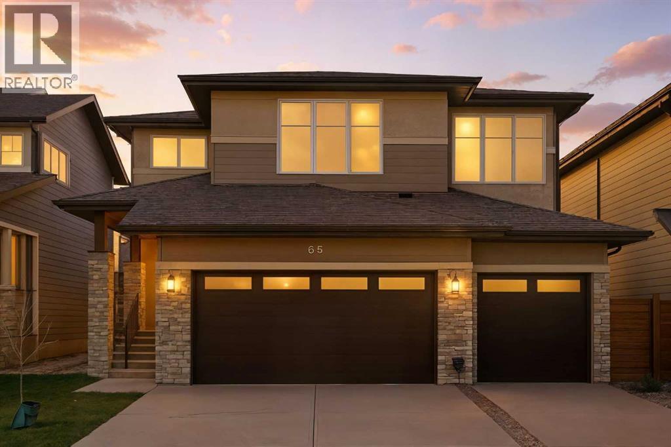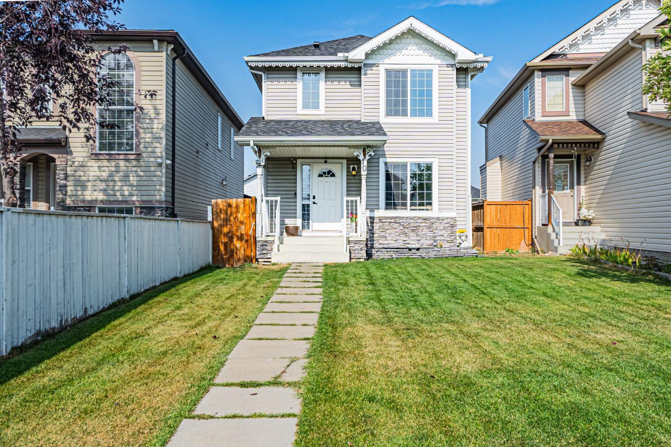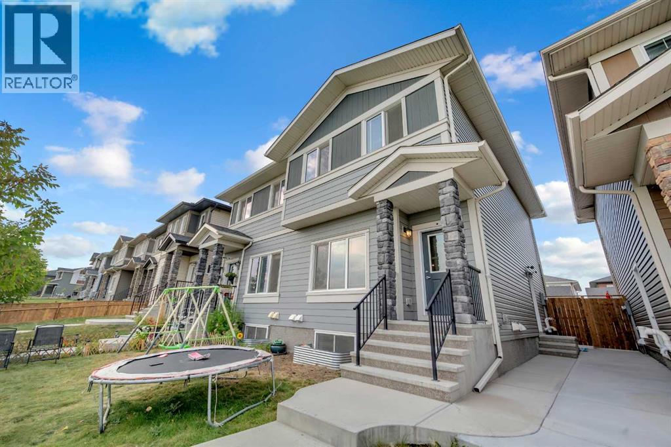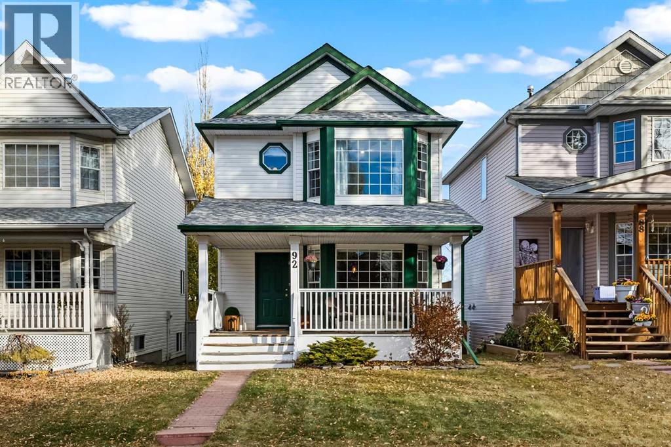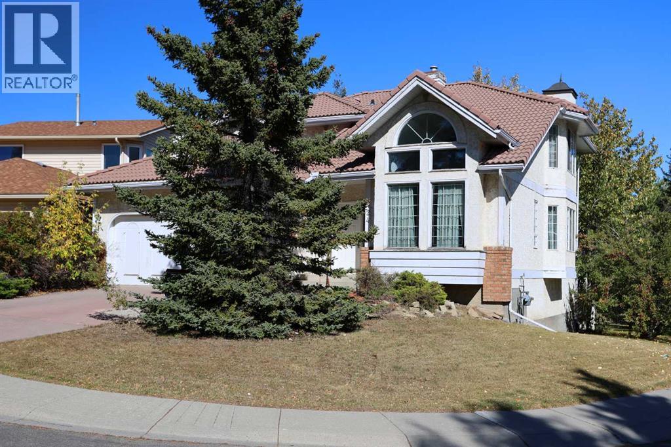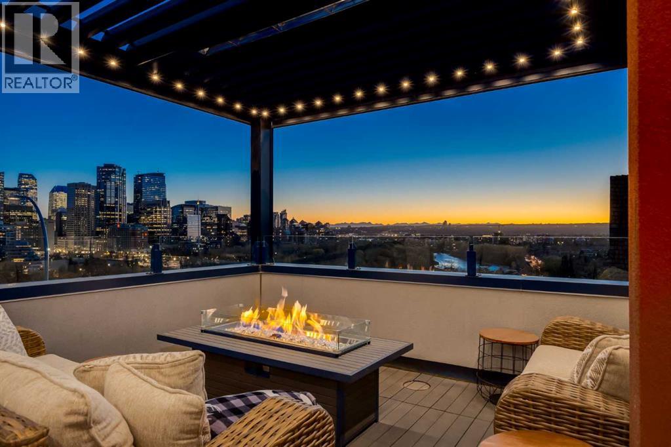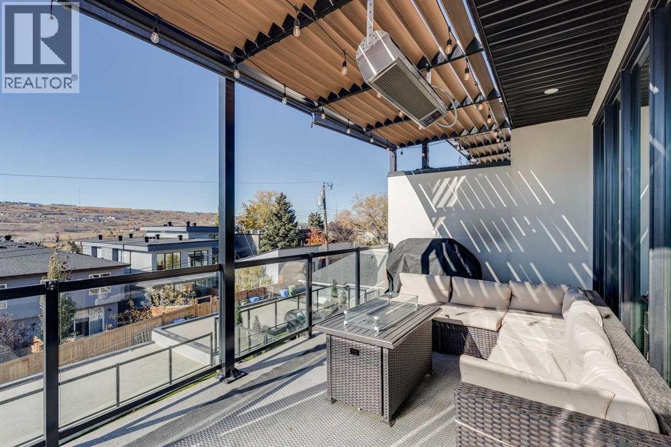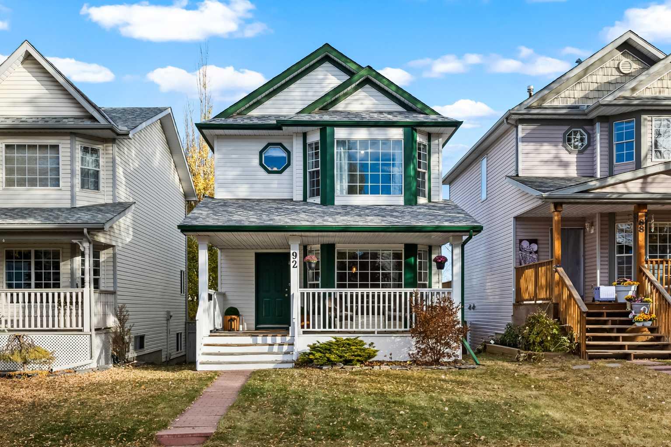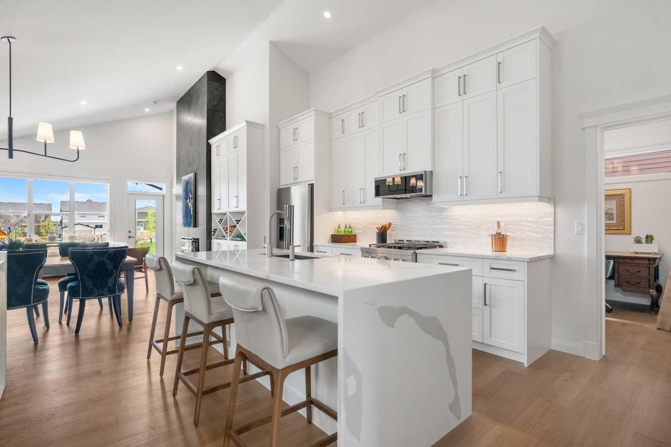
Highlights
Description
- Home value ($/Sqft)$820/Sqft
- Time on Houseful45 days
- Property typeResidential
- StyleBungalow
- Median school Score
- Lot size3,920 Sqft
- Year built2024
- Mortgage payment
Welcome to 218 Mitchell Heath NW, a beautifully designed and BRAND NEW bungalow situated in the sought-after community of Glacier Ridge. With 2,433 square feet of professionally finished living space, this home combines comfort, modern style, and smart functionality, making it an ideal choice for a wide range of lifestyles. As you step inside, you’ll immediately notice the spacious OPEN-CONCEPT layout enhanced by soaring VAULTED ceilings. The living, dining, and kitchen areas flow seamlessly together, creating a bright and inviting space for both everyday living and entertaining. Large windows and 9-FOOT CEILINGS allow an abundance of natural light to fill the main floor, while custom built-in wine cabinets add a touch of elegance and practicality. The generous dining area comfortably accommodates gatherings of all sizes, and a dedicated main floor office offers a quiet and private space, perfect for remote work or study. The kitchen is thoughtfully designed for both form and function, featuring stainless steel appliances, expansive quartz countertops, and abundant cabinetry. High-end finishes include striking 3' x 2' CUSTOM TILE WORK, elegant HARDWOOD FLOORS, a premium performance showpiece stove, and waterfall-edge countertops that elevate the entire space. The primary bedroom is a peaceful retreat, complete with a spacious walk-in closet and a luxurious ensuite bathroom. Double quartz vanities and a stunning 10mm tile and glass shower create a spa-like experience for daily relaxation. The FULLY FINISHED BASEMENT, with its 9-FOOT CEILINGS, adds even more versatility to the home. It includes a large family or recreation room, two additional bedrooms, and a full bathroom—ideal for guests, teens, or extended family living. Outside, a private backyard opens directly onto green space and walking paths, offering a serene environment for summer barbecues, morning coffee, or simply enjoying nature. Located in Glacier Ridge, one of Calgary’s newest and most promising communities, this home is close to schools, parks, shopping, and public transit—providing both convenience and a true sense of neighborhood connection. This is a rare opportunity to own an exceptional bungalow in a prime location. Contact your realtor today to schedule your private showing.
Home overview
- Cooling Central air
- Heat type Forced air
- Pets allowed (y/n) No
- Building amenities None
- Construction materials Composite siding, stone
- Roof Asphalt shingle
- Fencing None
- # parking spaces 4
- Has garage (y/n) Yes
- Parking desc Double garage attached
- # full baths 2
- # half baths 1
- # total bathrooms 3.0
- # of above grade bedrooms 3
- # of below grade bedrooms 2
- Flooring Carpet, ceramic tile, hardwood
- Appliances Dishwasher, dryer, gas range, microwave hood fan, refrigerator, washer, window coverings
- Laundry information Laundry room
- County Calgary
- Subdivision Glacier ridge
- Zoning description R-g
- Exposure Nw
- Lot desc Backs on to park/green space, no neighbours behind
- Lot size (acres) 0.09
- New construction (y/n) Yes
- Basement information Finished,full
- Building size 1280
- Mls® # A2255166
- Property sub type Single family residence
- Status Active
- Tax year 2025
- Listing type identifier Idx

$-2,800
/ Month

