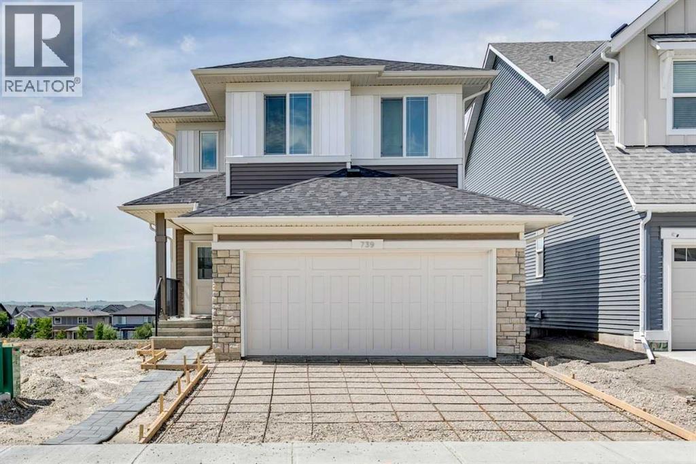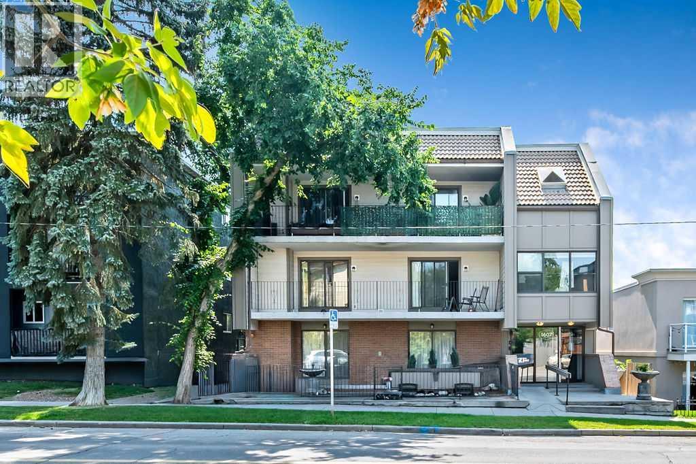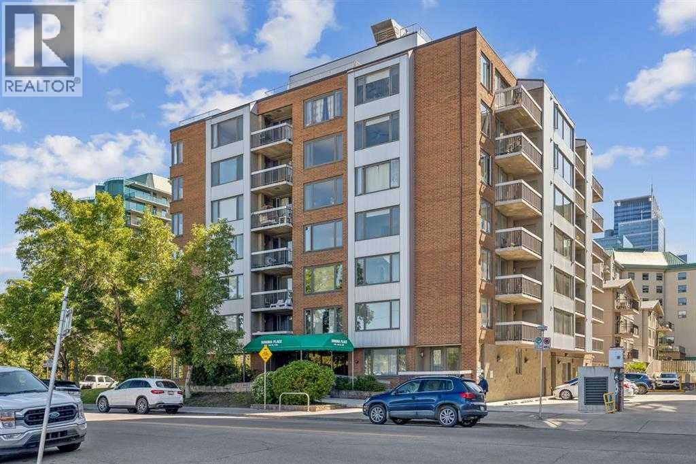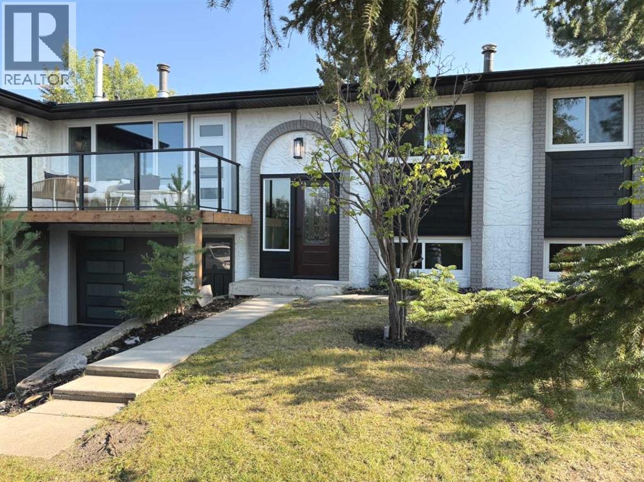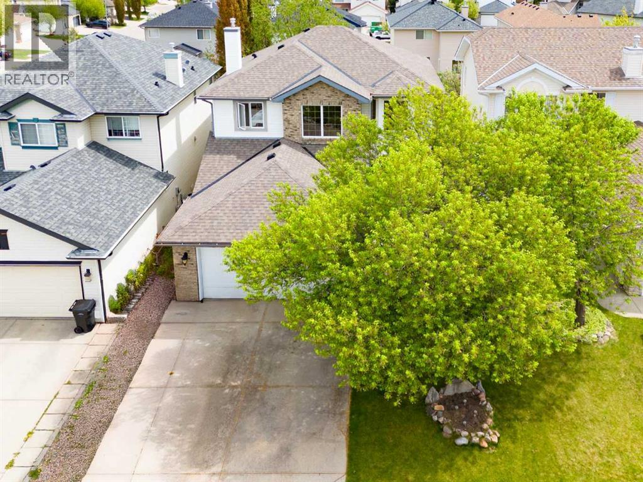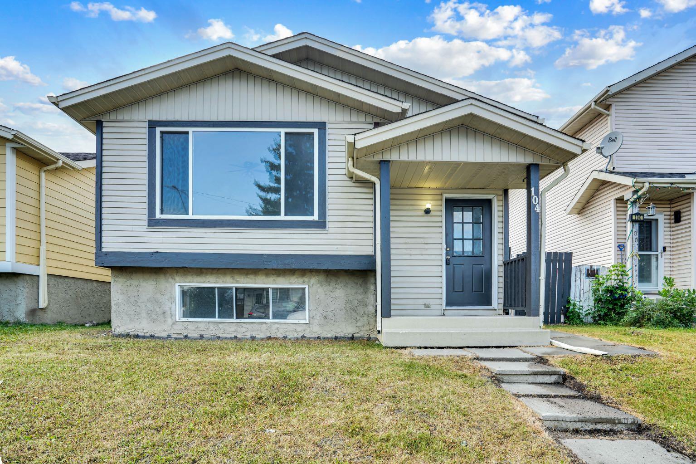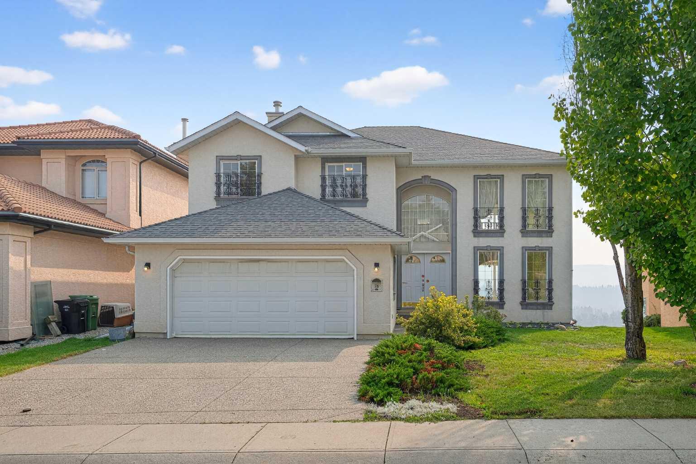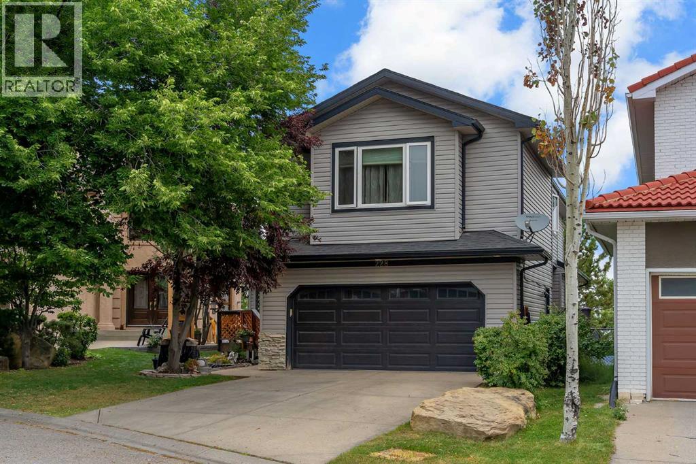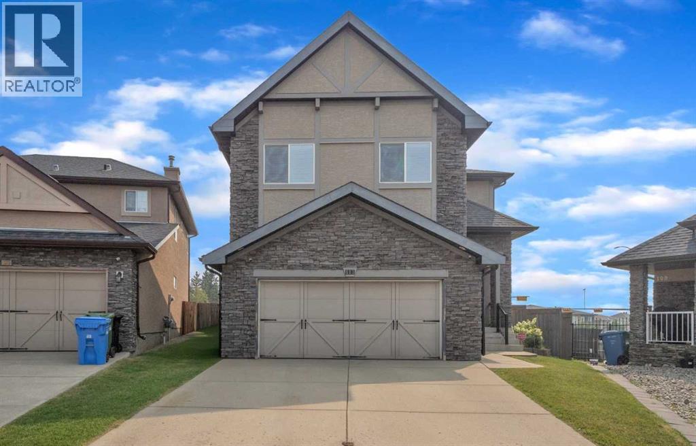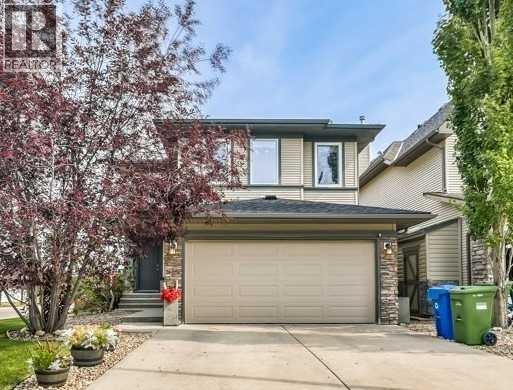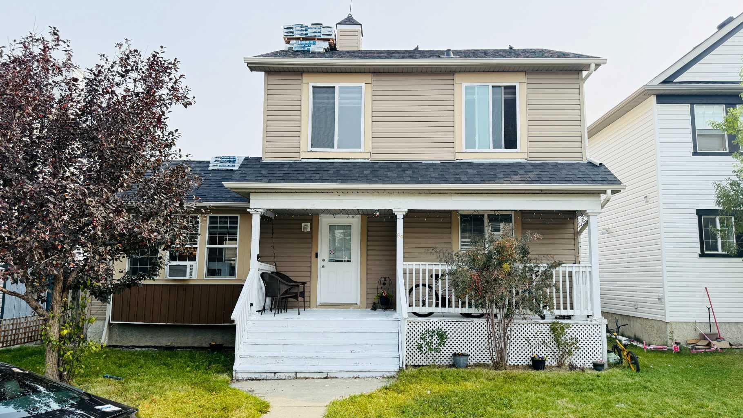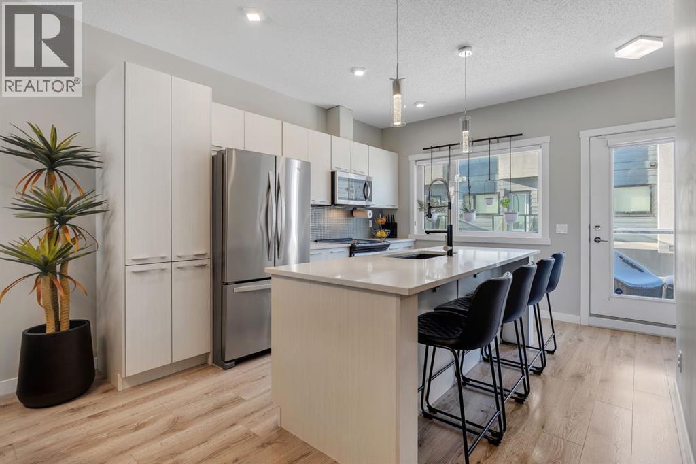
218 Sherwood Square Nw Unit 302
218 Sherwood Square Nw Unit 302
Highlights
Description
- Home value ($/Sqft)$326/Sqft
- Time on Houseful57 days
- Property typeSingle family
- Neighbourhood
- Median school Score
- Year built2015
- Garage spaces2
- Mortgage payment
Welcome to the Diseno Development in the desirable community of Sherwood NW Calgary! This meticulously cared for and exclusively upgraded townhome offers 1,545 square feet of luxury living just steps away from the community Park & Pond, and only a short walkable distance to commercial shopping found at Sage Hill Crossing. This beautiful South fronting townhome offers a ton of natural lighting across the main and upper levels providing all day sun, and offers views and direct access to a centrally landscaped courtyard and the open park and pond only steps away from the front door.This home features an attached side by side double car garage which leads to fully developed flex/bonus room space, perfect for home office, storage, or home gym! On the main floor you’ll find the perfect balance of open concept living and flexible design placement with a rear kitchen containing quartz counter tops, stainless steel upgraded appliances, a dedicated dining room location, and a central living room space with custom built-ins perfect for family gatherings and entertaining. On the Upper Level you'll find three generously sized bedrooms, including a luxurious primary suite with built-in speakers, a private three-piece ensuite and a walk-in closet with custom cabinets. The secondary bedroom was completed will full upgraded custom closet organizers as well, and the third bedroom offers flexility on design with the option and use as a full bedroom, or a custom open to remove the door and create a fully open loft layout. Both upper level bathrooms offer quartz counter top finish and builder show home upgraded tile work throughout. With upgrades in mind this home also features Central Air Conditioning, upgraded network wiring, newer dishwasher, new custom detailed granite sink, and window coverings throughout. This desirable park siding block also features an elevated glass balcony off the kitchen for private and quiet views of the surrounding greenery and ease of Barbecuing direct ly off the kitchen! For additional outdoor space this home also offers a front attached concrete patio which leads directly onto the fully landscaped central courtyard between buildings. This stunning townhome offers ease of access to walking trails along the park and pond, is adjacent to visitor parking, and offers higher-end exterior finishes of Hardie Board panelling, Stucco Accenting and Brick Finish. Conveniently located close to public transportation, major thoroughfares, and Park/Playground, and Shopping at both Beacon Hill and Sage Hill Plaza, come find out what makes Sherwood NW Calgary a great Community to call Home! (id:63267)
Home overview
- Cooling Central air conditioning
- Heat source Natural gas
- Heat type Forced air
- # total stories 2
- Fencing Not fenced
- # garage spaces 2
- # parking spaces 2
- Has garage (y/n) Yes
- # full baths 2
- # half baths 1
- # total bathrooms 3.0
- # of above grade bedrooms 3
- Flooring Carpeted, ceramic tile, laminate
- Community features Pets allowed with restrictions
- Subdivision Sherwood
- View View
- Lot desc Landscaped
- Lot size (acres) 0.0
- Building size 1304
- Listing # A2238486
- Property sub type Single family residence
- Status Active
- Den 3.911m X 5.233m
Level: Basement - Dining room 4.167m X 4.014m
Level: Main - Laundry 1.652m X 1.143m
Level: Main - Bathroom (# of pieces - 2) 1.6m X 1.548m
Level: Main - Living room 3.252m X 5.233m
Level: Main - Kitchen 3.987m X 3.353m
Level: Main - Bathroom (# of pieces - 4) 2.566m X 1.652m
Level: Upper - Bedroom 3.734m X 2.795m
Level: Upper - Bathroom (# of pieces - 3) 2.387m X 1.524m
Level: Upper - Hall 3.453m X 3.734m
Level: Upper - Other 2.463m X 1.143m
Level: Upper - Primary bedroom 5.538m X 3.581m
Level: Upper - Bedroom 4.319m X 2.31m
Level: Upper
- Listing source url Https://www.realtor.ca/real-estate/28584709/302-218-sherwood-square-nw-calgary-sherwood
- Listing type identifier Idx

$-690
/ Month

