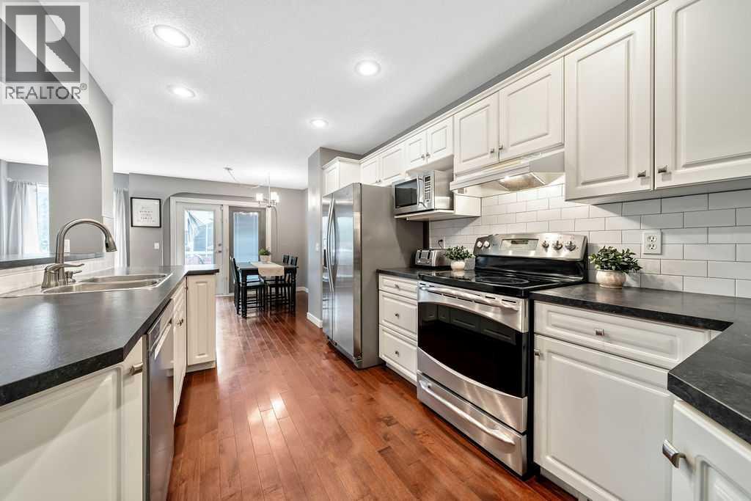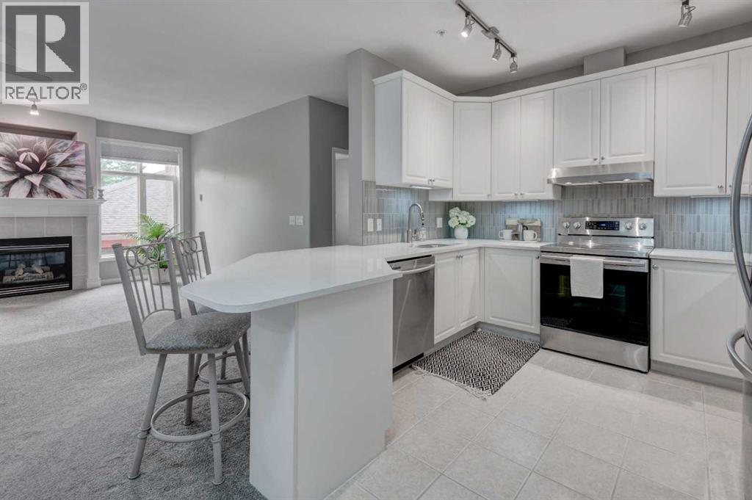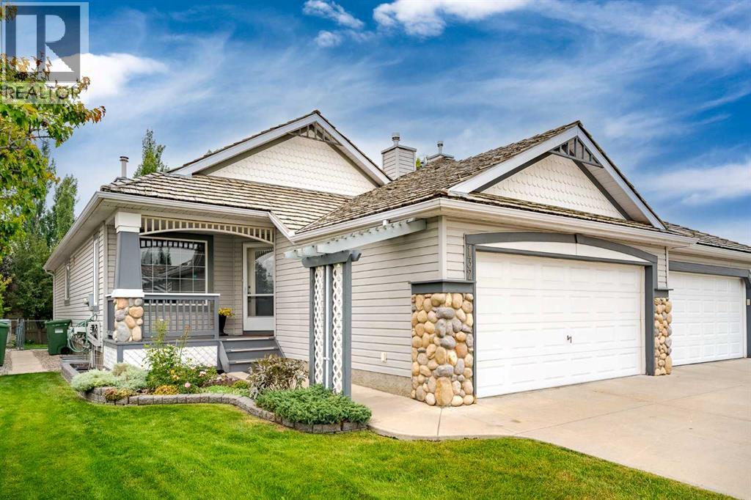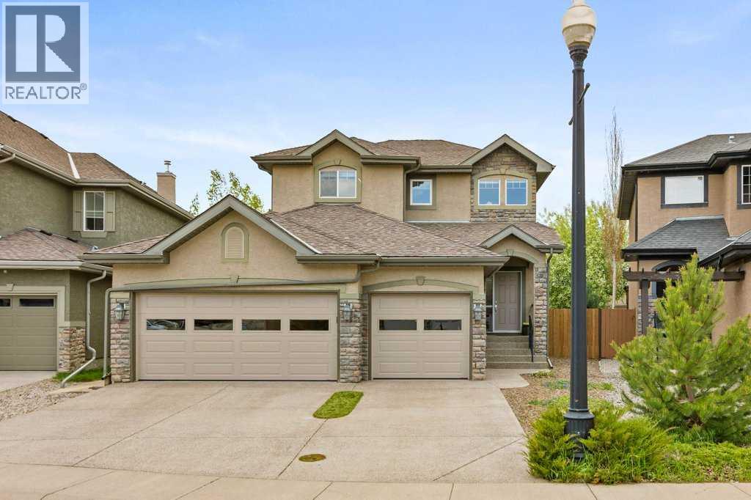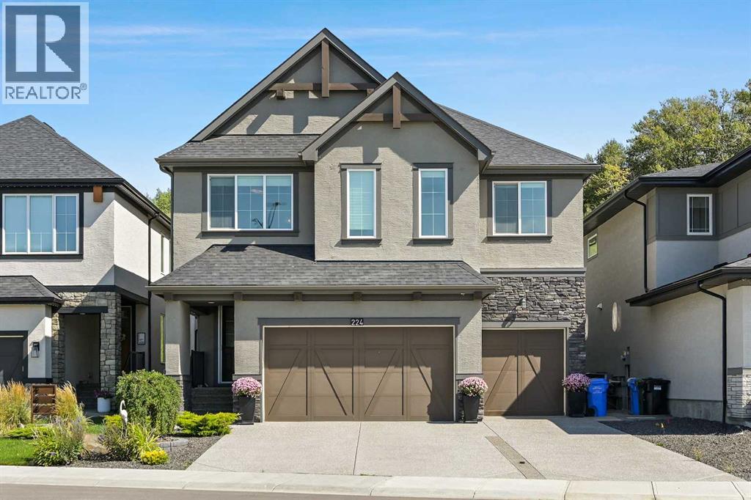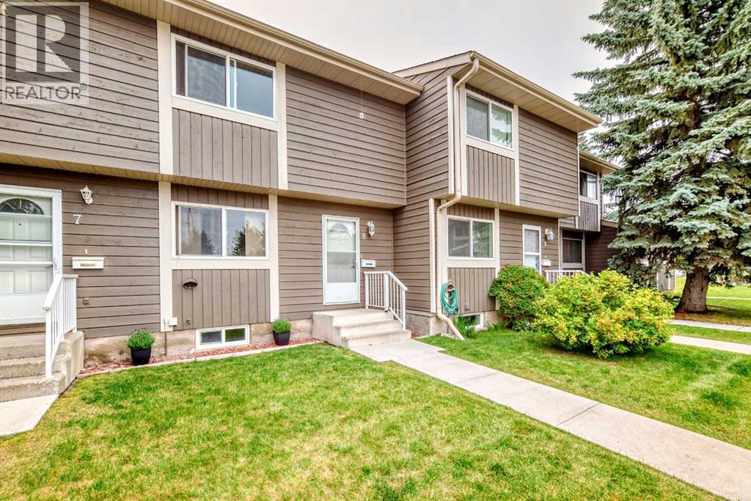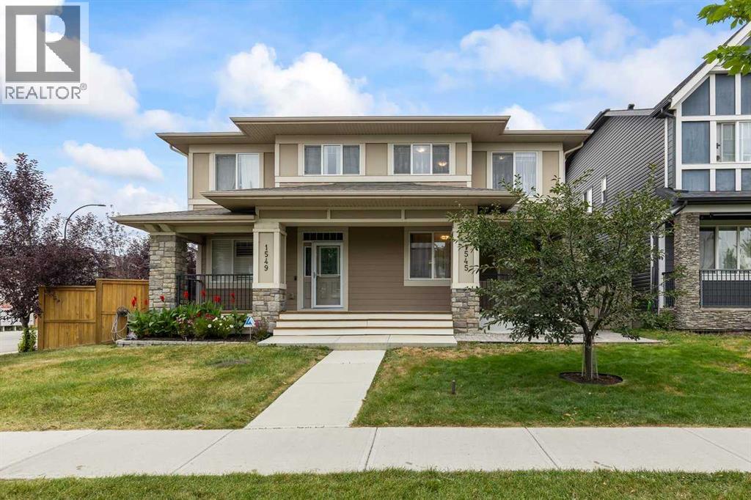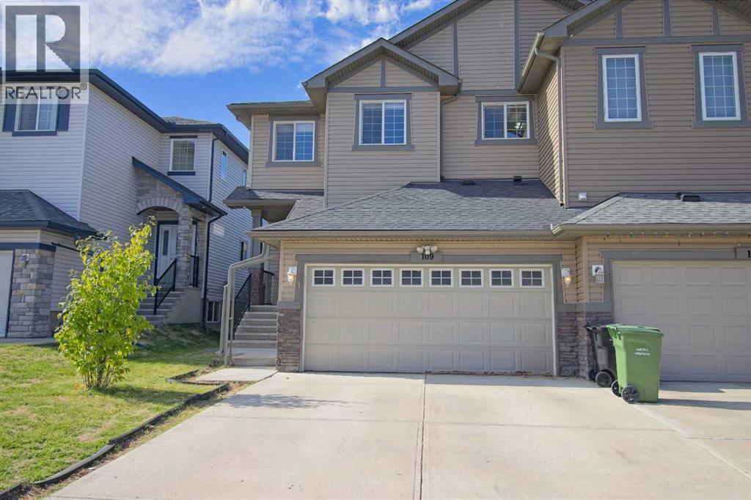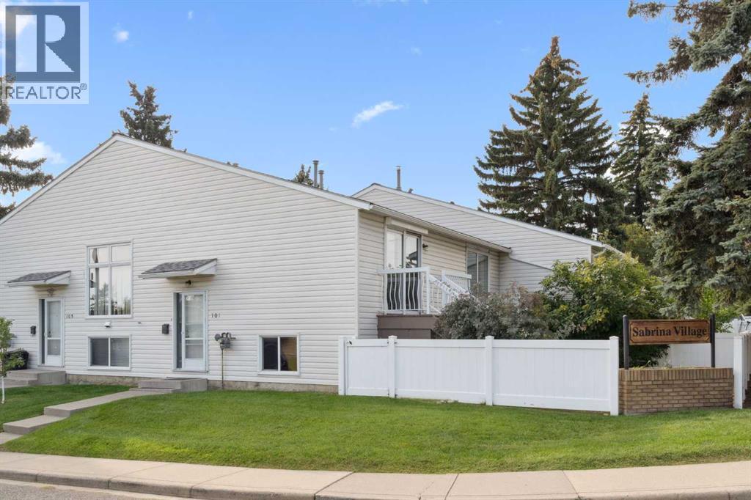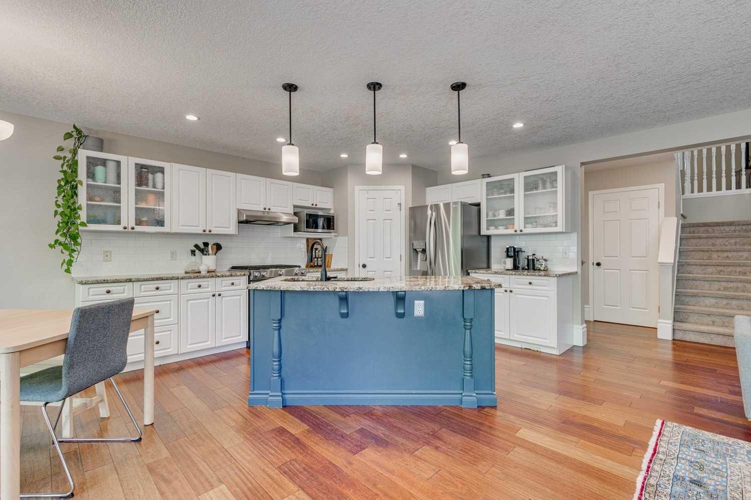
Highlights
Description
- Home value ($/Sqft)$393/Sqft
- Time on Houseful59 days
- Property typeResidential
- Style2 storey
- Neighbourhood
- Median school Score
- Lot size3,920 Sqft
- Year built1999
- Mortgage payment
Welcome to 219 Chapalina Place SE, nestled in the sought after community of Lake Chaparral. Situated on a quiet cul-de-sac, this home offers an ideal sanctuary for family life. Step inside and enjoy an abundance of natural light, engineered hardwood flooring and an open concept design, perfect for entertaining. The upgraded kitchen is the anchor of the main floor layout and features granite counters, white subway tile, stainless steel appliances (including a gas stove and water/ice to the refrigerator), a large pantry and plenty of room for extra helpers when cooking dinner! Just off the kitchen is a spacious dining area and living room…all of which enjoy beautiful views of the private backyard. A half bath and mudroom complete the main floor. Escape to the 2nd level for a family movie night in the large bonus room, or head down the hall and enjoy the large primary bedroom complete with 4 piece ensuite and walk in closet as well as 2 addl bedrooms and a full bath. The basement has been fully finished with a large rec room and full bath/laundry, as well as the ability to add a bedroom easily, if you wish. After a long day, you’ll want to head outdoors to unwind amidst mature tree’s, a serene water pond, natural gas BBQ line and underground sprinklers for effortless maintenance. Additional updates to the home include Central Air Conditioning, new shingles, siding and garage door. Chaparral is widely sought after for its lake access and associated amenities, as well as the proximity to schools, shopping, restaurants and scenic trails, all of which offer an unparalleled lifestyle for your family’s enjoyment. This gem in Chaparral, is ready to welcome you home for the summer!
Home overview
- Cooling Central air
- Heat type Forced air
- Pets allowed (y/n) No
- Building amenities Other, picnic area, playground, recreation facilities
- Construction materials Stone, vinyl siding
- Roof Asphalt shingle
- Fencing Fenced
- # parking spaces 4
- Has garage (y/n) Yes
- Parking desc Double garage attached
- # full baths 3
- # half baths 1
- # total bathrooms 4.0
- # of above grade bedrooms 3
- Flooring Carpet, hardwood, linoleum
- Appliances Central air conditioner, dishwasher, garage control(s), gas stove, microwave, range hood, refrigerator, washer/dryer, window coverings
- Laundry information Laundry room,lower level
- County Calgary
- Subdivision Chaparral
- Zoning description R-g
- Exposure Nw
- Lot desc Back lane, back yard, city lot, front yard, interior lot, landscaped, private, treed
- Lot size (acres) 0.09
- Basement information Finished,full
- Building size 1732
- Mls® # A2237783
- Property sub type Single family residence
- Status Active
- Tax year 2025
- Listing type identifier Idx

$-1,813
/ Month

