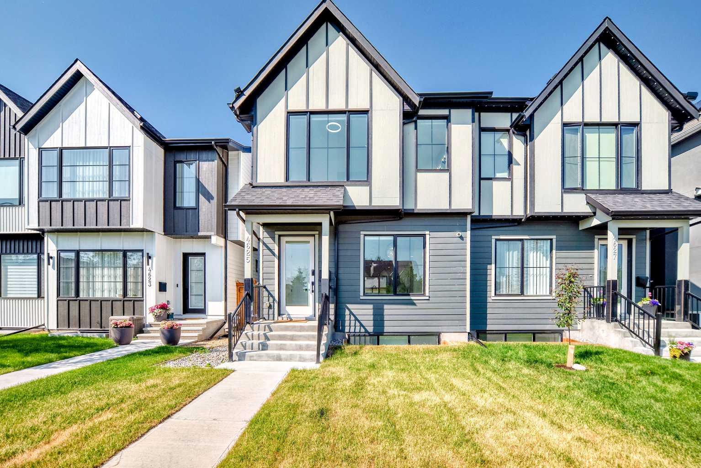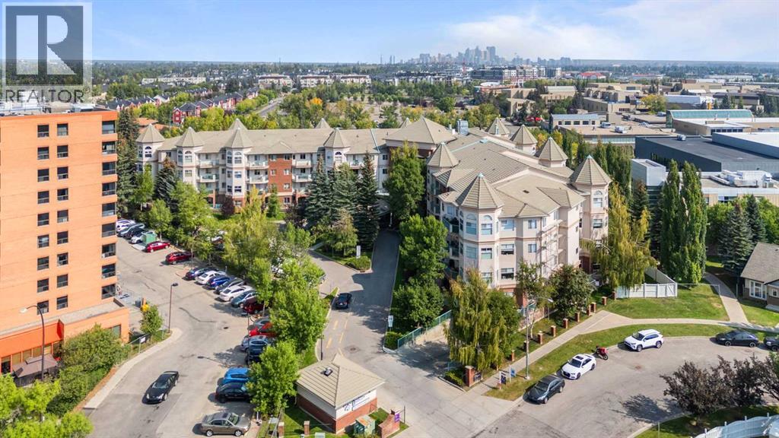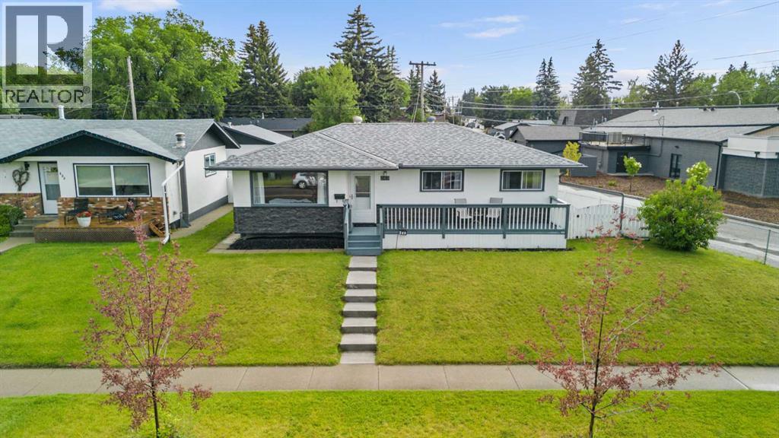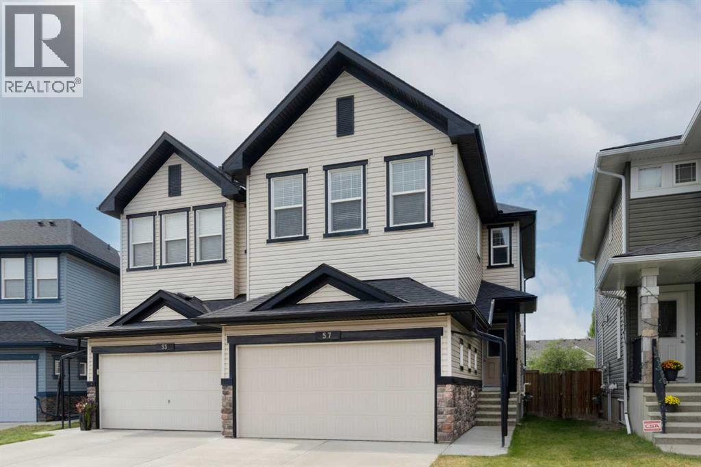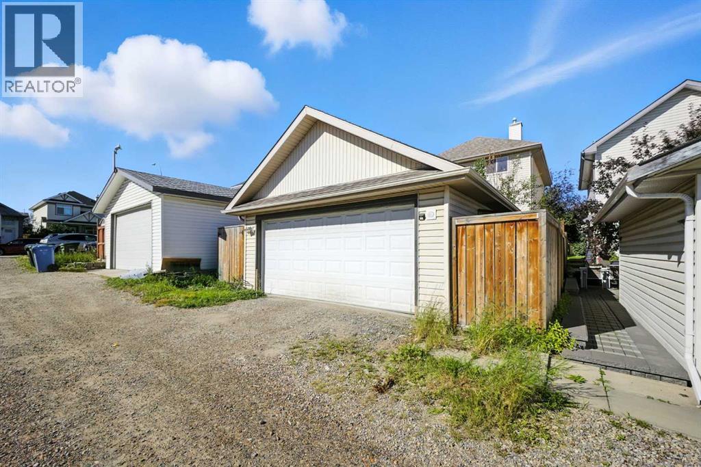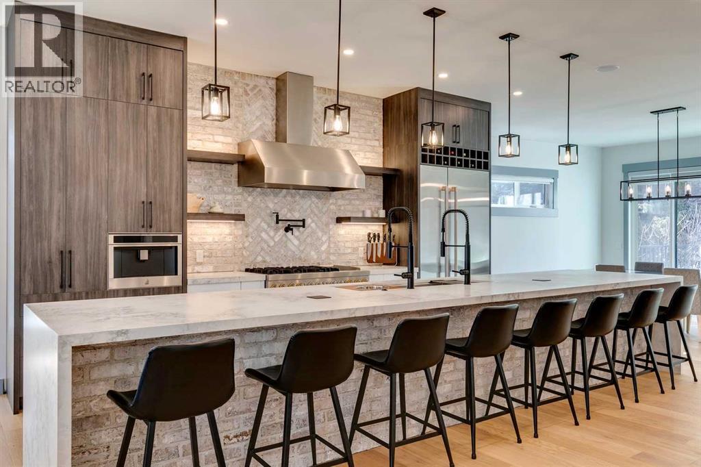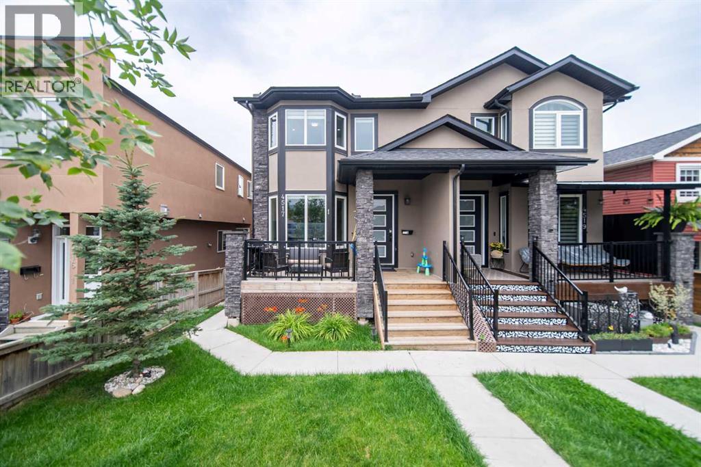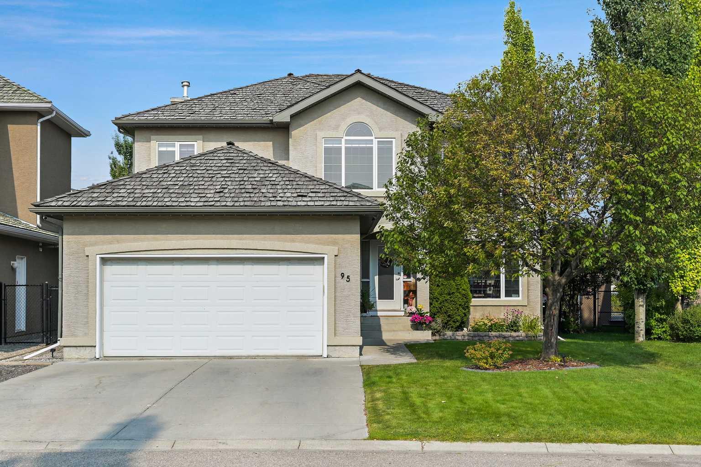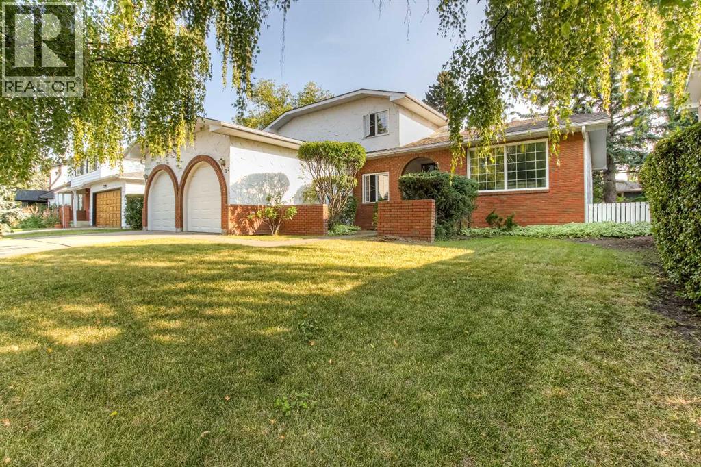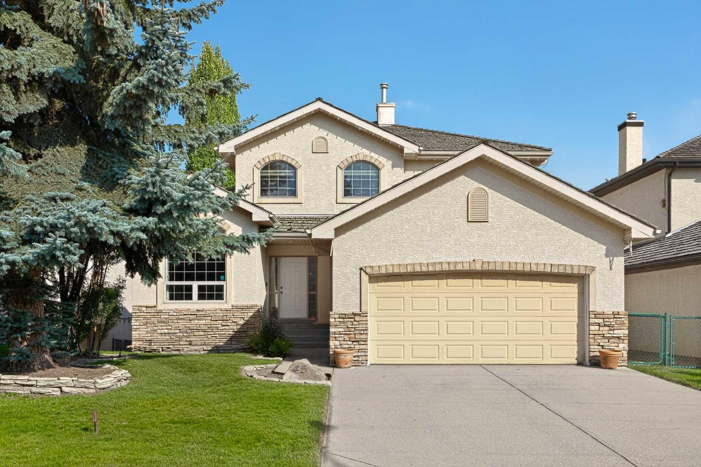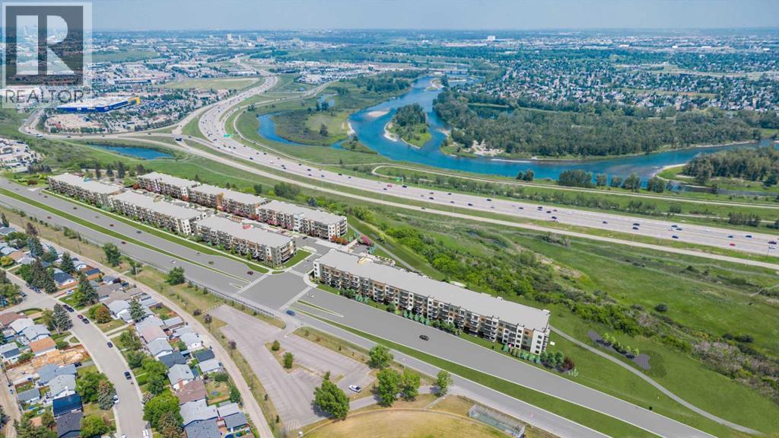- Houseful
- AB
- Calgary
- Capitol Hill
- 22 Avenue Nw Unit 1615
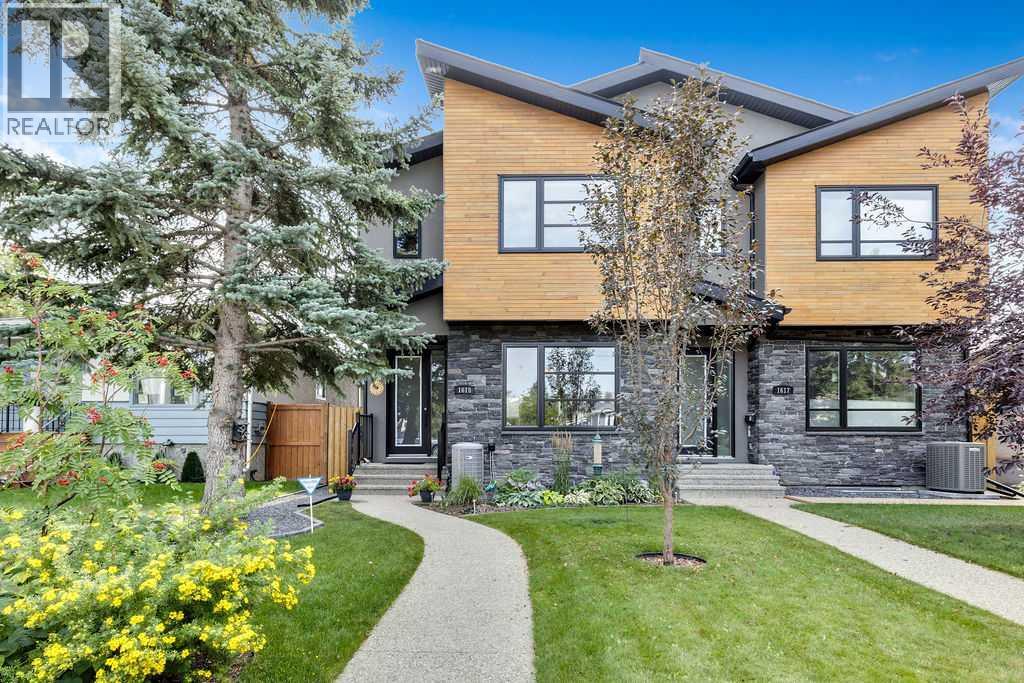
Highlights
Description
- Home value ($/Sqft)$478/Sqft
- Time on Housefulnew 3 hours
- Property typeSingle family
- Neighbourhood
- Median school Score
- Lot size3,003 Sqft
- Year built2014
- Garage spaces2
- Mortgage payment
***Open House: Saturday, September 13 from 1-3 pm*** Meticulously-maintained and move-in ready, you will want to make sure you get a chance to see this Capitol Hill infill. With more than 2,700 square feet of finished living space, it features 3+1 bedrooms, 3.5 bathrooms, and a double car detached garage (insulated and drywalled, with an electric heater AND 240v service). From the time you walk into the spacious front entry, you'll fall in love with how warm and welcoming this home is. Host family and friends for meals in your large dining room, and cook to your heart's content in the chef's kitchen with a 5-burner gas cooktop, built-in oven and microwave, quartz counters, stainless steel appliances, corner pantry, and a 9-foot island. The adjoining living room features a modern electric fireplace and large windows looking out onto the beautifully landscaped south-facing backyard. Head upstairs and you'll find a king-sized primary suite with vaulted ceilings, a large ensuite featuring a walk-in shower, deep air jet tub, and dual sinks, and a spacious walk-in closet. Two additional bedrooms, another full bathroom, and a convenient washer and dryer (2019) are also found upstairs. The fully-finished basement with 9-foot ceilings has in-floor heating throughout, a large rec room with corner wet bar and custom shelving (perfect for movie nights!), a fourth bedroom with egress window, and another full bathroom. Walking around the exterior of the home, you'll see just how well the current owners have taken care of the property. The yard is beautifully landscaped and the patio is the perfect place to spend quiet evenings or enjoy a morning coffee. You'll also appreciate the convenience of an outdoor BBQ gas line. The list of upgrades and updates for this home is long - you'll find triple-pane windows, Hunter Douglas up/down blinds, central vac rough-in, new multi-speed furnace and central air conditioning (Fall 2024), new hot water tank (2025), dishwasher (2023), a commerci al-grade hood fan, recently-refinished full-height kitchen cabinetry with crown mouldings, 3.5-inch maple hardwood floors throughout the main level, an air-jet soaker tub (BainUltra) in the ensuite plus an additional bathroom heater, and almost all interior lighting has been replaced by LED lights with dimmers since 2019. The neighbourhood of Capitol Hill is a stand-out inner city option, with two C-Train stations less than 1.5 km away, three schools within 1 km, and access to Confederation Park just a couple of blocks north. This home, in this location, won't last long. (id:63267)
Home overview
- Cooling Central air conditioning
- Heat type Forced air, in floor heating
- # total stories 2
- Construction materials Wood frame
- Fencing Fence
- # garage spaces 2
- # parking spaces 2
- Has garage (y/n) Yes
- # full baths 3
- # half baths 1
- # total bathrooms 4.0
- # of above grade bedrooms 4
- Flooring Carpeted, ceramic tile, hardwood
- Has fireplace (y/n) Yes
- Subdivision Capitol hill
- Lot desc Landscaped
- Lot dimensions 279
- Lot size (acres) 0.068939954
- Building size 1934
- Listing # A2255019
- Property sub type Single family residence
- Status Active
- Recreational room / games room 3.81m X 5.739m
Level: Basement - Bathroom (# of pieces - 4) 1.524m X 2.667m
Level: Basement - Bedroom 3.124m X 5.691m
Level: Basement - Furnace 2.134m X 2.691m
Level: Basement - Bathroom (# of pieces - 2) 1.219m X 1.472m
Level: Main - Living room 4.572m X 6.096m
Level: Main - Kitchen 5.029m X 2.795m
Level: Main - Other 1.853m X 2.006m
Level: Main - Dining room 3.658m X 4.063m
Level: Main - Bathroom (# of pieces - 5) 4.929m X 2.947m
Level: Upper - Bedroom 2.92m X 2.972m
Level: Upper - Primary bedroom 4.063m X 5.663m
Level: Upper - Bedroom 2.996m X 4.014m
Level: Upper - Laundry 1.524m X 1.676m
Level: Upper - Bathroom (# of pieces - 4) 1.524m X 2.743m
Level: Upper
- Listing source url Https://www.realtor.ca/real-estate/28849064/1615-22-avenue-nw-calgary-capitol-hill
- Listing type identifier Idx

$-2,467
/ Month

