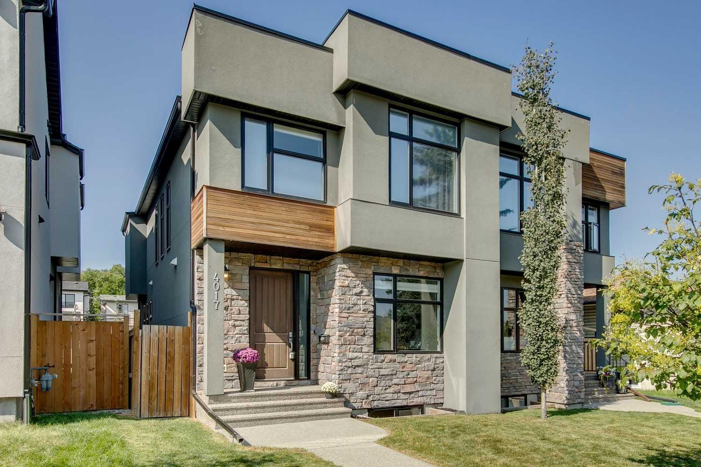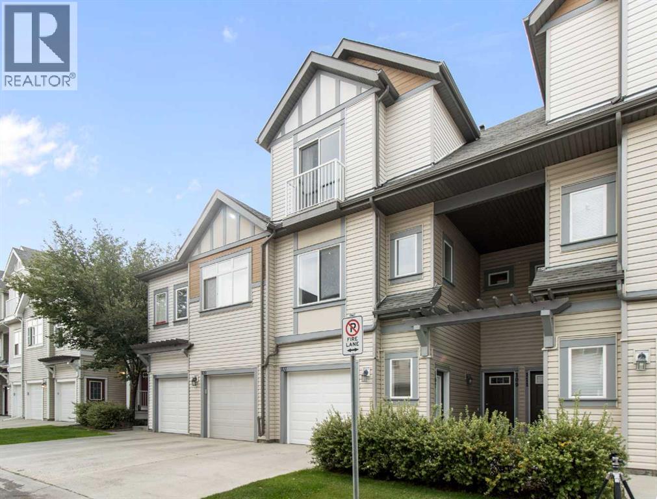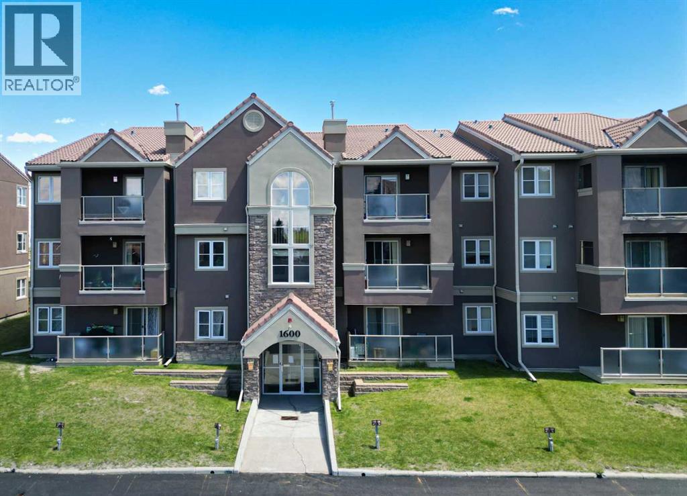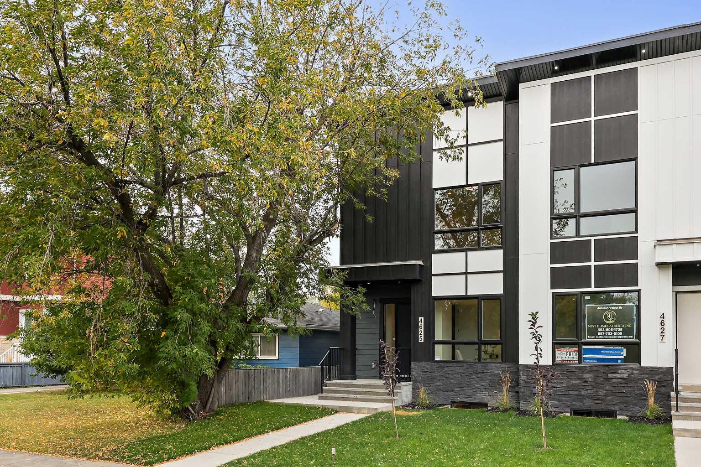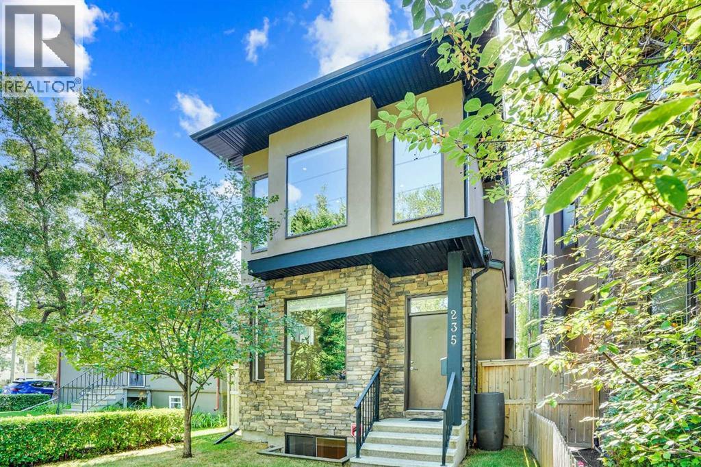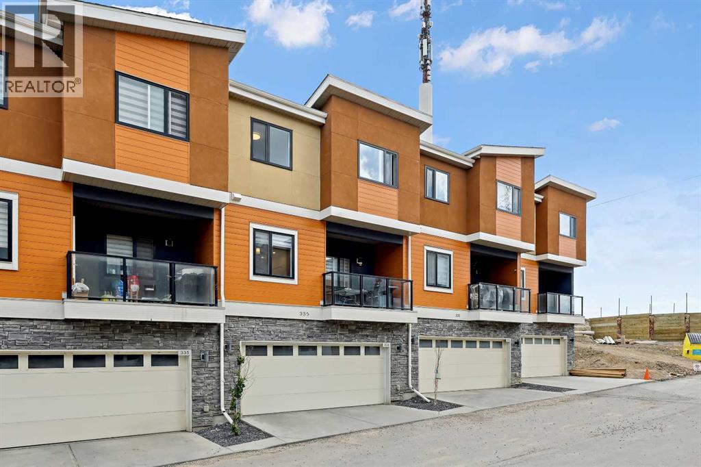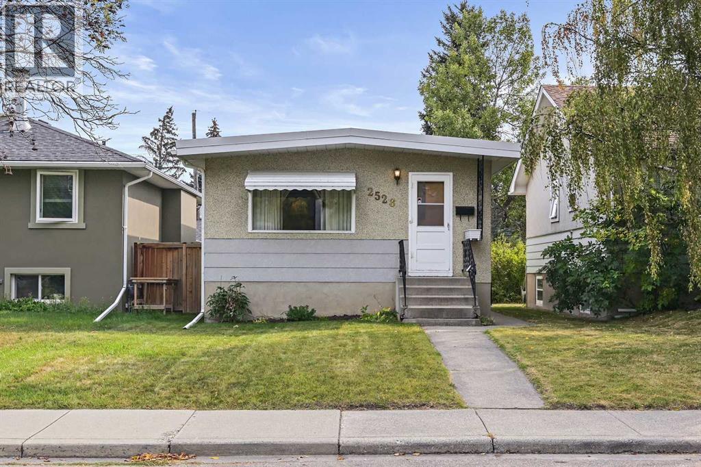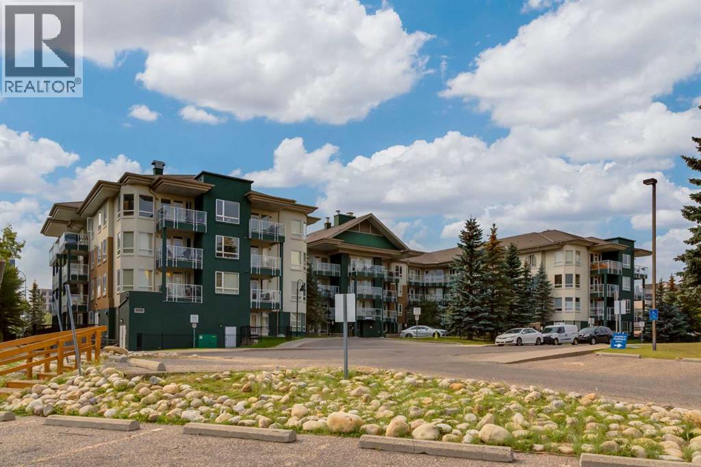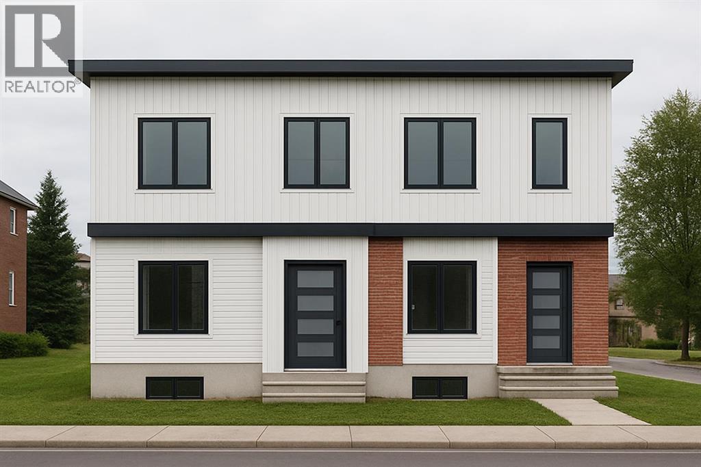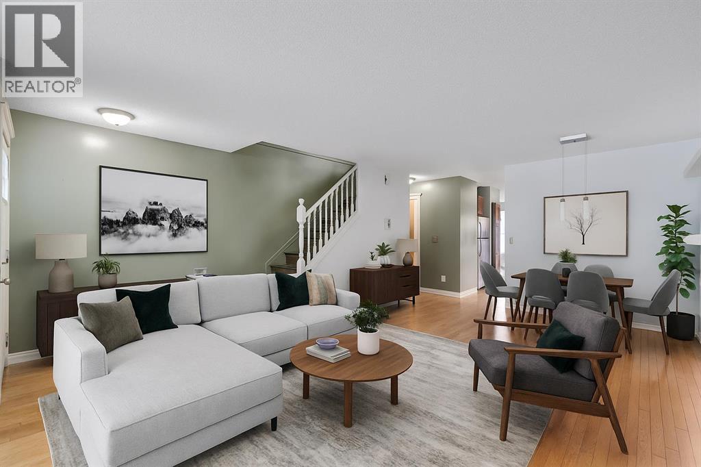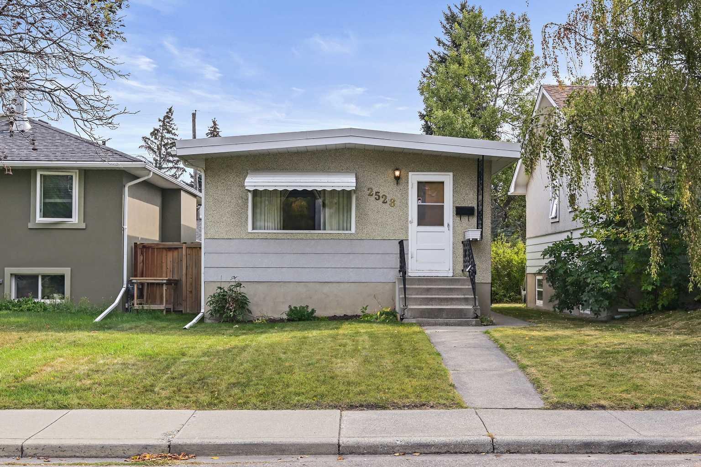- Houseful
- AB
- Calgary
- Montgomery
- 22 Avenue Nw Unit 4840
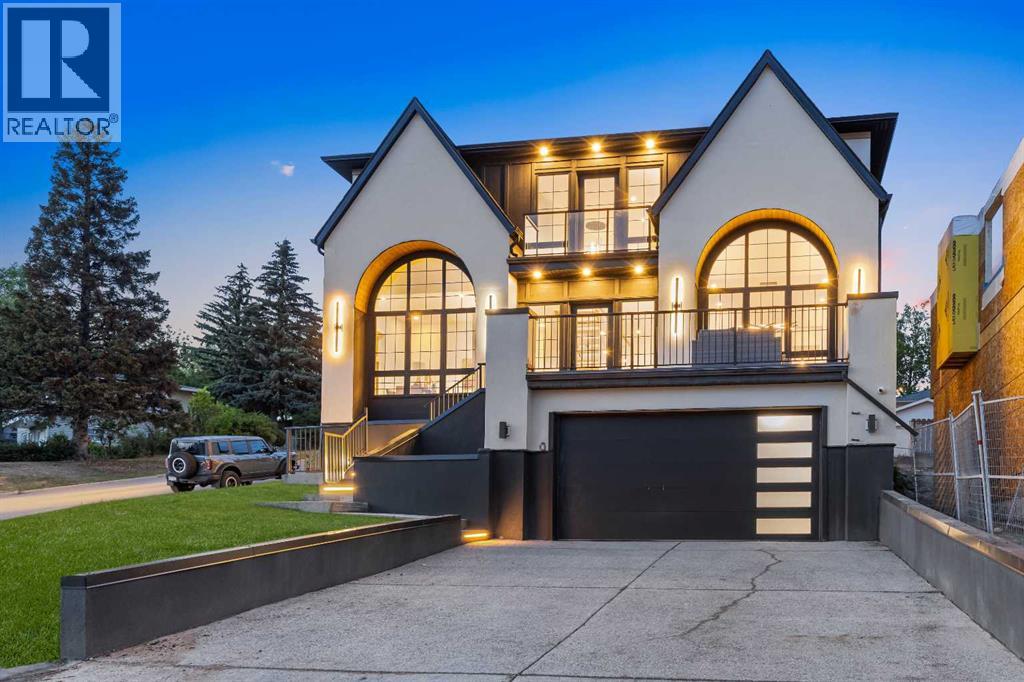
Highlights
Description
- Home value ($/Sqft)$670/Sqft
- Time on Houseful87 days
- Property typeSingle family
- Neighbourhood
- Median school Score
- Lot size5,027 Sqft
- Year built2025
- Garage spaces3
- Mortgage payment
Welcome to this magnificent one-of-a-kind new build by NX Homes, perched atop a hill in Upper Montgomery. This exceptional home offers breathtaking valley views from the main floor and mountain views mixed with soaring west sky views from the primary bedroom and upper floor. As you enter, you are greeted by 10' ceilings, an open-concept design and an abundance of huge windows that flood the main floor with natural light. The custom-built arch windows frame the spectacular views. The main floor features high-end finishes like solid block white oak interior staircases and includes a large front corner office, a well-lit dining area and a gas fireplace with west views in the spacious living room. The chef's dream kitchen boasts beautiful stone countertops, stainless steel appliances, a spacious butler pantry, and a massive island that opens to the great room and provides access to the outdoor deck. A powder room and storage closet area complete this level. The upper floor features three generously sized bedrooms, each with their own in-floor heated full ensuite. The primary bedroom boasts west mountain and valley views, a huge walk-in closet with built-in storage, and a dream ensuite with an oversized shower and separate soaking tub. A large front facing bonus room and a separate laundry room with laundry sink round out this lovely level. The finished basement features a perfect-sized mudroom with built-in storage and a seating bench off the triple front attached garage, a wet bar with movie room, an additional rec area, another large bedroom, a full bathroom and the whole basement is roughed-in for in-floor heat if so desired. The property’s insulated and heated three-car garage complements its expansive layout, while the home’s design is enriched by energy-efficient systems and superior insulation, ensuring both luxury and sustainability. Enjoy the perk of a owning a new home with all the bells and whistles plus feel protected with New home Progressive Warranty bein g provided. Remarkable location as you're just 10 minutes from downtown and less than 5 minutes to Market Mall, U of C, Children's and Foothills Hospitals. Enjoy a short bike ride down to the river valley, with its numerous parks, pathways, and shops. Call your favorite Realtor today to view! (id:63267)
Home overview
- Cooling None
- Heat type Other, forced air
- # total stories 2
- Construction materials Poured concrete
- Fencing Fence, partially fenced
- # garage spaces 3
- # parking spaces 7
- Has garage (y/n) Yes
- # full baths 4
- # half baths 1
- # total bathrooms 5.0
- # of above grade bedrooms 4
- Flooring Carpeted, tile
- Has fireplace (y/n) Yes
- Subdivision Montgomery
- View View
- Directions 2141164
- Lot desc Landscaped, lawn
- Lot dimensions 467
- Lot size (acres) 0.115394115
- Building size 3120
- Listing # A2188752
- Property sub type Single family residence
- Status Active
- Primary bedroom 4.444m X 4.52m
Level: 2nd - Bathroom (# of pieces - 3) 3.328m X 1.5m
Level: 2nd - Bedroom 3.328m X 3.709m
Level: 2nd - Bathroom (# of pieces - 4) 2.691m X 1.5m
Level: 2nd - Bathroom (# of pieces - 5) 3.581m X 6.425m
Level: 2nd - Other 2.463m X 5.486m
Level: 2nd - Bonus room 4.42m X 5.995m
Level: 2nd - Laundry 1.881m X 3.277m
Level: 2nd - Bedroom 3.328m X 3.834m
Level: 2nd - Bonus room 3.149m X 4.167m
Level: Lower - Bedroom 4.191m X 3.786m
Level: Lower - Bathroom (# of pieces - 3) 1.5m X 2.566m
Level: Lower - Other 2.667m X 3.658m
Level: Lower - Recreational room / games room 4.801m X 6.248m
Level: Lower - Furnace 2.31m X 4.063m
Level: Lower - Kitchen 4.395m X 6.172m
Level: Main - Dining room 4.215m X 3.581m
Level: Main - Bathroom (# of pieces - 2) 2.109m X 1.829m
Level: Main - Foyer 3.862m X 5.31m
Level: Main - Living room 8.053m X 5.435m
Level: Main
- Listing source url Https://www.realtor.ca/real-estate/28503936/4840-22-avenue-nw-calgary-montgomery
- Listing type identifier Idx

$-5,573
/ Month

