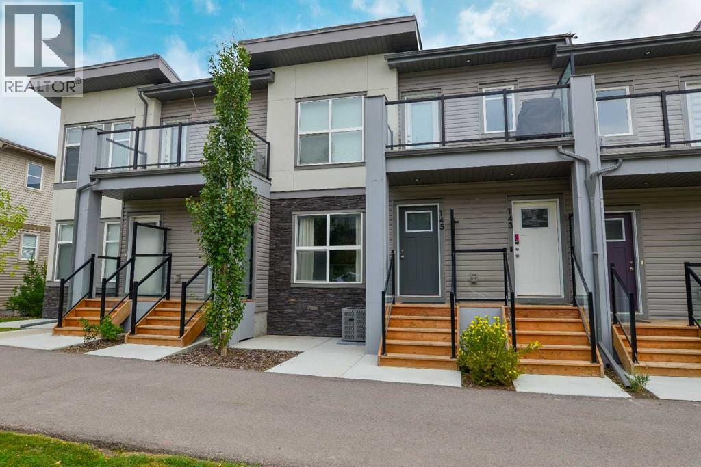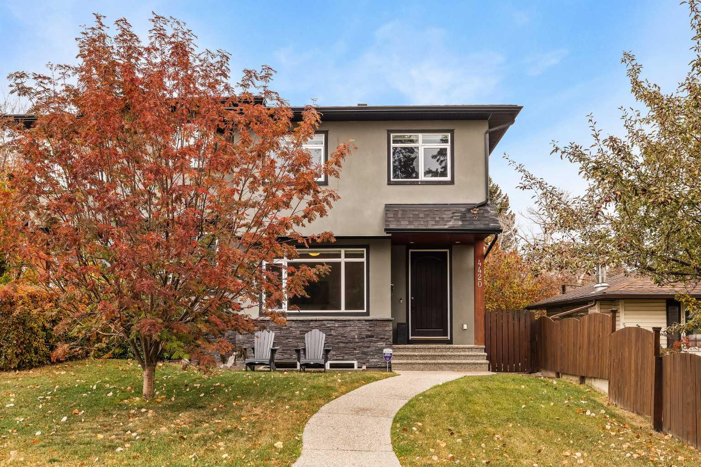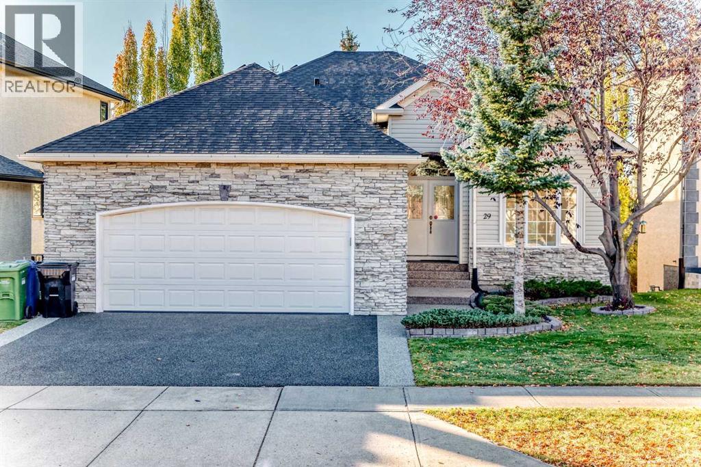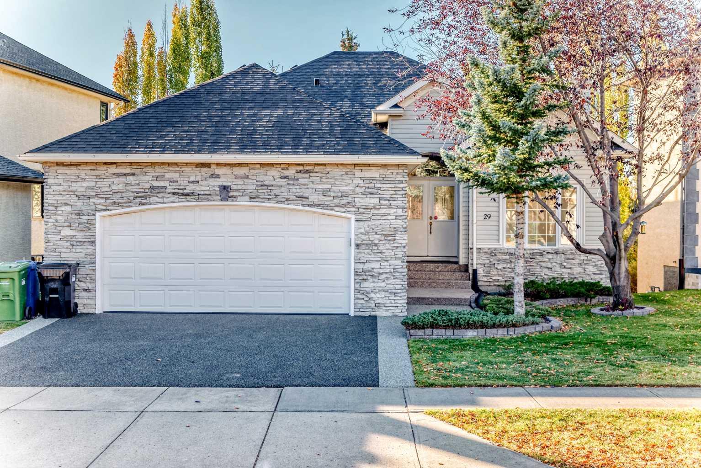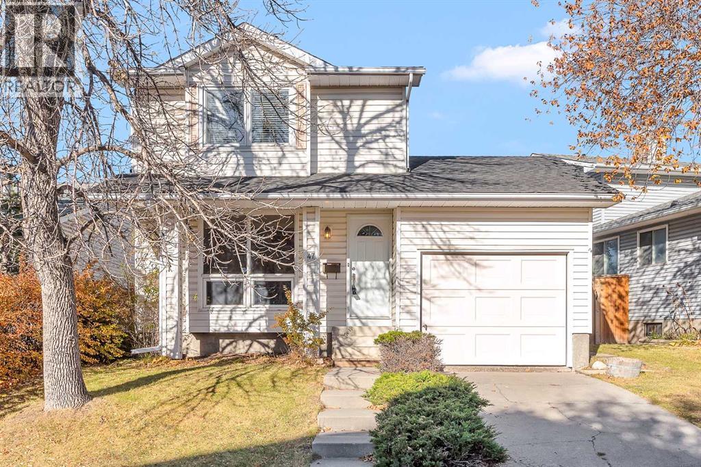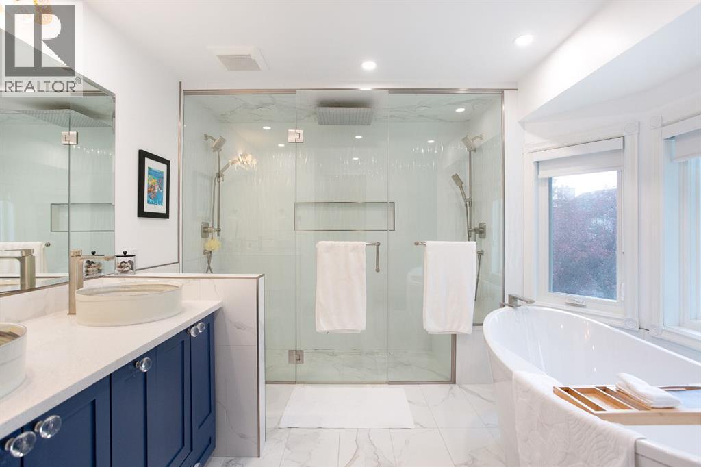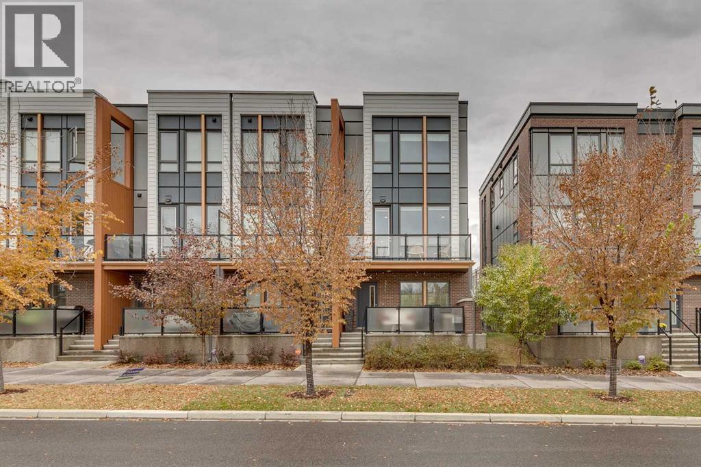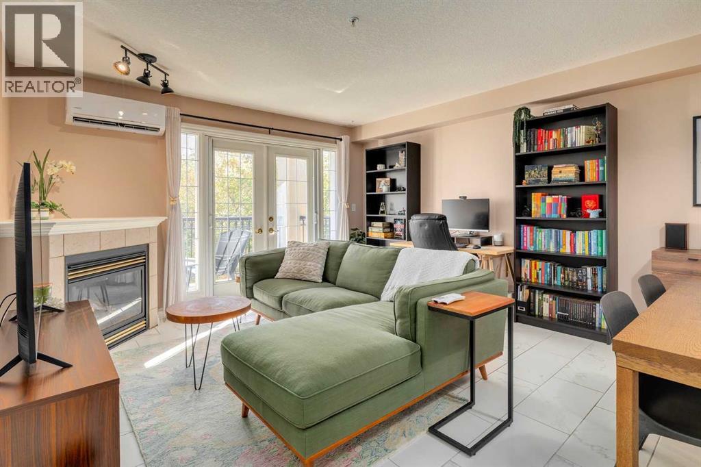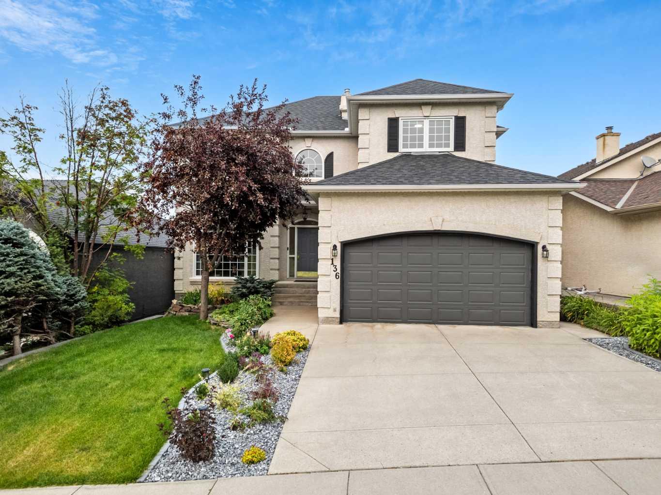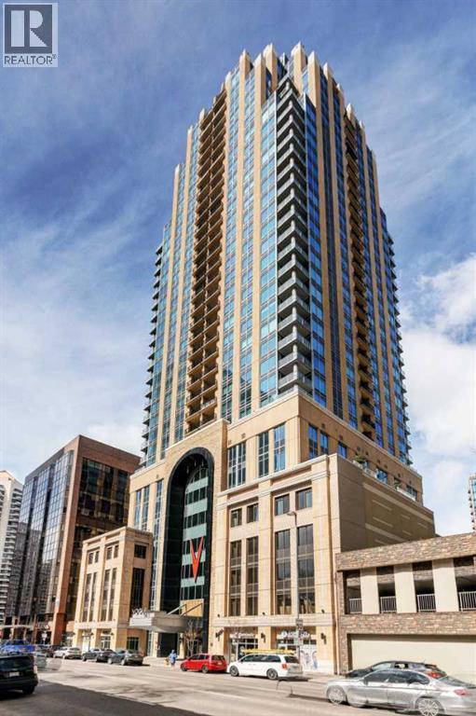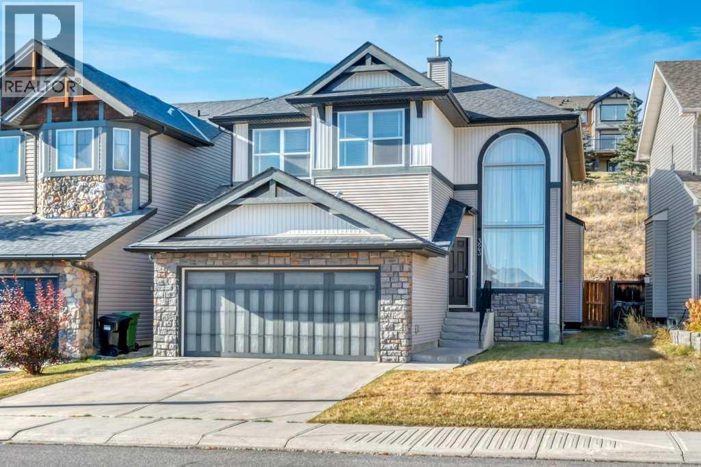- Houseful
- AB
- Calgary
- Coach Hill
- 22 Coachway Grn SW
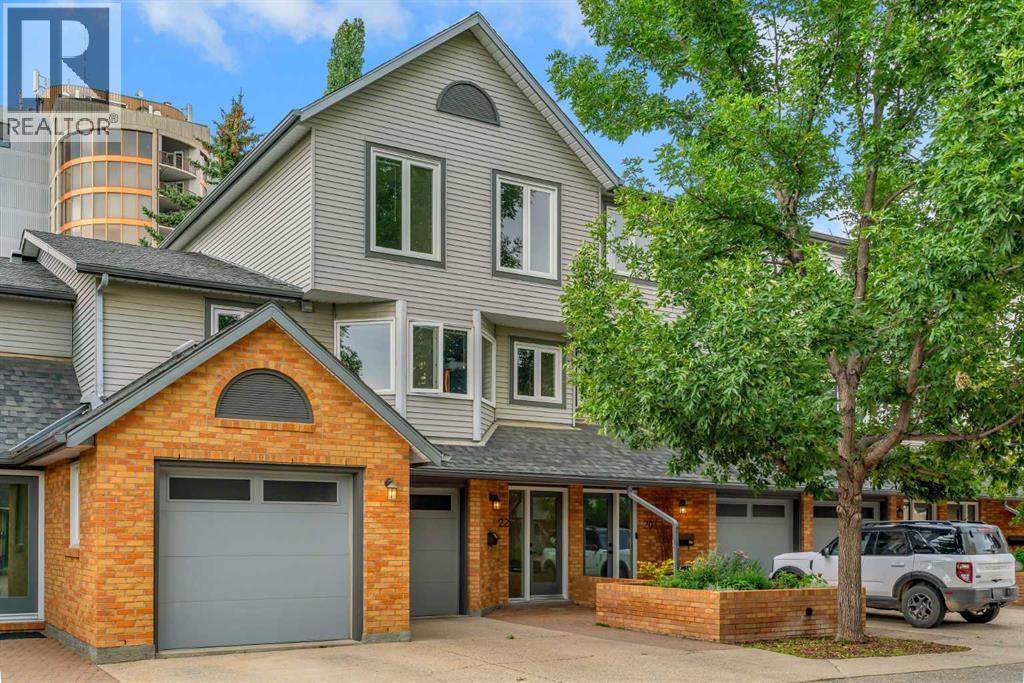
Highlights
Description
- Home value ($/Sqft)$338/Sqft
- Time on Houseful61 days
- Property typeSingle family
- Neighbourhood
- Median school Score
- Year built1982
- Garage spaces1
- Mortgage payment
**OPEN HOUSE Wed. Oct 8th from 3-6 pm** ** Nestled in a quiet, tree-lined cul-de-sac in the desirable community of Coach Hill, this charming 3-bedroom, 2.5-bath townhome offers style, comfort, and convenience. The main floor features an updated white kitchen with modern backsplash, stainless steel appliances, and hardwood floors that flow seamlessly into the bright, open living and dining areas. Upstairs, you’ll find three spacious bedrooms, including a primary suite with updated baths and plush, luxurious carpets. The unfinished basement provides plenty of opportunity for additional living space or storage. Enjoy the privacy of backing onto green space in this well-maintained, pet-friendly complex (with board approval). Complete with a single garage and extra parking, this home is part of a well-managed community that offers peace of mind and pride of ownership. There is a community garden to allow your "green thumb" to work for you! Immaculately maintained with many exterior updates over the years, this complex shows pride of ownership! (id:63267)
Home overview
- Cooling None
- Heat source Natural gas
- Heat type Forced air
- # total stories 2
- Construction materials Wood frame
- Fencing Not fenced
- # garage spaces 1
- # parking spaces 2
- Has garage (y/n) Yes
- # full baths 2
- # half baths 1
- # total bathrooms 3.0
- # of above grade bedrooms 3
- Flooring Carpeted, ceramic tile, hardwood
- Has fireplace (y/n) Yes
- Community features Pets allowed
- Subdivision Coach hill
- Lot size (acres) 0.0
- Building size 1478
- Listing # A2249410
- Property sub type Single family residence
- Status Active
- Dining room 4.395m X 2.819m
Level: 2nd - Bathroom (# of pieces - 2) 1.804m X 1.524m
Level: 2nd - Kitchen 4.368m X 3.225m
Level: 2nd - Bedroom 4.167m X 2.362m
Level: 3rd - Primary bedroom 4.624m X 3.962m
Level: 3rd - Bathroom (# of pieces - 4) 2.338m X 1.472m
Level: 3rd - Bathroom (# of pieces - 4) 2.338m X 1.804m
Level: 3rd - Bedroom 3.252m X 2.871m
Level: 3rd - Great room 5.358m X 4.801m
Level: Main - Foyer 3.53m X 1.853m
Level: Main
- Listing source url Https://www.realtor.ca/real-estate/28749924/22-coachway-green-sw-calgary-coach-hill
- Listing type identifier Idx

$-879
/ Month

