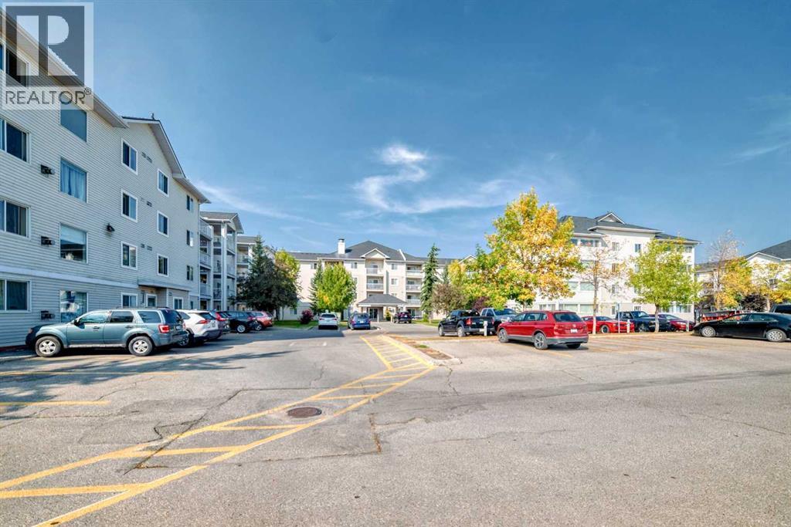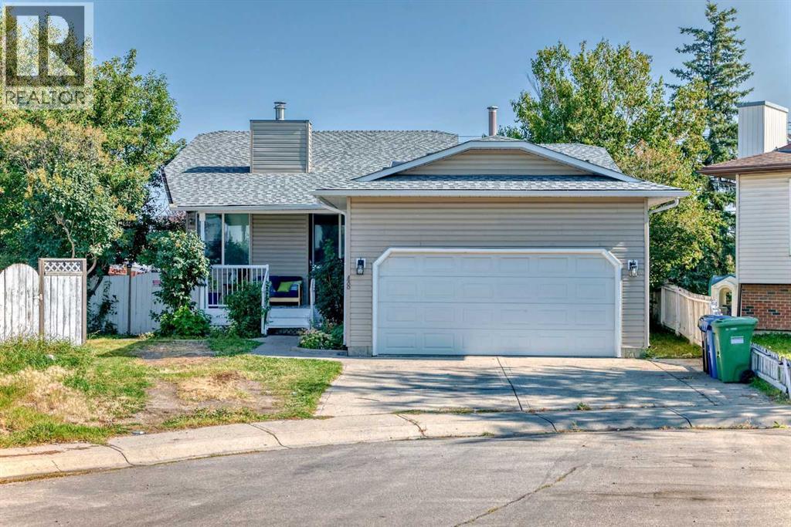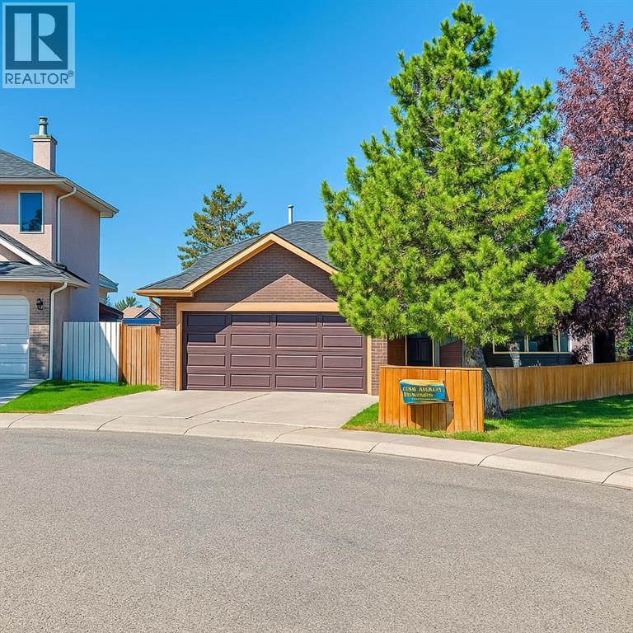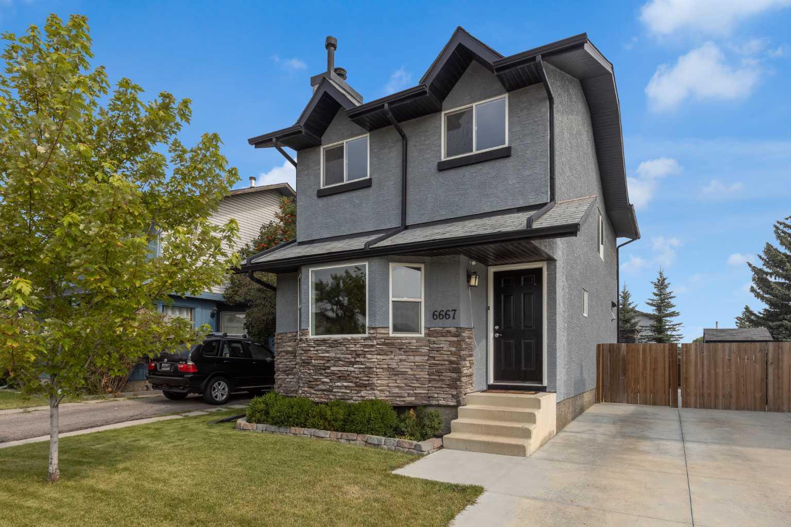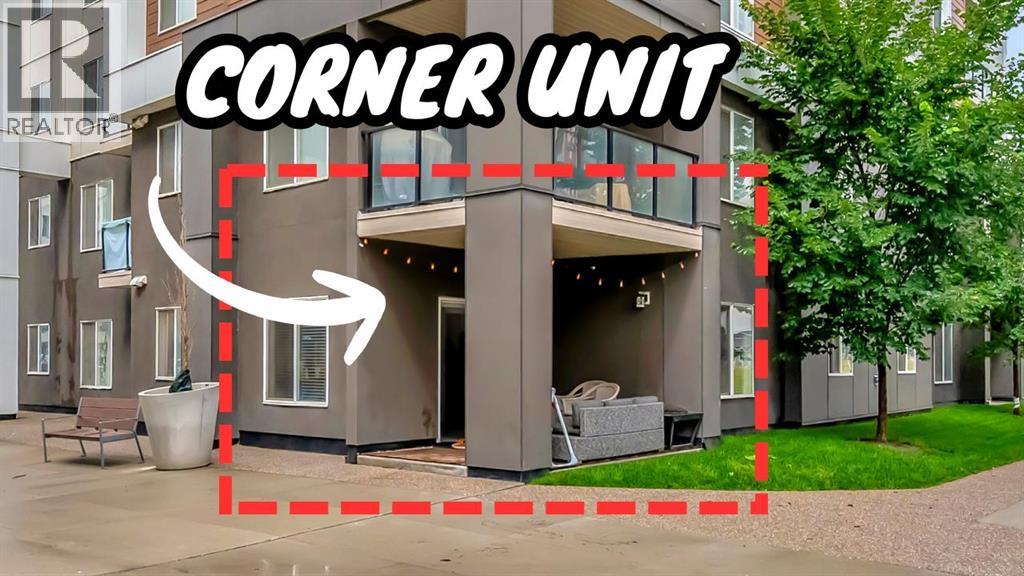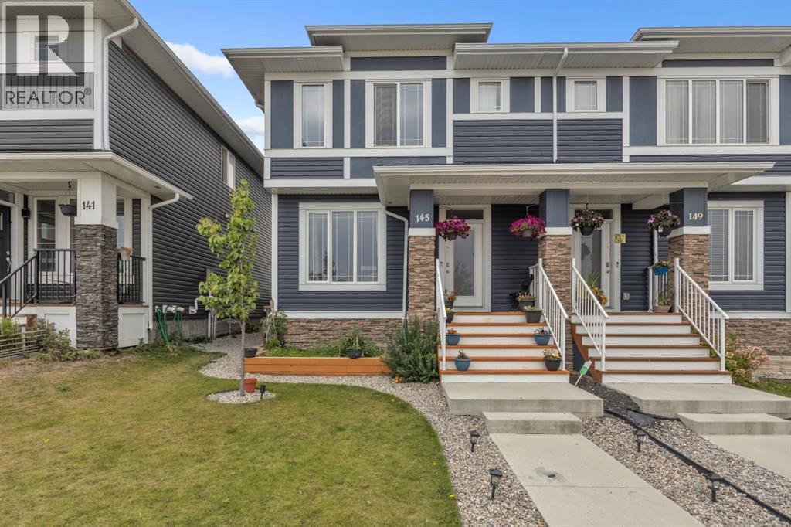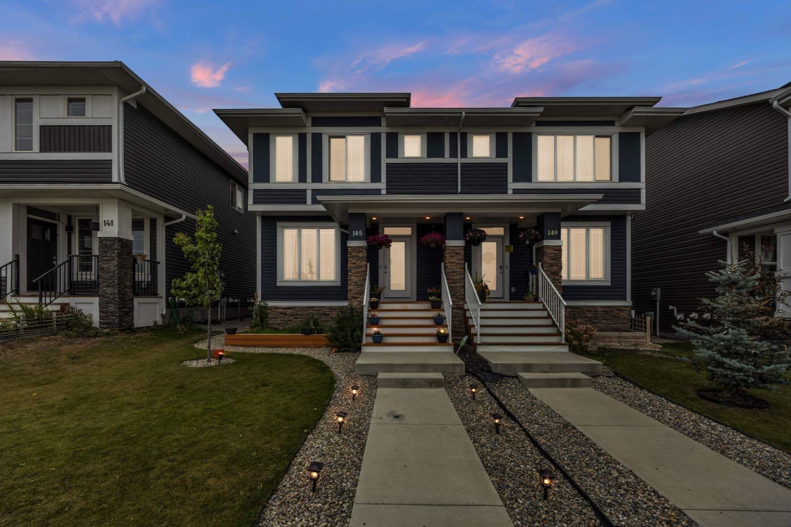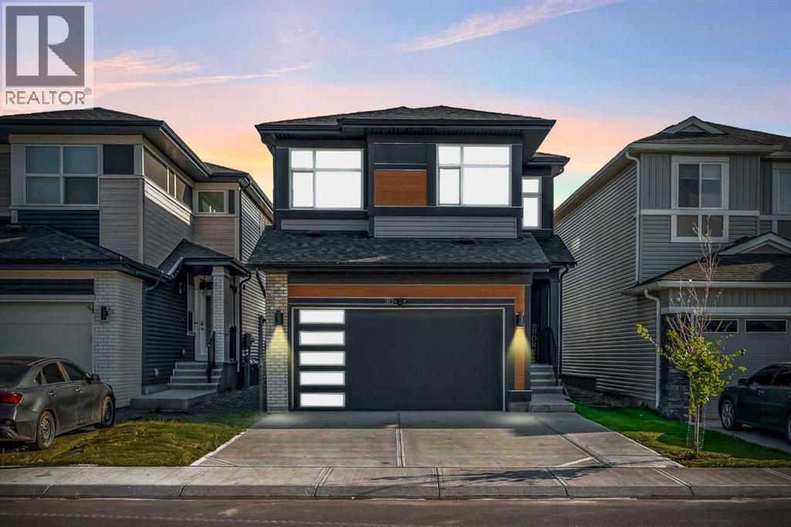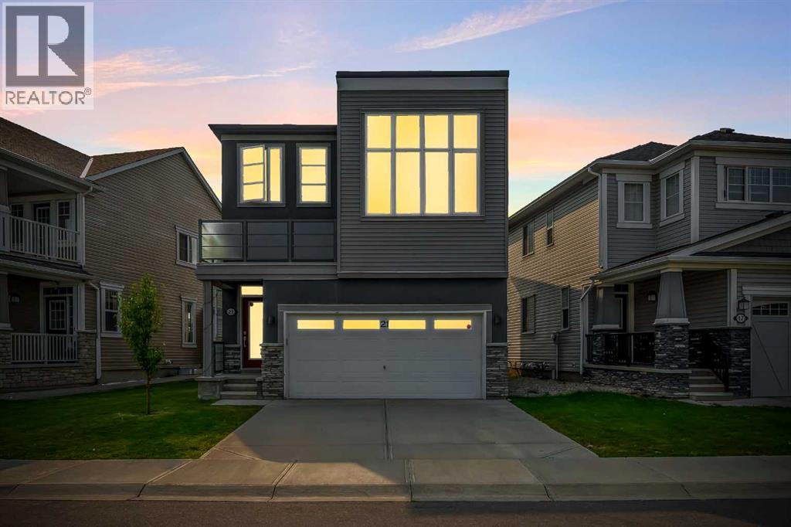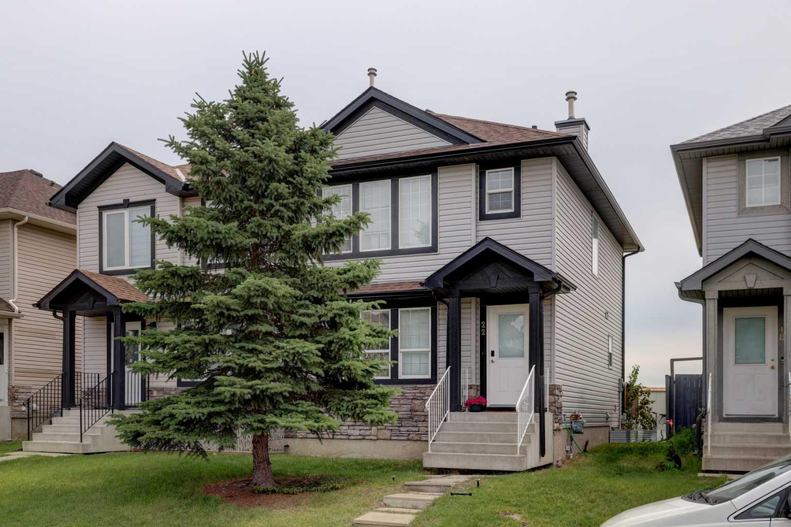
Highlights
Description
- Home value ($/Sqft)$367/Sqft
- Time on Houseful79 days
- Property typeResidential
- Style2 storey,attached-side by side
- Neighbourhood
- Median school Score
- Lot size2,614 Sqft
- Year built2001
- Mortgage payment
SUPERBLY LOCATED HOME ON A CUL-DE-SAC, CLOSE TO SCHOOLS, SHOPPING AND PUBLIC TRANSIT. A large Foyer Greets you with Mirror Sliding Glass Doors. This lovely family home is awaiting a new family. Lovingly cared for. Enjoy the Large Living Room, Inviting Kitchen with lots of cupboards, Ceramic/Glass Top Stove; Stainless Steel Dishwasher; 3-door French Door Fridge and a Spacious Raised Microwave Shelf. The Double Stainless Steel Sink overlooks the Spacious Dining Room and is perfect for enjoying the pleasure of entertaining your family and friends. The Dining Room leads you directly to access the Large East facing Deck to enjoy your Morning Coffee. This Deck also overlooks the back yard with a gravel parking pad for two vehicles. A double Garage would look very nice in this space. The Builders great design also features a main floor Laundry Room and a 2-pce bathroom. Upstairs you are greeted with a Ginormous Primary/Master Bedroom with a Private 4-pce ensuite with His and Hers Closet. The 4-pce Ensuite features Quartz Counter Top and 1-pce Tub Surround with Ceramic tile Trim. Two other excellent sized bedrooms plus an additional 4-pce bath. This Main 4-pce bath features Cultured Marble Counter Top and 1-pce Tub Surround with Ceramic tile Trim. The spacious Open Basement is Partially developed and awaiting your finishing touches. This very inviting home is UPGRADED WITH NEWER VINYL SIDING, SHINGLES AND FLOORING. THE HOME ALSO HAS TOP OF THE LINE SAMSUNG APPLIANCES INCLUDING NEAR NEW WASHER DRYER AND DISHWASHER.
Home overview
- Cooling None
- Heat type Forced air, natural gas
- Pets allowed (y/n) No
- Construction materials Vinyl siding, wood frame
- Roof Asphalt shingle
- Fencing Fenced, partial
- # parking spaces 2
- Parking desc Off street, rv access/parking
- # full baths 2
- # half baths 1
- # total bathrooms 3.0
- # of above grade bedrooms 3
- Flooring Carpet, laminate, linoleum
- Appliances Dishwasher, dryer, electric stove, microwave, range hood, refrigerator, washer, window coverings
- Laundry information Main level
- County Calgary
- Subdivision Taradale
- Zoning description R-g
- Exposure W
- Lot desc Back lane
- Lot size (acres) 0.06
- Basement information Full,partially finished
- Building size 1279
- Mls® # A2235175
- Property sub type Half duplex
- Status Active
- Tax year 2025
- Listing type identifier Idx

$-1,253
/ Month

