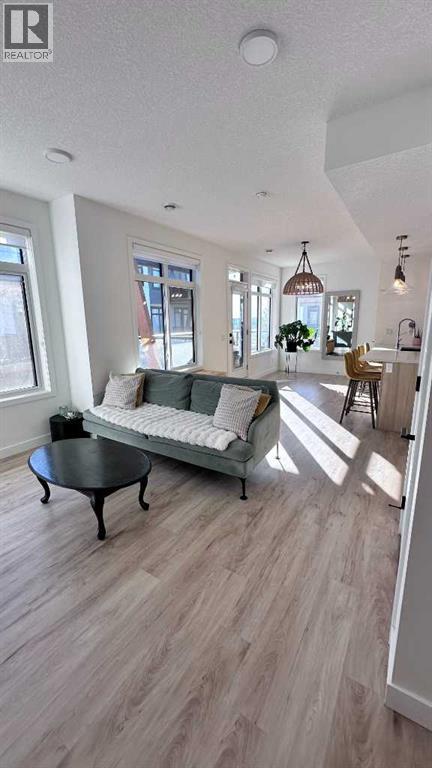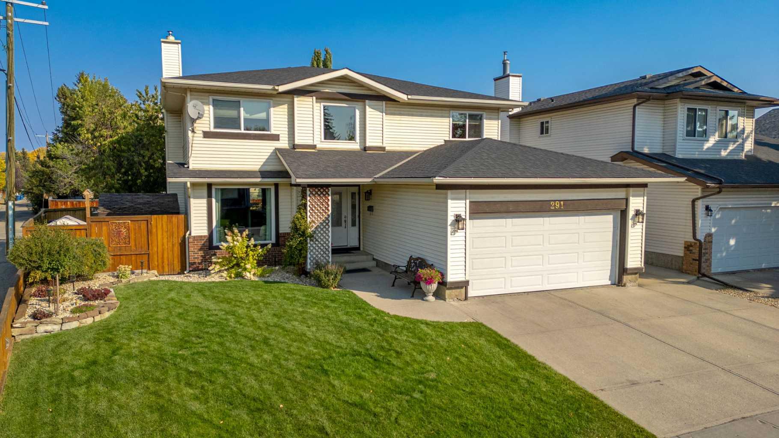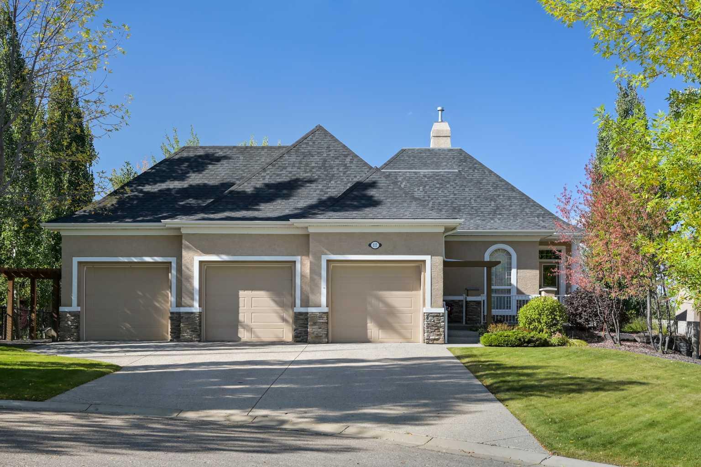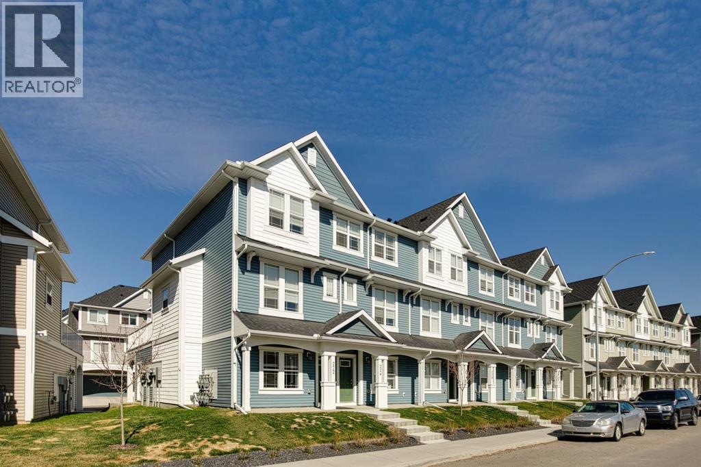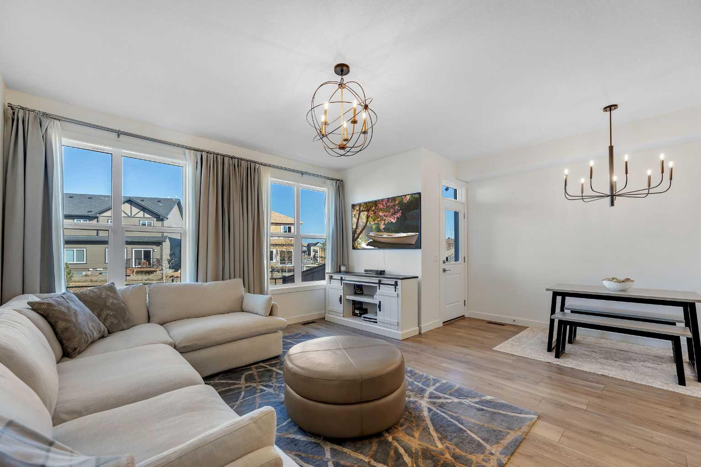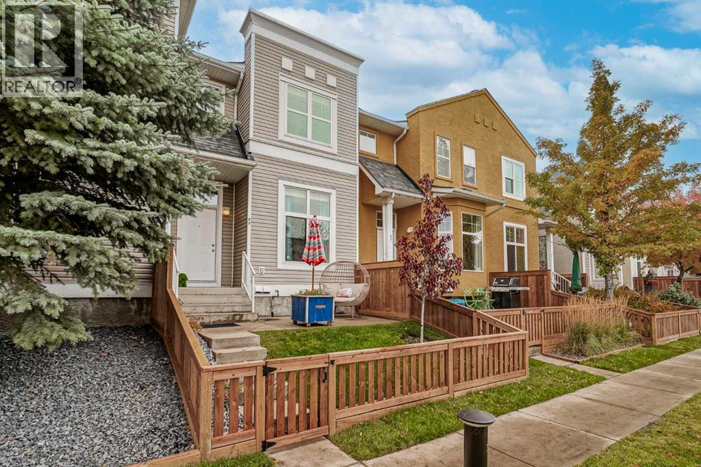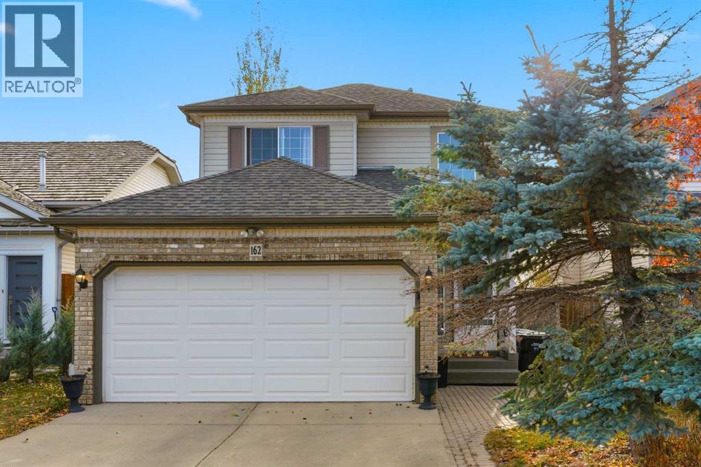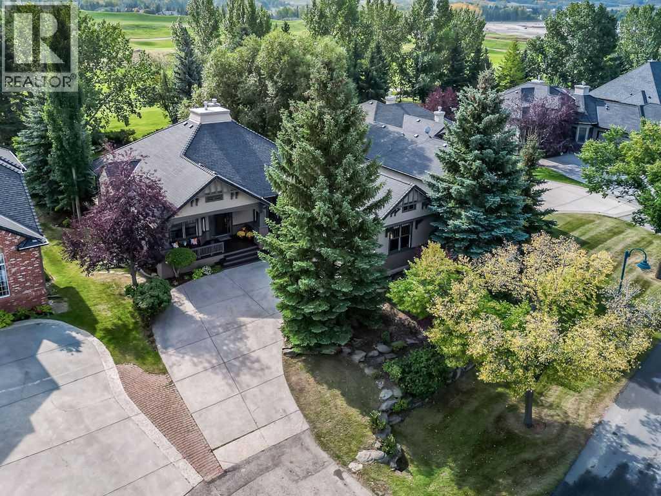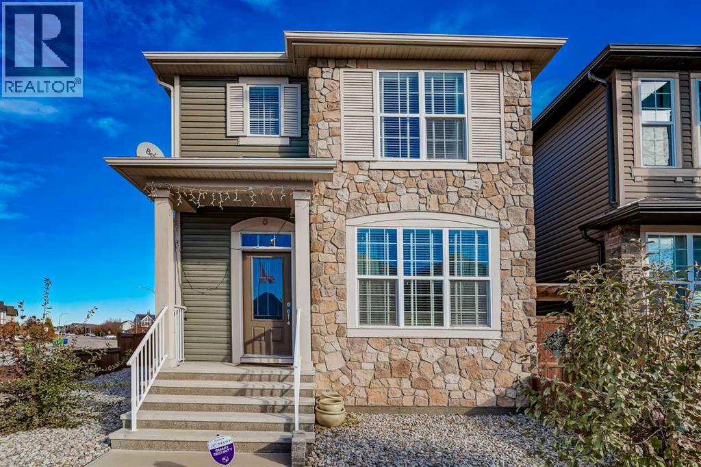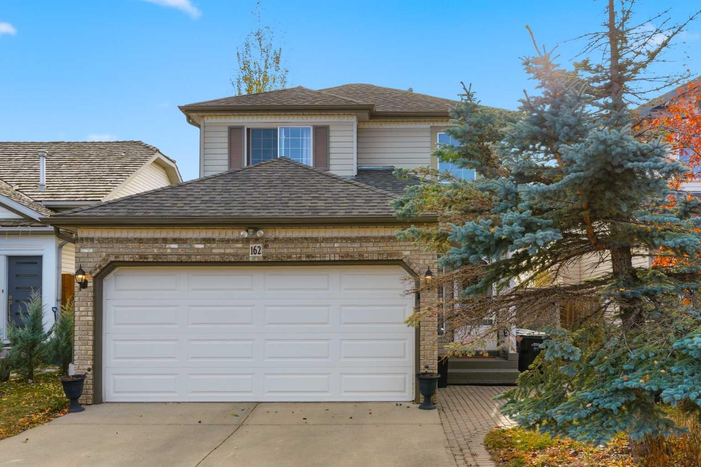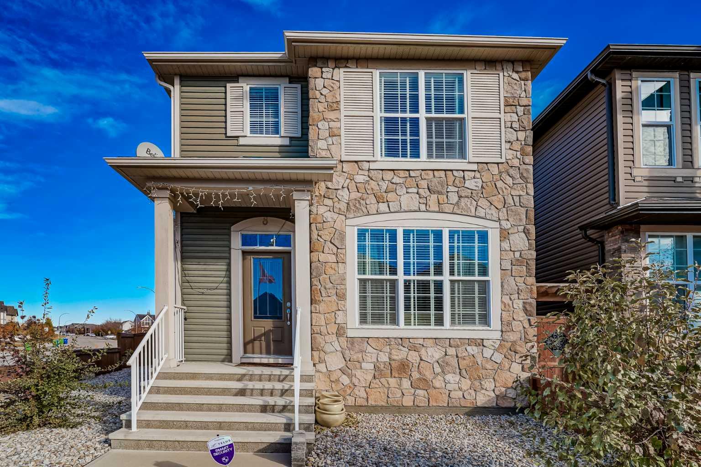- Houseful
- AB
- Calgary
- Auburn Bay
- 220 Auburn Meadows Cres SE
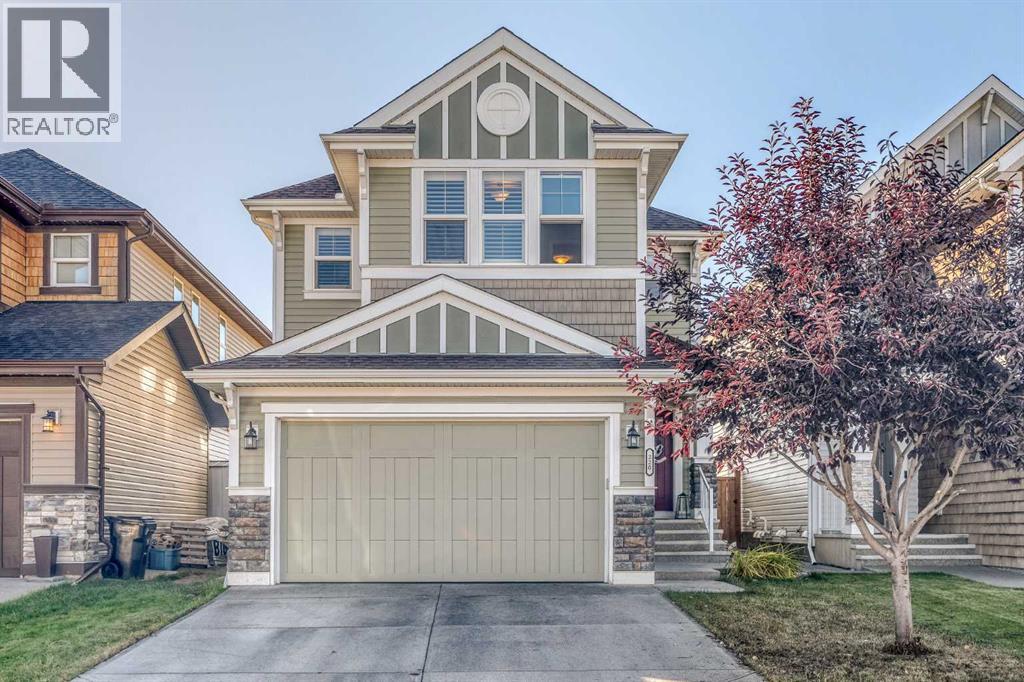
Highlights
Description
- Home value ($/Sqft)$334/Sqft
- Time on Houseful14 days
- Property typeSingle family
- Neighbourhood
- Median school Score
- Lot size3,875 Sqft
- Year built2016
- Garage spaces2
- Mortgage payment
Welcome to 220 Auburn Meadows Crescent, a beautifully curated home that blends timeless design, everyday function, and a coveted location in the heart of Auburn Bay.Offering more than 2,500 square feet of refined living space, this three-bedroom, two-and-a-half-bathroom home captures the essence of comfortable luxury. Set on a peaceful street with no rear neighbours and backing directly onto Prince of Peace School and a quiet walking path, it offers the perfect balance of privacy, convenience, and community connection.Step inside and feel an immediate sense of calm. Wide-plank laminate flooring flows throughout the main level, setting a warm, contemporary tone. The kitchen anchors the home with dual quartz islands, built-in stainless-steel appliances, and generous storage. It is a space designed as much for conversation as for cooking. The open living and dining areas invite gathering, centered around a gas fireplace and a built-in stereo system that enhances every moment, whether it is a quiet evening in or a lively dinner with friends.From the dining area, step out onto your spacious deck and then down to the beautiful stamped-concrete patio, surrounded by thoughtfully landscaped gardens. This serene outdoor retreat extends your living space and offers a seamless connection to the greenspace beyond. Whether you’re enjoying your morning coffee or hosting an evening under the stars, it’s a setting designed for both relaxation and connection.Upstairs, a bright and spacious bonus room provides a versatile retreat for work or play. The primary suite feels like a private sanctuary with dual walk-in closets and a spa-inspired ensuite featuring quartz-topped double vanities and a deep soaker tub. Two additional bedrooms share a beautifully designed bathroom with double sinks and a separate shower and toilet area, offering both function and privacy for family or guests. Upper-level laundry completes the space, ensuring that practicality meets elegance at every turn .Additional highlights include central air conditioning, a double attached garage, and an unspoiled basement ready to be finished to your taste. Whether you envision a gym, media room, or guest suite, the possibilities are endless.Life in Auburn Bay means more than just a home. It is a lifestyle. Enjoy year-round lake access, parks and pathways, schools, boutique shops, restaurants, and the nearby South Health Campus.This is a home that truly has it all. Elevated design, thoughtful layout, and an irreplaceable location within one of Calgary’s most vibrant lake communities.Welcome home. (id:63267)
Home overview
- Cooling Central air conditioning
- Heat type Central heating
- # total stories 2
- Construction materials Poured concrete
- Fencing Fence
- # garage spaces 2
- # parking spaces 4
- Has garage (y/n) Yes
- # full baths 2
- # half baths 1
- # total bathrooms 3.0
- # of above grade bedrooms 3
- Flooring Laminate, tile
- Has fireplace (y/n) Yes
- Community features Lake privileges, fishing
- Subdivision Auburn bay
- Directions 2063796
- Lot desc Fruit trees, garden area, landscaped, lawn
- Lot dimensions 360
- Lot size (acres) 0.088954784
- Building size 2542
- Listing # A2260783
- Property sub type Single family residence
- Status Active
- Bathroom (# of pieces - 5) 3.97m X 1.75m
Level: 2nd - Family room 4.62m X 4.03m
Level: 2nd - Bathroom (# of pieces - 5) 3.99m X 3.58m
Level: 2nd - Bedroom 3.95m X 3.92m
Level: 2nd - Bedroom 4.61m X 4.13m
Level: 2nd - Laundry 2.43m X 1.85m
Level: 2nd - Primary bedroom 3.54m X 5.42m
Level: 2nd - Bathroom (# of pieces - 2) 2.41m X 0.89m
Level: Main - Living room 4.08m X 5.39m
Level: Main - Dining room 5.33m X 3.55m
Level: Main - Kitchen 6.53m X 4.19m
Level: Main
- Listing source url Https://www.realtor.ca/real-estate/28992063/220-auburn-meadows-crescent-se-calgary-auburn-bay
- Listing type identifier Idx

$-2,266
/ Month

