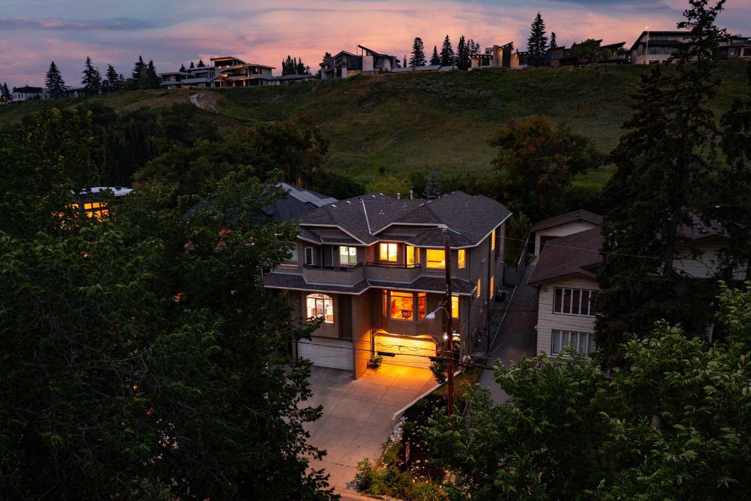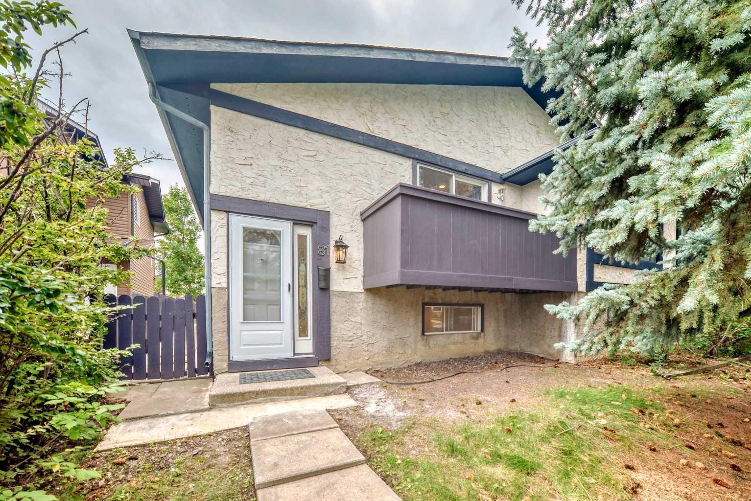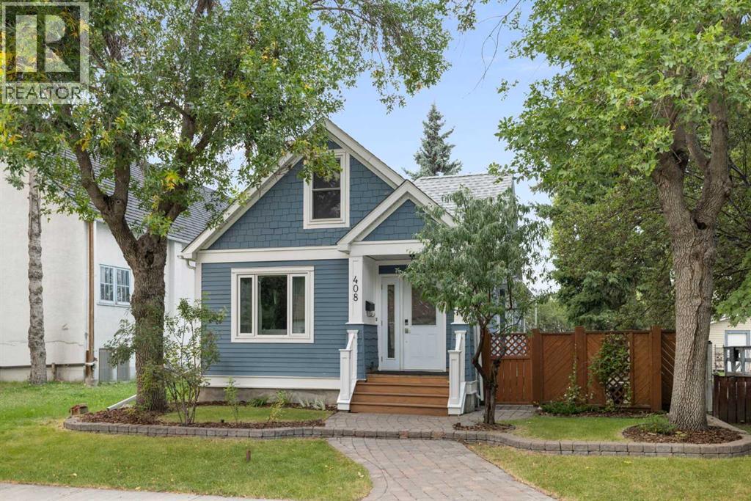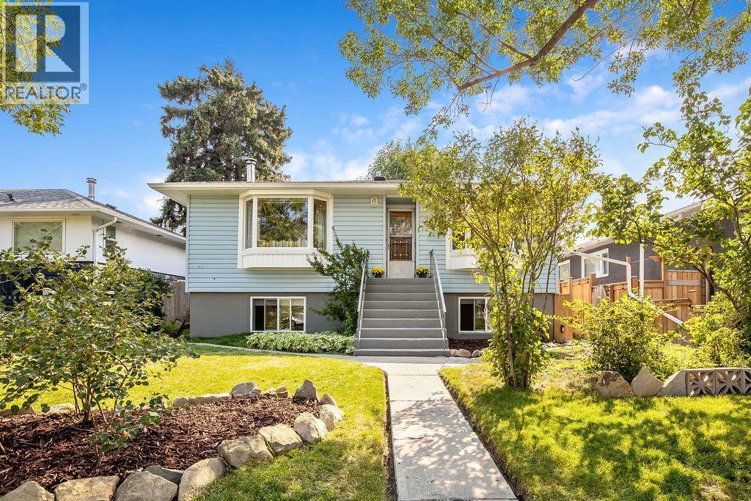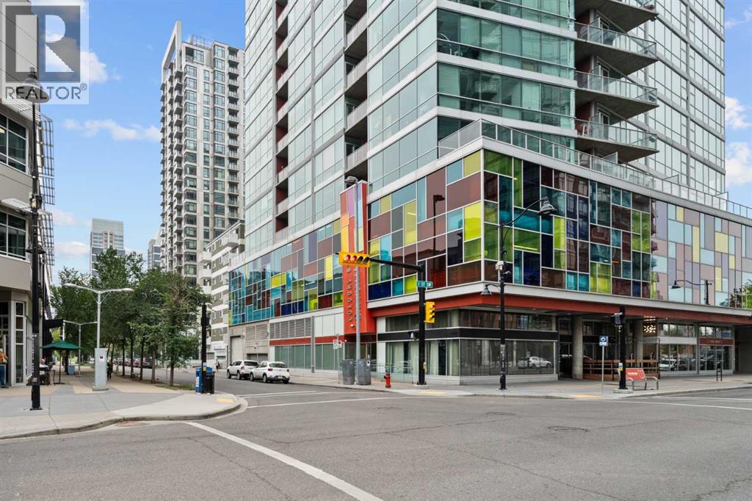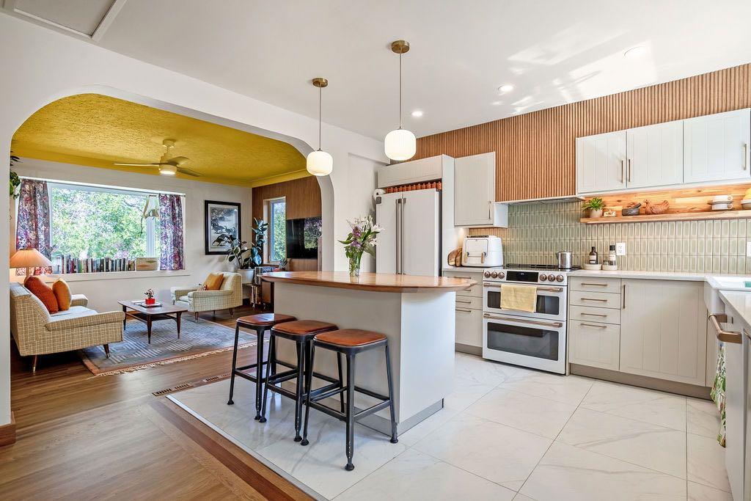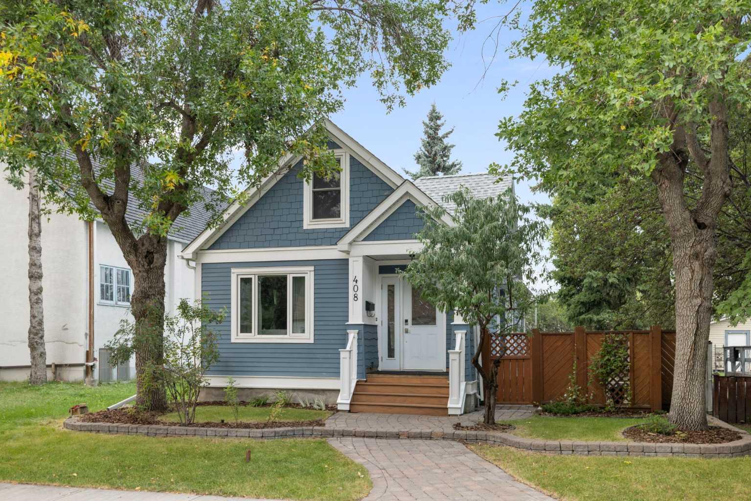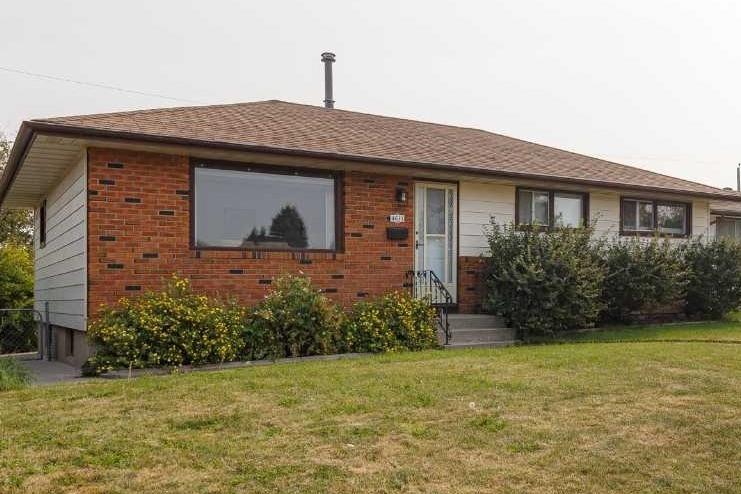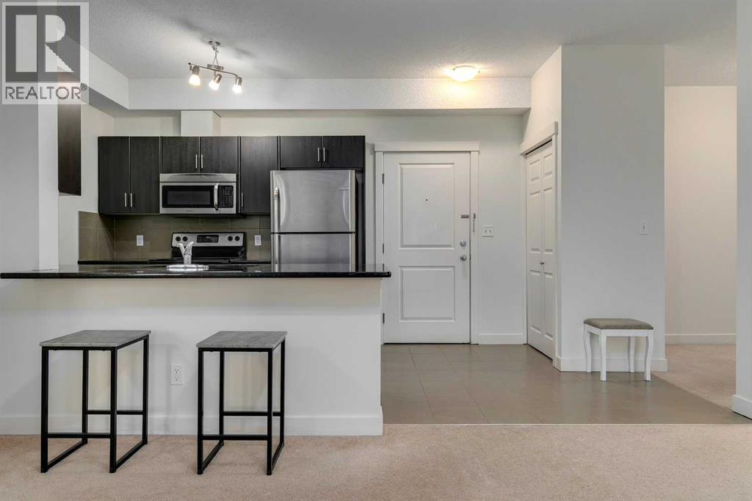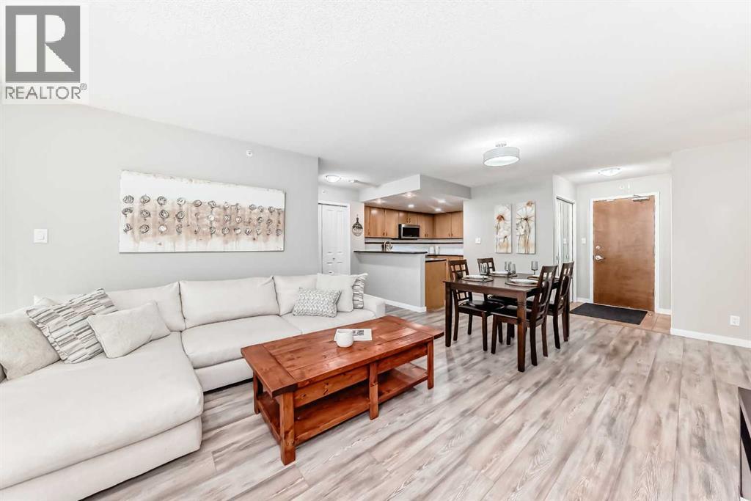- Houseful
- AB
- Calgary
- Cambrian Heights
- 220 Cardiff Dr NW
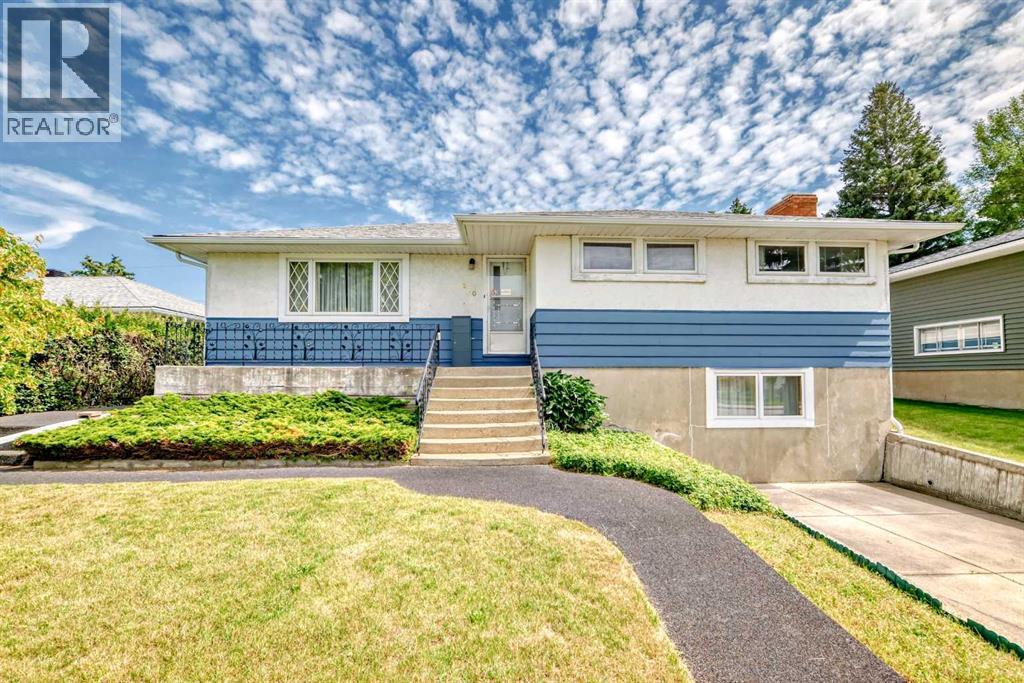
Highlights
Description
- Home value ($/Sqft)$567/Sqft
- Time on Houseful19 days
- Property typeSingle family
- StyleBungalow
- Neighbourhood
- Median school Score
- Year built1957
- Garage spaces2
- Mortgage payment
BACK ON THE MARKET PRICE DRAMATICALLY REDUCED BY $54,000 FOR QUICK SALE! 1190 sf bungalow with fully developed basement, 60ft x 100ft R-CG zoning in sought after location in matured community of Cambrian Heights. 3 bedrooms on main and 2 illegal bedrooms in basement, 10 minutes drive to Down Town, Sait, University of Calgary, Foothill Hospital, highway 1, hightway 2 and Nosehill Park.. Close to LRT and public transportion. Separate entrance to fully finished basement provides the financial support from a renter. With the R-CG zoning, you can plan to building 4 units if you wish in the future (Subject to buyer verifying and getting approval from City). Thus, a good holding property for investors. $5,000 incentive for buying appliances. (id:63267)
Home overview
- Cooling None
- Heat source Natural gas
- Heat type Forced air
- # total stories 1
- Construction materials Wood frame
- Fencing Fence
- # garage spaces 2
- # parking spaces 4
- Has garage (y/n) Yes
- # full baths 2
- # total bathrooms 2.0
- # of above grade bedrooms 5
- Flooring Carpeted, hardwood, laminate, linoleum
- Has fireplace (y/n) Yes
- Subdivision Cambrian heights
- Lot desc Fruit trees, garden area
- Lot dimensions 6000
- Lot size (acres) 0.14097744
- Building size 1190
- Listing # A2248992
- Property sub type Single family residence
- Status Active
- Bedroom 2.566m X 3.328m
Level: Basement - Family room 4.52m X 6.02m
Level: Basement - Bathroom (# of pieces - 4) 2.033m X 3.149m
Level: Basement - Storage 1.423m X 1.957m
Level: Basement - Laundry 2.947m X 3.405m
Level: Basement - Bedroom 5.715m X 3.328m
Level: Basement - Bathroom (# of pieces - 3) 1.271m X 2.185m
Level: Main - Bedroom 2.819m X 3.149m
Level: Main - Kitchen 4.191m X 3.734m
Level: Main - Other 1.067m X 2.819m
Level: Main - Dining room 2.719m X 3.277m
Level: Main - Bedroom 2.819m X 3.758m
Level: Main - Primary bedroom 3.557m X 3.328m
Level: Main - Living room 6.02m X 3.911m
Level: Main
- Listing source url Https://www.realtor.ca/real-estate/28742908/220-cardiff-drive-nw-calgary-cambrian-heights
- Listing type identifier Idx

$-1,800
/ Month

