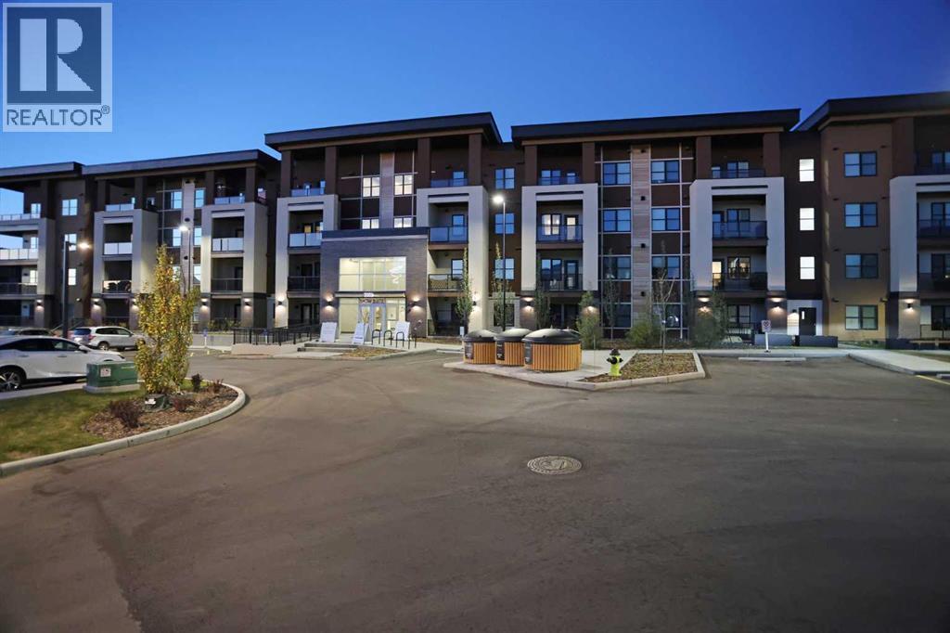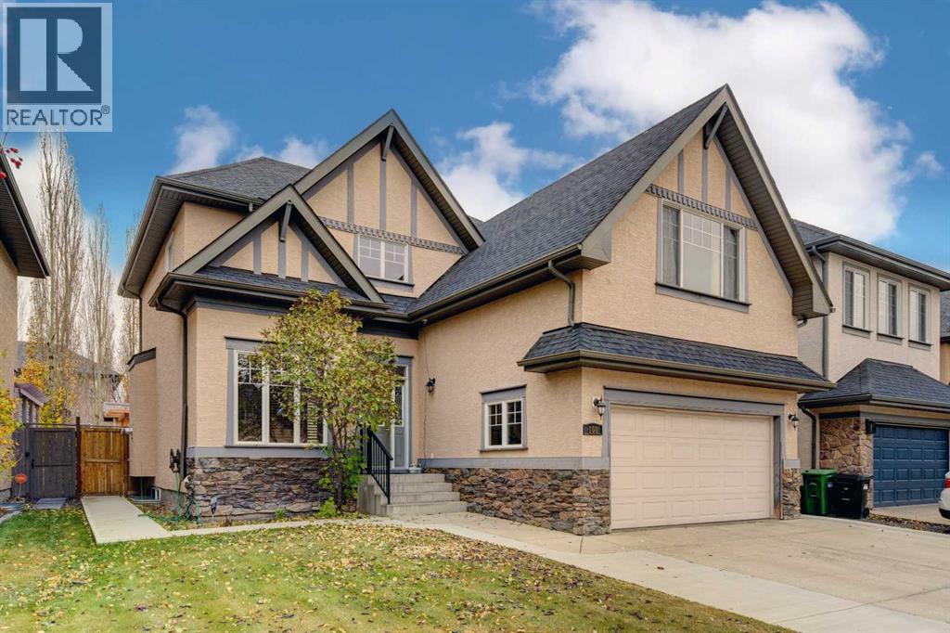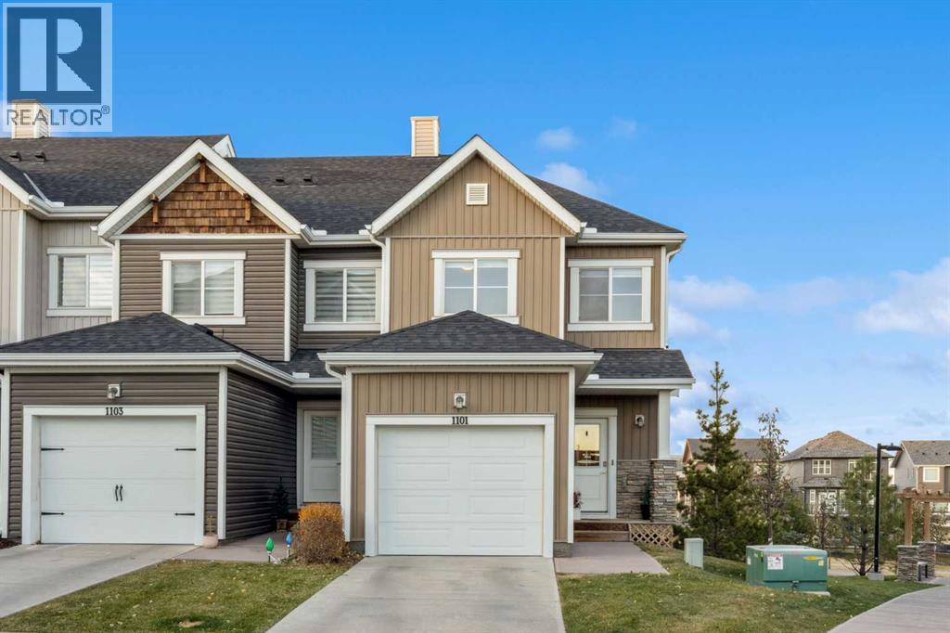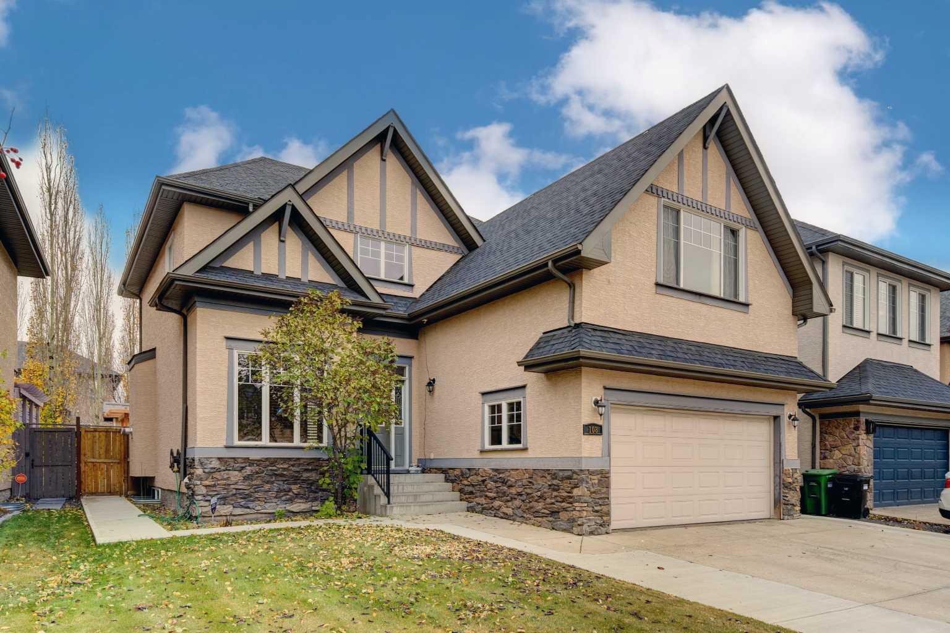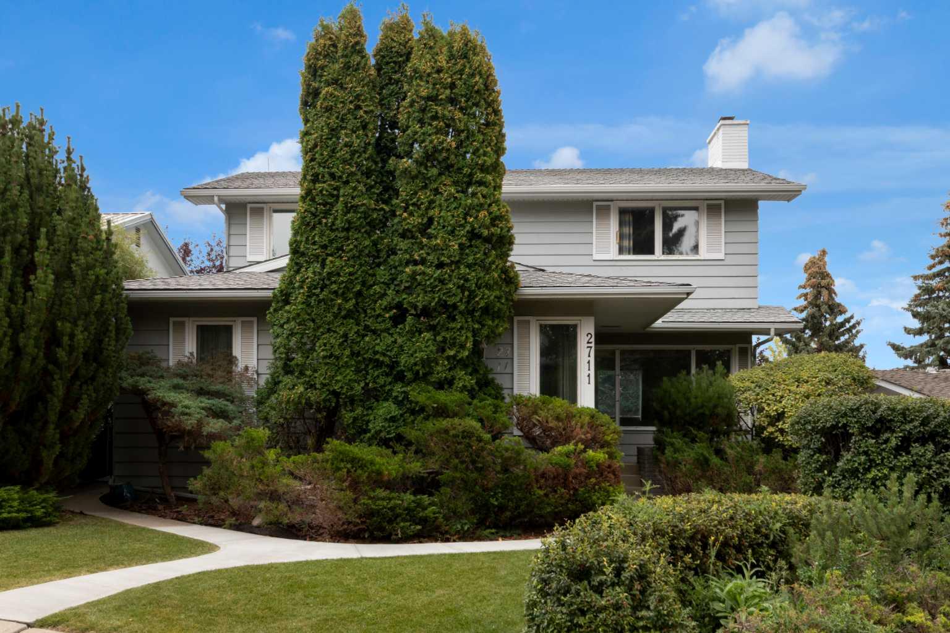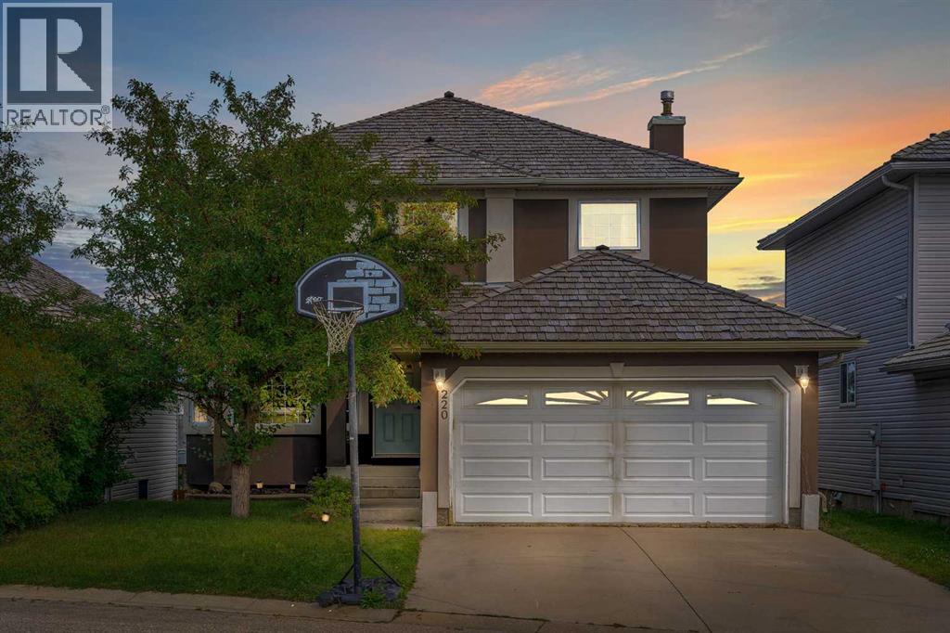
Highlights
Description
- Home value ($/Sqft)$377/Sqft
- Time on Houseful53 days
- Property typeSingle family
- Neighbourhood
- Median school Score
- Lot size4,639 Sqft
- Year built1998
- Garage spaces2
- Mortgage payment
Welcome to 220 Edgeridge Gardens NW, Calgary – Discover this spacious 2-storey walkout home in the highly sought-after Edgemont community. Offering nearly 3,500 sq. ft. of fully developed living space, this 4-bedroom, 4-bathroom property is perfect for growing families or anyone seeking a quiet, established neighbourhood in northwest Calgary. Enjoy a bright open-concept main floor with granite countertops, stainless steel appliances, and plenty of room for entertaining. Upstairs features four large bedrooms, including a primary suite with a private 4-piece ensuite. The fully finished walkout basement adds versatile living space ideal for a media room, home office, or guest accommodations. Additional highlights include a front-attached double garage, durable stucco exterior, and a large backyard perfect for kids, pets, and summer gatherings. Located close to top-rated schools, scenic parks, walking paths, shopping, restaurants, and quick transit access — everything you need is right here. Don’t miss this rare opportunity to own a walkout, double-garage, family home in Edgemont, one of Calgary’s most desirable northwest communities. Book your private showing today! (id:63267)
Home overview
- Cooling None
- Heat source Natural gas
- Heat type Central heating, forced air
- # total stories 2
- Fencing Fence
- # garage spaces 2
- # parking spaces 4
- Has garage (y/n) Yes
- # full baths 3
- # half baths 1
- # total bathrooms 4.0
- # of above grade bedrooms 5
- Flooring Carpeted, linoleum, tile
- Has fireplace (y/n) Yes
- Subdivision Edgemont
- Lot desc Landscaped, lawn
- Lot dimensions 431
- Lot size (acres) 0.106498644
- Building size 2336
- Listing # A2255755
- Property sub type Single family residence
- Status Active
- Bedroom 3.2m X 5.614m
Level: Basement - Recreational room / games room 6.834m X 5.386m
Level: Basement - Kitchen 3.301m X 3.658m
Level: Basement - Bathroom (# of pieces - 3) 2.795m X 1.753m
Level: Basement - Office 3.048m X 3.048m
Level: Main - Bathroom (# of pieces - 2) 1.396m X 1.524m
Level: Main - Living room 3.353m X 3.658m
Level: Main - Family room 4.596m X 4.42m
Level: Main - Breakfast room 3.176m X 2.515m
Level: Main - Kitchen 4.852m X 4.749m
Level: Main - Laundry 2.21m X 2.768m
Level: Main - Dining room 3.834m X 3.2m
Level: Main - Foyer 2.972m X 2.743m
Level: Main - Bathroom (# of pieces - 4) 3.328m X 3.353m
Level: Upper - Bathroom (# of pieces - 4) 3.328m X 3.353m
Level: Upper - Bedroom 3.377m X 3.505m
Level: Upper - Bathroom (# of pieces - 3) 2.158m X 2.414m
Level: Upper - Bedroom 3.024m X 3.453m
Level: Upper - Primary bedroom 5.791m X 3.658m
Level: Upper - Bedroom 4.063m X 2.768m
Level: Upper
- Listing source url Https://www.realtor.ca/real-estate/28841005/220-edgeridge-gardens-nw-calgary-edgemont
- Listing type identifier Idx

$-2,346
/ Month

