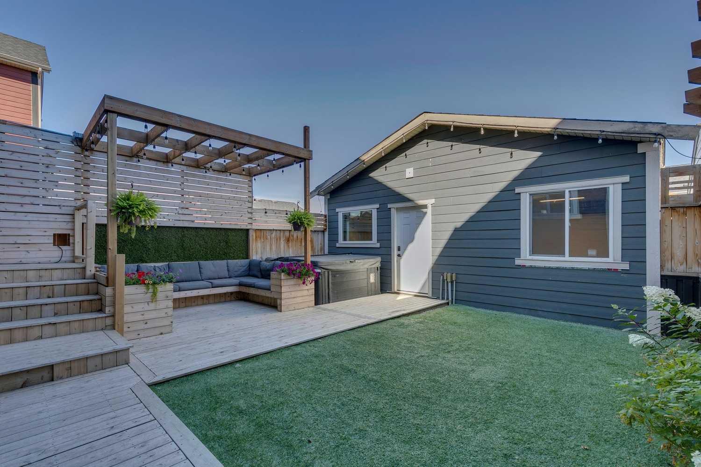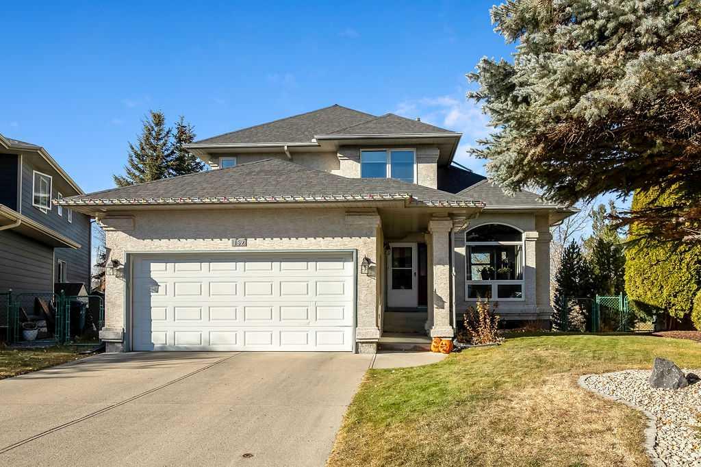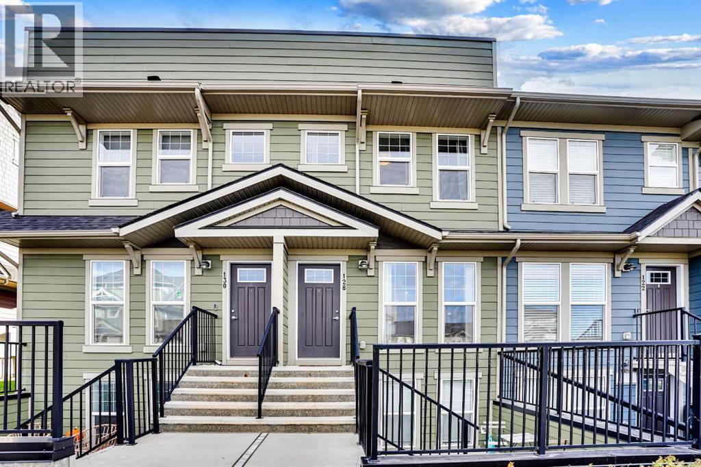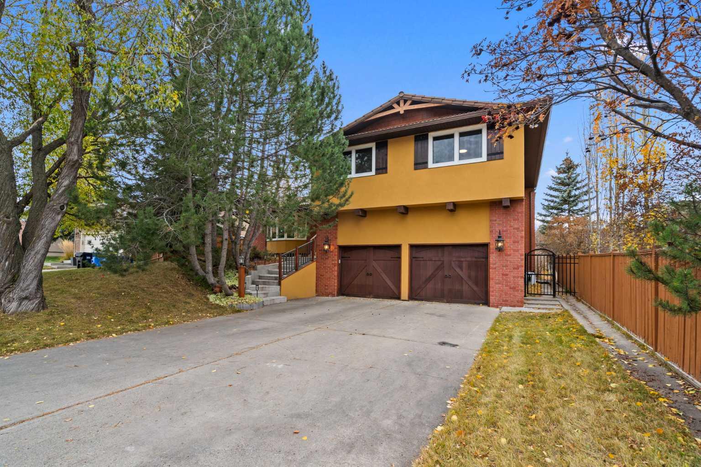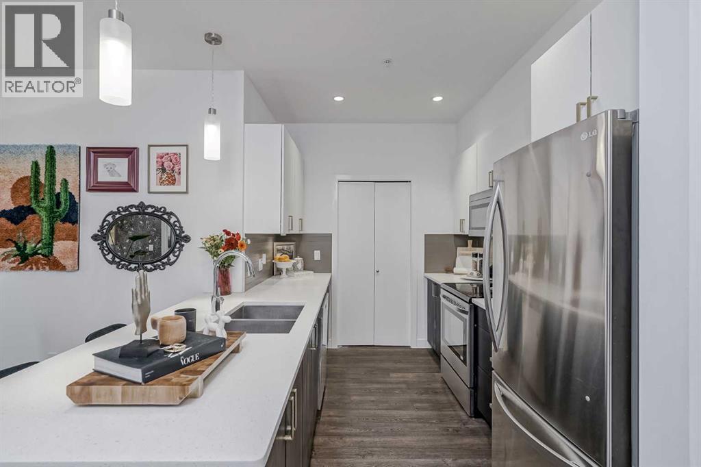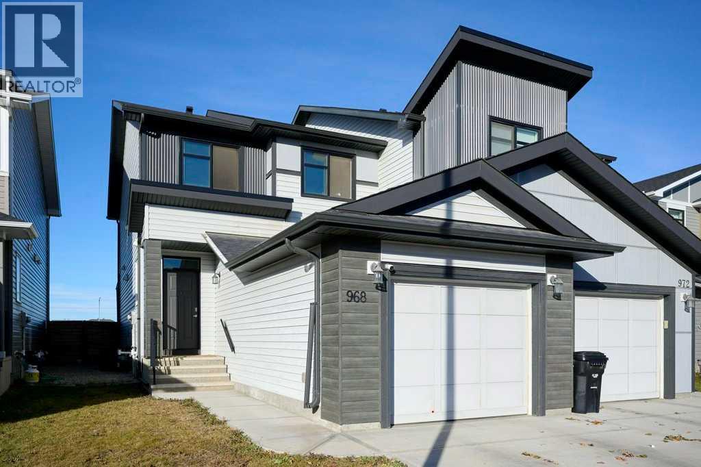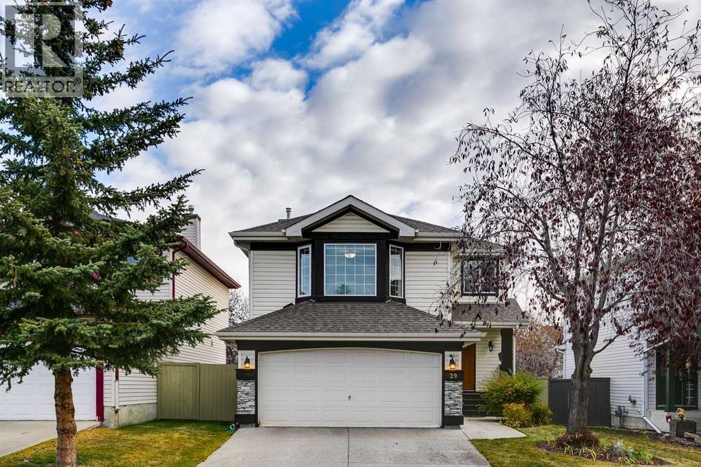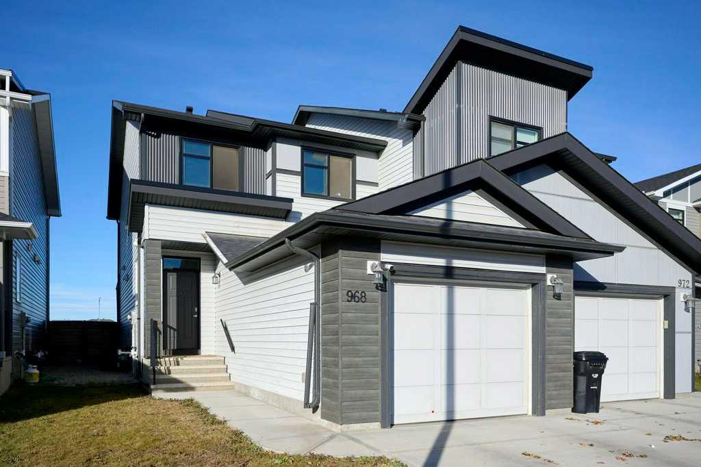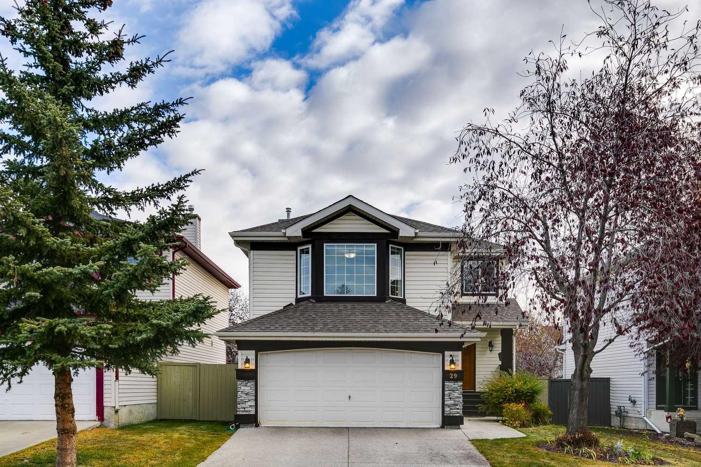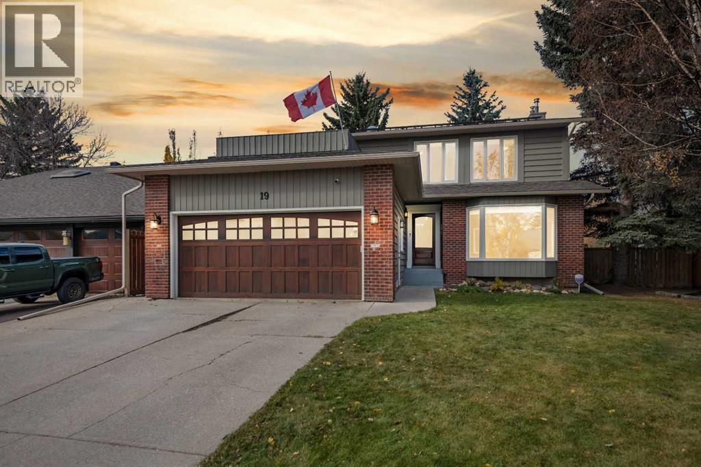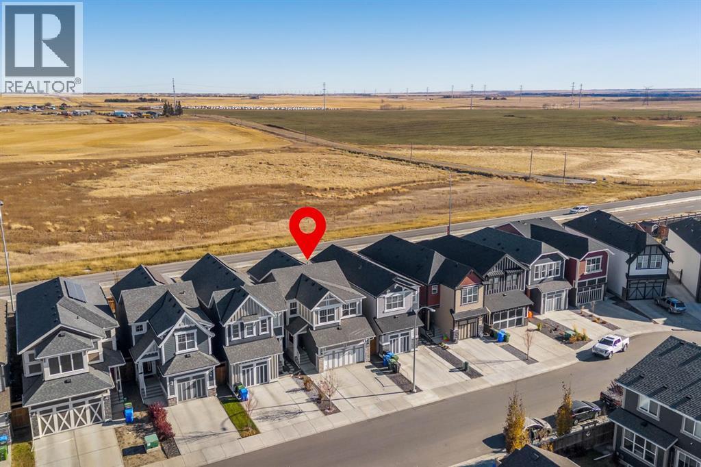- Houseful
- AB
- Calgary
- McKenzie Towne
- 220 Mckenzie Towne Close SE
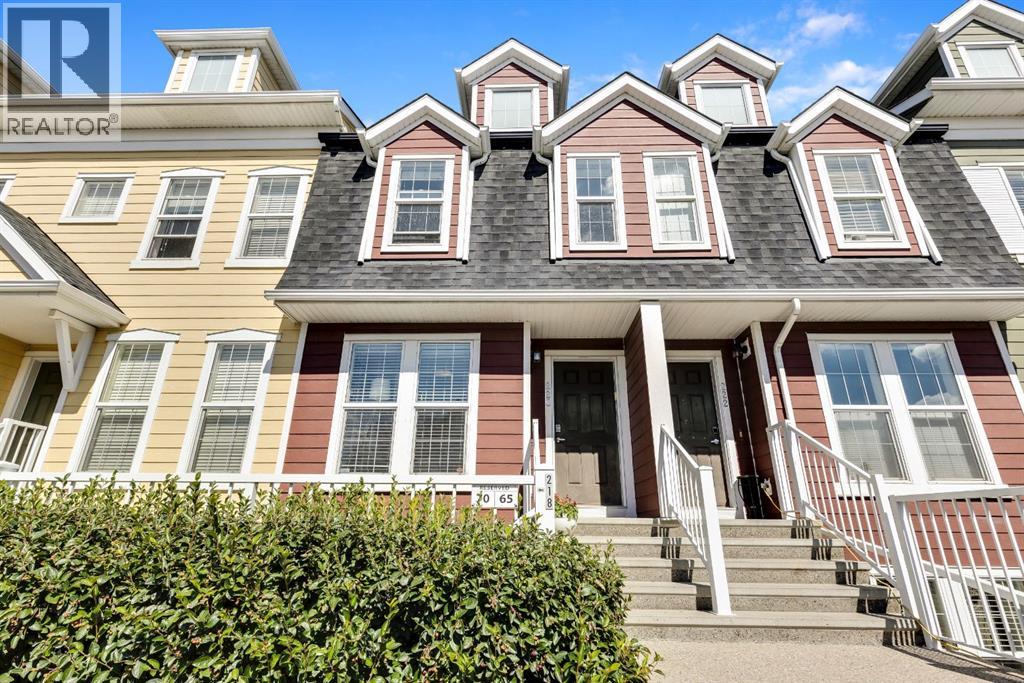
220 Mckenzie Towne Close SE
220 Mckenzie Towne Close SE
Highlights
Description
- Home value ($/Sqft)$335/Sqft
- Time on Housefulnew 7 days
- Property typeSingle family
- Neighbourhood
- Median school Score
- Year built2011
- Mortgage payment
**Open House - Saturday 12pm to 2pm & Sunday from 10am to 12pm** LOW CONDO FEES -ENERGY EFFICIENT - UPDATED - TWO ENSUITES - PARKING & BACKYARD! Located just minutes from Stoney Trail, Deerfoot Trail, Gyms, Shopping Centres, Restaurants, Schools, and much more. Enjoy LOW Condo Fees with this beautifully updated private home, EFFECIENTLY built by Zen Townhomes to SAVE ENERGY, perfectly situated in one of the brightest parts of the complex. Ideal for a growing family or first-time buyers looking for space and comfort. Step inside to a BRIGHT and inviting main floor, where NEW FLOORING and fresh paint create a clean, modern feel. The spacious living room flows seamlessly into the open-concept dining area and kitchen, complete with a pantry and direct access to your own PRIVATE, sun drenched BACKYARD, perfect for morning coffee, weekend BBQs, or outdoor gatherings with friends. A convenient half-bathroom on the main floor adds to the functionality of the space. Upstairs, you’ll find two generously sized bedrooms, each with its OWN FULL bathroom, offering comfort and privacy for everyone. Carpet has been removed and replaced with stylish, low-maintenance VINYL PLANK flooring throughout. To top it off, a 200 sq ft ATTIC space offers endless possibilities, use it for extra storage, a cozy reading nook, or finish it to create a personalized bonus room. Enjoy the convenience of your own PARKING spot right out front, and the peace of mind that comes with living in a well-maintained, family-friendly community. Don’t miss this opportunity to own a bright, thoughtfully renovated, move-in-ready home in an unbeatable location. Priced to sell! Call your favourite realtor for a viewing today! (id:63267)
Home overview
- Cooling None
- Heat type Forced air
- # total stories 2
- Construction materials Wood frame
- Fencing Fence
- # parking spaces 1
- # full baths 2
- # half baths 1
- # total bathrooms 3.0
- # of above grade bedrooms 2
- Flooring Vinyl plank
- Community features Pets allowed with restrictions
- Subdivision Mckenzie towne
- Lot size (acres) 0.0
- Building size 1100
- Listing # A2266228
- Property sub type Single family residence
- Status Active
- Bedroom 3.786m X 4.319m
Level: 2nd - Laundry 0.914m X 1.015m
Level: 2nd - Bathroom (# of pieces - 3) 1.829m X 2.134m
Level: 2nd - Primary bedroom 4.09m X 4.292m
Level: 2nd - Bathroom (# of pieces - 4) 1.676m X 2.438m
Level: 2nd - Bathroom (# of pieces - 2) 1.015m X 2.134m
Level: Main - Living room 3.353m X 4.395m
Level: Main - Other 1.271m X 1.548m
Level: Main - Dining room 2.844m X 3.1m
Level: Main - Kitchen 3.176m X 4.267m
Level: Main - Furnace 1.777m X 1.905m
Level: Main
- Listing source url Https://www.realtor.ca/real-estate/29019938/220-mckenzie-towne-close-se-calgary-mckenzie-towne
- Listing type identifier Idx

$-671
/ Month

