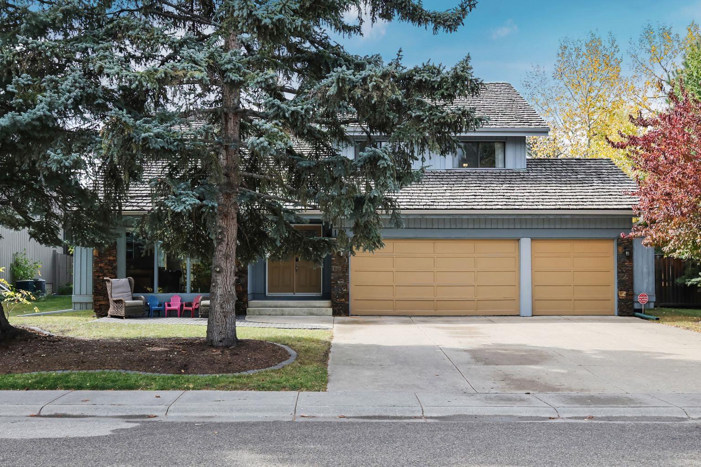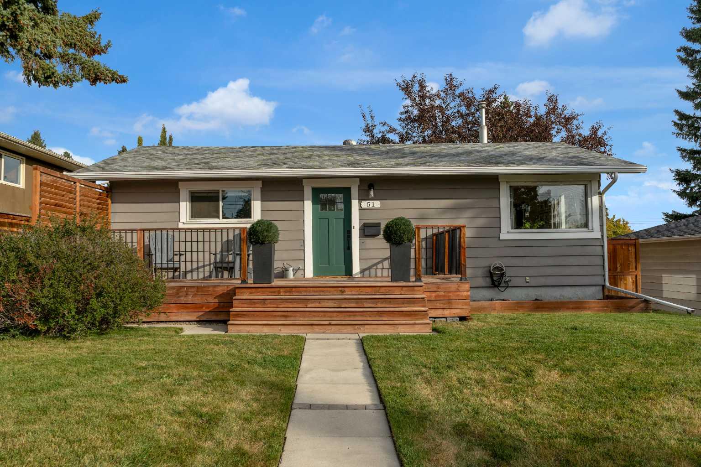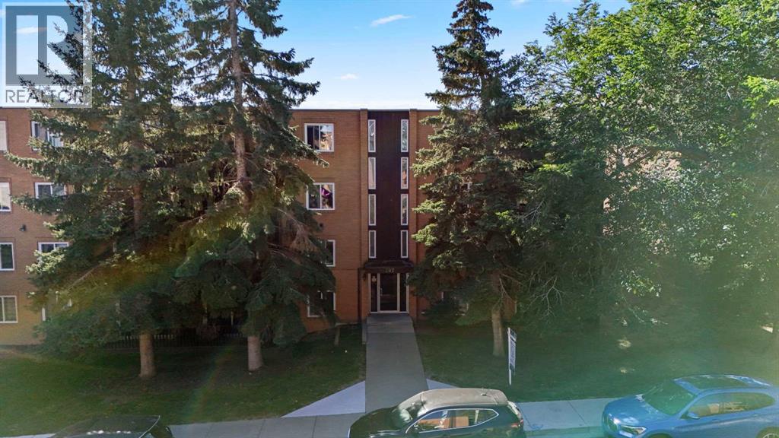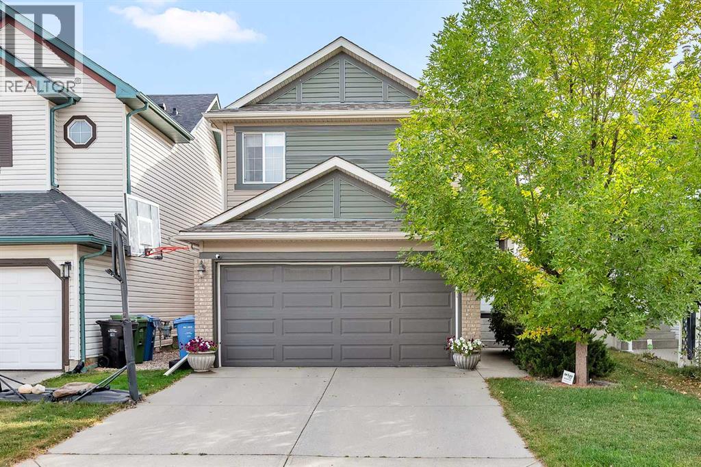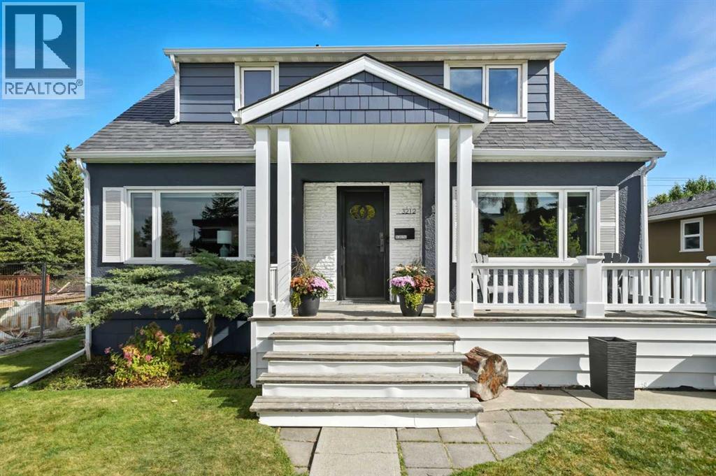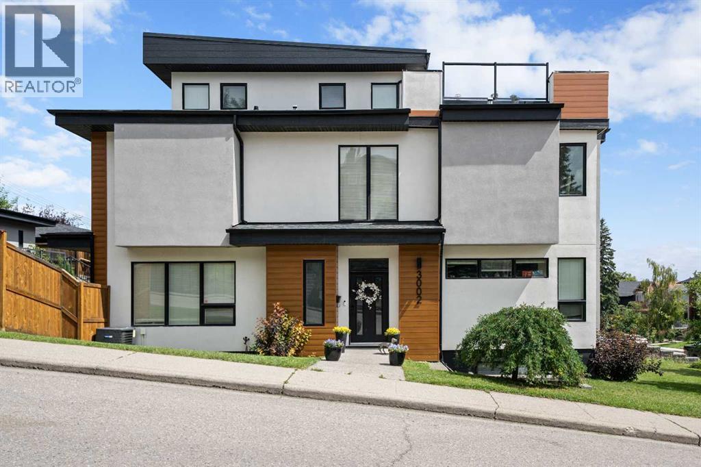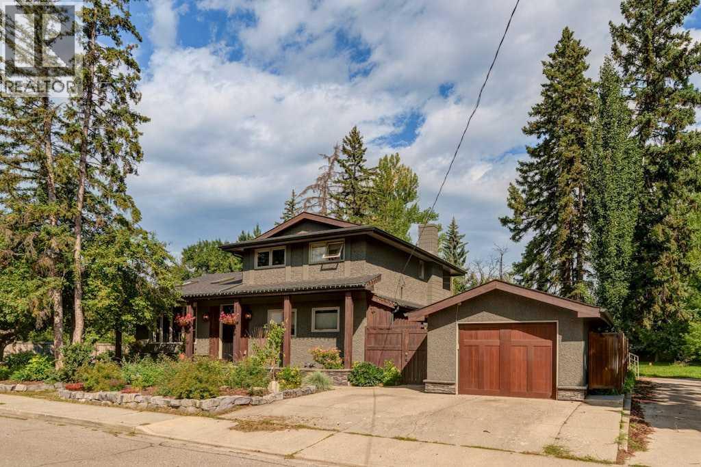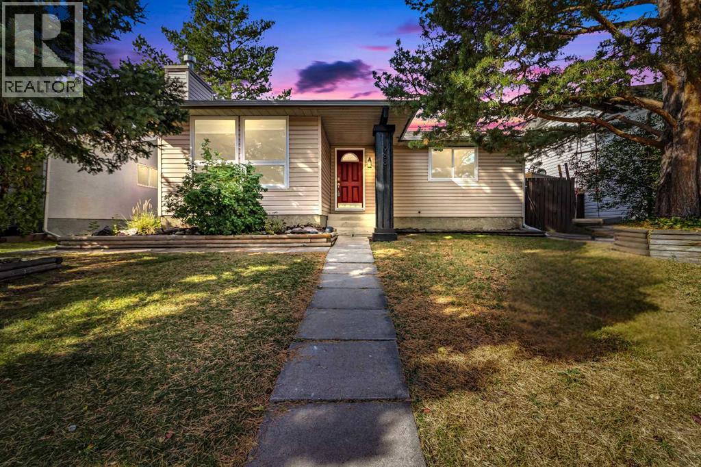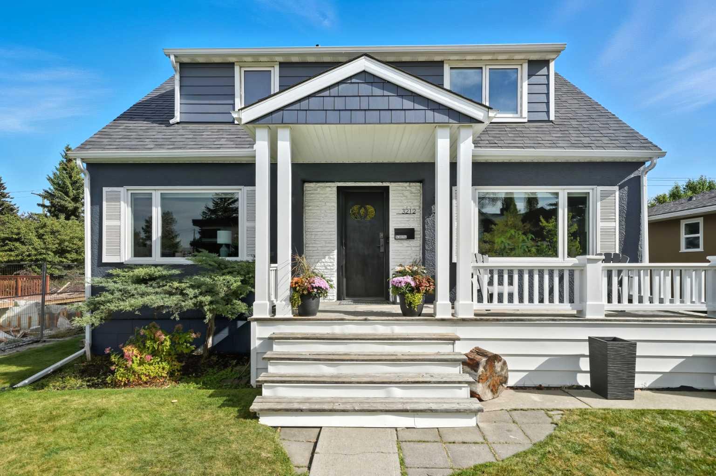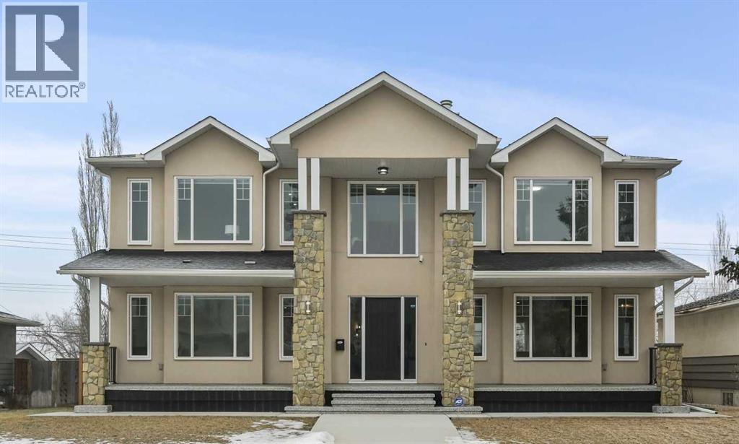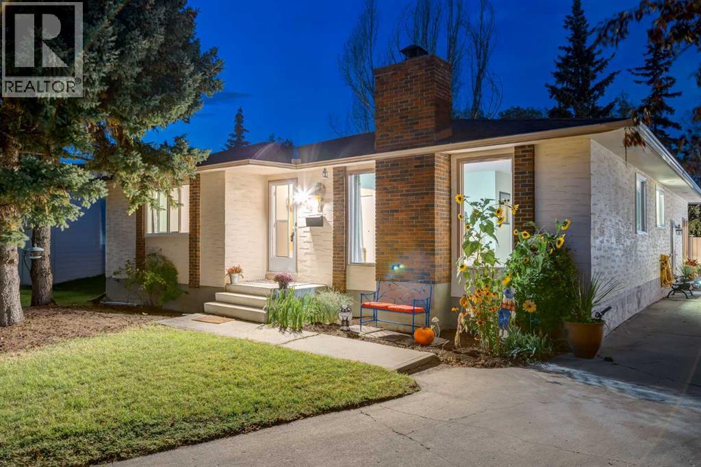
Highlights
Description
- Home value ($/Sqft)$514/Sqft
- Time on Housefulnew 1 hour
- Property typeSingle family
- StyleBungalow
- Neighbourhood
- Median school Score
- Lot size9,924 Sqft
- Year built1973
- Garage spaces2
- Mortgage payment
At the end of a quiet Oakridge cul-de-sac, this sprawling property welcomes you with a nearly 10,000 sq ft lot and a layout designed for comfortable family living. Step inside to a bright living room that flows into the dining area and kitchen—perfectly set up for everyday meals. From here, move into a spectacular family room with vaulted wood ceilings and a striking brick wood-burning fireplace that radiates warmth and character. Oak hardwood floors tie the spaces together with timeless appeal. The bedrooms are thoughtfully arranged with a private primary suite, complemented by two additional bedrooms and a full bath, offering plenty of space for family or guests. Downstairs, the partially finished lower level provides a spacious recreation room ideal for movie nights or game days, a fourth bedroom, a full bath, and even a sauna for the ultimate relaxation at home. The unfinished space is perfect for storage! Outside, the huge backyard becomes an extension of your living space with its cobblestone patio and low-maintenance landscaping—perfect for barbecues, gatherings, or simply unwinding in peace. An oversized double garage and front facing driveway offers ample parking and storage. Beyond the property, Oakridge offers some of Calgary’s most beloved amenities: enjoy the extensive pathway network and year-round activities at South Glenmore Park and the Glenmore Reservoir, explore the nature-rich trails of Weaselhead Flats, or spend a day at Southland Leisure Centre with its wave pool, arenas, and climbing wall. Families appreciate the Oakridge Community Association’s programs and seasonal skating, and its location, close to shopping, schools and local parks and playgrounds. Whether you choose to enjoy its timeless charm or renovate to suit your style, this property provides endless opportunity and is ripe with potential. (id:63267)
Home overview
- Cooling None
- Heat type Forced air
- # total stories 1
- Construction materials Wood frame
- Fencing Fence
- # garage spaces 2
- # parking spaces 4
- Has garage (y/n) Yes
- # full baths 2
- # half baths 1
- # total bathrooms 3.0
- # of above grade bedrooms 4
- Flooring Carpeted, hardwood
- Has fireplace (y/n) Yes
- Subdivision Oakridge
- Lot dimensions 922
- Lot size (acres) 0.22782308
- Building size 1703
- Listing # A2261199
- Property sub type Single family residence
- Status Active
- Storage 5.054m X 3.2m
Level: Basement - Bedroom 3.633m X 3.328m
Level: Basement - Laundry 3.176m X 1.219m
Level: Basement - Bathroom (# of pieces - 3) 1.829m X 1.829m
Level: Basement - Storage 3.353m X 1.728m
Level: Basement - Sauna 1.804m X 1.728m
Level: Basement - Recreational room / games room 7.925m X 3.962m
Level: Basement - Furnace 3.176m X 2.438m
Level: Basement - Living room 5.563m X 3.633m
Level: Main - Dining room 3.024m X 2.566m
Level: Main - Family room 5.563m X 4.929m
Level: Main - Kitchen 3.024m X 2.719m
Level: Main - Office 2.438m X 1.219m
Level: Main - Bathroom (# of pieces - 4) 2.515m X 1.5m
Level: Main - Other 1.804m X 1.347m
Level: Main - Breakfast room 2.591m X 2.286m
Level: Main - Bedroom 4.167m X 2.515m
Level: Main - Bedroom 3.2m X 3.1m
Level: Main - Bathroom (# of pieces - 2) 1.701m X 1.347m
Level: Main - Primary bedroom 3.658m X 3.505m
Level: Main
- Listing source url Https://www.realtor.ca/real-estate/28934887/220-oakridge-place-sw-calgary-oakridge
- Listing type identifier Idx

$-2,333
/ Month

