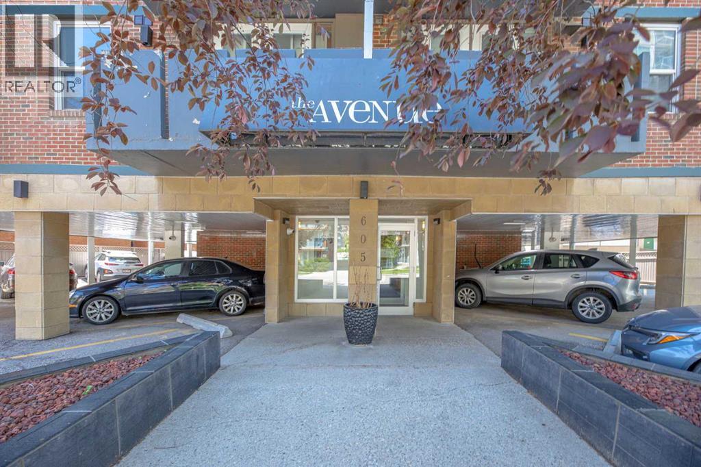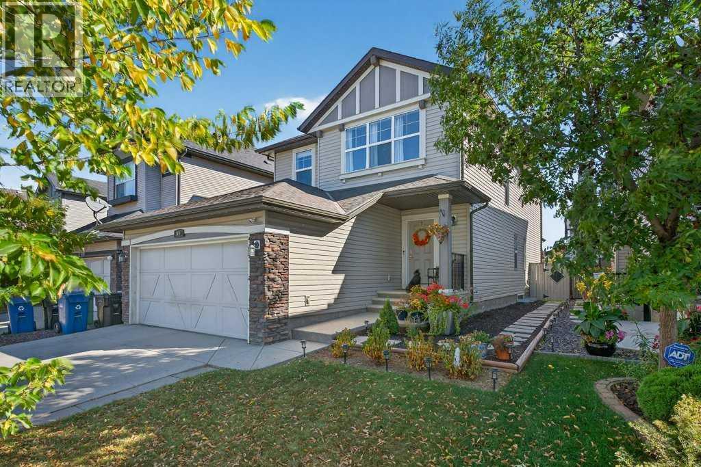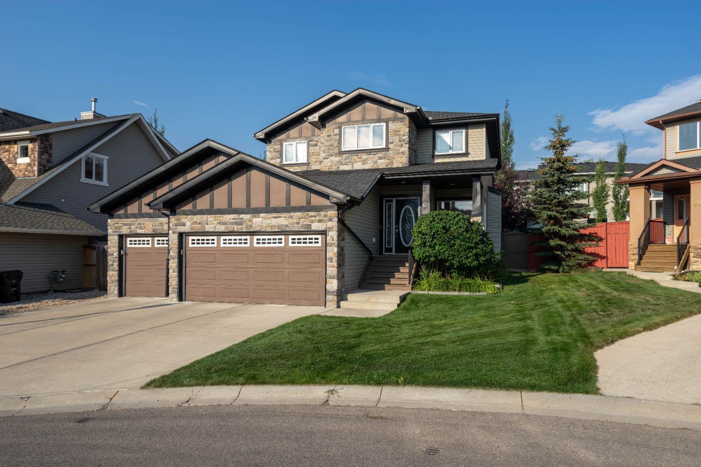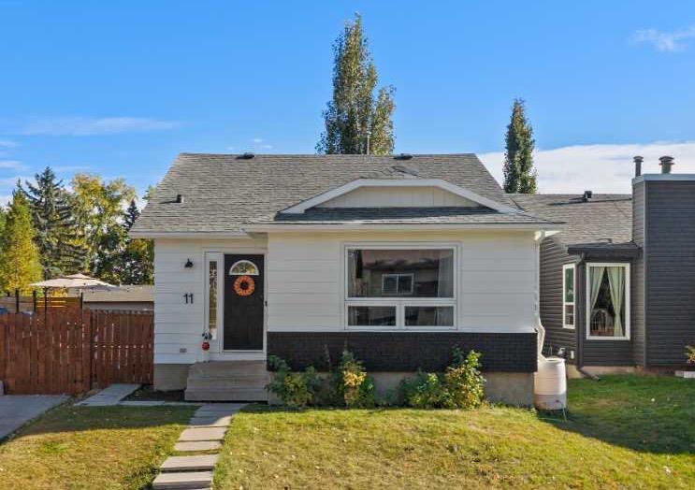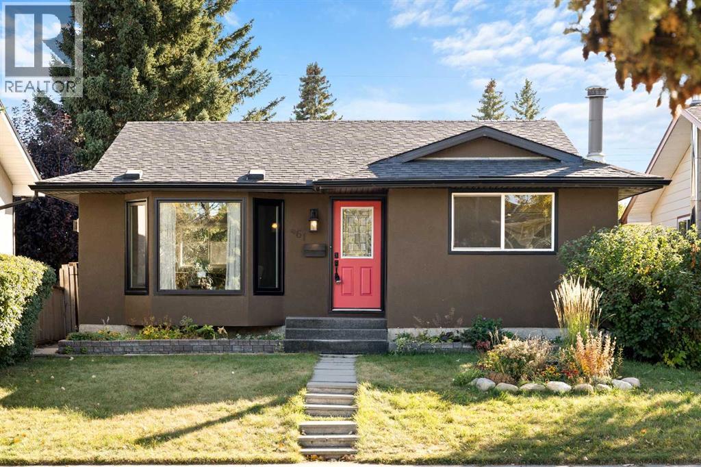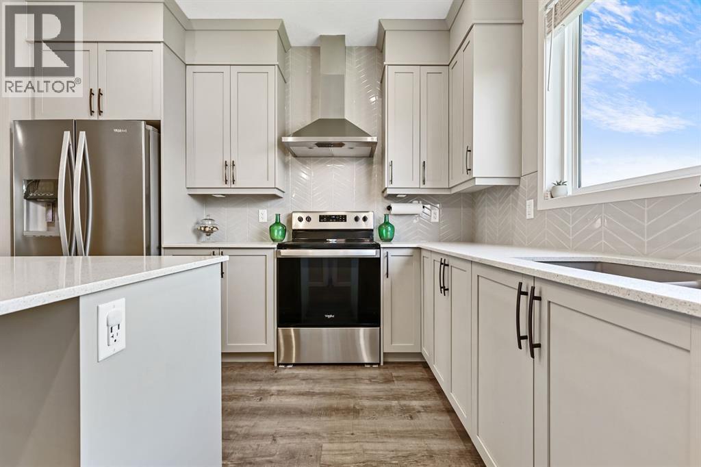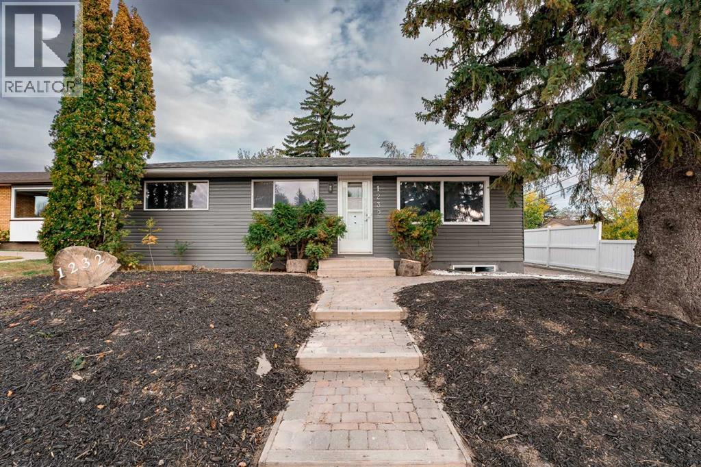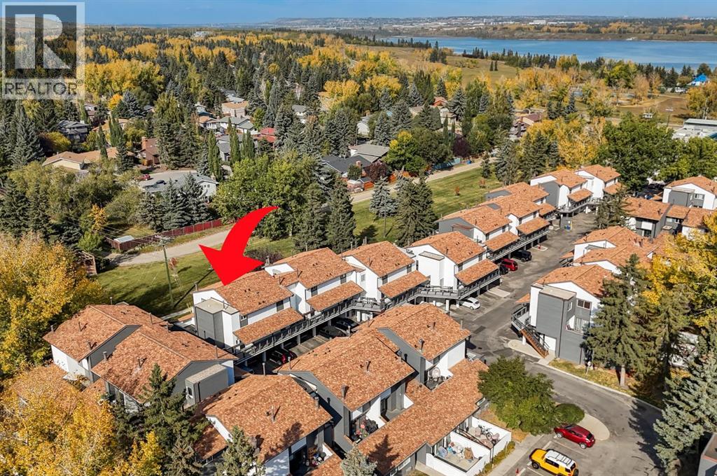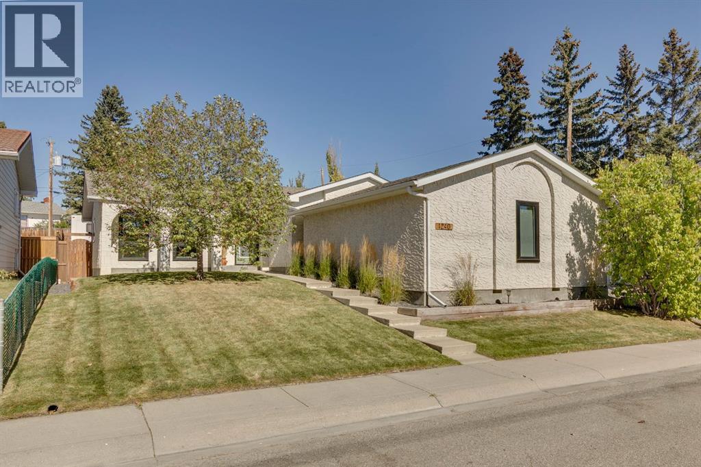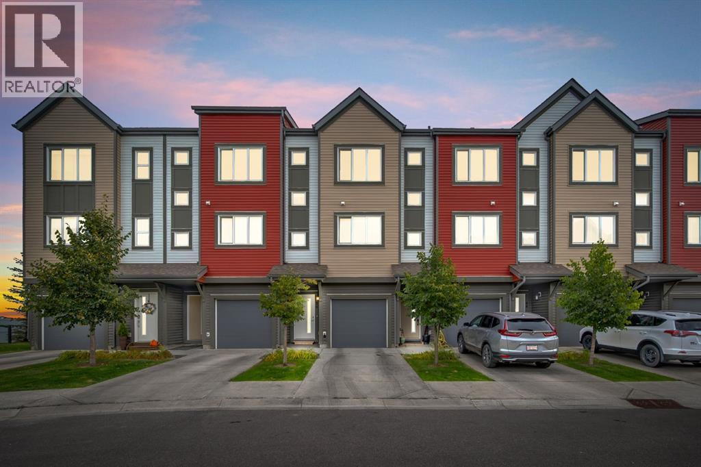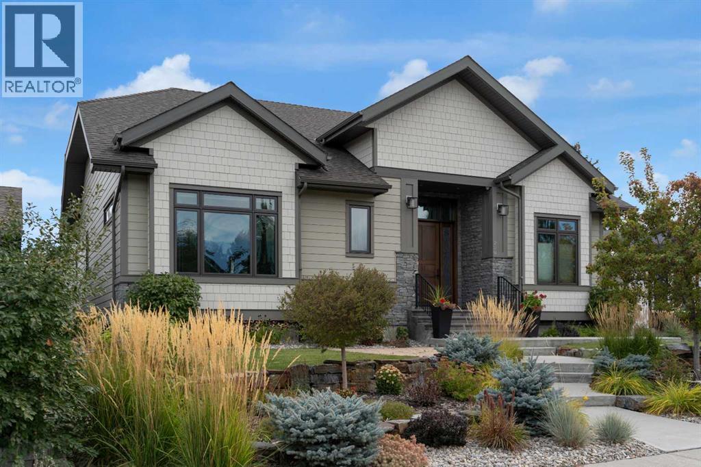
Highlights
Description
- Home value ($/Sqft)$930/Sqft
- Time on Housefulnew 31 minutes
- Property typeSingle family
- StyleBungalow
- Neighbourhood
- Median school Score
- Lot size6,437 Sqft
- Year built2018
- Garage spaces3
- Mortgage payment
Welcome to this extraordinary custom-built bungalow, offering over 2,000 sq. ft. on the main floor plus a fully finished basement. Built in 2019, this home beautifully combines timeless craftsmanship with modern design, creating a warm and inviting atmosphere in one of Calgary’s most established neighbourhoods.From the moment you enter, soaring ceilings and oversized windows set the tone for an airy, light-filled space. The open-concept main level flows seamlessly, anchored by a stunning kitchen that inspires gathering—complete with a large island, walk-in pantry, and high-end appliances. The adjoining living and dining areas open gracefully to the outdoors, perfect for hosting or quiet evenings at home.The primary suite is a private retreat, featuring expansive windows and a luxurious spa-inspired ensuite. Here, you’ll find a walk-in shower, dual vanities, and elegant finishes that make everyday living feel indulgent. A separate walk-in closet offers ample storage and thoughtful design, while convenient access to the main floor laundry is located just outside the suite for added practicality.The finished lower level extends your living space, with a generous recreation area, wet bar, wine cellar, fitness room, and two additional bedrooms—one with its own ensuite and walk-in closet. In-floor heating throughout ensures year-round comfort.Outside, the professionally landscaped yard is designed to impress, with multiple spaces for entertaining, relaxing, and enjoying the outdoors. An attached heated garage adds everyday convenience to this well-planned home.Blending sophistication with functionality, this property is more than a home—it’s a lifestyle. A rare opportunity to own a truly spectacular residence in a mature, welcoming community just steps away from Fish Creek Park’s endless walking and biking trails, The Bow Valley Ranch, Annie’s Café, and Park 96, while still enjoying quick access to Deerfoot Trail, plus a short drive to shopping, dining, and amen ities. Parkland offers the perfect balance of nature, convenience, and community spirit. Whether you’re raising a family or looking for a peaceful, connected place to call home! (id:63267)
Home overview
- Cooling Central air conditioning
- Heat source Natural gas
- Heat type Central heating, other, radiant heat, see remarks, in floor heating
- # total stories 1
- Construction materials Wood frame
- Fencing Fence
- # garage spaces 3
- # parking spaces 3
- Has garage (y/n) Yes
- # full baths 3
- # half baths 1
- # total bathrooms 4.0
- # of above grade bedrooms 3
- Flooring Hardwood, other, vinyl plank
- Has fireplace (y/n) Yes
- Subdivision Parkland
- Directions 1481904
- Lot desc Landscaped
- Lot dimensions 598
- Lot size (acres) 0.14776377
- Building size 2042
- Listing # A2260780
- Property sub type Single family residence
- Status Active
- Bathroom (# of pieces - 3) 2.338m X 1.5m
Level: Lower - Furnace 3.962m X 2.896m
Level: Lower - Recreational room / games room 7.772m X 6.834m
Level: Lower - Storage 2.21m X 1.676m
Level: Lower - Exercise room 4.596m X 4.496m
Level: Lower - Bedroom 3.938m X 4.471m
Level: Lower - Bedroom 5.13m X 4.776m
Level: Lower - Bathroom (# of pieces - 4) 1.804m X 3.176m
Level: Lower - Foyer 2.539m X 3.277m
Level: Main - Other 3.328m X 2.615m
Level: Main - Living room 4.572m X 5.258m
Level: Main - Pantry 2.134m X 2.539m
Level: Main - Kitchen 6.325m X 7.062m
Level: Main - Office 3.658m X 4.42m
Level: Main - Dining room 3.734m X 3.633m
Level: Main - Bathroom (# of pieces - 2) 2.134m X 1.548m
Level: Main - Laundry 3.353m X 2.234m
Level: Main - Other 2.743m X 3.048m
Level: Main - Bathroom (# of pieces - 4) 2.691m X 4.749m
Level: Main - Primary bedroom 4.191m X 5.715m
Level: Main
- Listing source url Https://www.realtor.ca/real-estate/28945088/220-parkwood-place-se-calgary-parkland
- Listing type identifier Idx

$-5,067
/ Month

