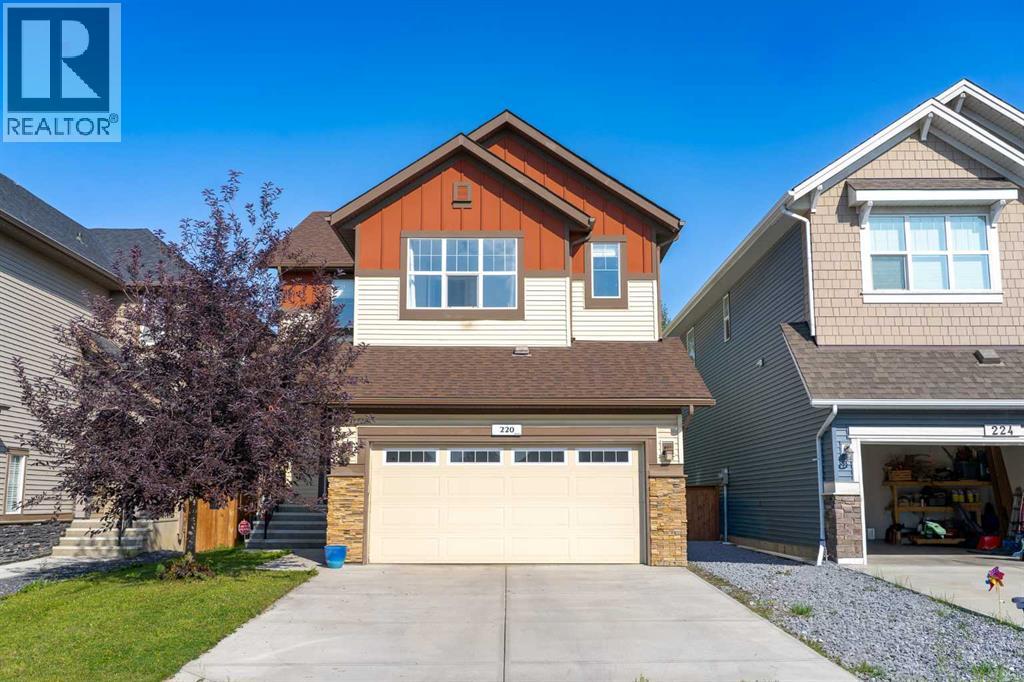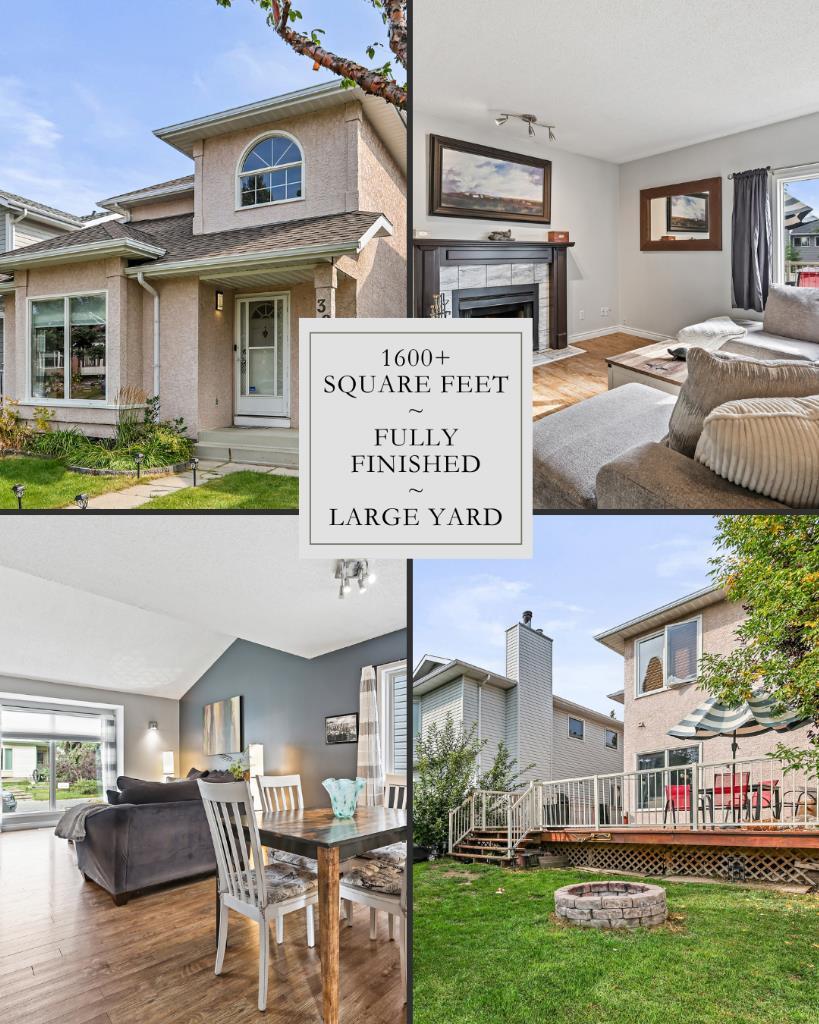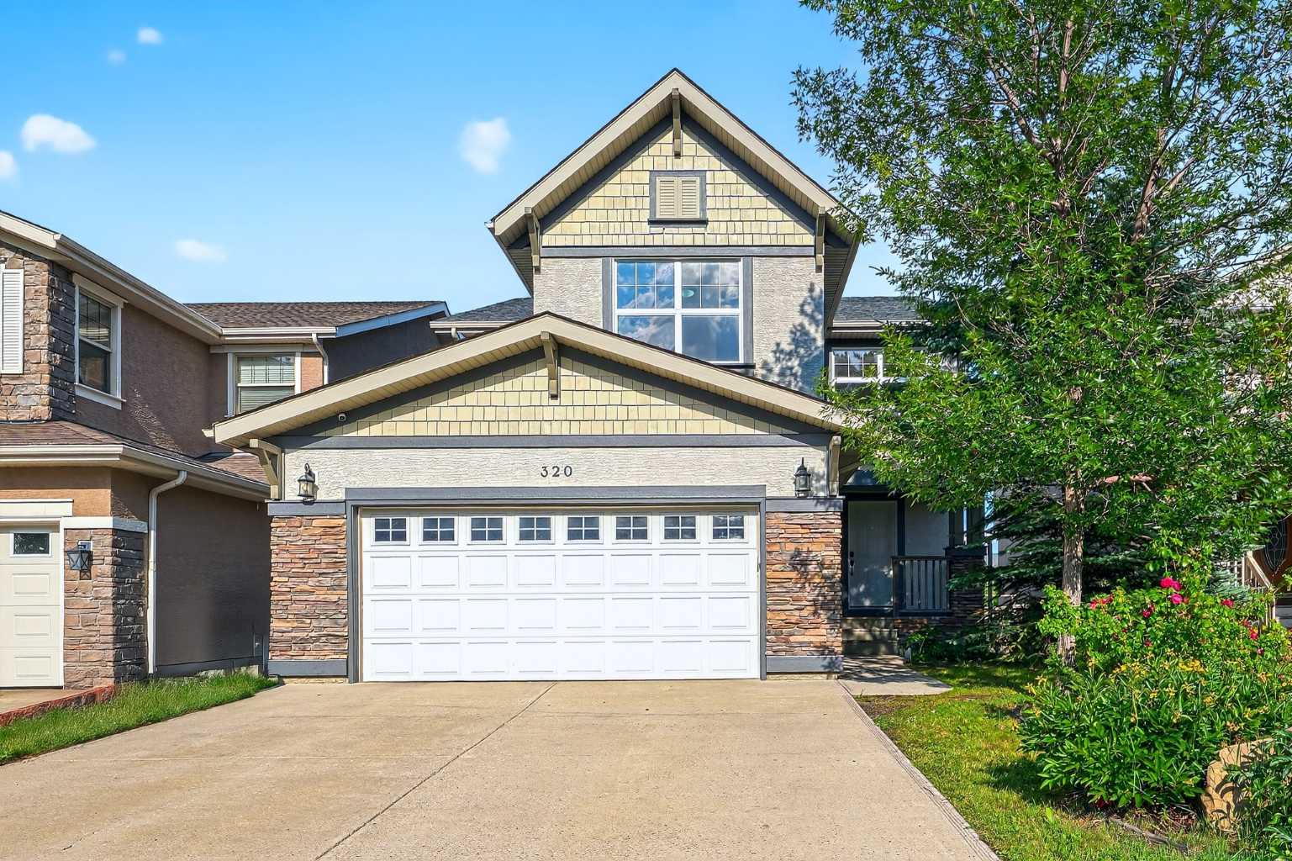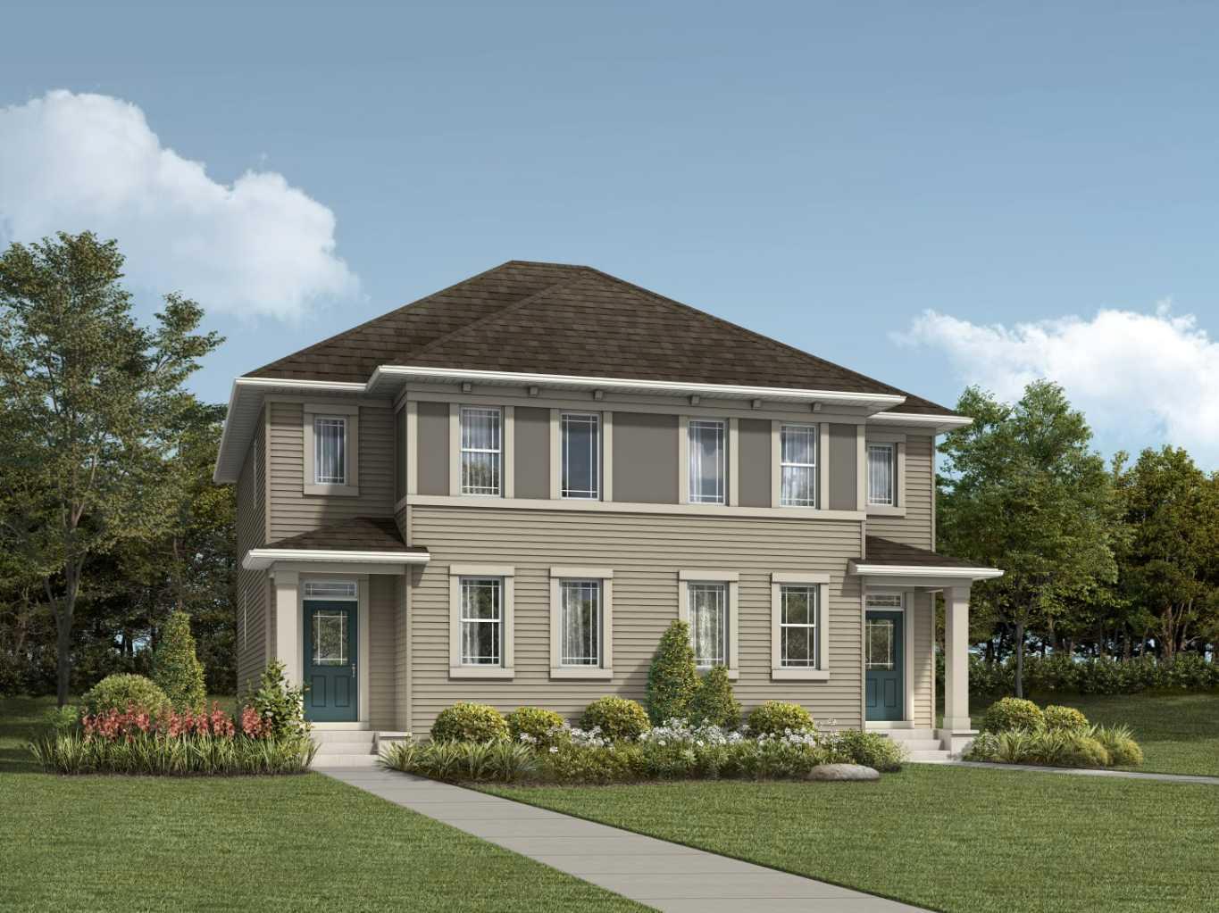
Highlights
Description
- Home value ($/Sqft)$344/Sqft
- Time on Houseful52 days
- Property typeSingle family
- Neighbourhood
- Median school Score
- Lot size4,101 Sqft
- Year built2016
- Garage spaces2
- Mortgage payment
Step into this spacious 2-storey detached home in the desirable community of Walden, offering over 2,400 sq.ft. of living space with 3 bedrooms, 2.5 bathrooms, and an attached double garage—perfect for your growing family. WALK-OUT BASEMENT and BACKS ONTO GREEN SPACE. The open-concept main floor is filled with natural light and features beautiful hardwood flooring throughout. A welcoming foyer leads to the bright living room, ideal for cozy evenings by the gas fireplace. The modern kitchen is equipped with quartz countertops, SS appliances, stylish cabinetry, a large pantry, and a generous island with seating, while the dining area opens to a large deck—perfect for entertaining or summer BBQs. A main floor office/flex space, mudroom, and 2-pc bath add everyday functionality, plus central A/C ensures year-round comfort. Upstairs, a central bonus/family room offers extra lounging space, along with a large laundry room, two generous bedrooms—each with walk-in closets—and a shared 3-pc bath. The primary suite features its own walk-in closet and a luxurious 5-pc ensuite with dual quartz vanities, a soaking tub, and a separate shower. The walk-out unfinished basement backs directly onto green space, ready for your personal touch. Other features include a rough-in gas line in the garage for heating the garage, and a 3-zone furnace system, all floors controlled separately. Outside, the fully fenced backyard provides plenty of room for kids to play and pets to roam. Ideally located near schools, shopping, transit, parks, pathways, recreation centres, and multiple golf courses—close to the Township Shopping Centre, numerous ponds and green spaces, the Wolf Willow off-leash dog park, All Saints High School, and the South Health Campus, with quick access to Macleod Trail, Stoney Trail, and Deerfoot Trail. Call to book your private viewings today! (id:63267)
Home overview
- Cooling Central air conditioning
- Heat type Forced air
- # total stories 2
- Construction materials Wood frame
- Fencing Fence
- # garage spaces 2
- # parking spaces 2
- Has garage (y/n) Yes
- # full baths 2
- # half baths 1
- # total bathrooms 3.0
- # of above grade bedrooms 3
- Flooring Carpeted, hardwood, tile
- Has fireplace (y/n) Yes
- Subdivision Walden
- Lot dimensions 381
- Lot size (acres) 0.09414381
- Building size 2409
- Listing # A2251781
- Property sub type Single family residence
- Status Active
- Kitchen 4.749m X 4.471m
Level: Main - Living room 3.481m X 4.852m
Level: Main - Bathroom (# of pieces - 2) 2.515m X 0.863m
Level: Main - Dining room 4.749m X 2.691m
Level: Main - Other 2.768m X 2.006m
Level: Main - Foyer 3.353m X 2.615m
Level: Main - Office 3.024m X 2.768m
Level: Main - Bedroom 3.709m X 3.072m
Level: Upper - Bonus room 6.02m X 4.243m
Level: Upper - Bedroom 3.987m X 3.481m
Level: Upper - Other 1.929m X 2.667m
Level: Upper - Laundry 3.301m X 1.701m
Level: Upper - Primary bedroom 4.292m X 4.953m
Level: Upper - Bathroom (# of pieces - 5) 3.886m X 4.548m
Level: Upper - Bathroom (# of pieces - 3) 3.277m X 1.548m
Level: Upper
- Listing source url Https://www.realtor.ca/real-estate/28792767/220-walgrove-heath-se-calgary-walden
- Listing type identifier Idx

$-2,213
/ Month












