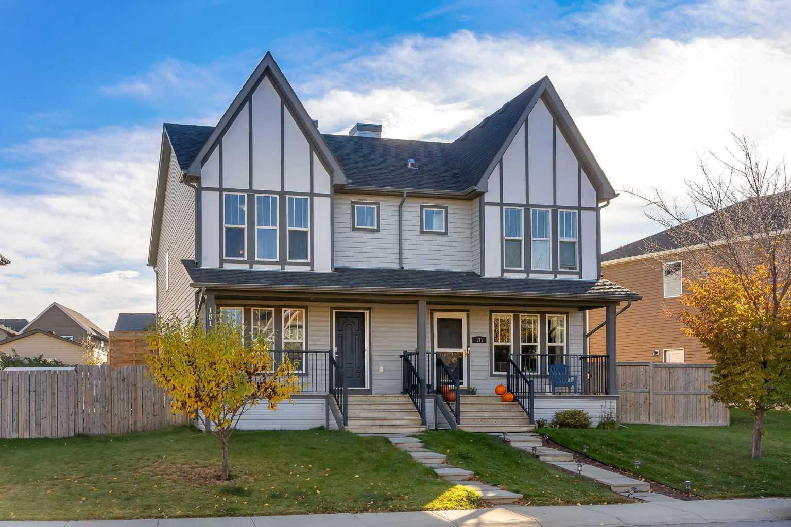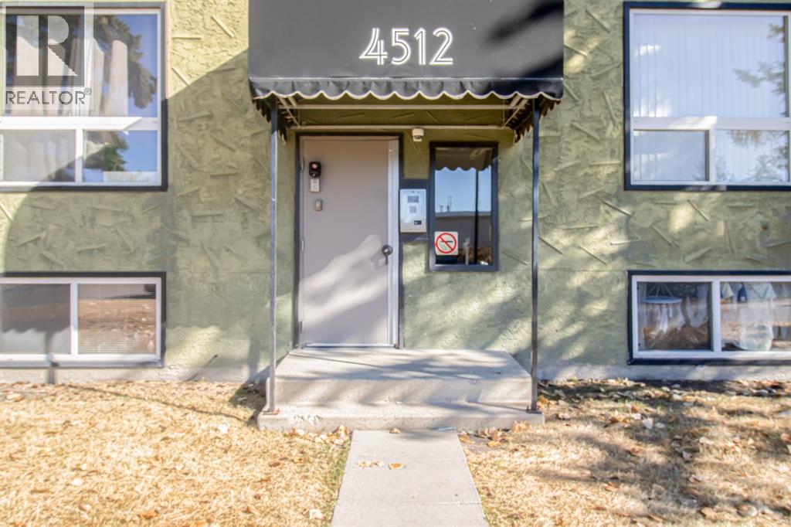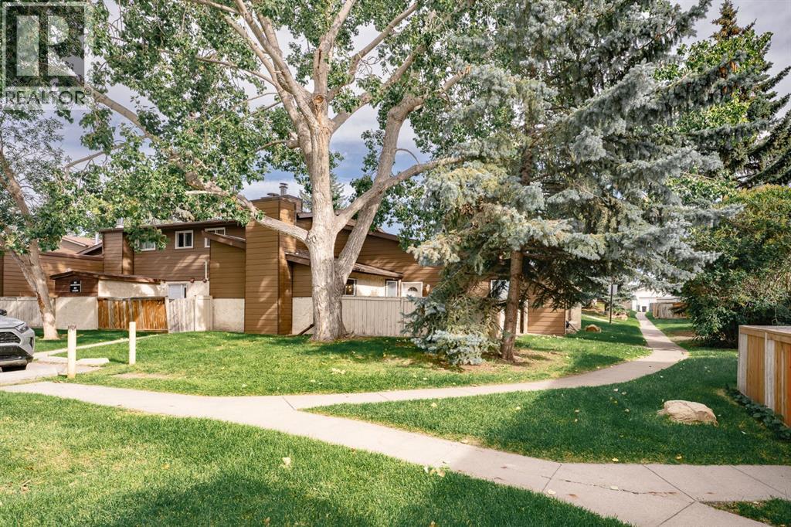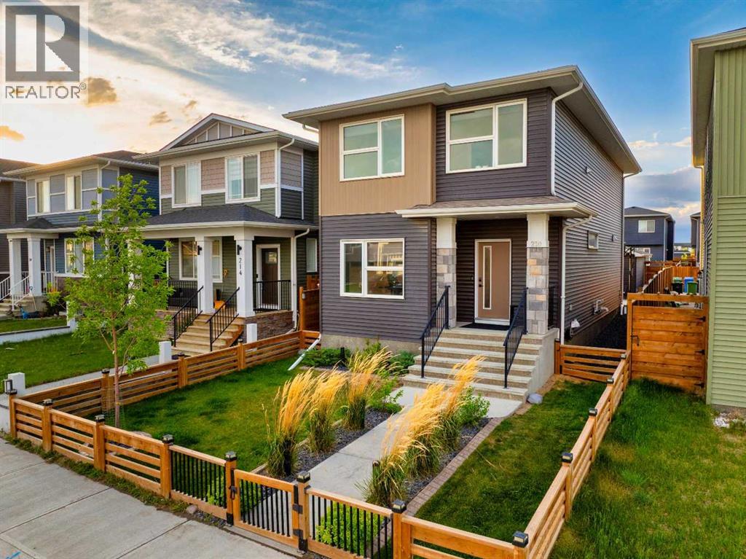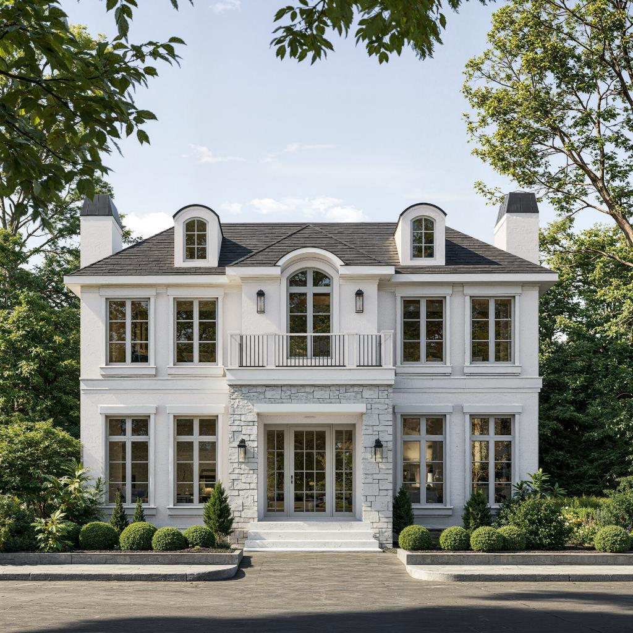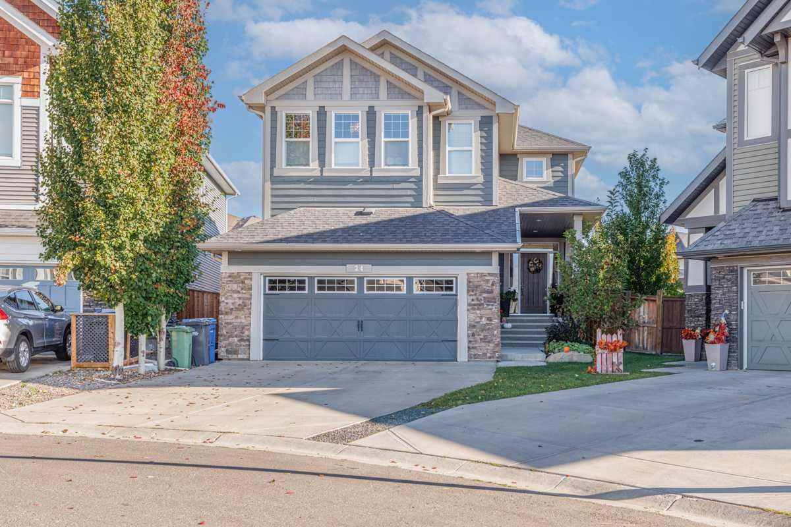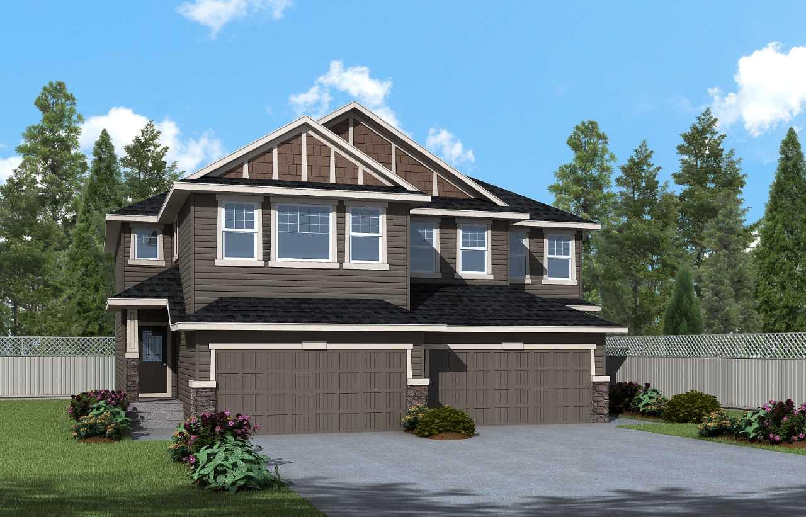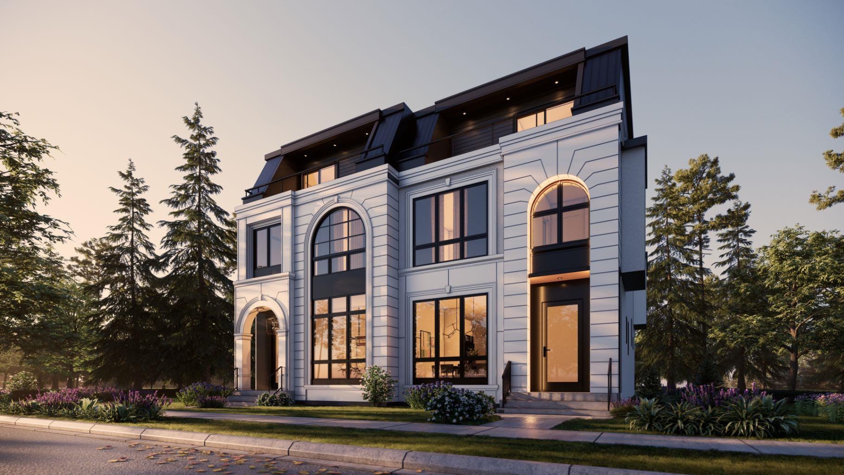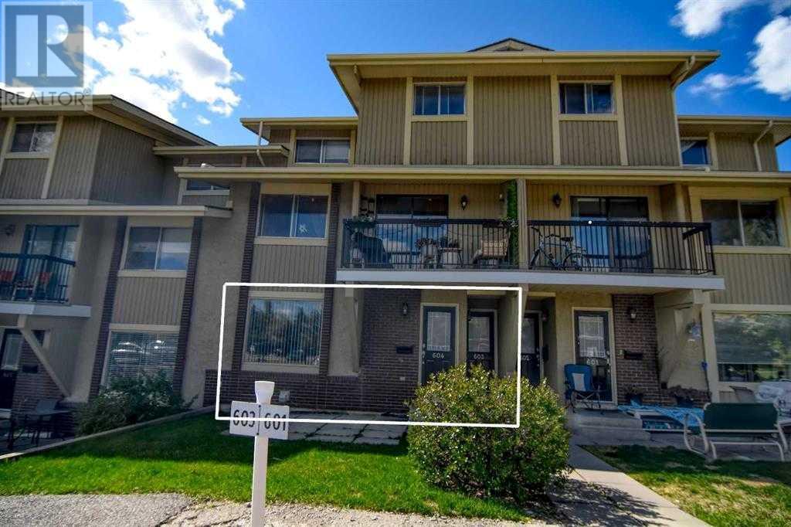
2200 Woodview Drive Sw Unit 604
2200 Woodview Drive Sw Unit 604
Highlights
Description
- Home value ($/Sqft)$322/Sqft
- Time on Houseful117 days
- Property typeSingle family
- Neighbourhood
- Median school Score
- Year built1978
- Mortgage payment
Situated in the desirable community of Woodlands, this bright and well-maintained home is perfect for first time buyers, downsizes, or investors. The functional layout features a spacious kitchen with plenty of counter space & central island, a large living room ideal for relaxing or entertaining, a dedicated dining area, in-suite laundry, and storage throughout. This home features 2 good sized bedrooms and a shared 4pc bathroom (tub/shower combo), offering comfortable and practical living. Enjoy the convenience of an assigned parking stall and an unbeatable location just steps from Fish Creek Provincial Park, schools, transit, and all major amenities, with quick access to Stoney Trail for easy commuting. Whether you're looking to call it home or add a great property to your rental portfolio, this is a fantastic opportunity. Don’t miss out, schedule your showing today! *Please note this property is vacant and some images are virtually staged!* (id:55581)
Home overview
- Cooling None
- Heat source Natural gas
- Heat type Forced air
- # total stories 1
- Construction materials Wood frame
- Fencing Not fenced
- # parking spaces 1
- # full baths 1
- # total bathrooms 1.0
- # of above grade bedrooms 2
- Flooring Carpeted, laminate, tile
- Community features Pets allowed with restrictions
- Subdivision Woodlands
- Lot size (acres) 0.0
- Building size 853
- Listing # A2234862
- Property sub type Single family residence
- Status Active
- Bedroom 3.834m X 2.286m
Level: Main - Storage 2.158m X 1.042m
Level: Main - Foyer 1.777m X 1.576m
Level: Main - Kitchen 3.124m X 2.49m
Level: Main - Bathroom (# of pieces - 4) 2.539m X 2.414m
Level: Main - Primary bedroom 3.758m X 3.301m
Level: Main - Dining room 2.438m X 2.286m
Level: Main - Living room 3.938m X 3.328m
Level: Main
- Listing source url Https://www.realtor.ca/real-estate/28525415/604-2200-woodview-drive-sw-calgary-woodlands
- Listing type identifier Idx

$-380
/ Month

