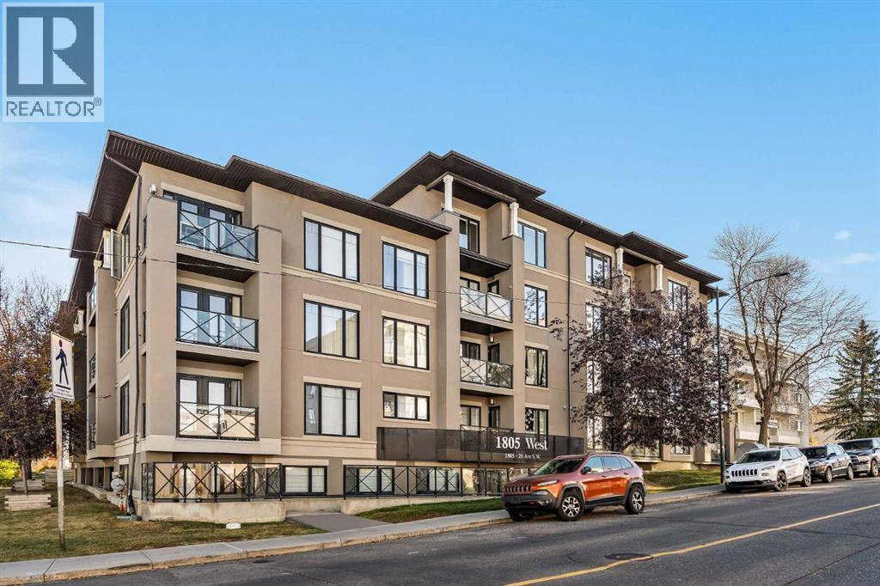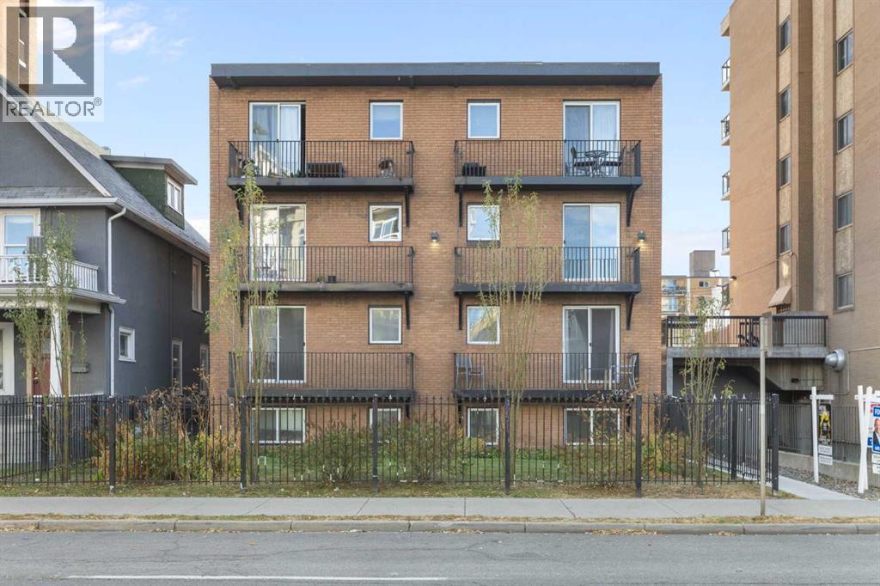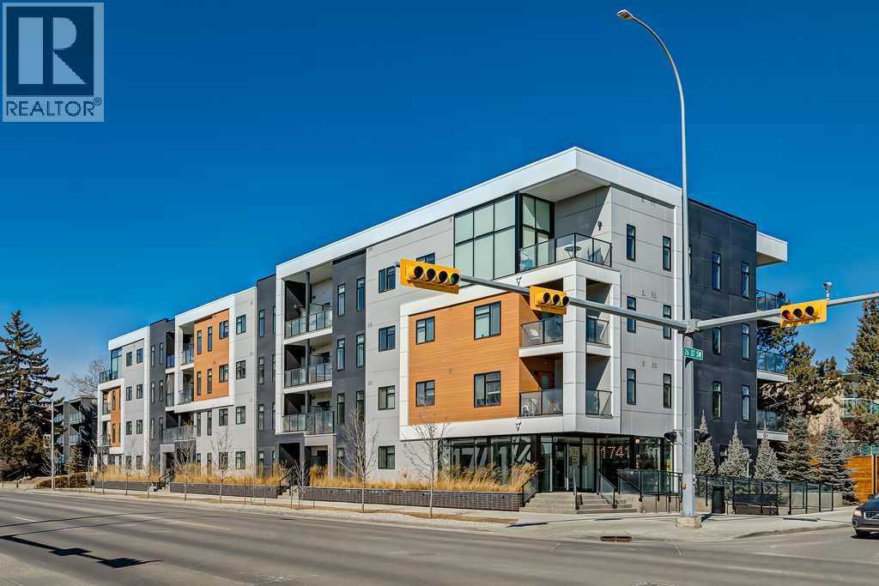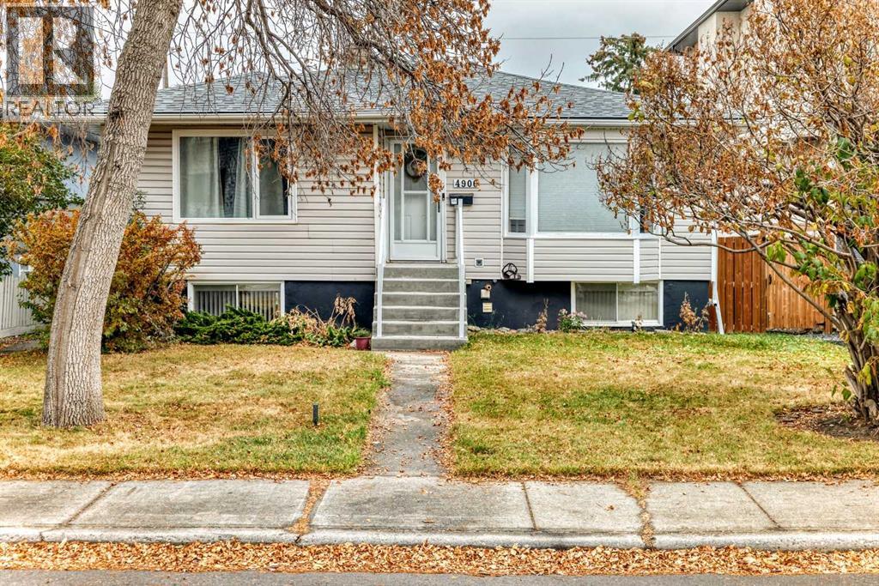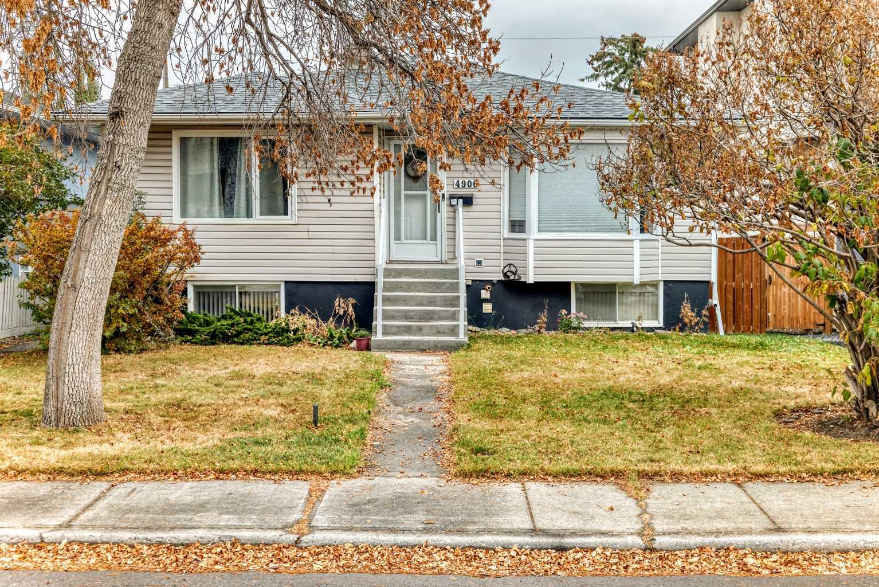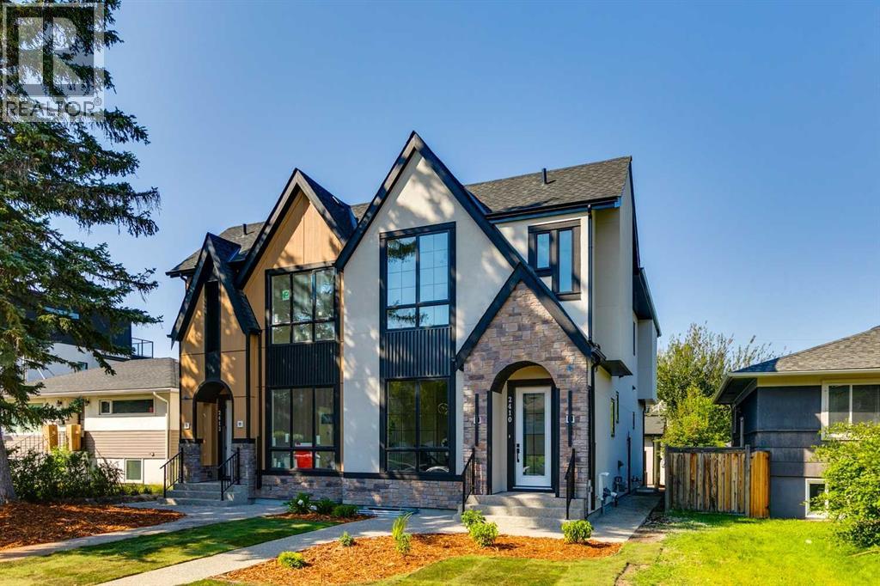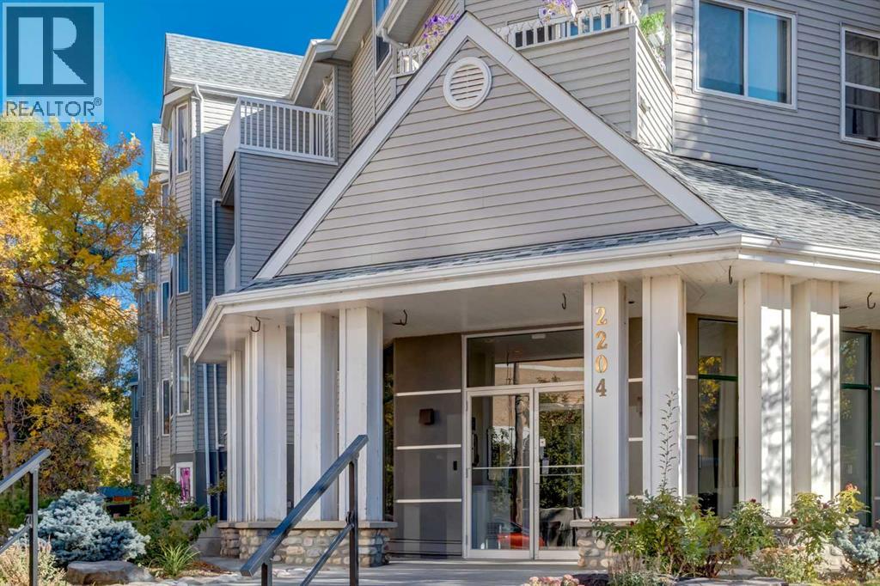
Highlights
Description
- Home value ($/Sqft)$489/Sqft
- Time on Houseful76 days
- Property typeSingle family
- Median school Score
- Year built1981
- Mortgage payment
Live your best inner-city life in this fully renovated, move-in-ready 2-bedroom condo, perfectly perched on the Bow River in the heart of Mission—one of Calgary’s most walkable and vibrant neighbourhoods.Set on the second floor with serene views of the courtyard and river from every window, this 613 sq ft home has been thoughtfully updated from top to bottom. The popcorn ceilings have been flattened, brand new flooring runs throughout, and the entire space is freshly painted in crisp white. The kitchen has been refreshed with a new counter, painted cabinetry, stylish new backsplash, and a full suite of brand-new appliances—including washer, dryer, fridge, electric stove, dishwasher, and range hood.The open-concept living area features a breakfast bar and opens to a spacious balcony—ideal for your morning coffee or unwinding with a view. Updated lighting inside and out (including the balcony), plus refinished railings, elevate the space even further.The primary bedroom offers generous closet space with sleek new mirrored sliding doors, while the second bedroom or den includes a charming refinished window seat and tranquil river views. The fully renovated 4-piece bath features new tile, a new vanity, and a brand new tub.Extras include in-suite laundry, added storage, a heated underground parking stall, bike storage, and even a car wash bay. The building is professionally managed with reasonable condo fees.Nothing left to do but move in! (id:63267)
Home overview
- Cooling None
- Heat type Baseboard heaters
- # total stories 4
- Construction materials Wood frame
- # parking spaces 1
- Has garage (y/n) Yes
- # full baths 1
- # total bathrooms 1.0
- # of above grade bedrooms 2
- Flooring Vinyl plank
- Community features Pets allowed with restrictions
- Subdivision Mission
- Directions 1886809
- Lot size (acres) 0.0
- Building size 613
- Listing # A2245839
- Property sub type Single family residence
- Status Active
- Laundry 1.881m X 1.576m
Level: Main - Kitchen 3.328m X 2.109m
Level: Main - Bedroom 3.124m X 2.795m
Level: Main - Other 1.981m X 1.195m
Level: Main - Primary bedroom 3.834m X 2.92m
Level: Main - Living room 3.862m X 3.453m
Level: Main - Dining room 1.524m X 1.524m
Level: Main - Bathroom (# of pieces - 4) 2.338m X 1.5m
Level: Main
- Listing source url Https://www.realtor.ca/real-estate/28695744/211-2204-1-street-sw-calgary-mission
- Listing type identifier Idx

$-269
/ Month

