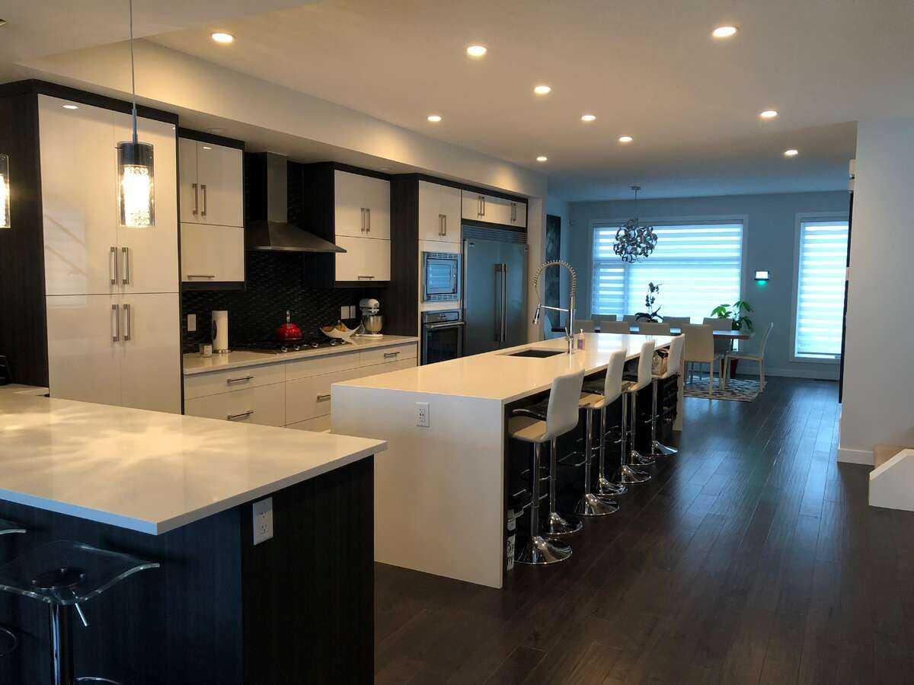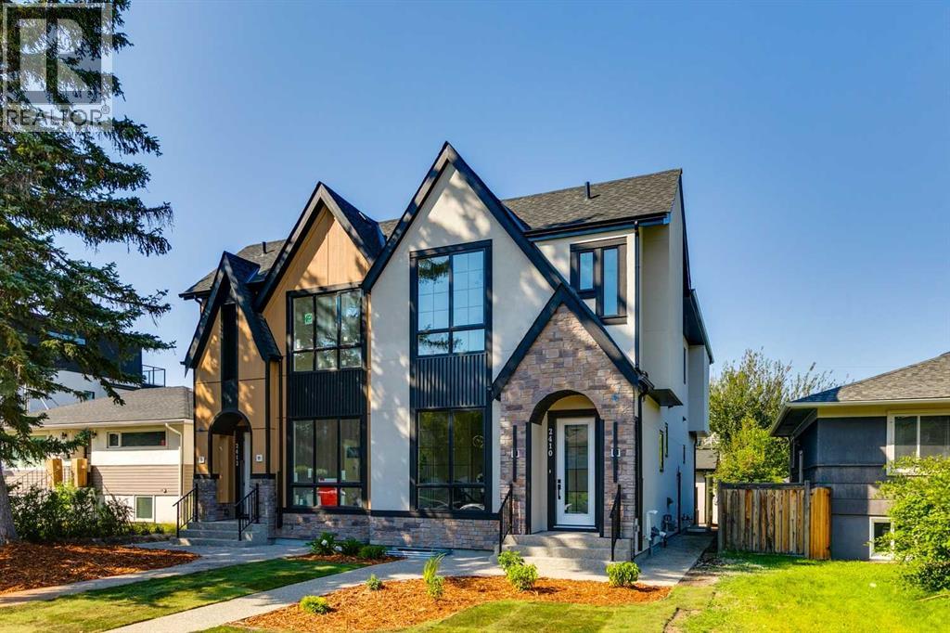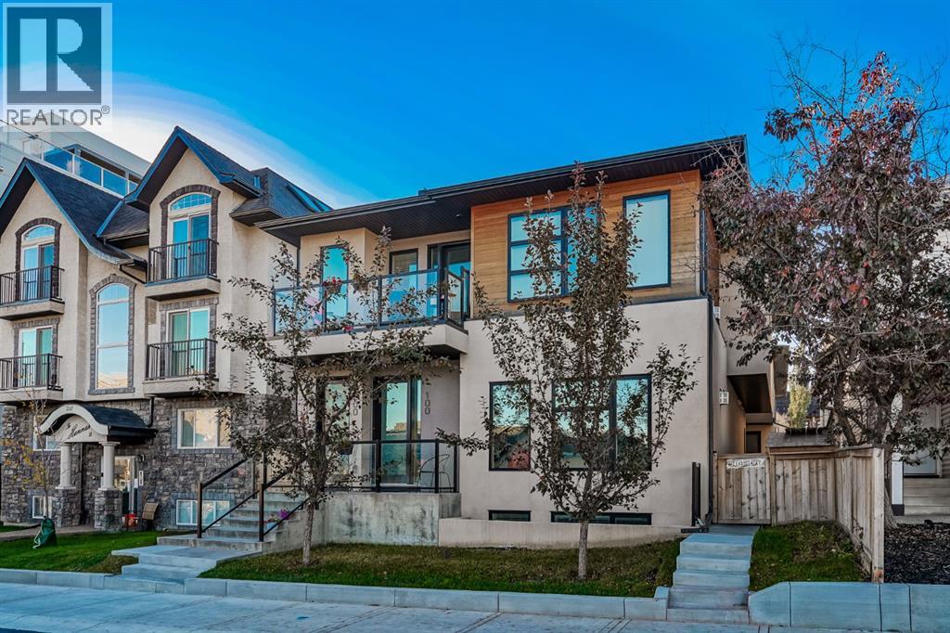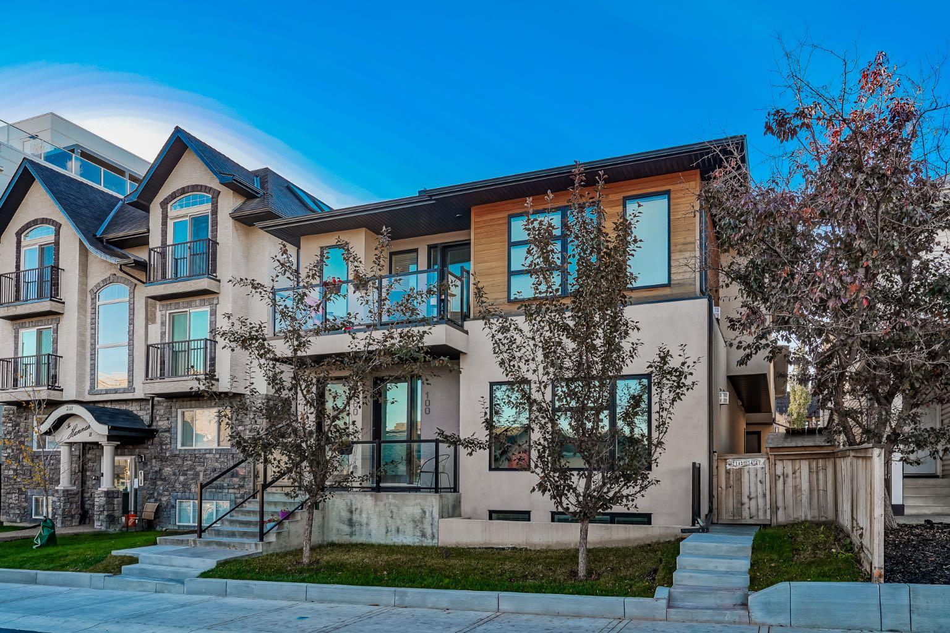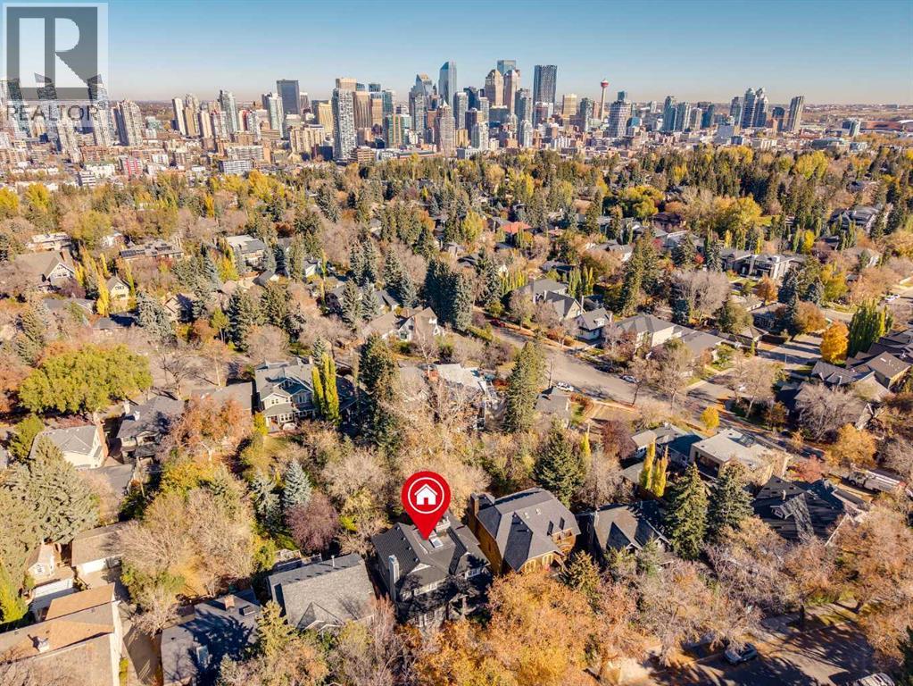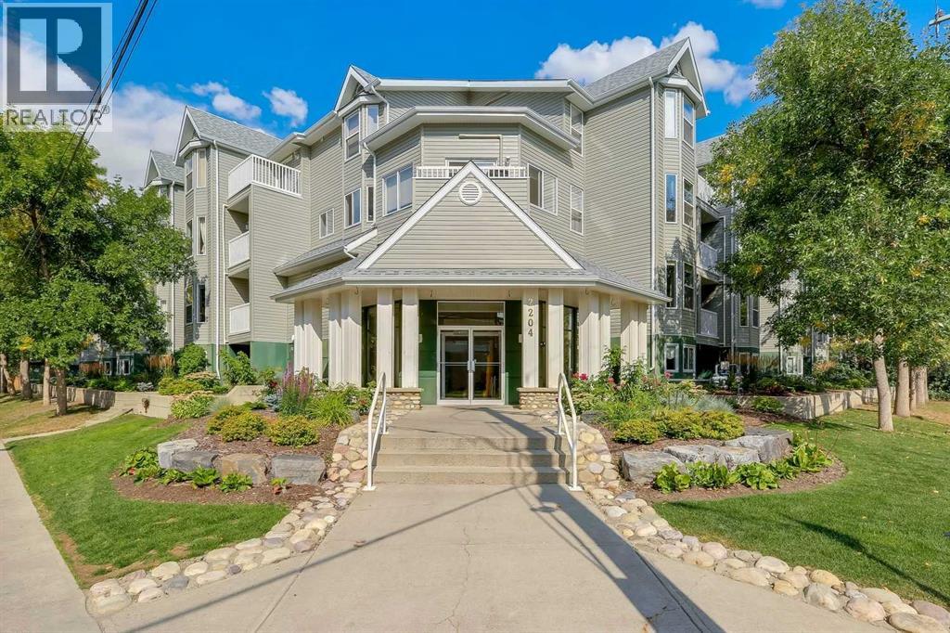
Highlights
Description
- Home value ($/Sqft)$325/Sqft
- Time on Housefulnew 4 days
- Property typeSingle family
- Median school Score
- Year built1981
- Mortgage payment
Exceptional value — one of the best-priced units available in Calgary’s inner city! Nestled along the picturesque Elbow River in the heart of Mission, this condo offers an unbeatable blend of lifestyle, location, and affordability. Step outside your door and explore the trendy boutiques, cafés, and restaurants along 4th Street, or enjoy the vibrant shopping, nightlife, and entertainment on 17th Avenue SW. Urban living meets natural beauty with the Elbow River pathways and green space just steps away. Welcome to Riverview Place — a pet-friendly building that has recently undergone extensive upgrades, including new mechanical systems, boilers, water pumps, emergency generators, electrical wiring, elevator, roof, siding, fresh paint, and updated hallway carpets — giving you peace of mind in a truly move-in ready home. This beautifully maintained third-floor unit offers 615 sq. ft. of bright, comfortable living space with partial views of the serene courtyard and river. Inside, you’ll find a well-designed one-bedroom layout featuring a sunlit living room, a modern galley kitchen with granite countertops, a breakfast bar, silgranit sink, and updated appliances. A refreshed 4-piece bathroom and generous in-unit storage add everyday comfort and convenience. Building amenities include heated underground parking, a car wash bay, secure bike storage, and one assigned underground parking stall. Ideally located just blocks from the MNP Sport Centre and within easy walking distance to schools, public transit, and Calgary’s most dynamic dining and shopping districts, this home delivers a rare combination of lifestyle and value in one of the city’s most coveted communities. (id:63267)
Home overview
- Cooling None
- Heat type Baseboard heaters
- # total stories 4
- Construction materials Wood frame
- # parking spaces 1
- # full baths 1
- # total bathrooms 1.0
- # of above grade bedrooms 1
- Flooring Laminate
- Community features Pets allowed with restrictions
- Subdivision Mission
- Lot size (acres) 0.0
- Building size 615
- Listing # A2264915
- Property sub type Single family residence
- Status Active
- Living room 4.596m X 3.606m
Level: Main - Kitchen 2.871m X 2.768m
Level: Main - Dining room 2.463m X 2.539m
Level: Main - Storage 1.676m X 1.5m
Level: Main - Bathroom (# of pieces - 4) Measurements not available
Level: Main - Primary bedroom 3.633m X 2.972m
Level: Main
- Listing source url Https://www.realtor.ca/real-estate/28997060/310-2204-1-street-sw-calgary-mission
- Listing type identifier Idx

$6
/ Month








