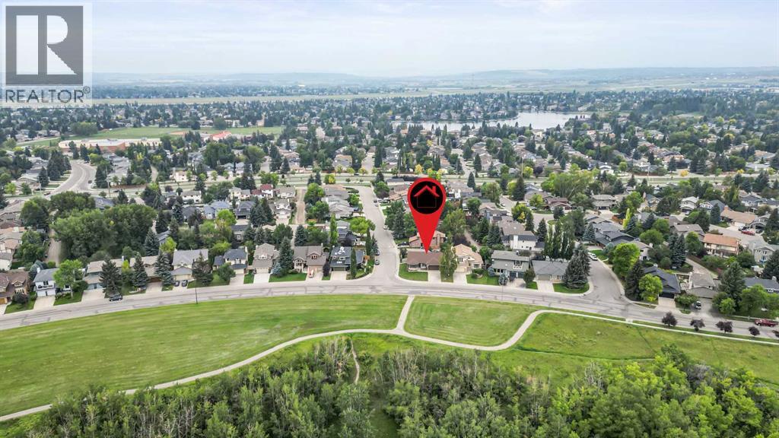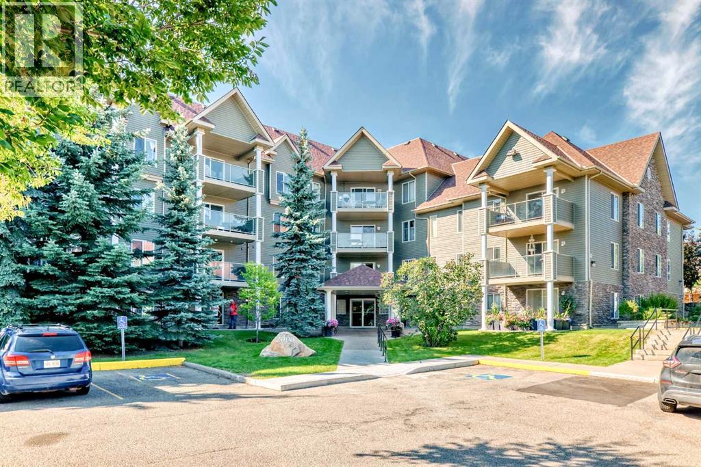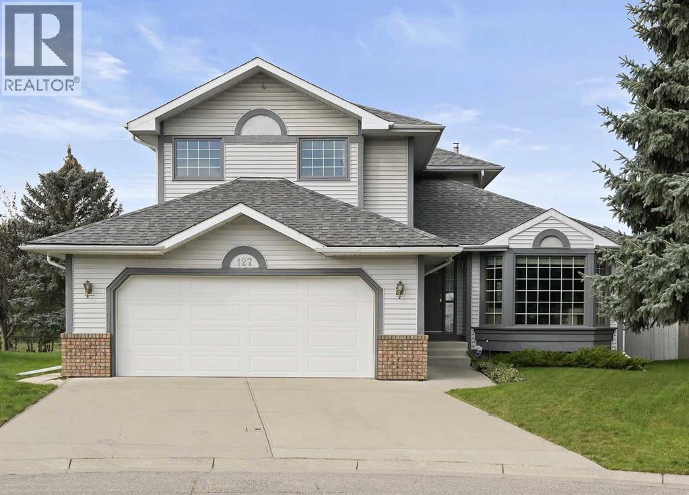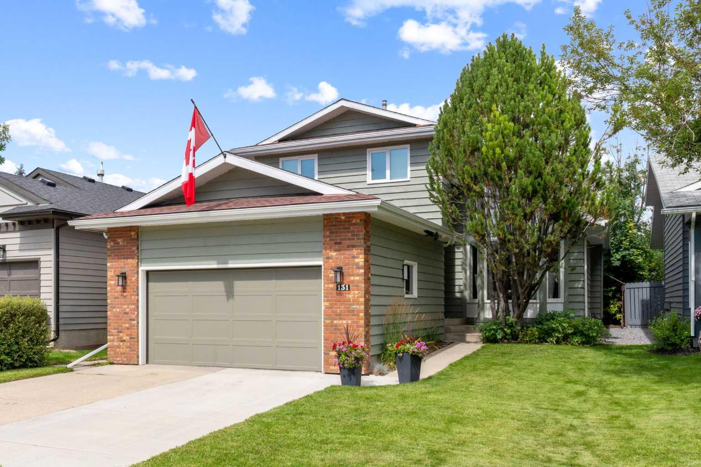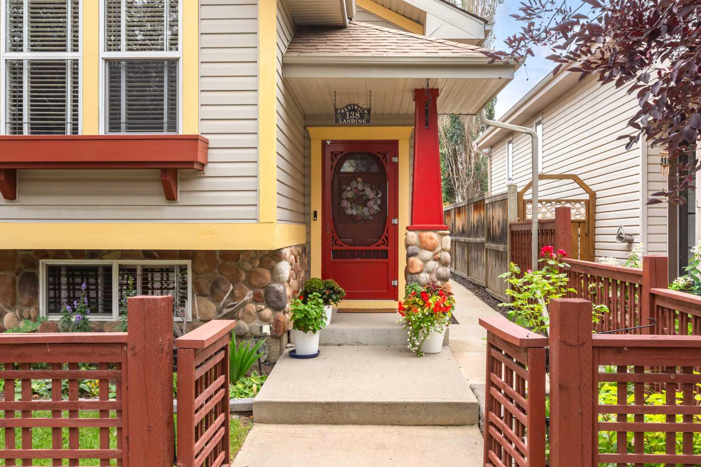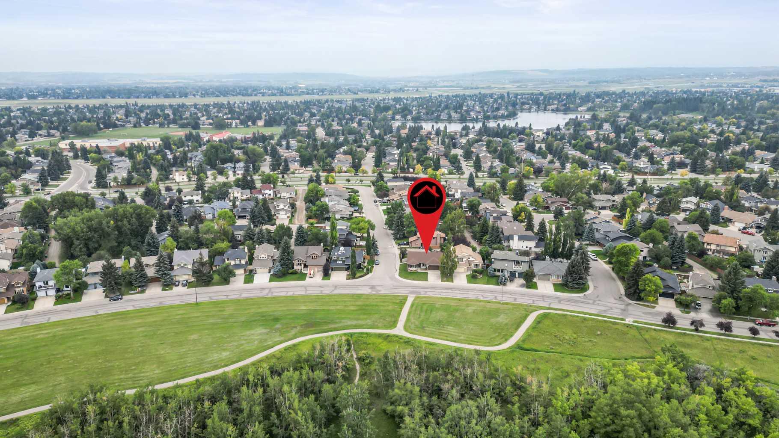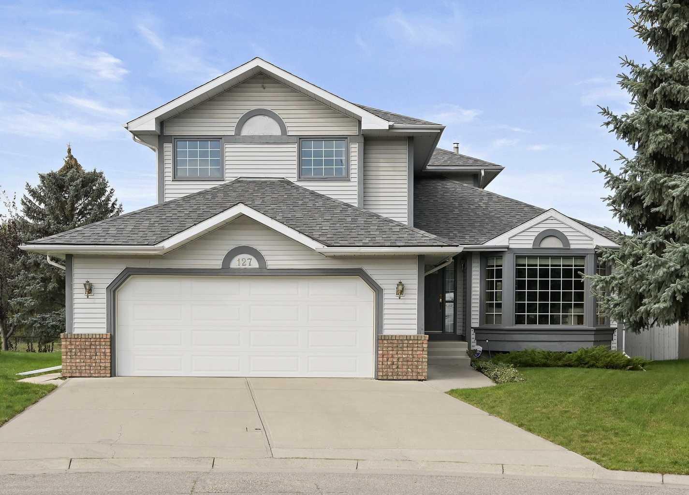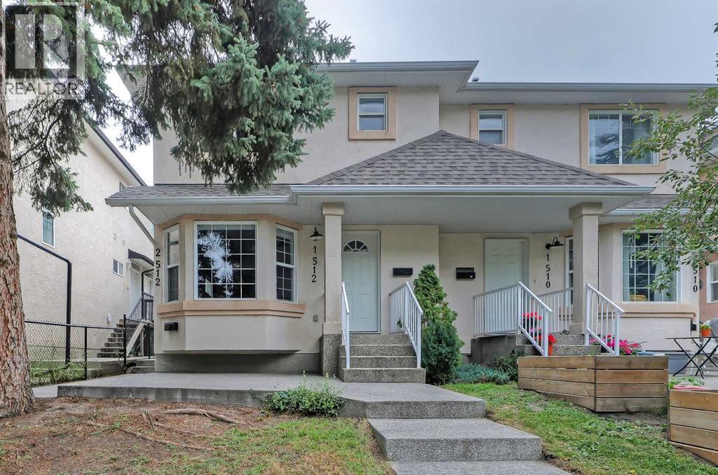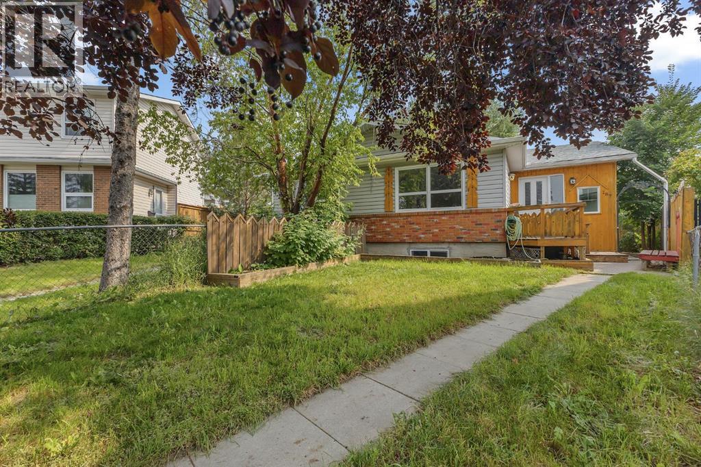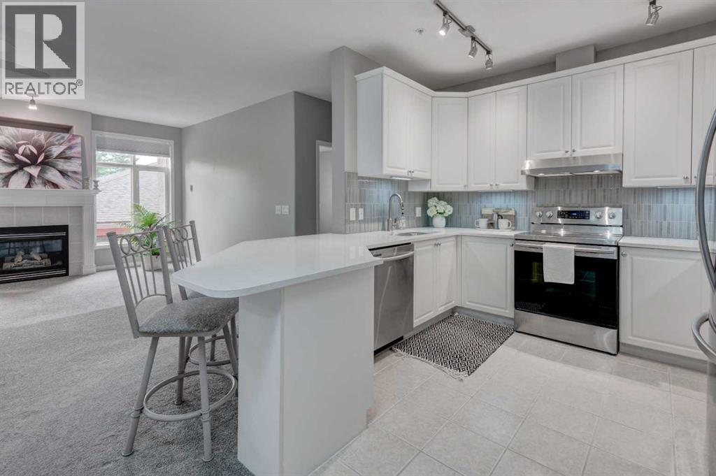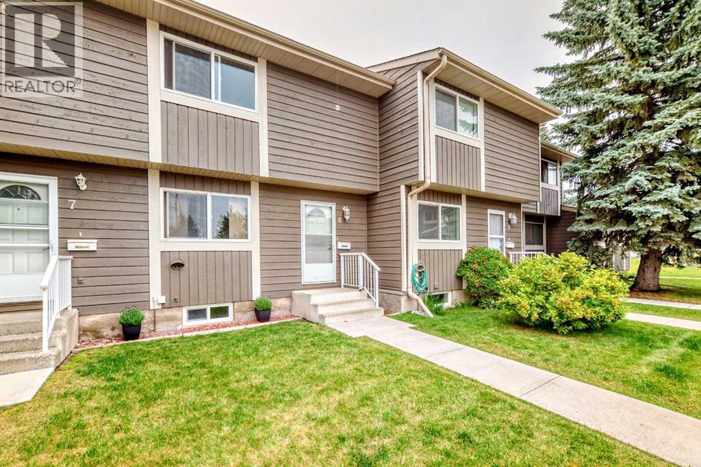- Houseful
- AB
- Calgary
- Douglasdale - Glen
- 221 Quarry Way Se Unit 401
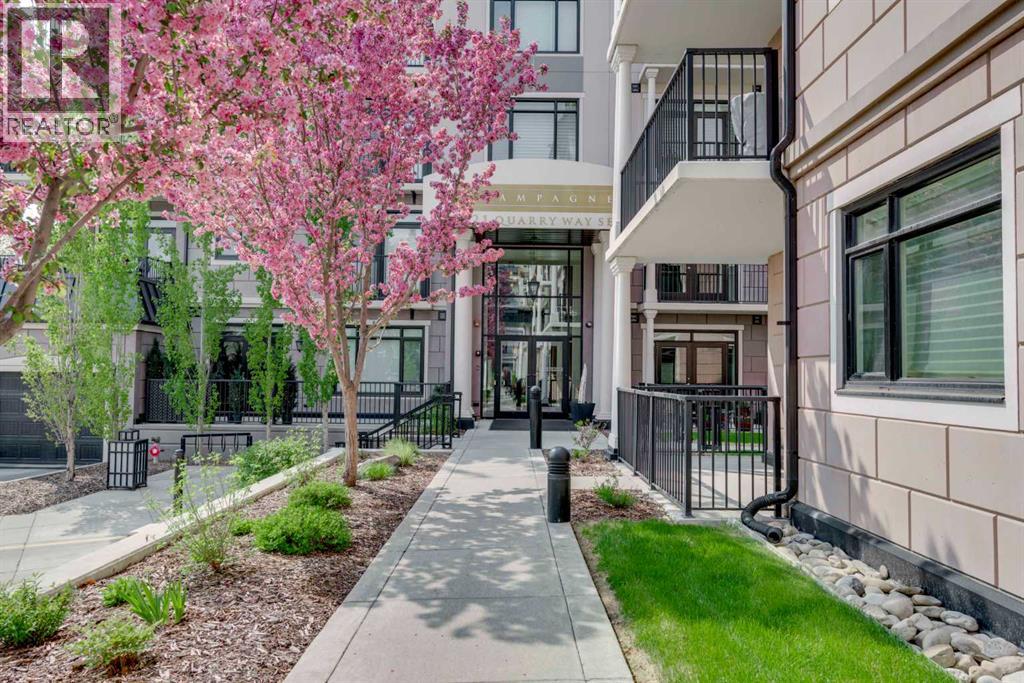
Highlights
Description
- Home value ($/Sqft)$597/Sqft
- Time on Houseful70 days
- Property typeSingle family
- Neighbourhood
- Median school Score
- Year built2015
- Mortgage payment
Experience luxury living in this spacious 2-bedroom plus den condo in the prestigious, concrete-built Champagne residence. Located on the fourth floor, this south-facing unit offers views of the Bow River to the west and over 1,250 sq ft of thoughtfully designed living space. The open-concept layout includes a beautiful gourmet kitchen featuring full-height warm white cabinetry, granite countertops, a large island with seating, and high-end stainless steel appliances including a gas range. The kitchen flows effortlessly into the dining area and bright, airy living room, where large windows and a patio door open onto a private balcony with a gas hookup.The expansive primary suite easily accommodates a king-sized bed and additional furniture, and includes a walk-in closet and a luxurious 5-piece ensuite with double sinks, a soaker tub, and a glass-enclosed shower. A second bedroom is positioned on the opposite side of the unit for added privacy and is adjacent to a stylish 4-piece bath. The separate den makes an ideal home office or flex space. Additional features include wide plank hardwood flooring throughout the main living areas, tray ceilings with pot lighting in the dining and living rooms, central A/C, and upgraded window shutters. This unit also includes a titled oversized underground parking stall and a titled storage locker. Champagne is a pet-friendly, exceptionally maintained building offering amenities such as a two-bay car wash, secure bike storage, and ample visitor parking. The location is unbeatable—just steps from the Bow River pathway system, Carburn Park, Sue Higgins Park, and all the amenities of Quarry Park, including the YMCA, shops, restaurants, and more. With quick access to major routes, commuting is easy and convenient. Don’t miss out on this opportunity! (id:63267)
Home overview
- Cooling Central air conditioning
- Heat type Forced air
- # total stories 5
- Construction materials Poured concrete
- # parking spaces 1
- Has garage (y/n) Yes
- # full baths 2
- # total bathrooms 2.0
- # of above grade bedrooms 2
- Flooring Carpeted, ceramic tile, hardwood
- Community features Pets allowed with restrictions
- Subdivision Douglasdale/glen
- View View
- Directions 1898272
- Lot size (acres) 0.0
- Building size 1257
- Listing # A2227451
- Property sub type Single family residence
- Status Active
- Den 2.463m X 2.158m
Level: Main - Primary bedroom 3.481m X 4.42m
Level: Main - Laundry Measurements not available
Level: Main - Bathroom (# of pieces - 5) Measurements not available
Level: Main - Living room 3.734m X 4.548m
Level: Main - Bedroom 3.1m X 3.709m
Level: Main - Kitchen 3.024m X 3.81m
Level: Main - Dining room 3.734m X 2.743m
Level: Main - Bathroom (# of pieces - 4) Measurements not available
Level: Main
- Listing source url Https://www.realtor.ca/real-estate/28429788/401-221-quarry-way-se-calgary-douglasdaleglen
- Listing type identifier Idx

$-1,059
/ Month

